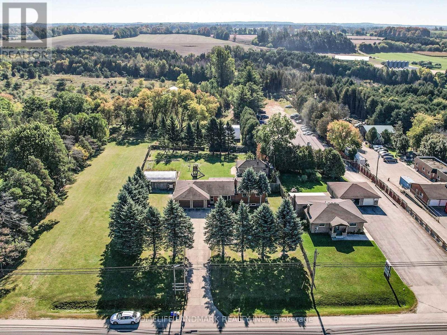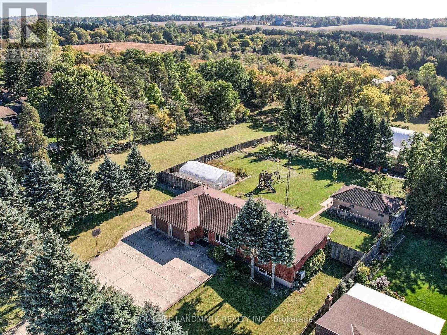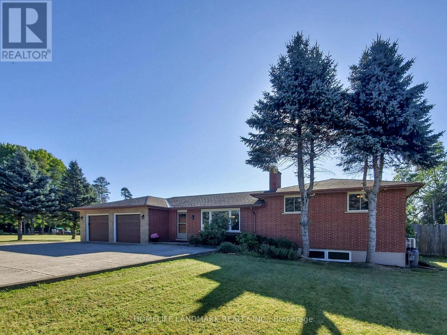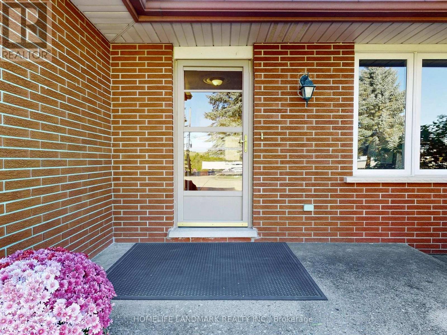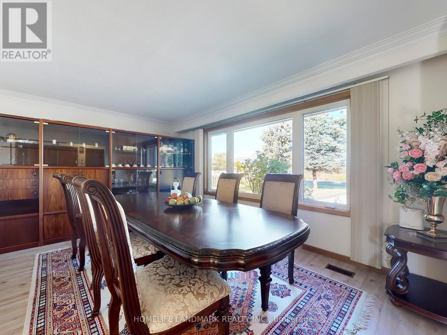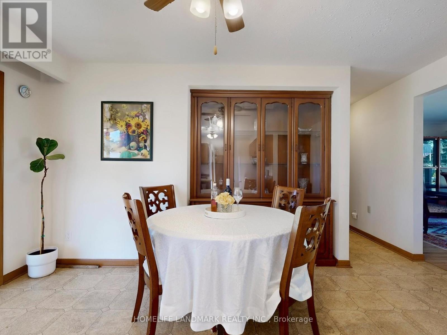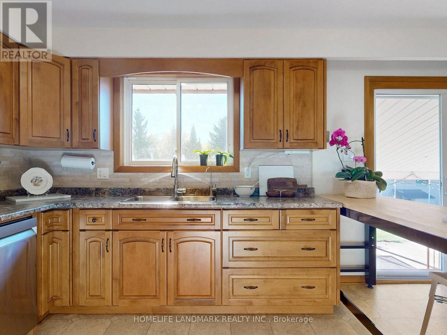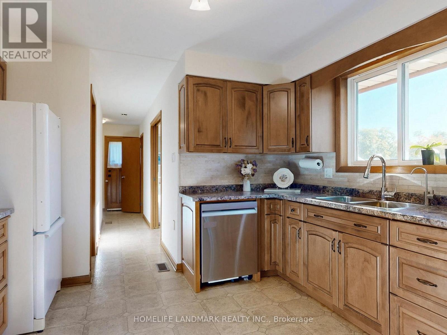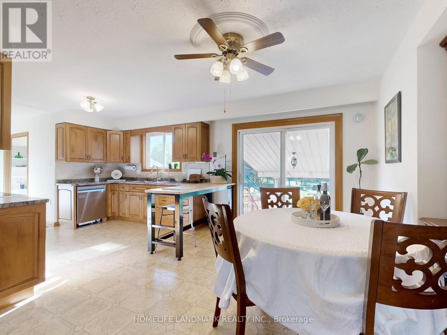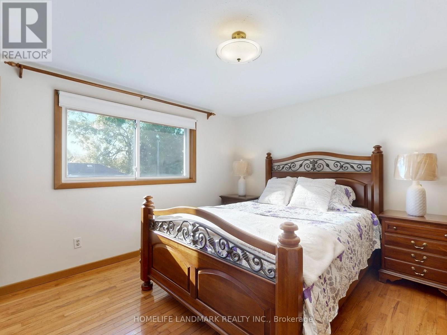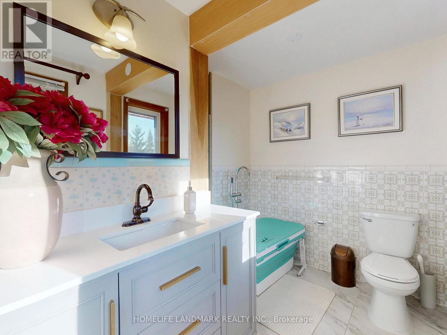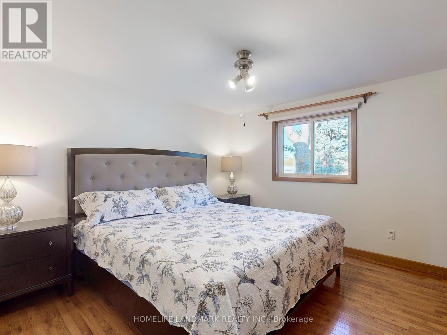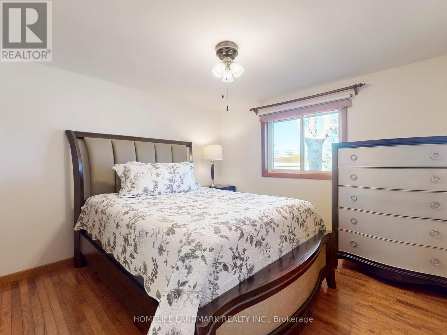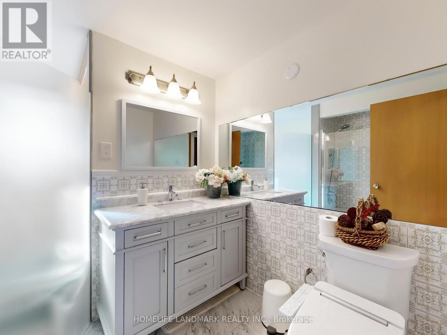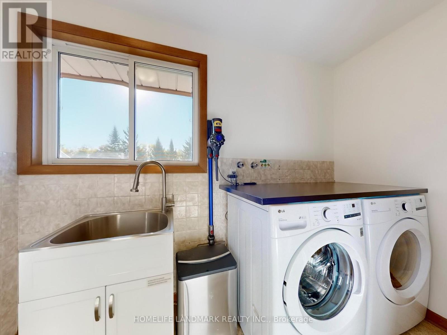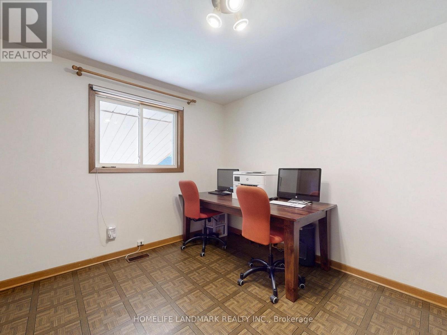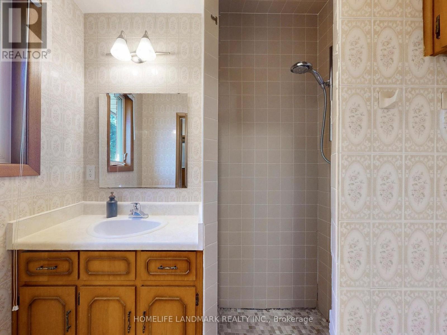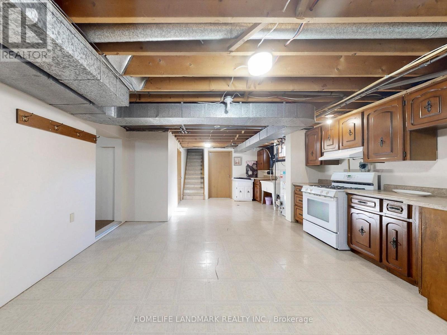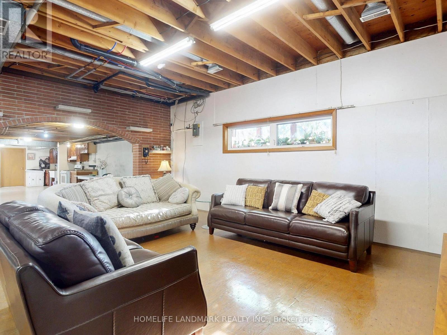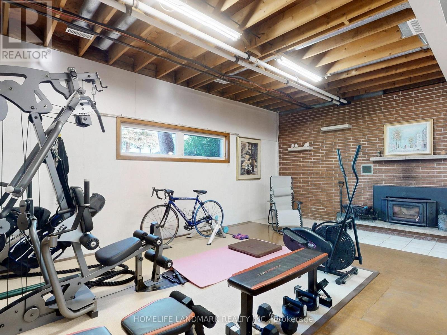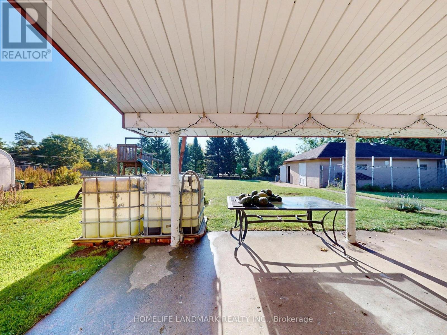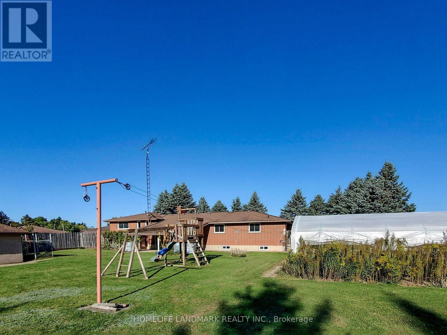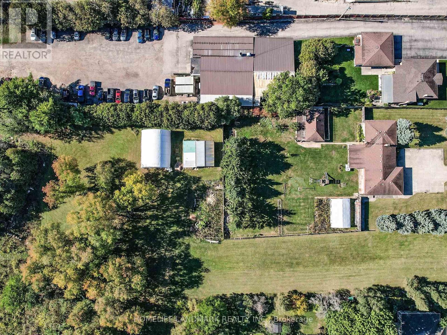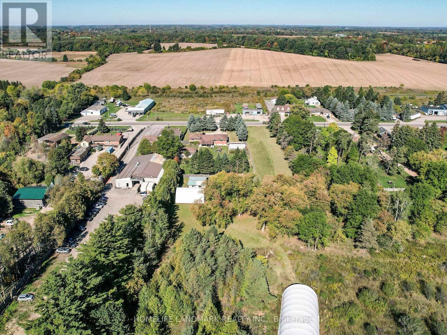4 Bedroom
3 Bathroom
1500 - 2000 sqft
Bungalow
Fireplace
Central Air Conditioning
Forced Air
Acreage
$2,380,000
Discover The Perfect Blend of Countryside Serenity and City Convenience with This Beautifully Maintained Custom Bungalow, Set on a Sprawling 15.67-Acres lot along Highway 7. Ideally Located just Minutes from Vibrant Downtown Guelph. This Property Offers Both Privacy and Connectivity. The Inviting Home Features 4 Spacious Bedrooms and 3 Bathrooms, Including Two Newly Renovated 3-piece Baths. Inside, You'll Find Thoughtful Upgrades Such as New Hardwood Floor in Living Room, New AC, New Hot Water Tank(Rental) , New Washer/Dryer for modern comfort & New Dishwasher.The Kitchen Equipped with New Range Hood, Upgraded Water System with Purifier Ensures Clean and Reliable Water Throughout the Year. Convenient Main Floor Laundry Plus Interior And Side Door Access To The Lower Level; A Large Party Sized Rec Room With 10 Ft Ceilings, Large Windows, And Wood Burning Stove. Big Enough For The Whole Family; Close to Guelph University,Guelph Montesorri School & Shopping Centre. Whether You're Looking for A Peaceful Retreat, A Space to Expand, A Proximity to Amenities, Or So Much Future Potential With This Property. Don't Miss Your Chance to Own This Unique Property! (id:41954)
Property Details
|
MLS® Number
|
X12444774 |
|
Property Type
|
Single Family |
|
Community Name
|
Rural Guelph/Eramosa East |
|
Equipment Type
|
Water Heater |
|
Features
|
Wooded Area, Carpet Free |
|
Parking Space Total
|
8 |
|
Rental Equipment Type
|
Water Heater |
|
View Type
|
View |
Building
|
Bathroom Total
|
3 |
|
Bedrooms Above Ground
|
4 |
|
Bedrooms Total
|
4 |
|
Appliances
|
Water Purifier, Water Treatment, Dishwasher, Dryer, Stove, Washer, Window Coverings, Refrigerator |
|
Architectural Style
|
Bungalow |
|
Basement Development
|
Partially Finished |
|
Basement Type
|
N/a (partially Finished) |
|
Construction Style Attachment
|
Detached |
|
Cooling Type
|
Central Air Conditioning |
|
Exterior Finish
|
Brick |
|
Fireplace Present
|
Yes |
|
Flooring Type
|
Hardwood |
|
Foundation Type
|
Concrete |
|
Heating Fuel
|
Natural Gas |
|
Heating Type
|
Forced Air |
|
Stories Total
|
1 |
|
Size Interior
|
1500 - 2000 Sqft |
|
Type
|
House |
Parking
Land
|
Acreage
|
Yes |
|
Fence Type
|
Fenced Yard |
|
Sewer
|
Septic System |
|
Size Depth
|
1151 Ft ,6 In |
|
Size Frontage
|
187 Ft ,9 In |
|
Size Irregular
|
187.8 X 1151.5 Ft |
|
Size Total Text
|
187.8 X 1151.5 Ft|10 - 24.99 Acres |
Rooms
| Level |
Type |
Length |
Width |
Dimensions |
|
Lower Level |
Great Room |
12.02 m |
4.21 m |
12.02 m x 4.21 m |
|
Lower Level |
Exercise Room |
8.73 m |
6.54 m |
8.73 m x 6.54 m |
|
Main Level |
Living Room |
5.09 m |
3.68 m |
5.09 m x 3.68 m |
|
Main Level |
Dining Room |
3.7 m |
3.6 m |
3.7 m x 3.6 m |
|
Main Level |
Kitchen |
3.66 m |
2.73 m |
3.66 m x 2.73 m |
|
Main Level |
Primary Bedroom |
3.79 m |
3.7 m |
3.79 m x 3.7 m |
|
Main Level |
Bedroom 2 |
3.65 m |
3.33 m |
3.65 m x 3.33 m |
|
Main Level |
Bedroom 3 |
3.77 m |
2.9 m |
3.77 m x 2.9 m |
|
Main Level |
Bedroom 3 |
3.08 m |
2.39 m |
3.08 m x 2.39 m |
https://www.realtor.ca/real-estate/28951708/7897-hwy-7-road-guelpheramosa-rural-guelpheramosa-east
