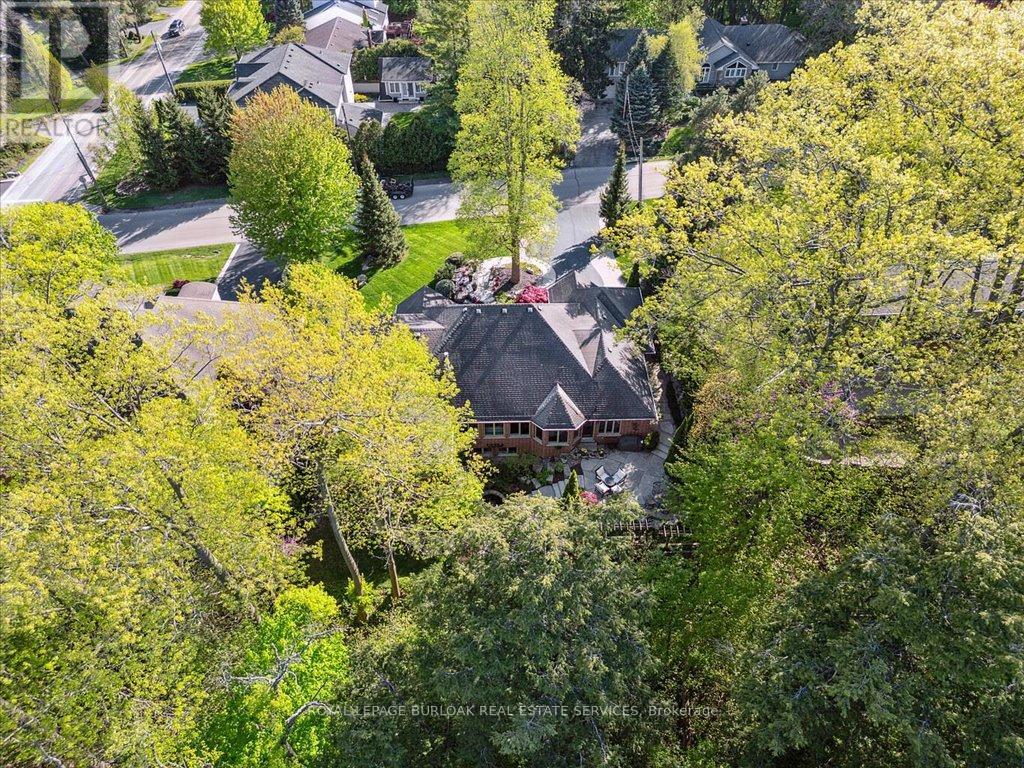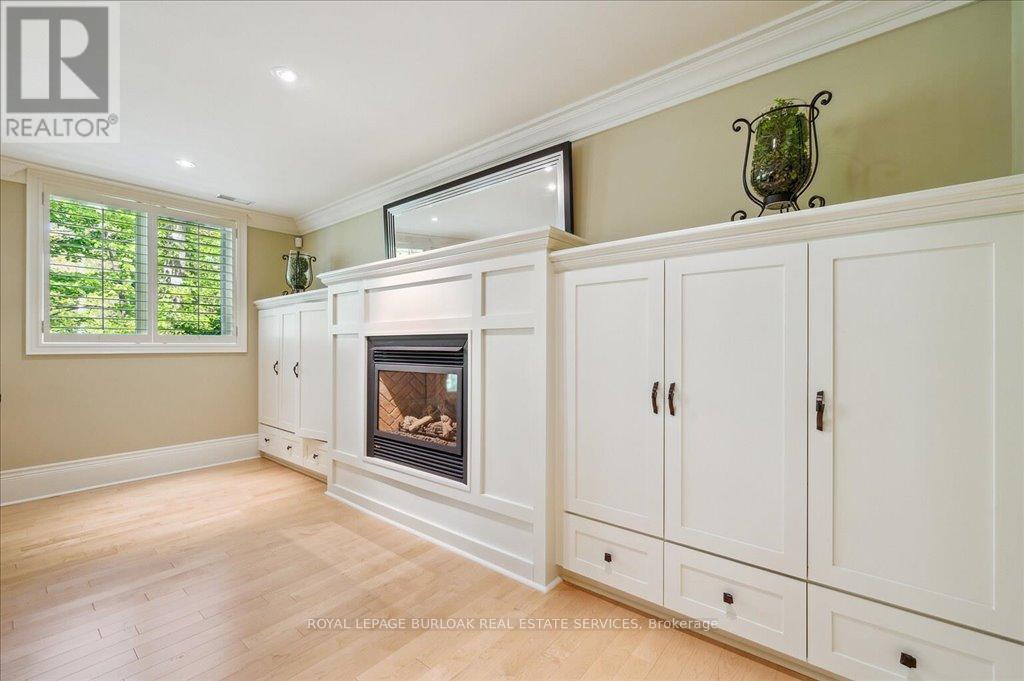4 Bedroom
4 Bathroom
2500 - 3000 sqft
Bungalow
Fireplace
Central Air Conditioning, Air Exchanger
Forced Air
Landscaped, Lawn Sprinkler
$2,749,000
Private Ravine Oasis with Bay Views in Aldershot with approximately 5560 square feet of total living space! Enjoy serene living in this custom Trigiani-built Bungalow set on a secluded ravine with creek and stunning Bay views. Manicured stone walkways lead to a full walk-out lower level overlooking lush gardens, patio, waterfalls and a tranquil pond. A rare blend of nature, privacy and timeless elegance. This impeccably maintained bungalow of refined living offers crown moulding, hardwood floors and lofty ceilings. The gourmet kitchen is a chefs dream complete with built-in appliances a generous center island and seamless flow into the cozy family room with a gas fireplace and the stylish open-concept dining area. The primary suite spans the rear of the home and offers bright treed views, dual walk-in closets and a spa-inspired 5-piece ensuite. Two spacious bedrooms, including one currently used as a dedicated home office, provide flexibility for your lifestyle. A well-appointed 4-piece main bath, convenient laundry room with direct access to the oversized 2-car garage (featuring epoxy floors and garage door openers), adding everyday ease. The double driveway fits 6 vehicles perfect for guests and growing families. Bright walk-out lower level with a flexible living space features a games room, recreation room with gas fireplace, den and bedroom perfect for guests or extended family. Walk-out access and large windows provide abundant natural light. Includes a 3-piece bath, great storage and a workshop with workbench. A beautifully crafted home exuding Pride of ownership in one of South Burlington's most desirable locations just steps to the marina, Bay, parks, schools and transit, with easy access to the GO and highways to Toronto or Niagara. (id:41954)
Property Details
|
MLS® Number
|
W12161611 |
|
Property Type
|
Single Family |
|
Community Name
|
LaSalle |
|
Amenities Near By
|
Marina, Park, Schools |
|
Community Features
|
Community Centre |
|
Equipment Type
|
Water Heater |
|
Features
|
Wooded Area, Irregular Lot Size, Sloping, Ravine |
|
Parking Space Total
|
8 |
|
Rental Equipment Type
|
Water Heater |
|
Structure
|
Patio(s) |
Building
|
Bathroom Total
|
4 |
|
Bedrooms Above Ground
|
3 |
|
Bedrooms Below Ground
|
1 |
|
Bedrooms Total
|
4 |
|
Age
|
16 To 30 Years |
|
Amenities
|
Fireplace(s) |
|
Appliances
|
Water Heater, Garage Door Opener Remote(s), Oven - Built-in, Central Vacuum, Range, Water Meter, Dishwasher, Dryer, Garage Door Opener, Microwave, Oven, Washer, Window Coverings, Refrigerator |
|
Architectural Style
|
Bungalow |
|
Basement Features
|
Walk Out |
|
Basement Type
|
Full |
|
Construction Style Attachment
|
Detached |
|
Cooling Type
|
Central Air Conditioning, Air Exchanger |
|
Exterior Finish
|
Brick, Stone |
|
Fire Protection
|
Alarm System, Smoke Detectors |
|
Fireplace Present
|
Yes |
|
Fireplace Total
|
3 |
|
Fireplace Type
|
Free Standing Metal |
|
Foundation Type
|
Poured Concrete |
|
Half Bath Total
|
1 |
|
Heating Fuel
|
Natural Gas |
|
Heating Type
|
Forced Air |
|
Stories Total
|
1 |
|
Size Interior
|
2500 - 3000 Sqft |
|
Type
|
House |
|
Utility Water
|
Municipal Water |
Parking
Land
|
Acreage
|
No |
|
Land Amenities
|
Marina, Park, Schools |
|
Landscape Features
|
Landscaped, Lawn Sprinkler |
|
Sewer
|
Sanitary Sewer |
|
Size Depth
|
176 Ft ,10 In |
|
Size Frontage
|
95 Ft ,1 In |
|
Size Irregular
|
95.1 X 176.9 Ft |
|
Size Total Text
|
95.1 X 176.9 Ft |
|
Zoning Description
|
R2.1 |
Rooms
| Level |
Type |
Length |
Width |
Dimensions |
|
Basement |
Recreational, Games Room |
9.42 m |
4.42 m |
9.42 m x 4.42 m |
|
Basement |
Bedroom |
6.71 m |
3.94 m |
6.71 m x 3.94 m |
|
Basement |
Bathroom |
3.91 m |
1.98 m |
3.91 m x 1.98 m |
|
Basement |
Family Room |
7.21 m |
4.88 m |
7.21 m x 4.88 m |
|
Basement |
Other |
4.37 m |
3.17 m |
4.37 m x 3.17 m |
|
Basement |
Office |
4.67 m |
3.71 m |
4.67 m x 3.71 m |
|
Basement |
Utility Room |
5.97 m |
3.56 m |
5.97 m x 3.56 m |
|
Main Level |
Foyer |
4.42 m |
2.06 m |
4.42 m x 2.06 m |
|
Main Level |
Kitchen |
4.55 m |
4.5 m |
4.55 m x 4.5 m |
|
Main Level |
Bathroom |
2.51 m |
2.39 m |
2.51 m x 2.39 m |
|
Main Level |
Laundry Room |
5.94 m |
3.66 m |
5.94 m x 3.66 m |
|
Main Level |
Eating Area |
5.33 m |
3.3 m |
5.33 m x 3.3 m |
|
Main Level |
Dining Room |
5.03 m |
3.86 m |
5.03 m x 3.86 m |
|
Main Level |
Living Room |
6.02 m |
4.55 m |
6.02 m x 4.55 m |
|
Main Level |
Bathroom |
1.88 m |
1.52 m |
1.88 m x 1.52 m |
|
Main Level |
Bedroom |
5.94 m |
3.66 m |
5.94 m x 3.66 m |
|
Main Level |
Primary Bedroom |
7.44 m |
7.14 m |
7.44 m x 7.14 m |
|
Main Level |
Bathroom |
3.78 m |
3.63 m |
3.78 m x 3.63 m |
|
Main Level |
Bedroom |
4.5 m |
3.66 m |
4.5 m x 3.66 m |
Utilities
|
Cable
|
Installed |
|
Sewer
|
Installed |
https://www.realtor.ca/real-estate/28342616/787-glenwood-avenue-burlington-lasalle-lasalle



















































