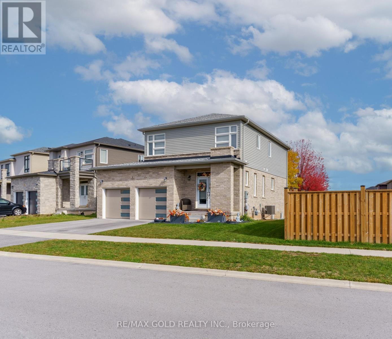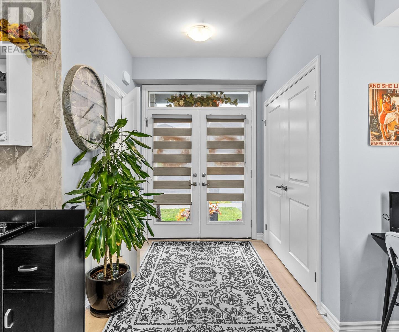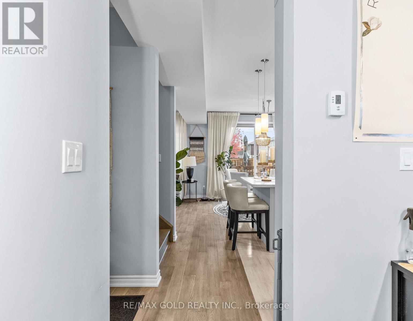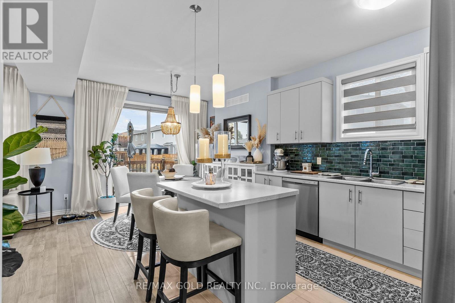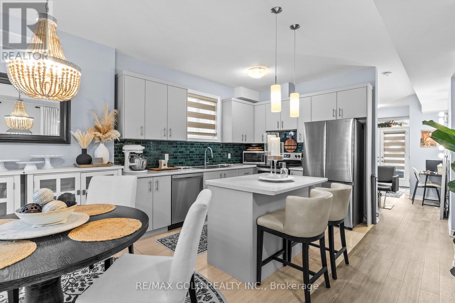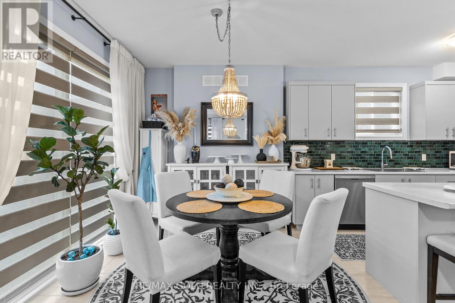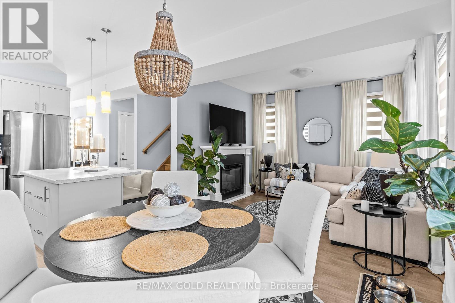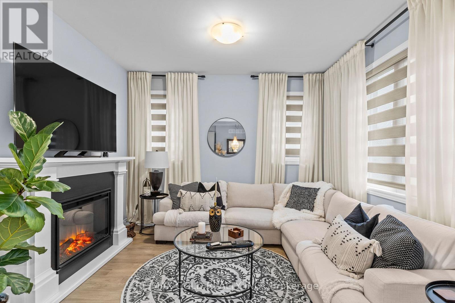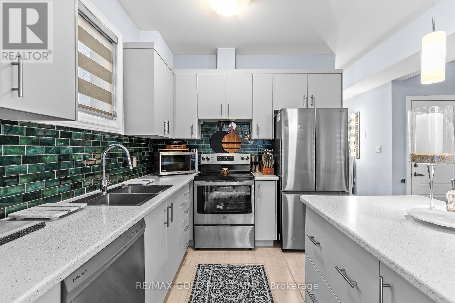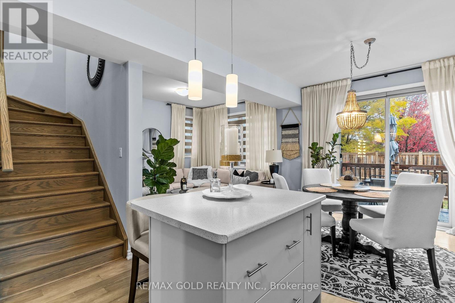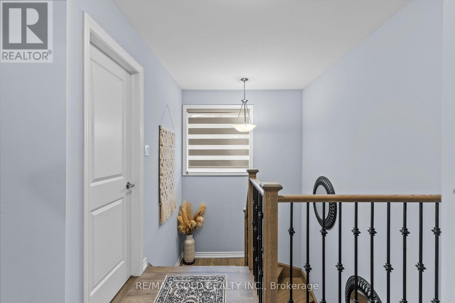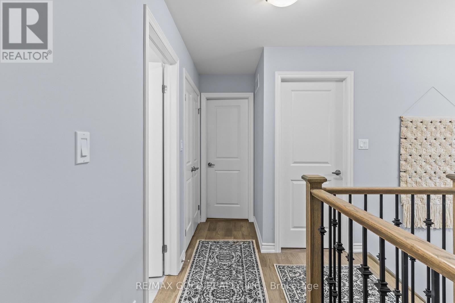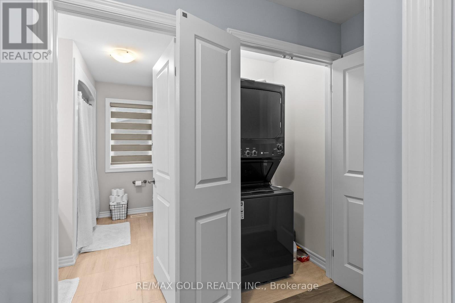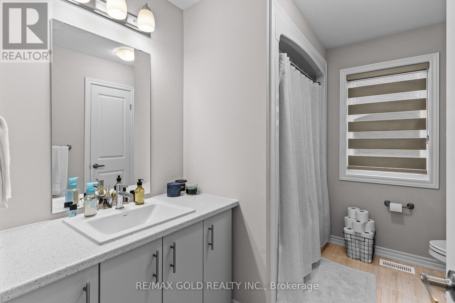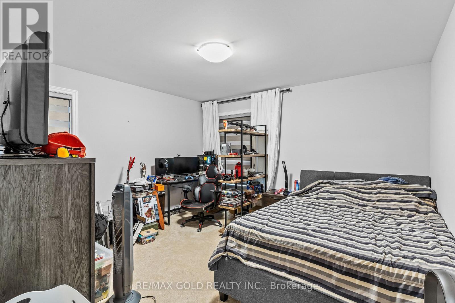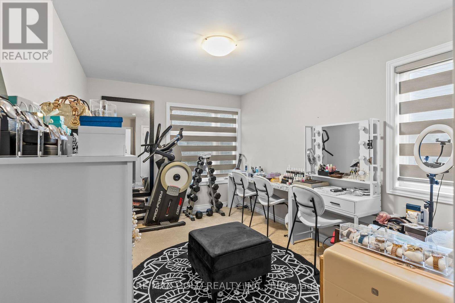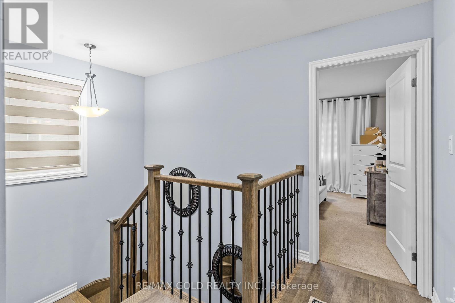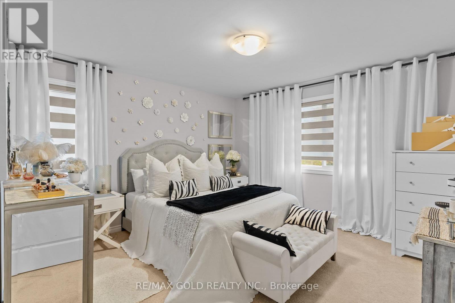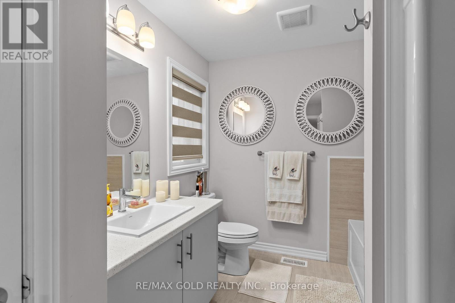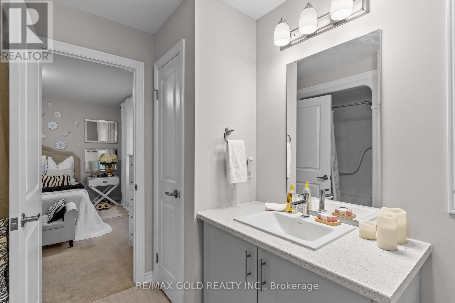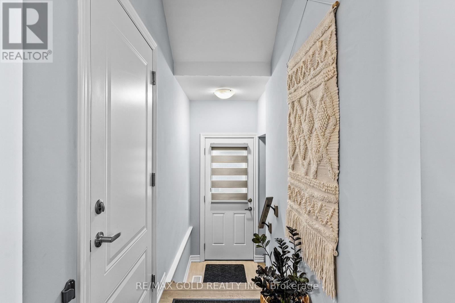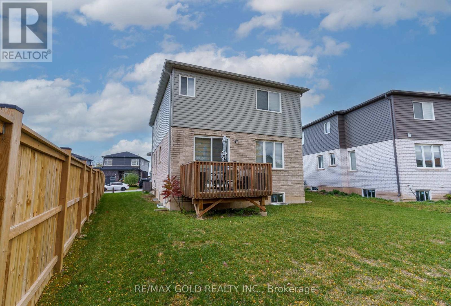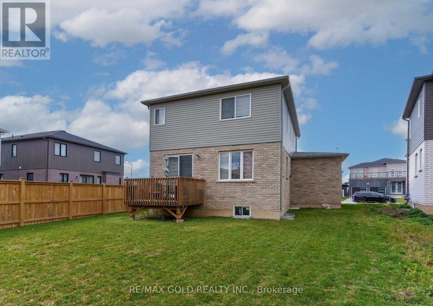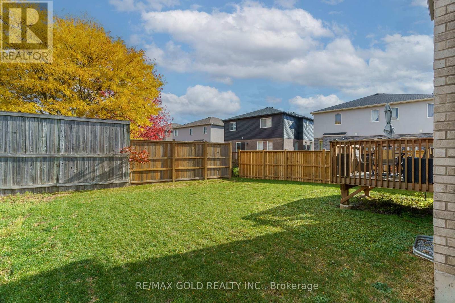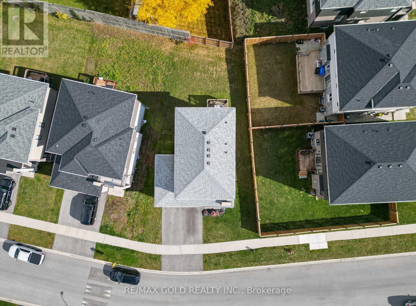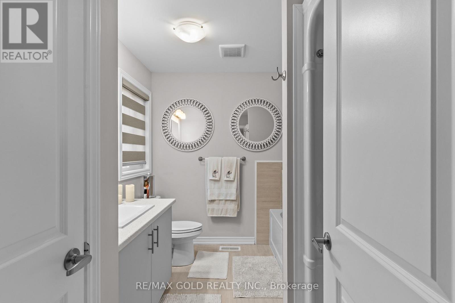3 Bedroom
3 Bathroom
1500 - 2000 sqft
Central Air Conditioning
Forced Air
$699,900
"This exquisite three-bedroom, three-bathroom home in Niagara Falls is a true gem, built and designed with modern living in mind. The spacious second floor features two elegant full bathrooms, ensuring comfort and privacy for family and guests. On the main floor, a convenient powder room adds to the home's functionality. The open-concept living area is perfect for entertaining, with a stunning modern kitchen that boasts a central island, countertops, and stainless steel appliances. Additional highlights include a double-car garage and ample storage. This home offers the perfect blend of style, comfort, and convenience, making it a standout choice in today's market. Perfectly situated near highway access, restaurants, shopping, and the breathtaking Niagara Falls. (id:41954)
Property Details
|
MLS® Number
|
X12500478 |
|
Property Type
|
Single Family |
|
Community Name
|
213 - Ascot |
|
Equipment Type
|
Water Heater |
|
Parking Space Total
|
4 |
|
Rental Equipment Type
|
Water Heater |
Building
|
Bathroom Total
|
3 |
|
Bedrooms Above Ground
|
3 |
|
Bedrooms Total
|
3 |
|
Age
|
0 To 5 Years |
|
Appliances
|
Water Heater, Dishwasher, Dryer, Stove, Washer, Window Coverings, Refrigerator |
|
Basement Development
|
Unfinished |
|
Basement Type
|
Full (unfinished) |
|
Construction Style Attachment
|
Detached |
|
Cooling Type
|
Central Air Conditioning |
|
Exterior Finish
|
Brick, Vinyl Siding |
|
Foundation Type
|
Concrete |
|
Half Bath Total
|
1 |
|
Heating Fuel
|
Natural Gas |
|
Heating Type
|
Forced Air |
|
Stories Total
|
2 |
|
Size Interior
|
1500 - 2000 Sqft |
|
Type
|
House |
|
Utility Water
|
Municipal Water |
Parking
Land
|
Acreage
|
No |
|
Sewer
|
Sanitary Sewer |
|
Size Depth
|
101 Ft ,10 In |
|
Size Frontage
|
65 Ft ,3 In |
|
Size Irregular
|
65.3 X 101.9 Ft |
|
Size Total Text
|
65.3 X 101.9 Ft |
https://www.realtor.ca/real-estate/29057939/7865-seabiscuit-drive-niagara-falls-ascot-213-ascot

