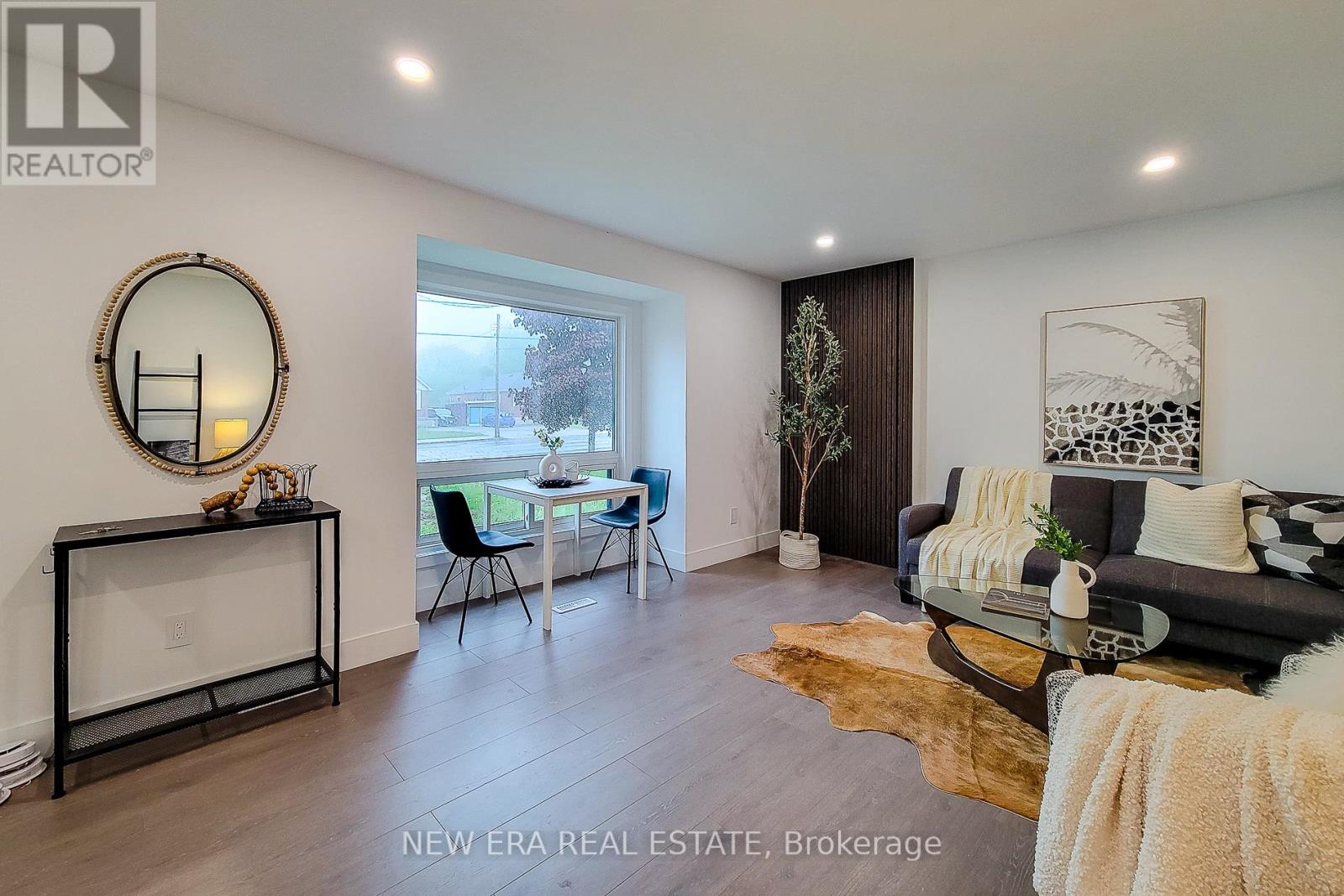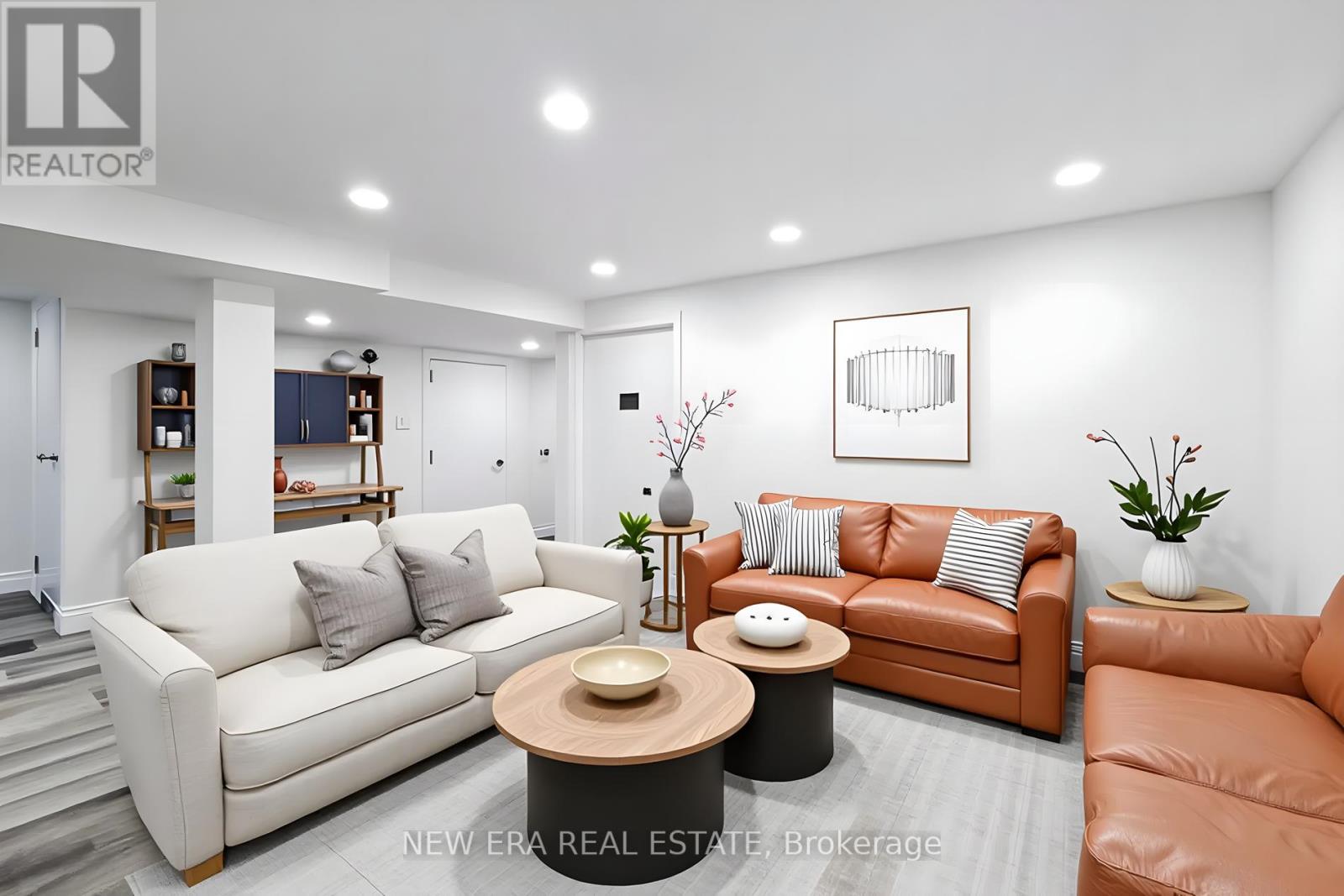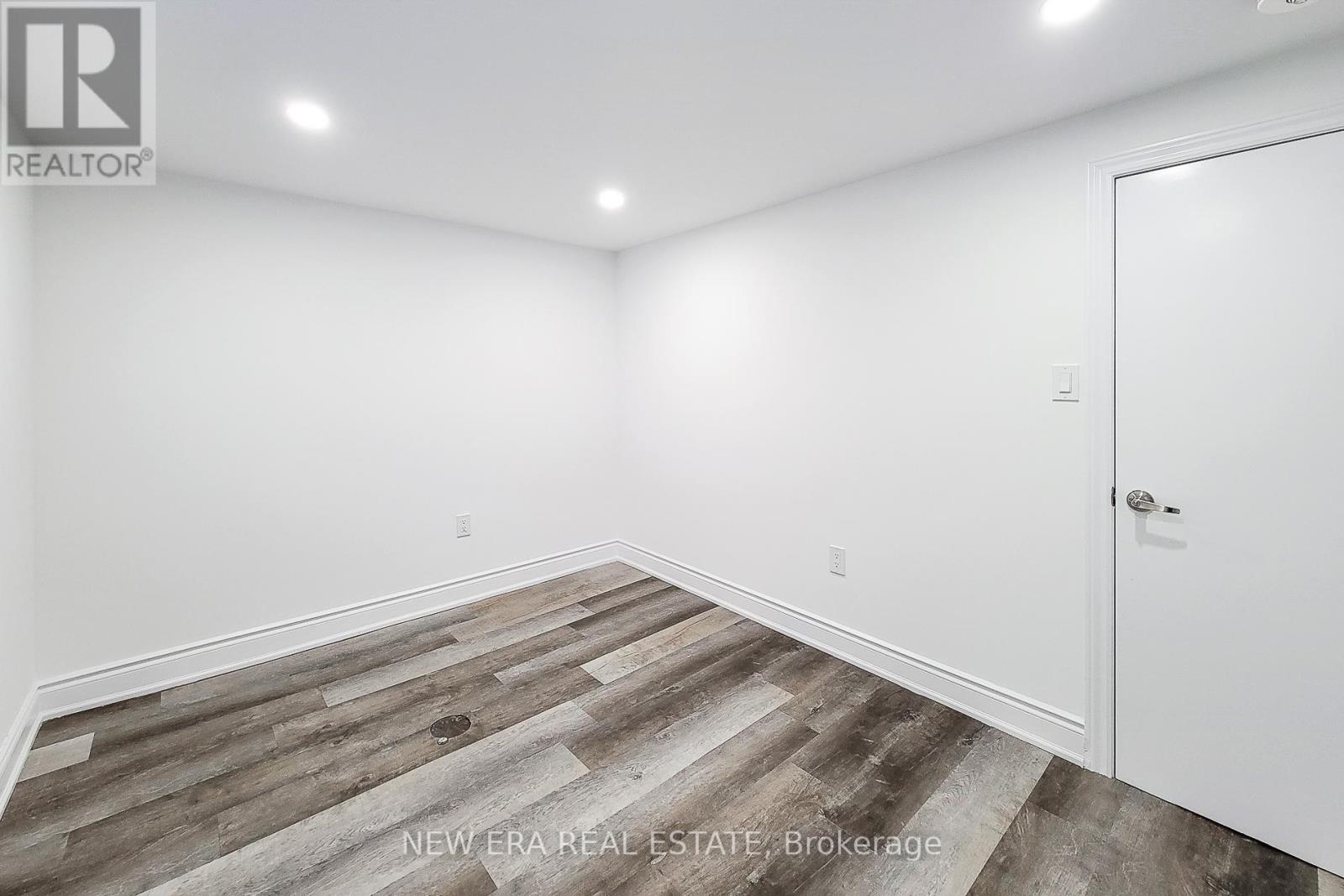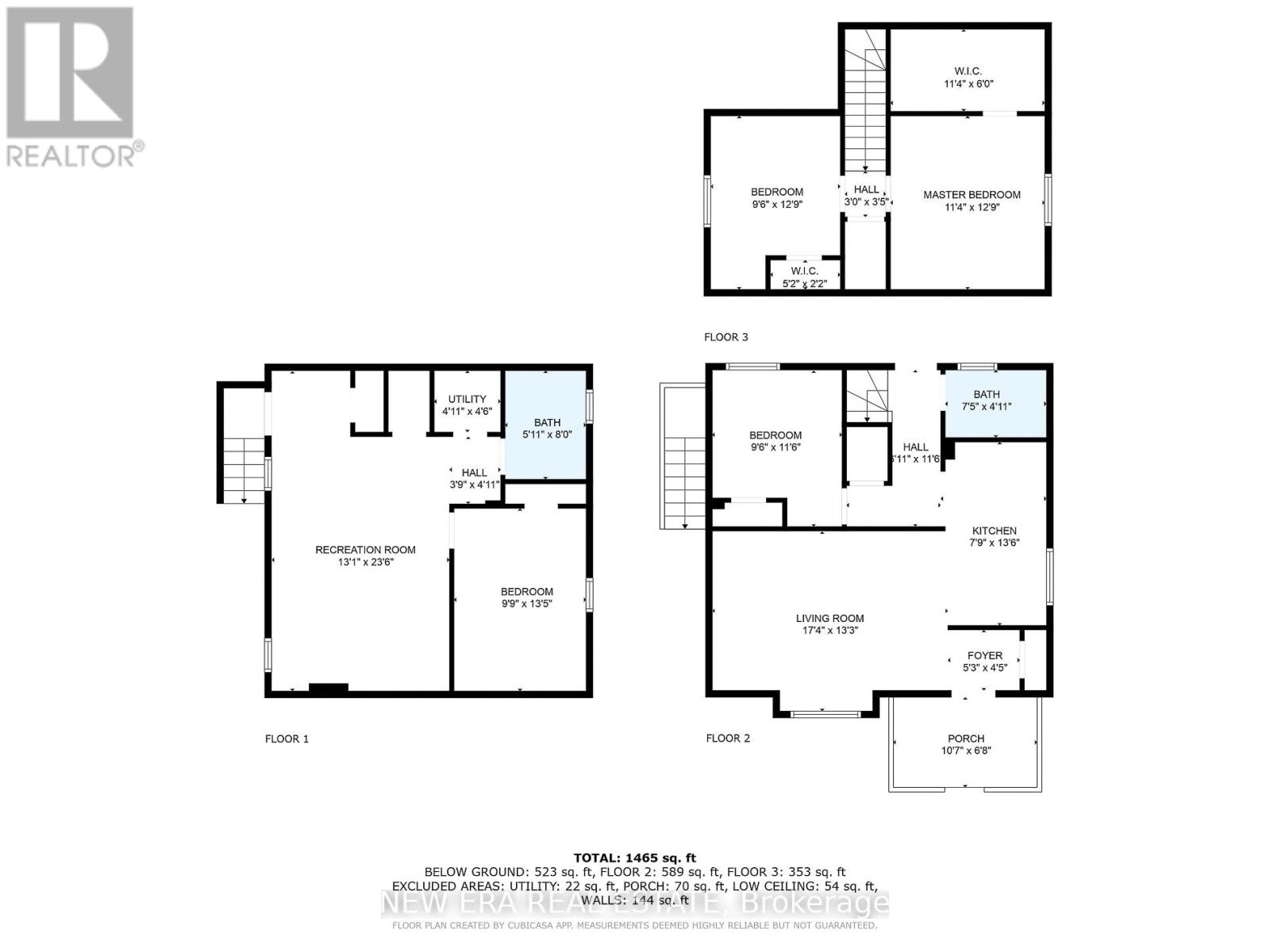4 Bedroom
2 Bathroom
700 - 1100 sqft
Central Air Conditioning
Forced Air
$795,000
Whether you're an investor seeking dual rental income, a first-time home buyer looking for a turnkey property with income potential, or a multi-generational family in need of separate living spaces under one roof this LEGAL DUPLEX has it all. Completely renovated from top to bottom, this property features two brand-new kitchens, private in-unit laundry for each unit, separate hydro meters and electrical panels, and a new 1-inch water service line to comfortably support both units. Outside, enjoy newly built private rear decks, a charming gazebo, fresh asphalt paving, a new fence, and a poured concrete slab ready for a future shed or garage. Ideally located just minutes from shops, schools, parks, public transit, and all essential amenities this is a rare opportunity you don't want to miss. (id:41954)
Property Details
|
MLS® Number
|
X12170027 |
|
Property Type
|
Multi-family |
|
Community Name
|
Macassa |
|
Amenities Near By
|
Hospital, Park, Place Of Worship, Public Transit, Schools |
|
Equipment Type
|
None |
|
Features
|
Carpet Free, In-law Suite |
|
Parking Space Total
|
6 |
|
Rental Equipment Type
|
None |
Building
|
Bathroom Total
|
2 |
|
Bedrooms Above Ground
|
3 |
|
Bedrooms Below Ground
|
1 |
|
Bedrooms Total
|
4 |
|
Age
|
51 To 99 Years |
|
Amenities
|
Separate Electricity Meters |
|
Appliances
|
Water Heater, Water Meter, Dishwasher, Dryer, Microwave, Range, Two Stoves, Two Washers, Two Refrigerators |
|
Basement Development
|
Finished |
|
Basement Features
|
Separate Entrance |
|
Basement Type
|
N/a (finished) |
|
Cooling Type
|
Central Air Conditioning |
|
Exterior Finish
|
Aluminum Siding, Brick |
|
Fire Protection
|
Smoke Detectors |
|
Foundation Type
|
Block |
|
Heating Fuel
|
Natural Gas |
|
Heating Type
|
Forced Air |
|
Stories Total
|
2 |
|
Size Interior
|
700 - 1100 Sqft |
|
Type
|
Duplex |
|
Utility Water
|
Municipal Water |
Parking
Land
|
Acreage
|
No |
|
Fence Type
|
Fully Fenced |
|
Land Amenities
|
Hospital, Park, Place Of Worship, Public Transit, Schools |
|
Sewer
|
Sanitary Sewer |
|
Size Depth
|
143 Ft |
|
Size Frontage
|
53 Ft |
|
Size Irregular
|
53 X 143 Ft |
|
Size Total Text
|
53 X 143 Ft|under 1/2 Acre |
Rooms
| Level |
Type |
Length |
Width |
Dimensions |
|
Second Level |
Primary Bedroom |
3.93 m |
3.47 m |
3.93 m x 3.47 m |
|
Second Level |
Bedroom 2 |
3.93 m |
2.74 m |
3.93 m x 2.74 m |
|
Basement |
Recreational, Games Room |
7.19 m |
3.99 m |
7.19 m x 3.99 m |
|
Basement |
Bedroom 4 |
4.11 m |
3.02 m |
4.11 m x 3.02 m |
|
Main Level |
Living Room |
5.3 m |
4.05 m |
5.3 m x 4.05 m |
|
Main Level |
Kitchen |
4.14 m |
2.41 m |
4.14 m x 2.41 m |
|
Main Level |
Bedroom 3 |
3.54 m |
2.93 m |
3.54 m x 2.93 m |
https://www.realtor.ca/real-estate/28359749/784-upper-gage-avenue-hamilton-macassa-macassa










































