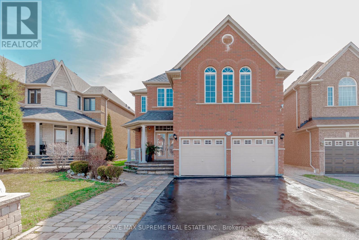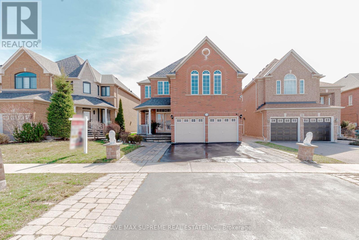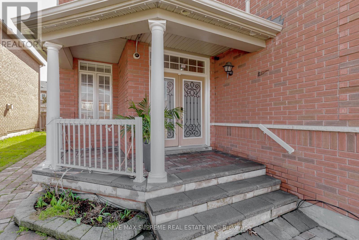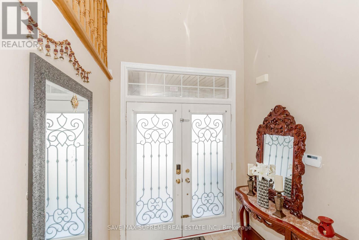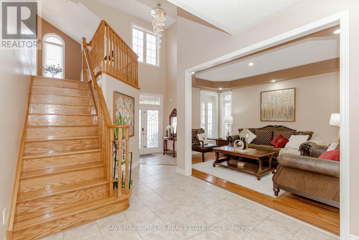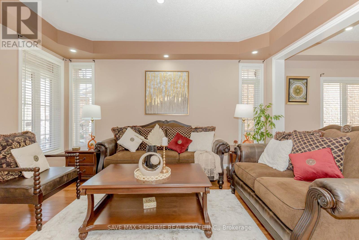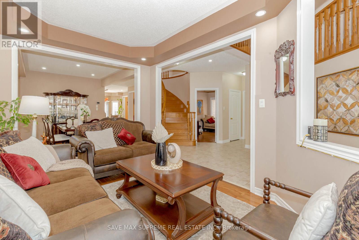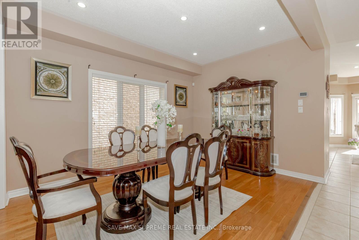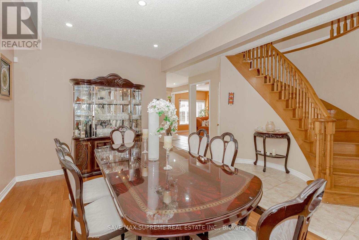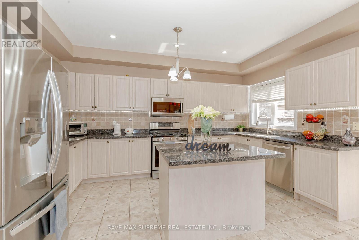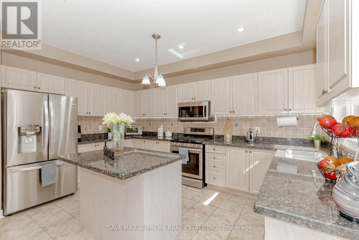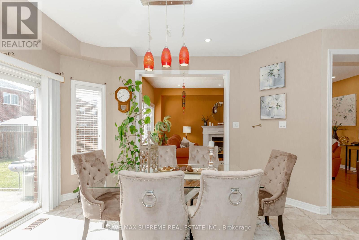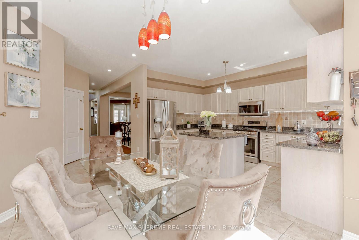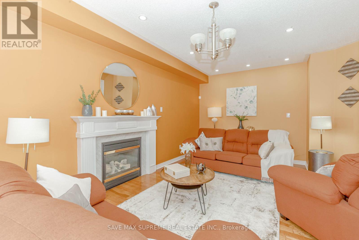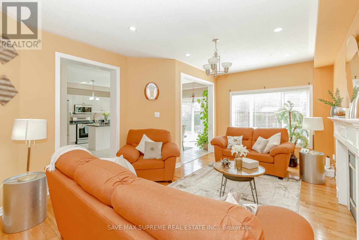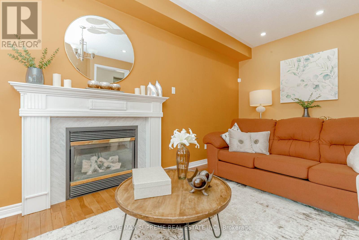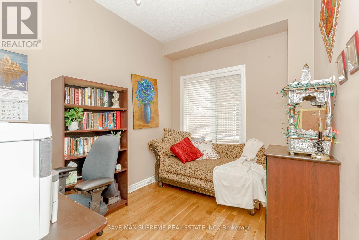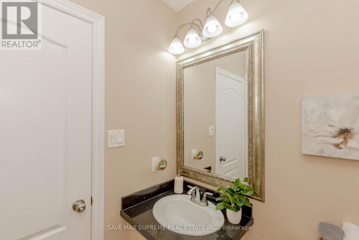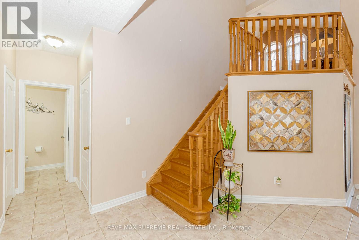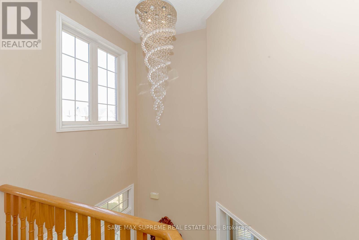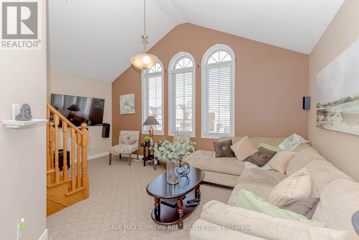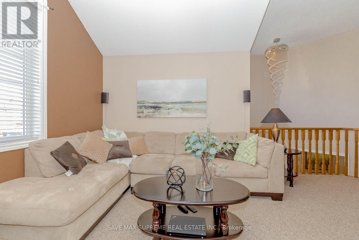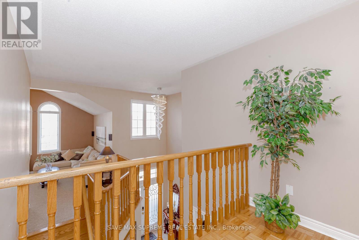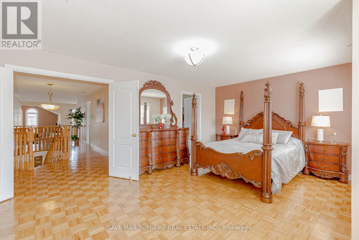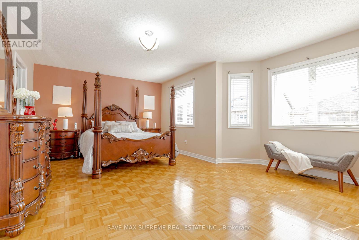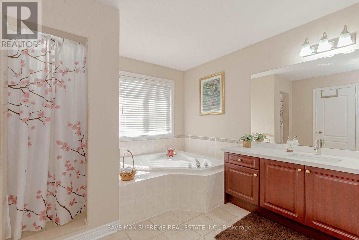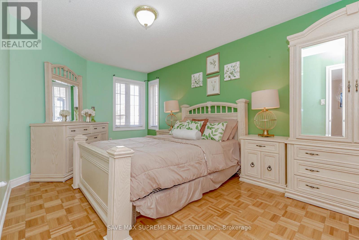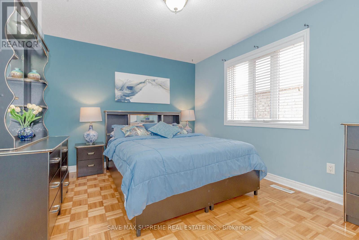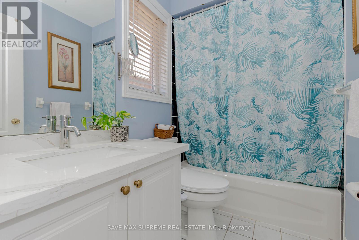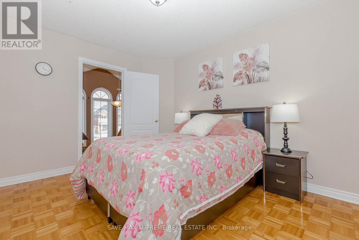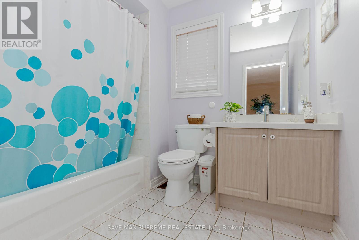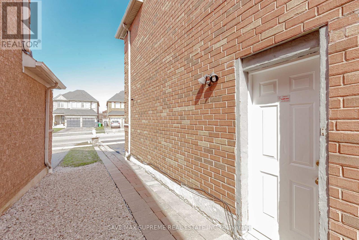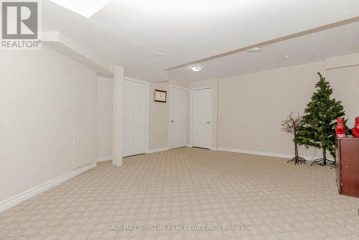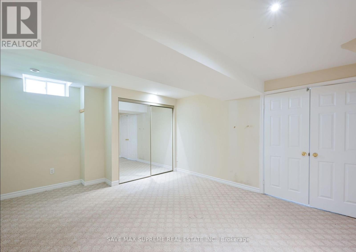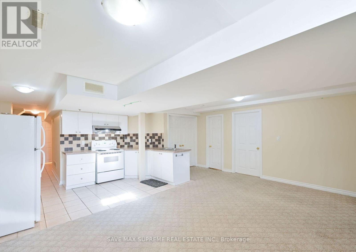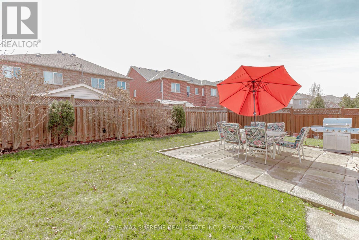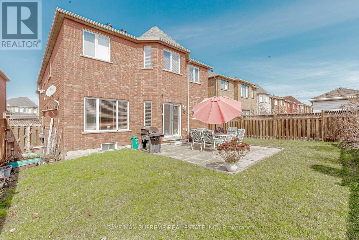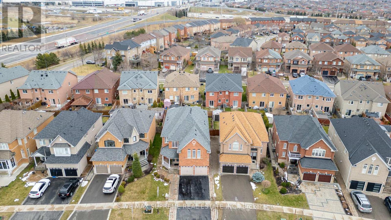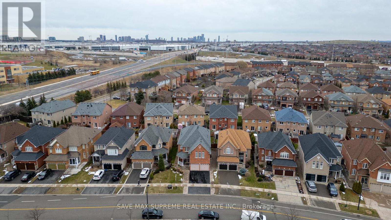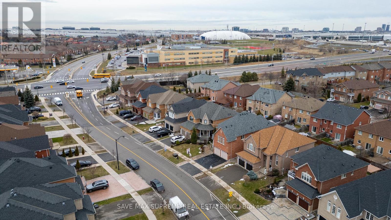6 Bedroom
5 Bathroom
Fireplace
Central Air Conditioning
Forced Air
$1,799,900
Welcome to the Beautiful Detached 4+2 Bedroom House. As you step through the Double Door Entry, you are greeted by a Grand Open Space that effortlessly connects the Office, Separate Living, Dining, Family and Kitchen/Breakfast Area. The Spacious Kitchen features Upgraded Granite Countertop and a Large Island, seamlessly connecting to the Breakfast Area & Family Room. The Main Floor boasts 9-ft Ceiling, enhancing the sense of Space and Luxury. Convenient Main Floor Laundry & Upgraded Washrooms - adding to the home's functionality and appeal. For additional relaxation and entertainment, Second Family Room/Media Room in Between Main & Second Floor. Spacious Master Bedroom with en-suite Washroom and Walk-In Closet. 2nd Master bedroom with en suite Washroom and Walk-In Closet.2 Other Good Size Rooms. Separate Side Entrance for Finished Basement with 2 Bedrooms, Separate laundry and Second Basement for Personal Use. Hardwood and Pot Lights all over the Main Floor. Close To Hwy 401& 407, St Marcellinius Sec School, Mississauga Sec School, Heartland Centre, Grocery stores, Transit, Banks and many more! **** EXTRAS **** S/S Fridge, S/S Stove, S/S B/I Dishwasher, Washer & Dryer, CAC, All Elf, Existing Window Coverings, Stove ,Fridge and washer and dryer in basement Garage Door Opener, (id:41954)
Property Details
|
MLS® Number
|
W8191358 |
|
Property Type
|
Single Family |
|
Community Name
|
Meadowvale Village |
|
Parking Space Total
|
5 |
Building
|
Bathroom Total
|
5 |
|
Bedrooms Above Ground
|
4 |
|
Bedrooms Below Ground
|
2 |
|
Bedrooms Total
|
6 |
|
Basement Development
|
Finished |
|
Basement Features
|
Separate Entrance |
|
Basement Type
|
N/a (finished) |
|
Construction Style Attachment
|
Detached |
|
Cooling Type
|
Central Air Conditioning |
|
Exterior Finish
|
Brick |
|
Fireplace Present
|
Yes |
|
Heating Fuel
|
Natural Gas |
|
Heating Type
|
Forced Air |
|
Stories Total
|
2 |
|
Type
|
House |
Parking
Land
|
Acreage
|
No |
|
Size Irregular
|
38.25 X 113.52 Ft |
|
Size Total Text
|
38.25 X 113.52 Ft |
Rooms
| Level |
Type |
Length |
Width |
Dimensions |
|
Second Level |
Media |
5.42 m |
4.25 m |
5.42 m x 4.25 m |
|
Second Level |
Primary Bedroom |
5.94 m |
4.49 m |
5.94 m x 4.49 m |
|
Second Level |
Bedroom 2 |
5.22 m |
3.03 m |
5.22 m x 3.03 m |
|
Second Level |
Bedroom 3 |
3.89 m |
3.16 m |
3.89 m x 3.16 m |
|
Second Level |
Bedroom 4 |
3.93 m |
3.16 m |
3.93 m x 3.16 m |
|
Main Level |
Living Room |
4.57 m |
3.18 m |
4.57 m x 3.18 m |
|
Main Level |
Dining Room |
4.18 m |
3.18 m |
4.18 m x 3.18 m |
|
Main Level |
Kitchen |
4.56 m |
3.18 m |
4.56 m x 3.18 m |
|
Main Level |
Eating Area |
5.04 m |
3.12 m |
5.04 m x 3.12 m |
|
Main Level |
Family Room |
6.15 m |
3.25 m |
6.15 m x 3.25 m |
|
Main Level |
Office |
2.53 m |
3.14 m |
2.53 m x 3.14 m |
https://www.realtor.ca/real-estate/26693276/784-sombrero-way-mississauga-meadowvale-village
