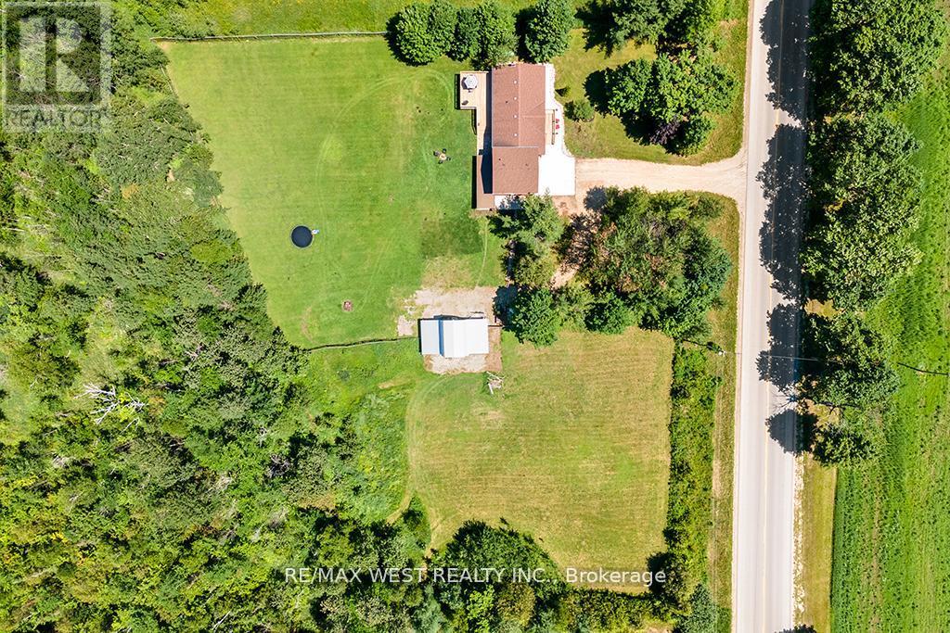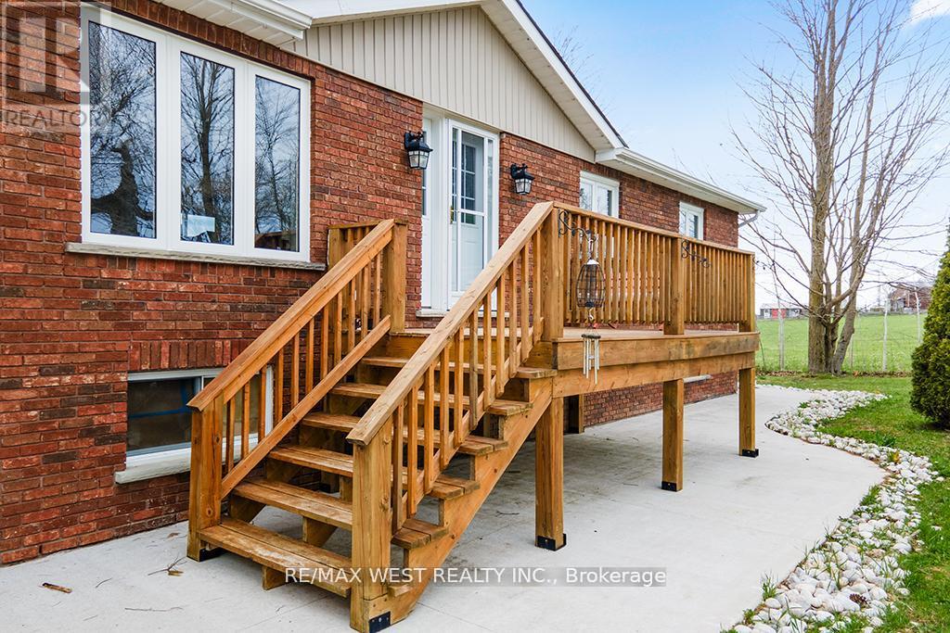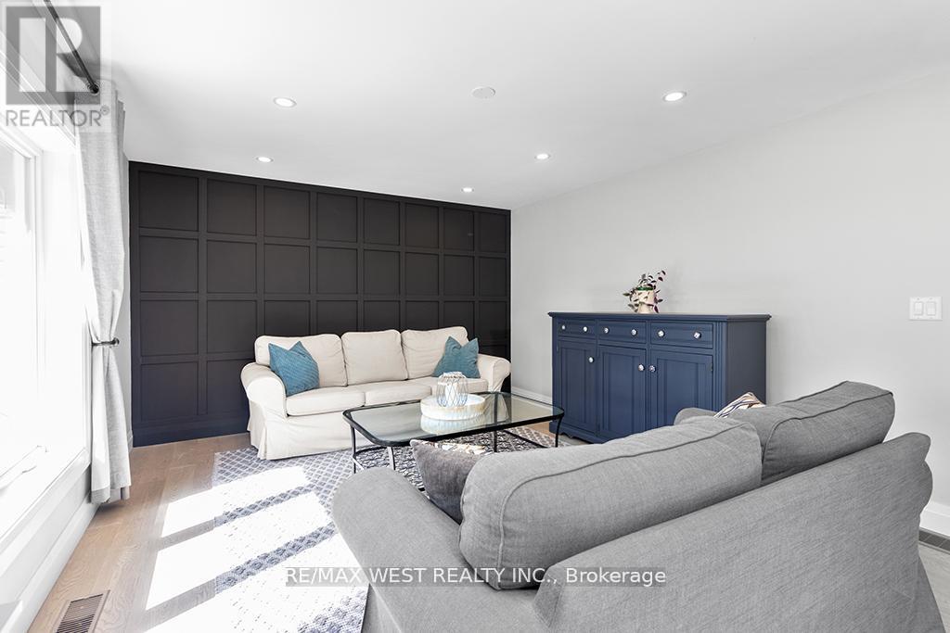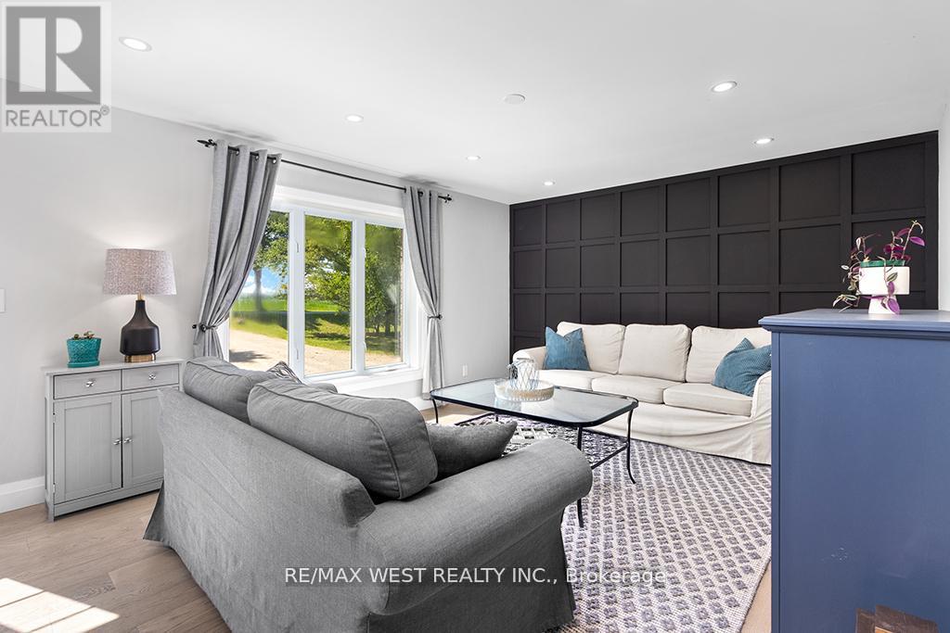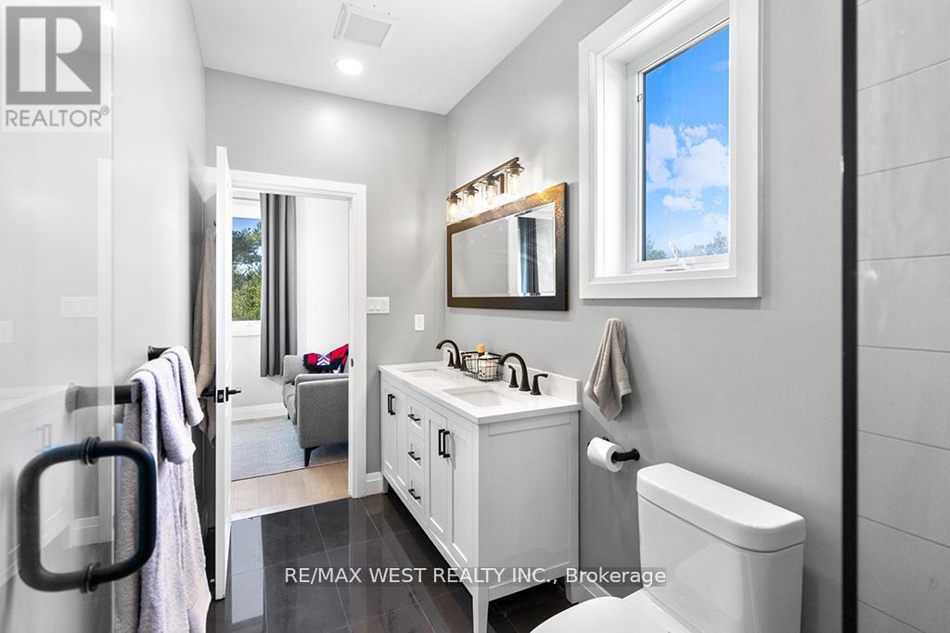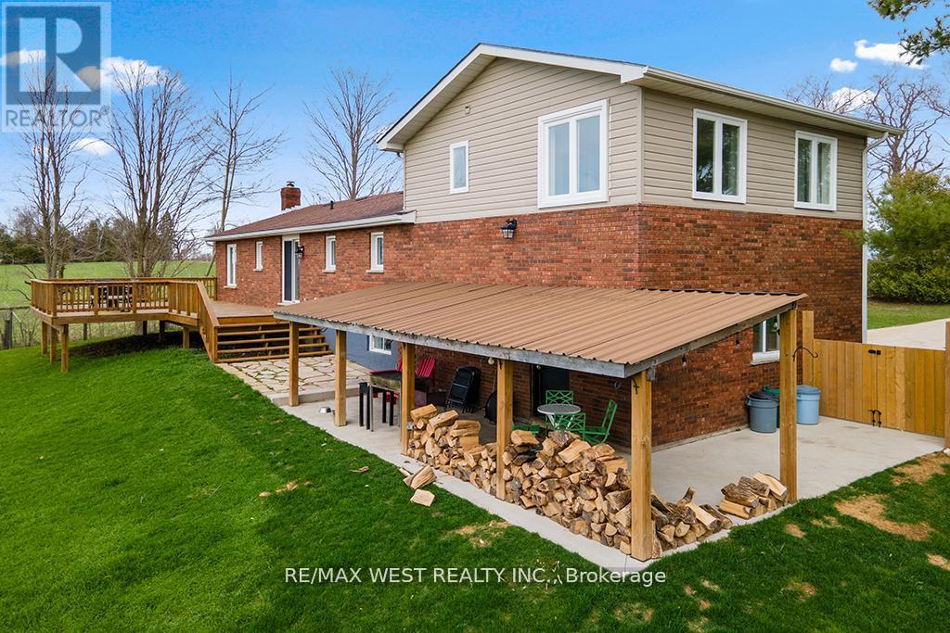4 Bedroom
4 Bathroom
1500 - 2000 sqft
Raised Bungalow
Fireplace
Central Air Conditioning
Forced Air
Acreage
$899,888
This stunning 4-bedroom, 4-bath brick bungalow w primary bedroom above the 1.5 car attached garage, is a true gem. On a 5 acres parcel of land with 3 acres treed, Paddock & Lg yard. Room for large garden. Hobby farm potential, Barn and fenced yard. Boasting a complete modern makeover Quality finishes - classic charm with contemporary design. Open concept living room, dining room, and kitchen create a seamless flow. Ideal for both everyday living and entertaining guests. Engineered hardwood flooring throughout, this home offers both durability and timeless elegance, a comfortable and stylish space for any lifestyle. Relax with family, Entertain, Self Sustain Hobby Farm , this meticulously updated bungalow provides your dream home for creating cherished memories. Lg Covered Porch at the back for all year round out door living, Large fire pit. On Paved Road Min from Dundalk, Skiing, Hiking, Snowmobile, ATV Trails. All round Perfect Family Home, Hobby Farm or Retreat. Must see to appreciate. (id:41954)
Open House
This property has open houses!
Starts at:
1:00 pm
Ends at:
4:00 pm
Property Details
|
MLS® Number
|
X12179083 |
|
Property Type
|
Single Family |
|
Community Name
|
Rural Melancthon |
|
Features
|
Wooded Area, Backs On Greenbelt, Flat Site, Dry, Level, Carpet Free |
|
Parking Space Total
|
13 |
|
Structure
|
Paddocks/corralls, Barn, Barn, Barn, Shed |
Building
|
Bathroom Total
|
4 |
|
Bedrooms Above Ground
|
3 |
|
Bedrooms Below Ground
|
1 |
|
Bedrooms Total
|
4 |
|
Age
|
31 To 50 Years |
|
Amenities
|
Fireplace(s) |
|
Appliances
|
Garage Door Opener Remote(s), Water Heater, Dishwasher, Dryer, Microwave, Stove, Washer, Window Coverings, Refrigerator |
|
Architectural Style
|
Raised Bungalow |
|
Basement Development
|
Finished |
|
Basement Features
|
Walk Out |
|
Basement Type
|
N/a (finished) |
|
Construction Style Attachment
|
Detached |
|
Cooling Type
|
Central Air Conditioning |
|
Exterior Finish
|
Brick, Vinyl Siding |
|
Fireplace Present
|
Yes |
|
Fireplace Type
|
Woodstove,free Standing Metal |
|
Flooring Type
|
Hardwood, Tile |
|
Foundation Type
|
Block |
|
Half Bath Total
|
1 |
|
Heating Fuel
|
Propane |
|
Heating Type
|
Forced Air |
|
Stories Total
|
1 |
|
Size Interior
|
1500 - 2000 Sqft |
|
Type
|
House |
Parking
Land
|
Acreage
|
Yes |
|
Fence Type
|
Partially Fenced |
|
Sewer
|
Septic System |
|
Size Depth
|
660 Ft ,3 In |
|
Size Frontage
|
330 Ft ,1 In |
|
Size Irregular
|
330.1 X 660.3 Ft |
|
Size Total Text
|
330.1 X 660.3 Ft|5 - 9.99 Acres |
Rooms
| Level |
Type |
Length |
Width |
Dimensions |
|
Main Level |
Kitchen |
5.75 m |
3.83 m |
5.75 m x 3.83 m |
|
Main Level |
Living Room |
10.41 m |
7.7 m |
10.41 m x 7.7 m |
|
Main Level |
Dining Room |
9.75 m |
3.72 m |
9.75 m x 3.72 m |
|
Main Level |
Bathroom |
2.81 m |
2.33 m |
2.81 m x 2.33 m |
|
Main Level |
Bedroom |
3.89 m |
3.35 m |
3.89 m x 3.35 m |
|
Main Level |
Bedroom 2 |
3.18 m |
3.11 m |
3.18 m x 3.11 m |
|
Main Level |
Bathroom |
3.97 m |
1.67 m |
3.97 m x 1.67 m |
|
Main Level |
Primary Bedroom |
6.52 m |
5.65 m |
6.52 m x 5.65 m |
|
Main Level |
Laundry Room |
4.52 m |
3.37 m |
4.52 m x 3.37 m |
|
Main Level |
Recreational, Games Room |
10.41 m |
7.7 m |
10.41 m x 7.7 m |
Utilities
|
Cable
|
Installed |
|
Electricity
|
Installed |
https://www.realtor.ca/real-estate/28379378/783255-county-rd-9-road-melancthon-rural-melancthon

