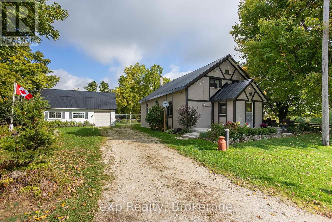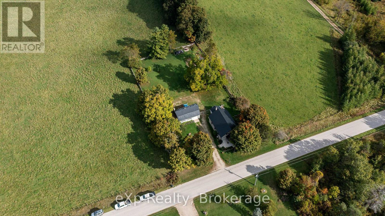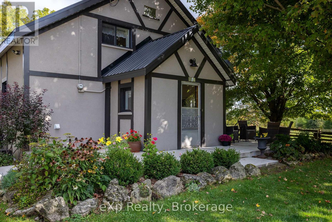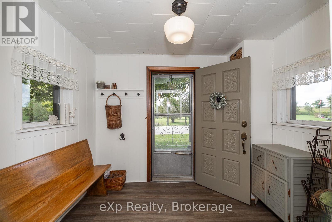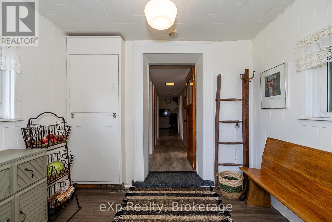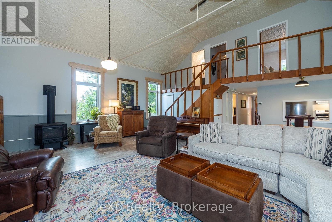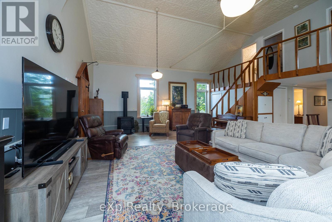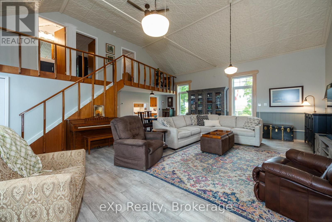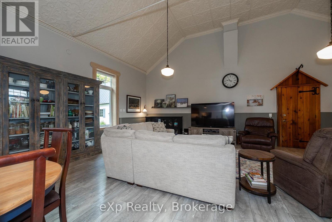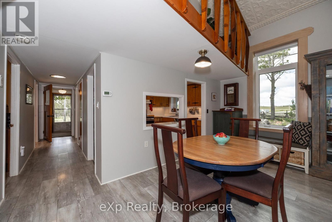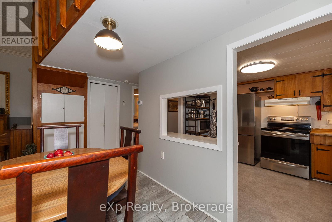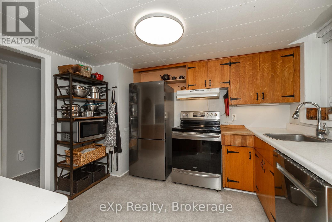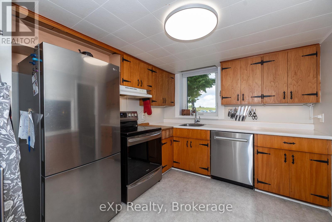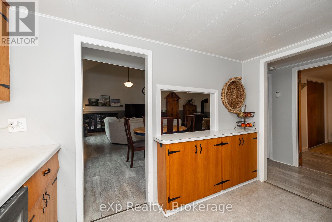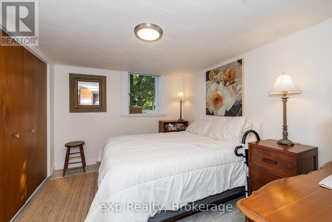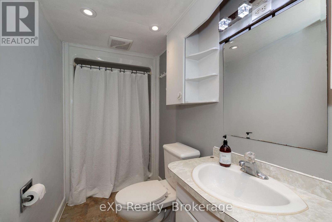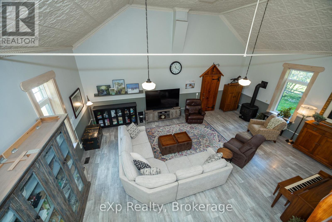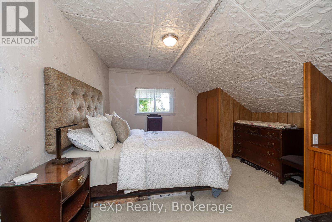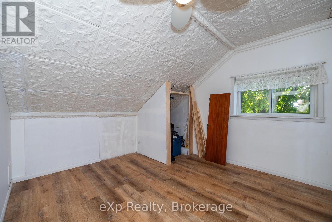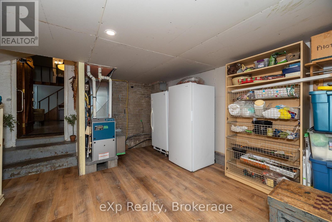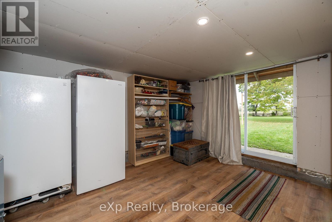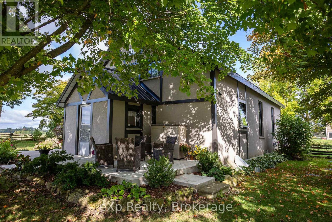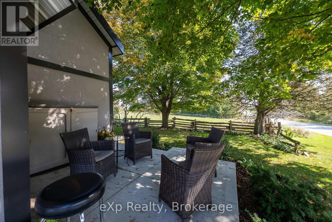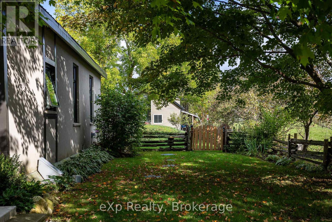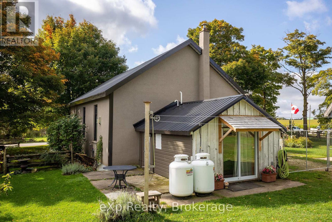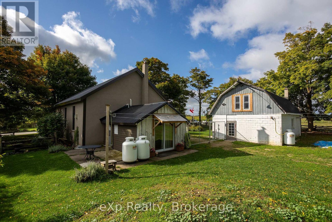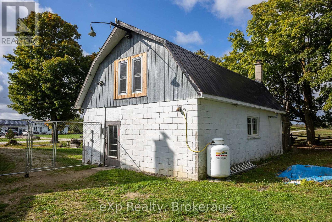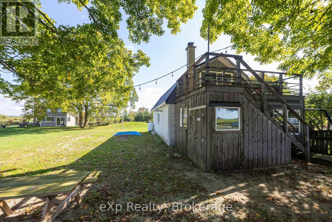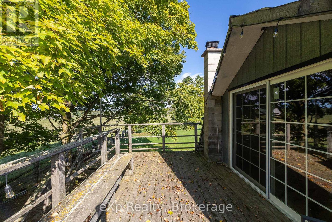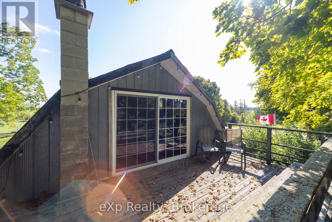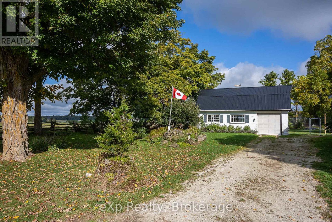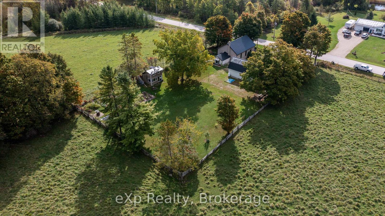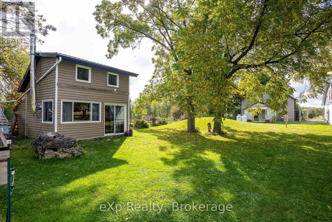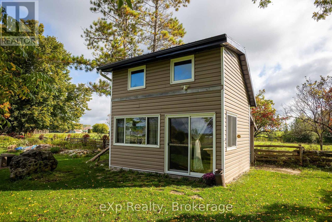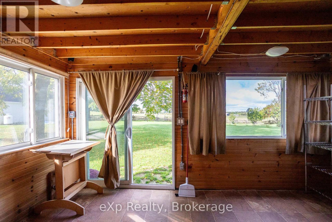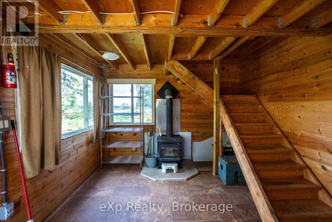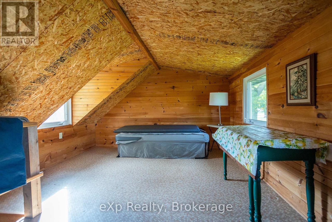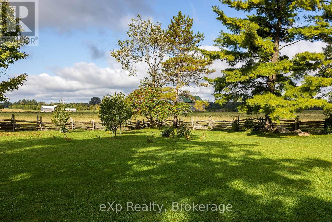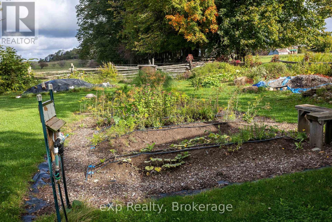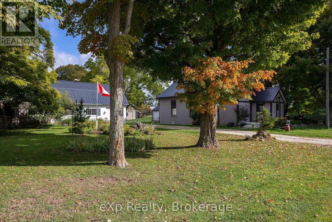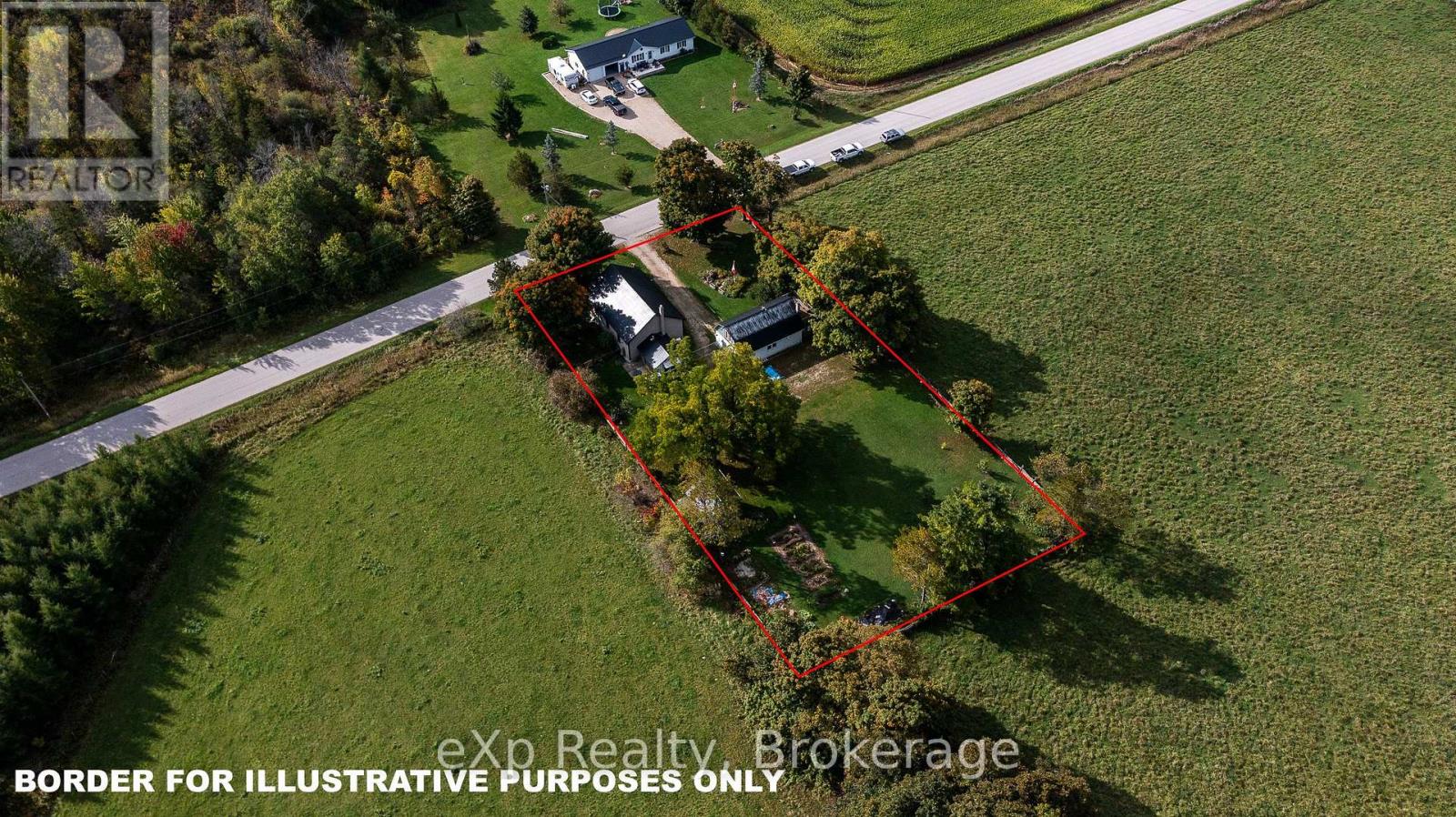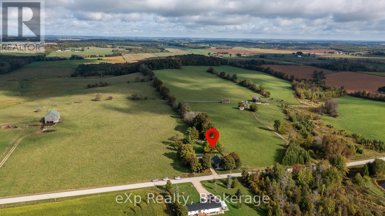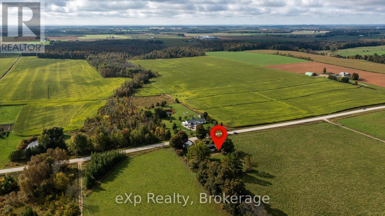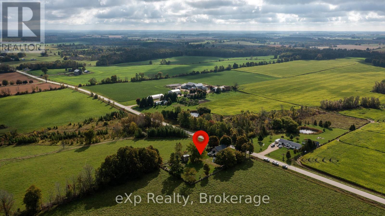3 Bedroom
2 Bathroom
1500 - 2000 sqft
Fireplace
Forced Air
$549,900
This charming converted schoolhouse on 3/4 of an acre offers historic character with modern comfort, featuring a bright and spacious great room with elegant large windows framed in natural wood trim, original tin ceilings, and a cozy Napoleon propane fireplace (2021). Major updates in the last decade include new windows, stucco, and steel roof (2016), furnace (2019), electrical panel (2021), hot water tank (2021), septic (2023), and appliances (approx. 4 years old). The main floor provides a bedroom with ample closet space, a full bath, laundry, heated front entryway, and a huge back entrance used as a mudroom, storage, and mechanical room. The loft adds two more bedrooms and a 2-piece bath. Outside, the detached shop/garage (33'7" x 21'4") is fully equipped with a mechanics pit, propane heater (2022), electrical panel, loft for additional storage, and a peaceful upper deck. A two-storey bunkhouse (16'3" x 12'3"), perfect for extra guests or a quiet home office, adds versatility. With perennial gardens, a fenced yard, and farmland views, this is a special property full of history and thoughtful upgrades, situated on a paved road and surrounded by beautiful countryside. (id:41954)
Property Details
|
MLS® Number
|
X12433028 |
|
Property Type
|
Single Family |
|
Community Name
|
Arran-Elderslie |
|
Equipment Type
|
Propane Tank |
|
Parking Space Total
|
7 |
|
Rental Equipment Type
|
Propane Tank |
|
Structure
|
Porch |
Building
|
Bathroom Total
|
2 |
|
Bedrooms Above Ground
|
3 |
|
Bedrooms Total
|
3 |
|
Appliances
|
Water Softener, Dishwasher, Dryer, Freezer, Stove, Washer, Refrigerator |
|
Basement Development
|
Unfinished |
|
Basement Type
|
Crawl Space (unfinished) |
|
Construction Style Attachment
|
Detached |
|
Exterior Finish
|
Stucco |
|
Fireplace Present
|
Yes |
|
Foundation Type
|
Stone |
|
Half Bath Total
|
1 |
|
Heating Fuel
|
Propane |
|
Heating Type
|
Forced Air |
|
Stories Total
|
2 |
|
Size Interior
|
1500 - 2000 Sqft |
|
Type
|
House |
|
Utility Water
|
Drilled Well |
Parking
Land
|
Acreage
|
No |
|
Sewer
|
Septic System |
|
Size Depth
|
247 Ft ,6 In |
|
Size Frontage
|
132 Ft |
|
Size Irregular
|
132 X 247.5 Ft |
|
Size Total Text
|
132 X 247.5 Ft |
|
Zoning Description
|
A1 |
Rooms
| Level |
Type |
Length |
Width |
Dimensions |
|
Second Level |
Bedroom |
3.45 m |
4.54 m |
3.45 m x 4.54 m |
|
Second Level |
Bedroom |
3.4 m |
4.44 m |
3.4 m x 4.44 m |
|
Second Level |
Bathroom |
1.82 m |
1.02 m |
1.82 m x 1.02 m |
|
Main Level |
Foyer |
2.14 m |
2.86 m |
2.14 m x 2.86 m |
|
Main Level |
Living Room |
7.31 m |
8.24 m |
7.31 m x 8.24 m |
|
Main Level |
Kitchen |
2.76 m |
3.45 m |
2.76 m x 3.45 m |
|
Main Level |
Primary Bedroom |
3 m |
3.46 m |
3 m x 3.46 m |
|
Main Level |
Laundry Room |
1.58 m |
3.48 m |
1.58 m x 3.48 m |
|
Main Level |
Bathroom |
1.37 m |
3.38 m |
1.37 m x 3.38 m |
|
Main Level |
Mud Room |
4.69 m |
3.98 m |
4.69 m x 3.98 m |
https://www.realtor.ca/real-estate/28926666/780-concession-2-arran-elderslie-arran-elderslie

