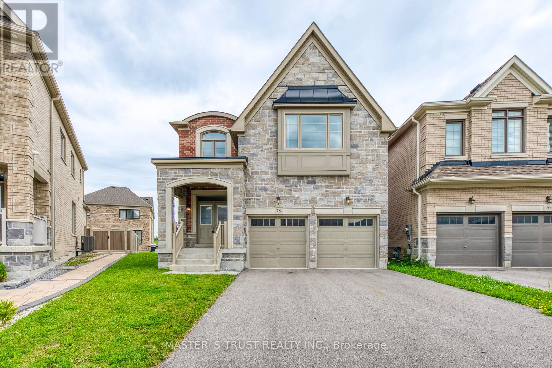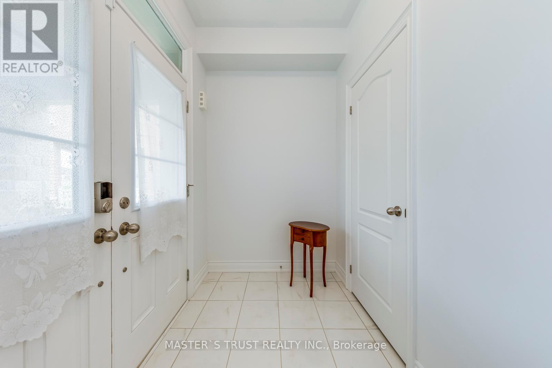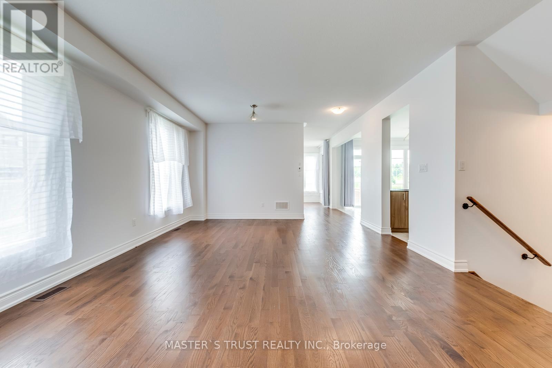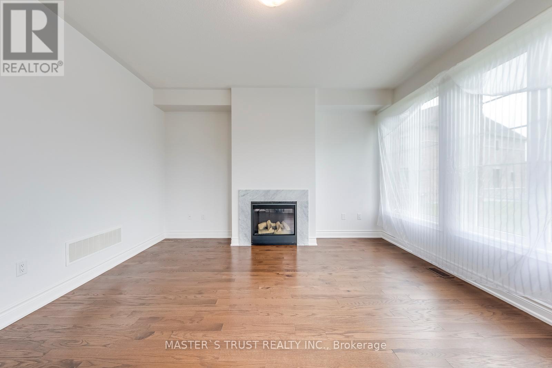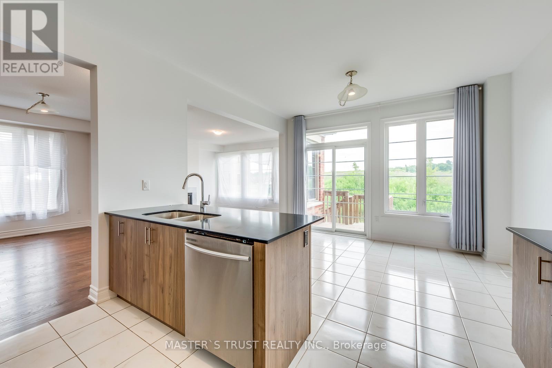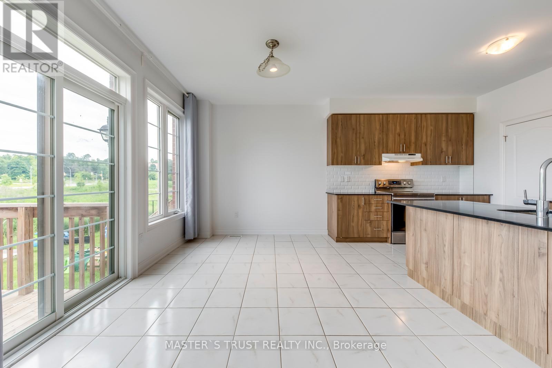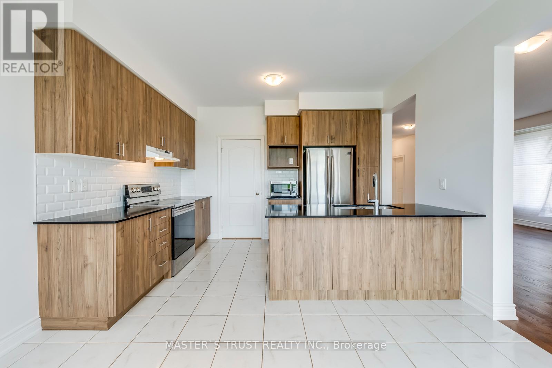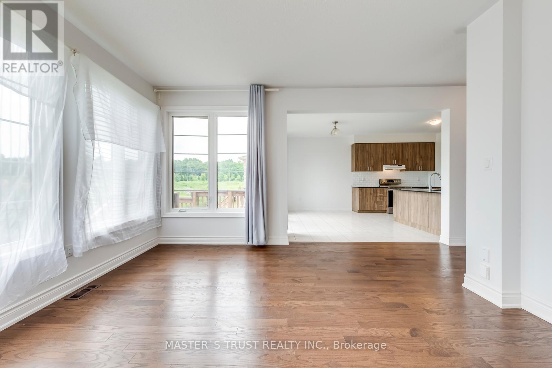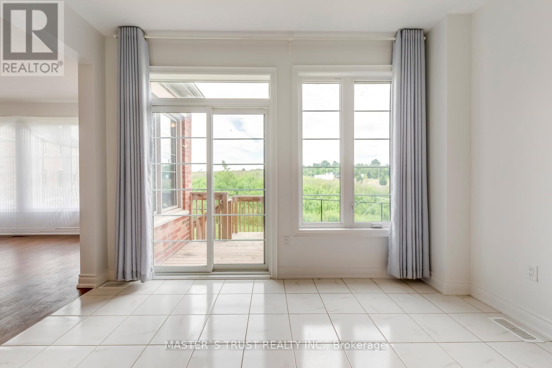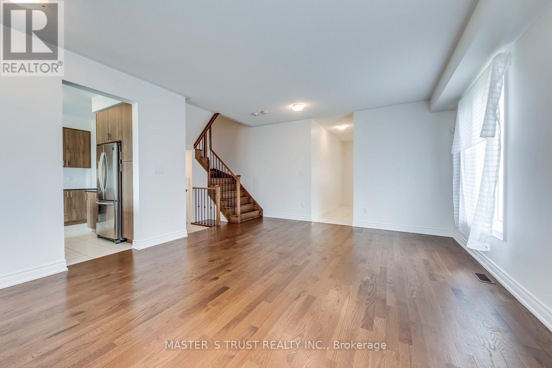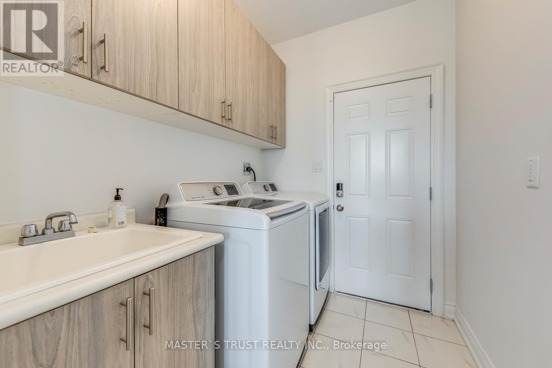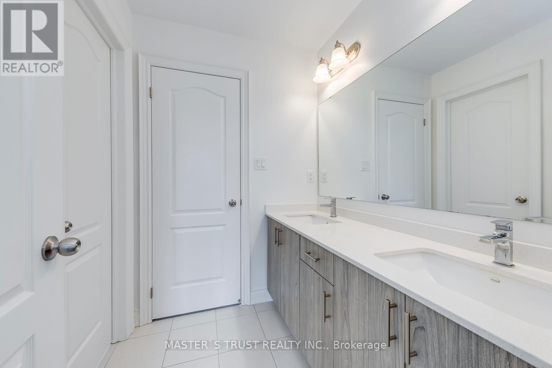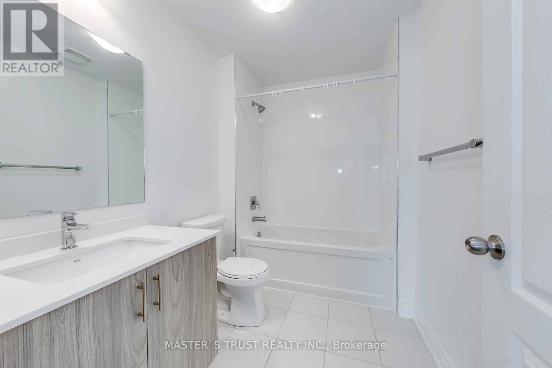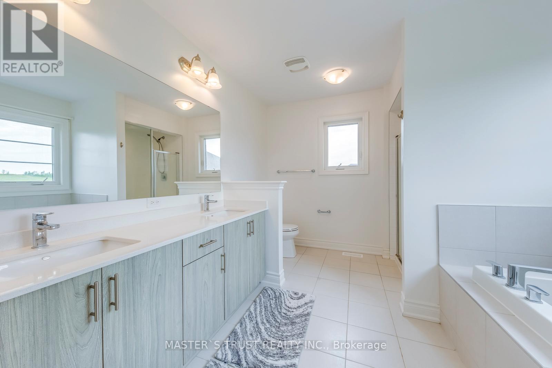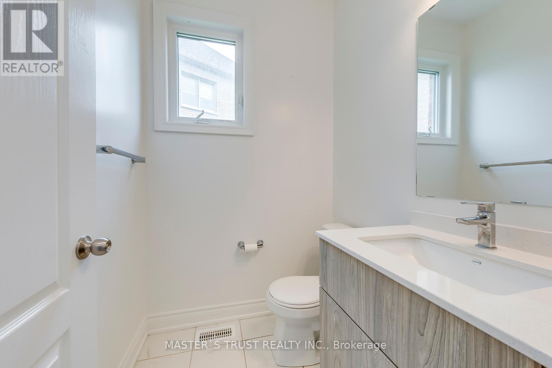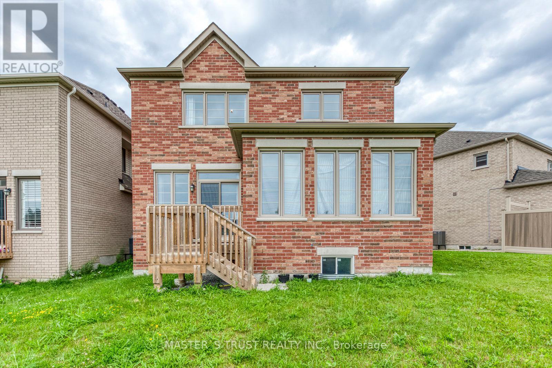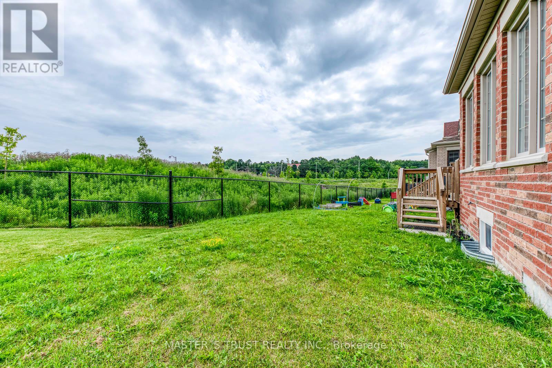4 Bedroom
4 Bathroom
2000 - 2500 sqft
Fireplace
Central Air Conditioning
Forced Air
$1,349,000
This Great Gulph 4-Beds, 5 Year New Home Is Wonderful For A Family To Enjoy Their Lives in Highly Sought After Holland Landing Community. 2494 SF With Nice Layout Design, Bright And Spacious. Upgraded Modern Kitchen with Backsplash And Granite Countertop. Upgraded Ensuite Bathrooms, Hardwood Floors On Main Level And 2nd Level. Close To Green Lane, Shopping Mall, Highway 404, And All Amenities. Do Not Miss This Chance To Own A Comfortable Home ! (id:41954)
Property Details
|
MLS® Number
|
N12453475 |
|
Property Type
|
Single Family |
|
Community Name
|
Holland Landing |
|
Equipment Type
|
Water Heater |
|
Features
|
Irregular Lot Size |
|
Parking Space Total
|
4 |
|
Rental Equipment Type
|
Water Heater |
Building
|
Bathroom Total
|
4 |
|
Bedrooms Above Ground
|
4 |
|
Bedrooms Total
|
4 |
|
Amenities
|
Fireplace(s) |
|
Appliances
|
Dryer, Stove, Washer, Window Coverings, Refrigerator |
|
Basement Type
|
Full |
|
Construction Style Attachment
|
Detached |
|
Cooling Type
|
Central Air Conditioning |
|
Exterior Finish
|
Brick, Stone |
|
Fireplace Present
|
Yes |
|
Fireplace Total
|
1 |
|
Flooring Type
|
Hardwood, Ceramic |
|
Foundation Type
|
Concrete |
|
Half Bath Total
|
1 |
|
Heating Fuel
|
Natural Gas |
|
Heating Type
|
Forced Air |
|
Stories Total
|
2 |
|
Size Interior
|
2000 - 2500 Sqft |
|
Type
|
House |
|
Utility Water
|
Municipal Water |
Parking
Land
|
Acreage
|
No |
|
Sewer
|
Sanitary Sewer |
|
Size Depth
|
100 Ft ,2 In |
|
Size Frontage
|
31 Ft ,2 In |
|
Size Irregular
|
31.2 X 100.2 Ft |
|
Size Total Text
|
31.2 X 100.2 Ft |
Rooms
| Level |
Type |
Length |
Width |
Dimensions |
|
Second Level |
Primary Bedroom |
5.08 m |
3.94 m |
5.08 m x 3.94 m |
|
Second Level |
Bedroom 2 |
3.33 m |
4.04 m |
3.33 m x 4.04 m |
|
Second Level |
Bedroom 3 |
3.53 m |
3.33 m |
3.53 m x 3.33 m |
|
Second Level |
Bedroom 4 |
4.17 m |
3.33 m |
4.17 m x 3.33 m |
|
Main Level |
Dining Room |
3.94 m |
3.02 m |
3.94 m x 3.02 m |
|
Main Level |
Living Room |
3.94 m |
3.02 m |
3.94 m x 3.02 m |
|
Main Level |
Kitchen |
3.94 m |
2.57 m |
3.94 m x 2.57 m |
|
Main Level |
Eating Area |
3.94 m |
3.02 m |
3.94 m x 3.02 m |
|
Main Level |
Great Room |
4.55 m |
4.24 m |
4.55 m x 4.24 m |
Utilities
|
Electricity
|
Installed |
|
Sewer
|
Installed |
https://www.realtor.ca/real-estate/28970317/78-tesla-crescent-east-gwillimbury-holland-landing-holland-landing
