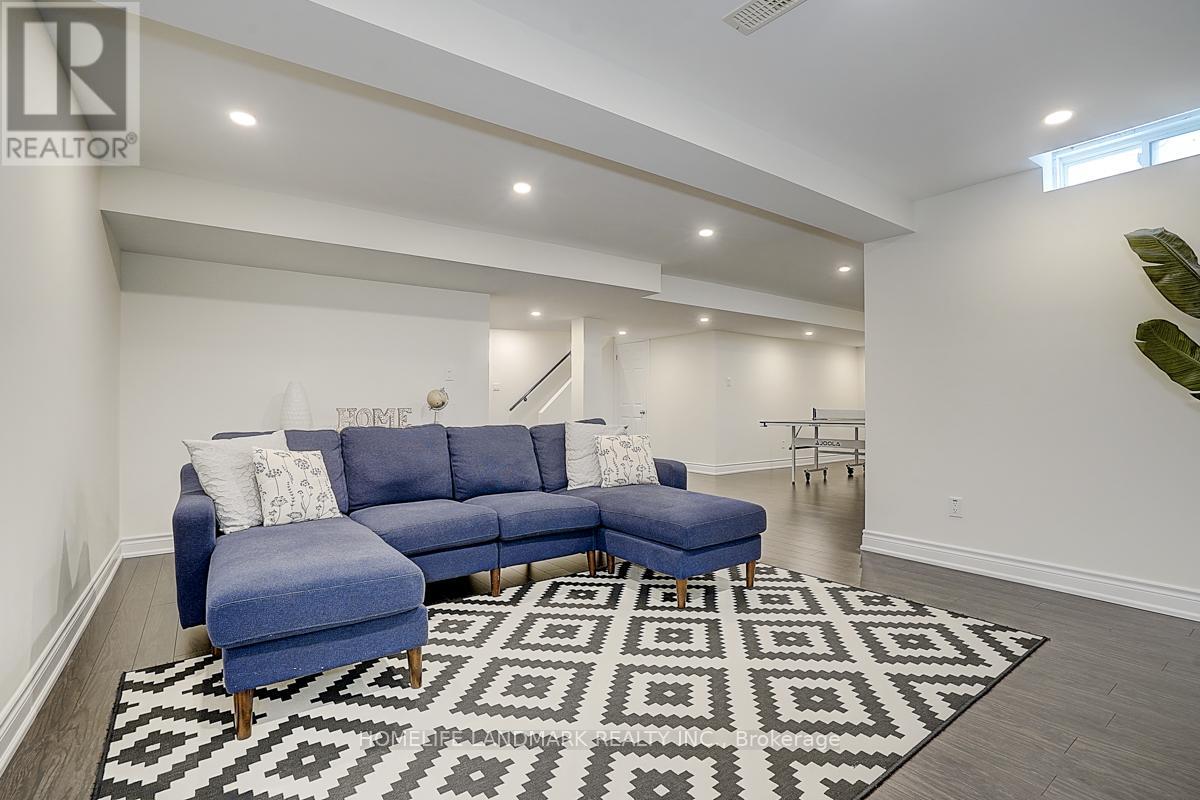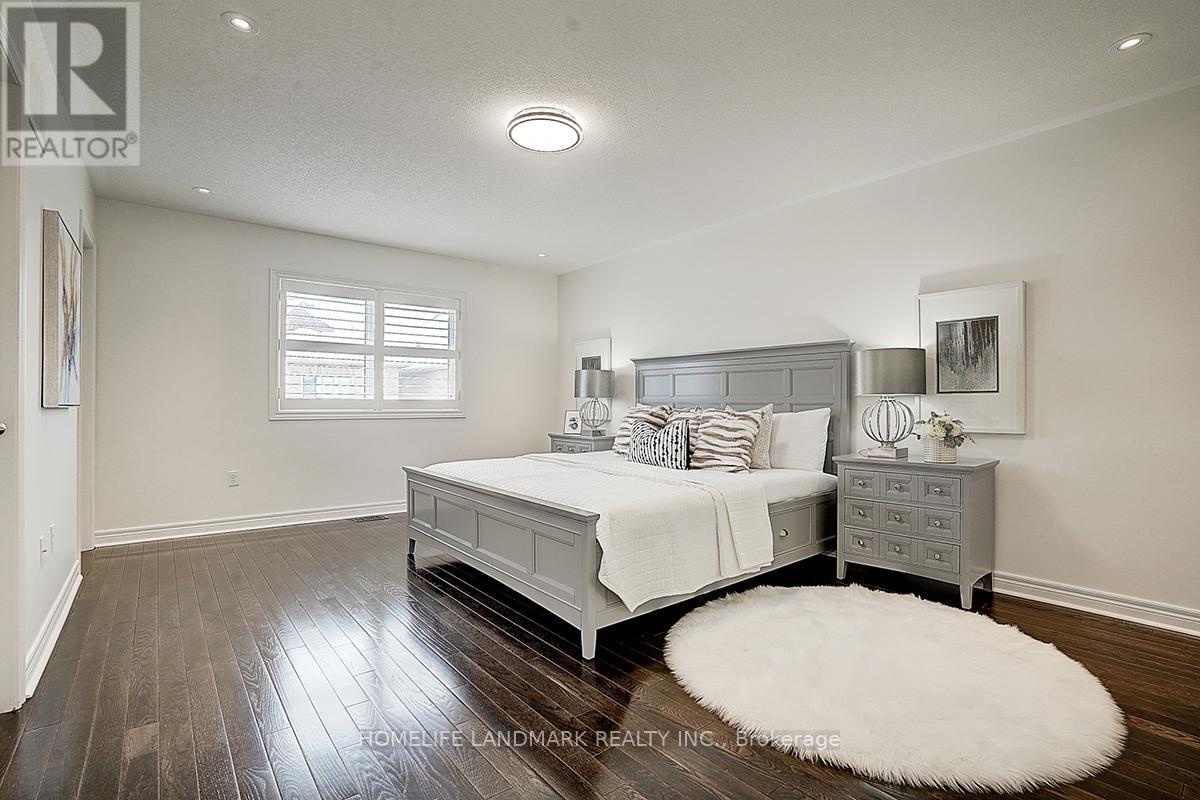78 Stoney Creek Drive Markham (Greensborough), Ontario L6E 0K4
$1,759,000
Must Be Seen! Just Move In! $$$ Spent On Upgrades, An Immaculate & Luxurious Detached 4 Bedrooms, 5 Bathrooms, Double Car Garage Home in Prestigious Greensborough Community, Appr. 2,860 Sq Ft, Bright, Spacious & Functional Layout, Office On Main Floor, Featuring 9 ft Ceiling On Main Floor, Hardwood Floor and California Shutters Throughout, Gourmet Kitchen With Granite Countertop, Stainless Steel Appliances, Built-In Oven and Microwave, New Fridge, Dishwasher & Fan Hood (2024), New Furnace (2025), Freshly Painted, Pot Lights & Stylish Light Fixtures, Cozy Family Room With Built-In Bookshelves And Gas Fireplace Overlooking Backyard Oasis & Open To Breakfast Area, Spacious Master Bedroom with 5pc Ensuite, His & Hers Walk-In Closets, 2nd & 3rd Rooms With Semi-Ensuite, 4th Room with Ensuite, Professionally Finished Basement With Recreation Room, Interlock Driveway & Backyard, Close To Highly Ranked & In-Demand Schools (Bur Oak Secondary High School, Sam Chapman French Immersion, Mount Joy PS and St Julia Billiart CS), Close to Parks, Mount Joy GO Station, Banks, Restaurants, Grocery Stores & All Amenities. All existing Light Fixtures, Window Coverings and Cabinetry in Main Floor Mudroom. (id:41954)
Open House
This property has open houses!
2:00 pm
Ends at:4:00 pm
2:00 pm
Ends at:4:00 pm
Property Details
| MLS® Number | N11989843 |
| Property Type | Single Family |
| Community Name | Greensborough |
| Parking Space Total | 4 |
Building
| Bathroom Total | 5 |
| Bedrooms Above Ground | 4 |
| Bedrooms Total | 4 |
| Amenities | Fireplace(s) |
| Appliances | Water Heater, Water Meter, Dishwasher, Dryer, Microwave, Oven, Refrigerator, Stove, Washer |
| Basement Development | Finished |
| Basement Type | N/a (finished) |
| Construction Style Attachment | Detached |
| Cooling Type | Central Air Conditioning |
| Exterior Finish | Brick Facing |
| Fireplace Present | Yes |
| Fireplace Total | 1 |
| Flooring Type | Hardwood |
| Foundation Type | Poured Concrete |
| Half Bath Total | 1 |
| Heating Fuel | Natural Gas |
| Heating Type | Forced Air |
| Stories Total | 2 |
| Type | House |
| Utility Water | Municipal Water |
Parking
| Garage |
Land
| Acreage | No |
| Sewer | Sanitary Sewer |
| Size Depth | 27.061 M |
| Size Frontage | 12.329 M |
| Size Irregular | 12.329 X 27.061 M |
| Size Total Text | 12.329 X 27.061 M |
Rooms
| Level | Type | Length | Width | Dimensions |
|---|---|---|---|---|
| Second Level | Primary Bedroom | 5.48 m | 3.96 m | 5.48 m x 3.96 m |
| Second Level | Bedroom 2 | 3.65 m | 3.36 m | 3.65 m x 3.36 m |
| Second Level | Bedroom 3 | 4.66 m | 3.53 m | 4.66 m x 3.53 m |
| Second Level | Bedroom 4 | 4.75 m | 3.69 m | 4.75 m x 3.69 m |
| Ground Level | Office | 3.2 m | 3.65 m | 3.2 m x 3.65 m |
| Ground Level | Living Room | 6.7 m | 4.75 m | 6.7 m x 4.75 m |
| Ground Level | Family Room | 5.5199 m | 3.65 m | 5.5199 m x 3.65 m |
| Ground Level | Kitchen | 4.3 m | 4.05 m | 4.3 m x 4.05 m |
| Ground Level | Eating Area | 4.26 m | 3.04 m | 4.26 m x 3.04 m |
Interested?
Contact us for more information







































