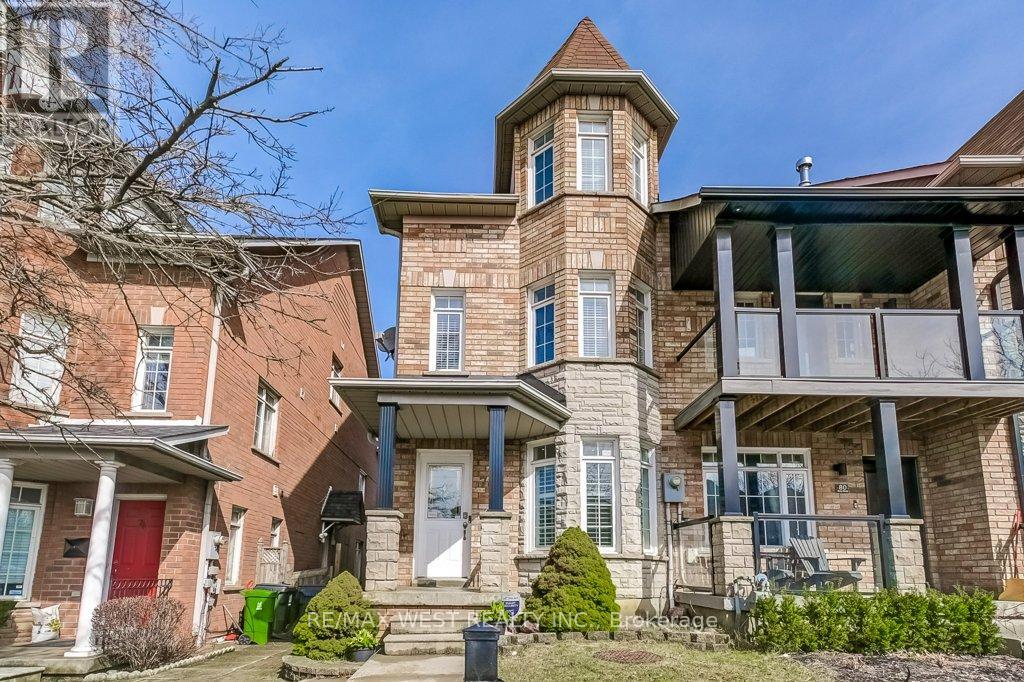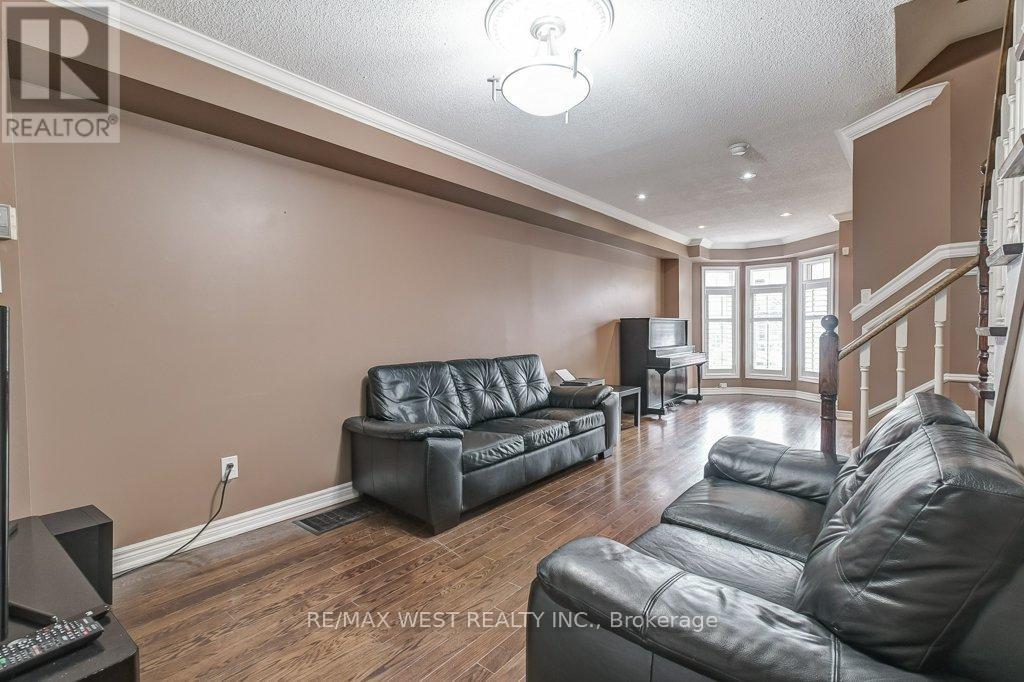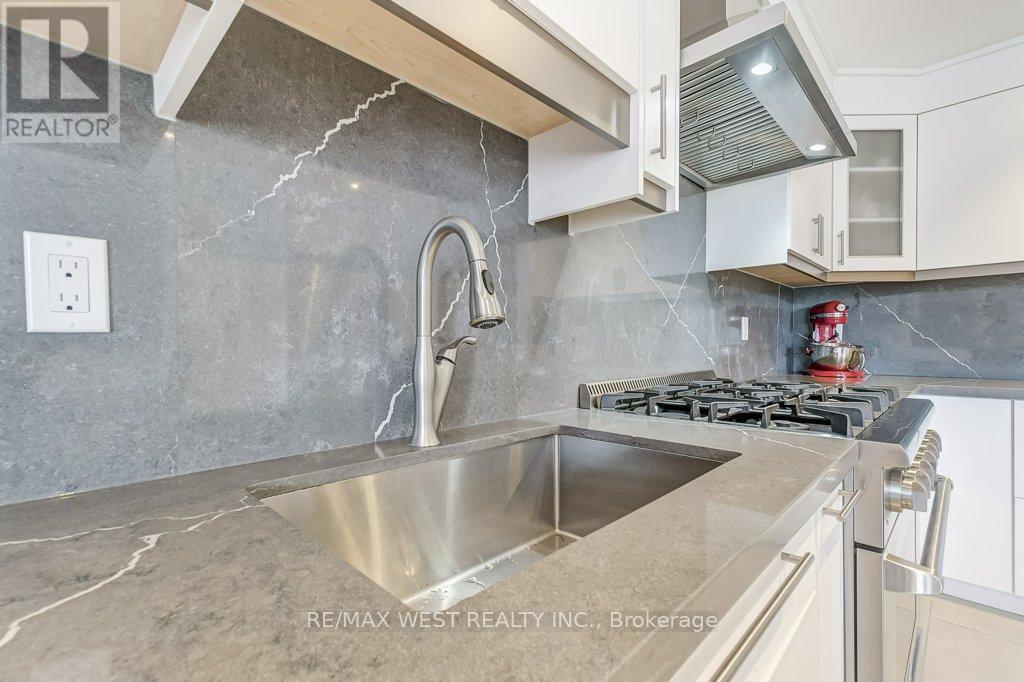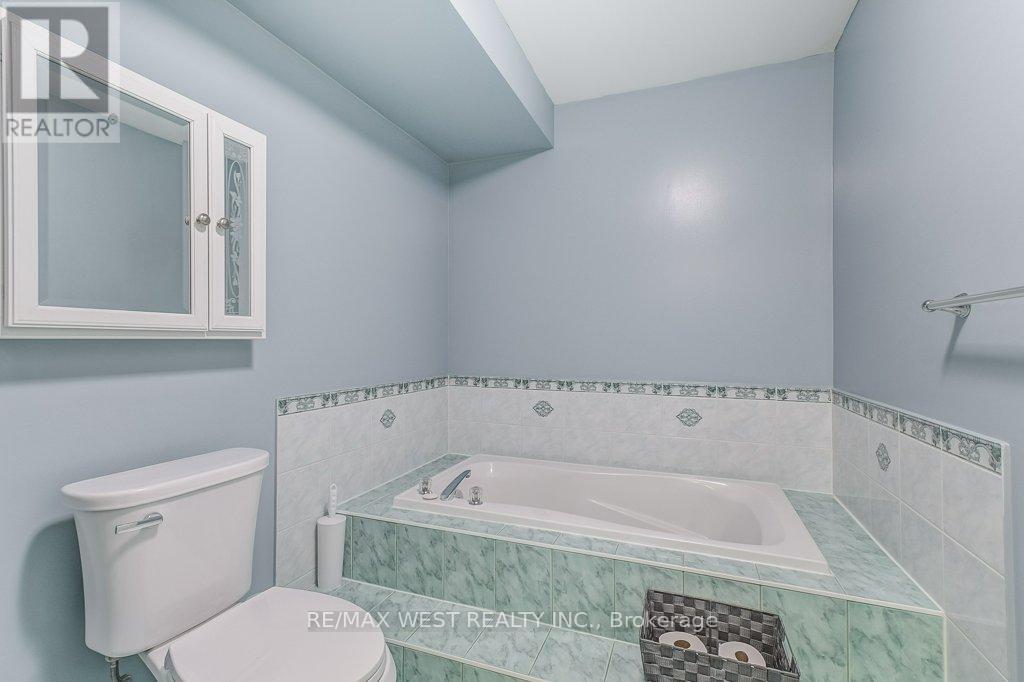78 Rory Road Toronto (Maple Leaf), Ontario M6L 3G1
4 Bedroom
3 Bathroom
2000 - 2500 sqft
Fireplace
Central Air Conditioning
Forced Air
$1,308,988
Stunning end unit freehold town home with stone elevation. Renovated chef's kitchen with stainless steel appliances and quartz countertops. Gleaming hardwood floors, crown moulding and pot lights. Dining room has a gas fireplace and walk-out to private rear gardens. Bay windows, California shutters main and floor powder room. Detached garage. Close proximity to transit, schools, shopping at Yorkdale and major highways! (id:41954)
Property Details
| MLS® Number | W12047512 |
| Property Type | Single Family |
| Community Name | Maple Leaf |
| Features | Lane |
| Parking Space Total | 1 |
Building
| Bathroom Total | 3 |
| Bedrooms Above Ground | 4 |
| Bedrooms Total | 4 |
| Appliances | Blinds, Central Vacuum, Dishwasher, Garage Door Opener, Hood Fan, Microwave, Stove, Refrigerator |
| Basement Development | Partially Finished |
| Basement Features | Separate Entrance |
| Basement Type | N/a (partially Finished) |
| Construction Style Attachment | Attached |
| Cooling Type | Central Air Conditioning |
| Exterior Finish | Brick, Stone |
| Fireplace Present | Yes |
| Flooring Type | Hardwood, Ceramic |
| Foundation Type | Unknown |
| Half Bath Total | 1 |
| Heating Fuel | Natural Gas |
| Heating Type | Forced Air |
| Stories Total | 3 |
| Size Interior | 2000 - 2500 Sqft |
| Type | Row / Townhouse |
| Utility Water | Municipal Water |
Parking
| Detached Garage | |
| Garage |
Land
| Acreage | No |
| Sewer | Sanitary Sewer |
| Size Depth | 236 Ft ,3 In |
| Size Frontage | 19 Ft ,9 In |
| Size Irregular | 19.8 X 236.3 Ft |
| Size Total Text | 19.8 X 236.3 Ft |
Rooms
| Level | Type | Length | Width | Dimensions |
|---|---|---|---|---|
| Second Level | Bedroom | 5.48 m | 4.14 m | 5.48 m x 4.14 m |
| Second Level | Den | 4.24 m | 4.16 m | 4.24 m x 4.16 m |
| Second Level | Laundry Room | 2.02 m | 2.08 m | 2.02 m x 2.08 m |
| Third Level | Primary Bedroom | 5.44 m | 4.15 m | 5.44 m x 4.15 m |
| Third Level | Bedroom | 4.81 m | 4.15 m | 4.81 m x 4.15 m |
| Basement | Recreational, Games Room | 7.66 m | 3.84 m | 7.66 m x 3.84 m |
| Basement | Office | 5.06 m | 3.84 m | 5.06 m x 3.84 m |
| Ground Level | Living Room | 8.95 m | 4.14 m | 8.95 m x 4.14 m |
| Ground Level | Dining Room | 4.12 m | 3.54 m | 4.12 m x 3.54 m |
| Ground Level | Kitchen | 4.12 m | 3.27 m | 4.12 m x 3.27 m |
https://www.realtor.ca/real-estate/28087644/78-rory-road-toronto-maple-leaf-maple-leaf
Interested?
Contact us for more information

































