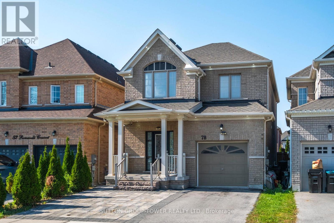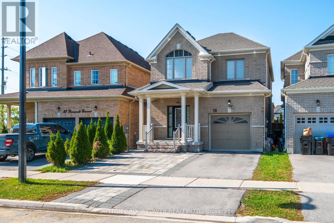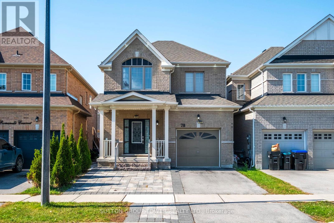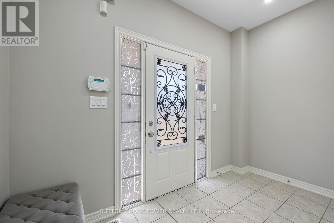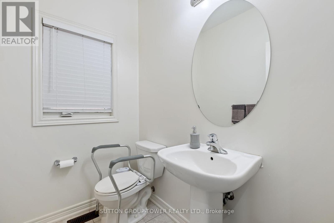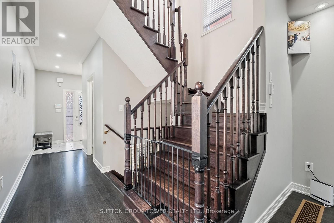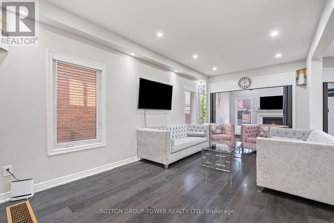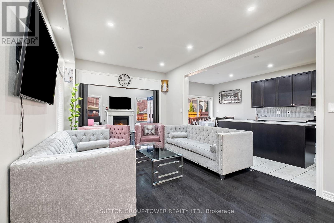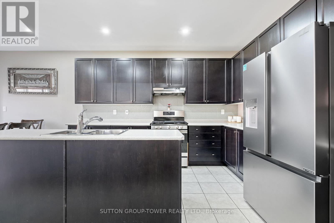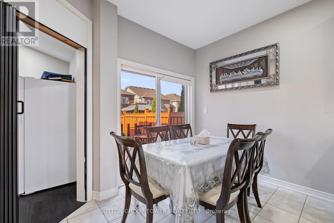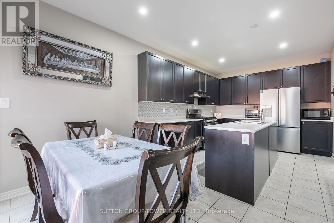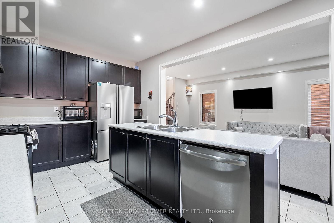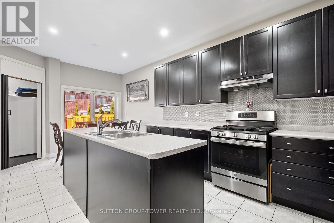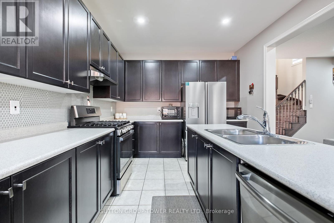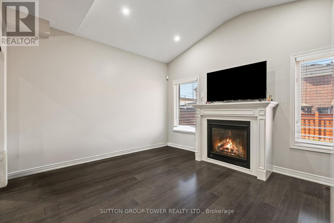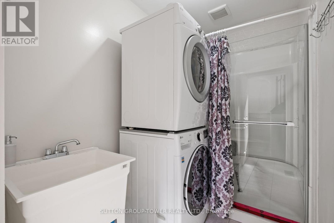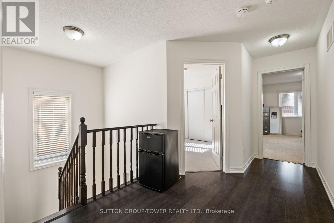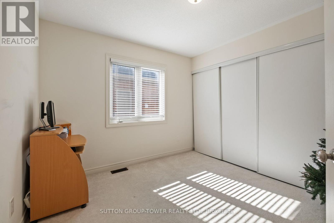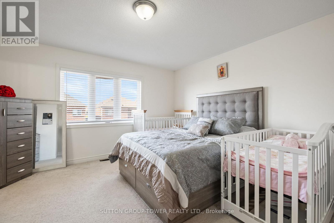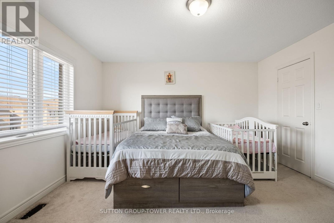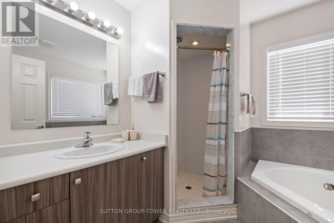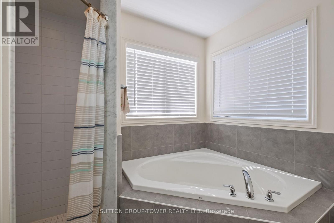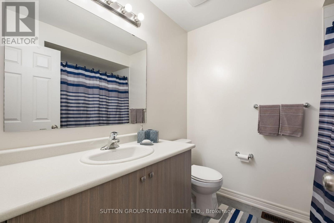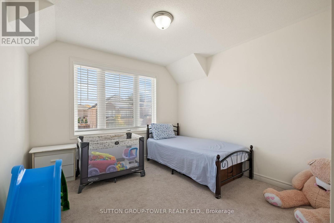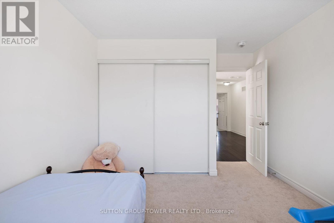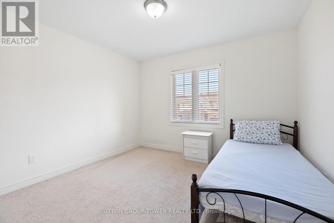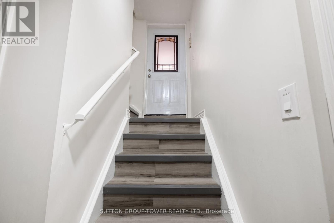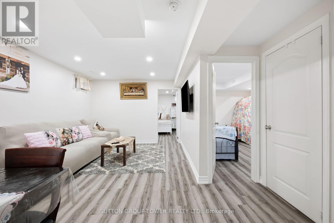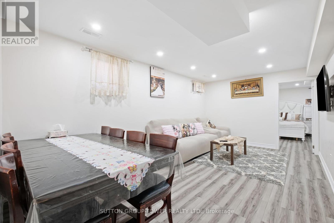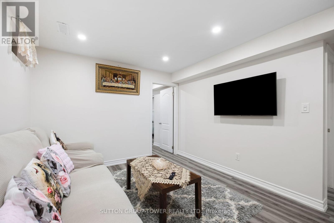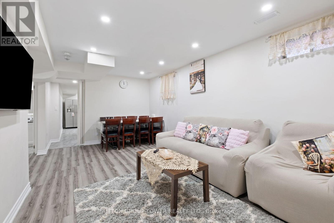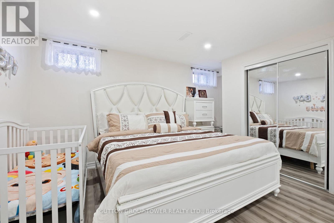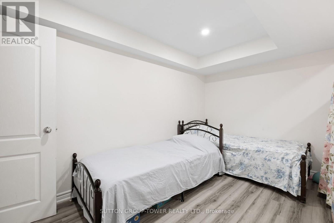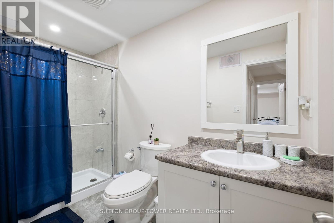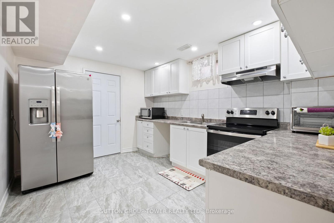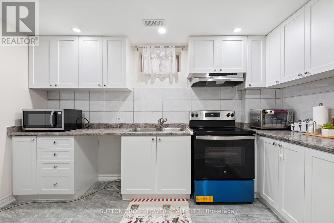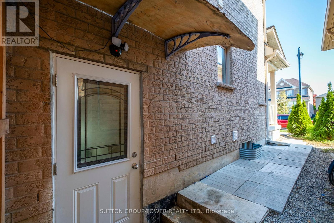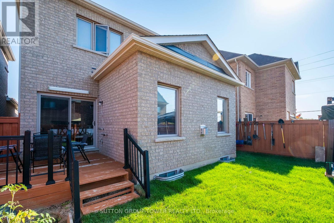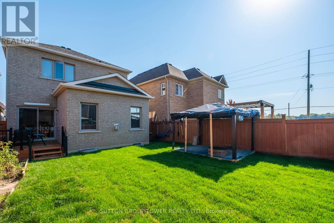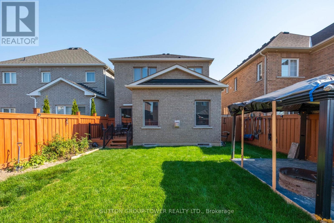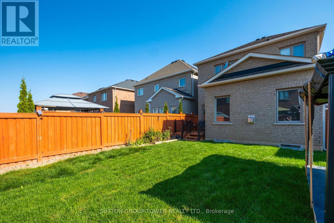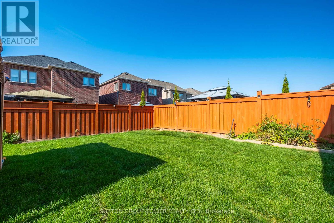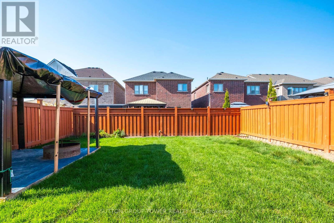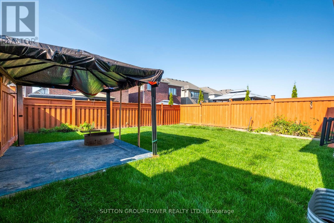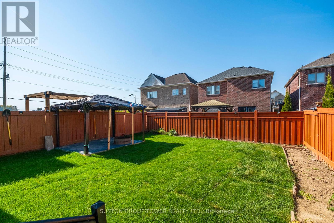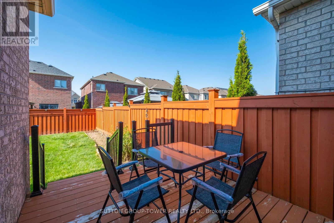6 Bedroom
4 Bathroom
2000 - 2500 sqft
Fireplace
Central Air Conditioning
Forced Air
$1,119,000
Introducing A Bright, Move-In-Ready Detached Home In A Central Bradford Pocket. This Charming Pie-Shaped Lot Residence Offers 4+2 Bedrooms And 4 Bathrooms, With An Open And Airy Floor Plan Thats Perfect For Family Life. Interlock Extension Driveway And A Spacious Garden With Brand-New Sod. Freshly Painted, Bright And Spacious, With A Seamless Open-Concept Layout Connecting The Living And Dining Rooms To A Family-Sized Kitchen. Updated Kitchen With A Large Island, Breakfast Area, And Stainless-Steel Appliances. Vaulted-Ceiling Family Room With A Gas Fireplace, Creating A Warm, Welcoming Gathering Space. Private Deck Accessible From The Kitchen, Ideal For Outdoor Entertaining. Main Floor Laundry With An Extra Shower In The Laundry Area, Convenient For An Elderly Resident Or Those Needing On-Ground Access. Four Generously Sized Second Floor Bedrooms With Ample Storage; Primary Suite Includes Walk-In Closet And A 5-Piece Ensuite. Fully Furnished Basement With A Separate Entrance, Perfect For An In-Law Suite Or Extra Income; Features 2 Additional Bedrooms, A Kitchen, And A Large Living Room; Hookups Available For An Additional Laundry Room If Needed. Excellent In-Law/Income Potential With Separate Basement Entrance And Functional Layout. Family-Friendly Neighbourhood. Close To School, Parks, Shops, Banks, Quick Access To Bradford Go Station And Highway 400. This Home Blends Comfort, Modern Updates, And Flexible Space To Suit A Variety Of Lifestyles. Whether You Need Space For A Growing Family Or Extra Income Potential, This Property Is Ready To Welcome You!! (id:41954)
Property Details
|
MLS® Number
|
N12450704 |
|
Property Type
|
Single Family |
|
Community Name
|
Bradford |
|
Amenities Near By
|
Hospital, Park, Place Of Worship, Public Transit |
|
Community Features
|
Community Centre |
|
Equipment Type
|
Water Heater - Gas, Water Heater |
|
Features
|
Irregular Lot Size |
|
Parking Space Total
|
4 |
|
Rental Equipment Type
|
Water Heater - Gas, Water Heater |
Building
|
Bathroom Total
|
4 |
|
Bedrooms Above Ground
|
4 |
|
Bedrooms Below Ground
|
2 |
|
Bedrooms Total
|
6 |
|
Appliances
|
Garage Door Opener Remote(s), Central Vacuum, Dishwasher, Dryer, Garage Door Opener, Hood Fan, Stove, Washer, Window Coverings, Refrigerator |
|
Basement Features
|
Separate Entrance |
|
Basement Type
|
N/a |
|
Construction Style Attachment
|
Detached |
|
Cooling Type
|
Central Air Conditioning |
|
Exterior Finish
|
Brick |
|
Fireplace Present
|
Yes |
|
Flooring Type
|
Laminate, Vinyl, Ceramic |
|
Foundation Type
|
Concrete |
|
Heating Fuel
|
Natural Gas |
|
Heating Type
|
Forced Air |
|
Stories Total
|
2 |
|
Size Interior
|
2000 - 2500 Sqft |
|
Type
|
House |
|
Utility Water
|
Municipal Water |
Parking
Land
|
Acreage
|
No |
|
Fence Type
|
Fenced Yard |
|
Land Amenities
|
Hospital, Park, Place Of Worship, Public Transit |
|
Sewer
|
Sanitary Sewer |
|
Size Depth
|
111 Ft ,8 In |
|
Size Frontage
|
29 Ft ,2 In |
|
Size Irregular
|
29.2 X 111.7 Ft ; 34.83 Ft Across Back |
|
Size Total Text
|
29.2 X 111.7 Ft ; 34.83 Ft Across Back |
Rooms
| Level |
Type |
Length |
Width |
Dimensions |
|
Second Level |
Primary Bedroom |
4.4 m |
4.1 m |
4.4 m x 4.1 m |
|
Second Level |
Bedroom 2 |
3.067 m |
3.25 m |
3.067 m x 3.25 m |
|
Second Level |
Bedroom 3 |
3.36 m |
3.2 m |
3.36 m x 3.2 m |
|
Second Level |
Bedroom 4 |
3.3 m |
3 m |
3.3 m x 3 m |
|
Basement |
Living Room |
5.4 m |
3.1 m |
5.4 m x 3.1 m |
|
Basement |
Dining Room |
5.4 m |
3.1 m |
5.4 m x 3.1 m |
|
Basement |
Bedroom 5 |
4.27 m |
3.97 m |
4.27 m x 3.97 m |
|
Basement |
Bedroom |
3.85 m |
3.1 m |
3.85 m x 3.1 m |
|
Basement |
Kitchen |
3.71 m |
2.9 m |
3.71 m x 2.9 m |
|
Main Level |
Living Room |
5.6 m |
3.17 m |
5.6 m x 3.17 m |
|
Main Level |
Dining Room |
5.6 m |
3.17 m |
5.6 m x 3.17 m |
|
Main Level |
Kitchen |
6.2 m |
3.2 m |
6.2 m x 3.2 m |
|
Main Level |
Eating Area |
6.2 m |
3.2 m |
6.2 m x 3.2 m |
|
Main Level |
Family Room |
|
|
Measurements not available |
https://www.realtor.ca/real-estate/28963661/78-romanelli-crescent-bradford-west-gwillimbury-bradford-bradford
