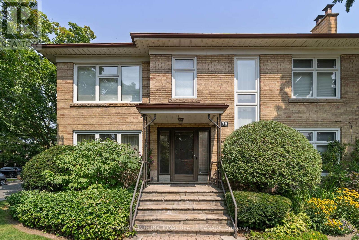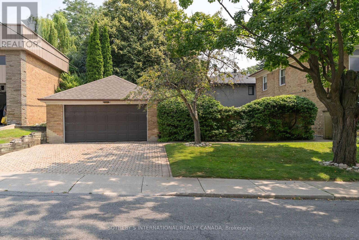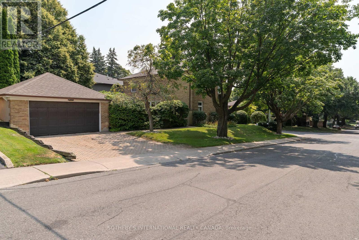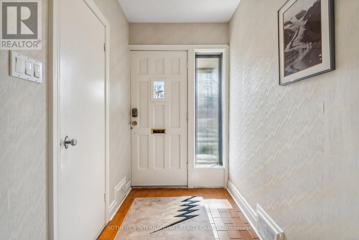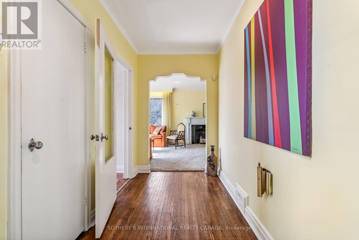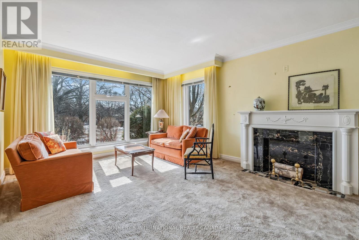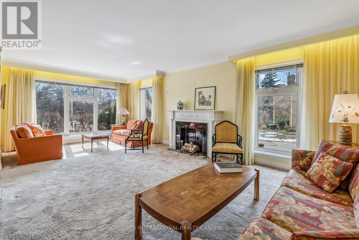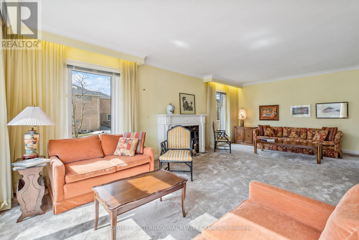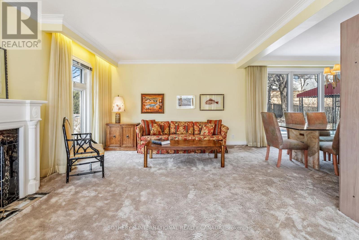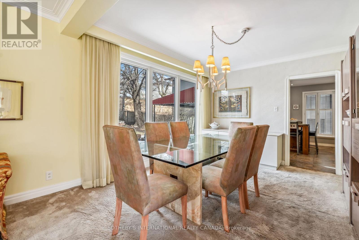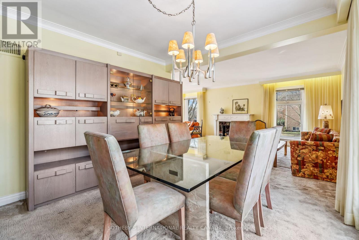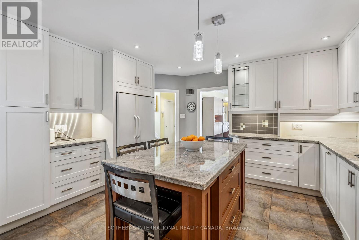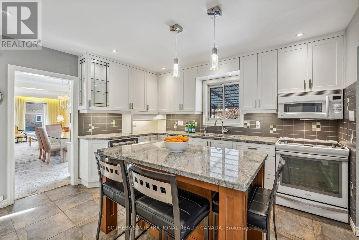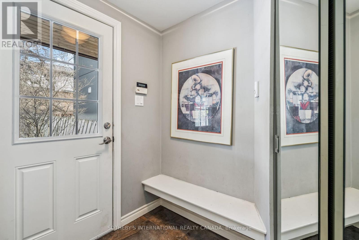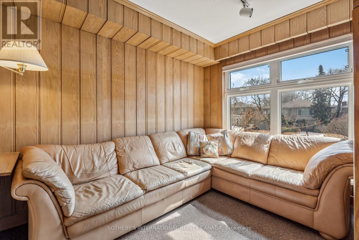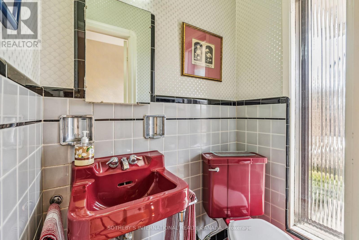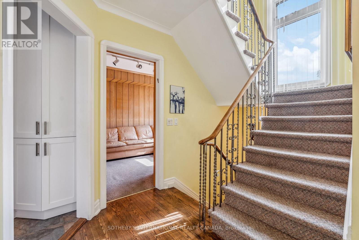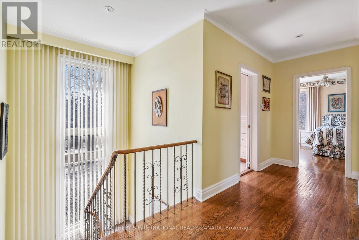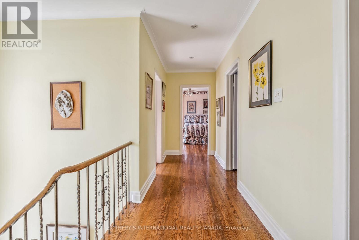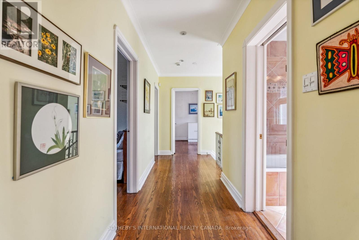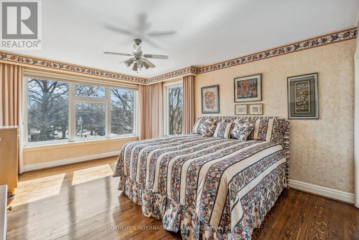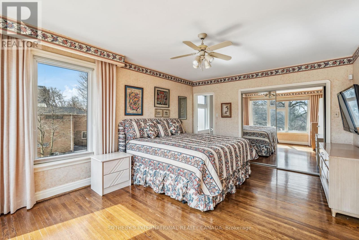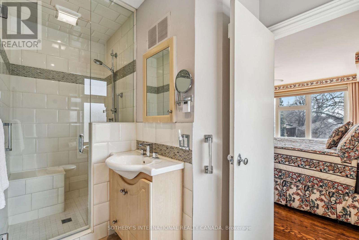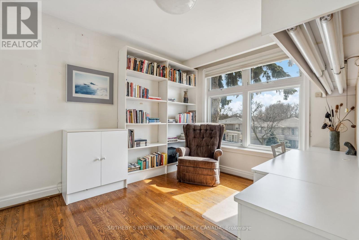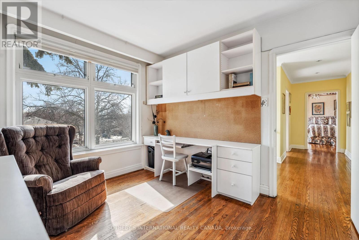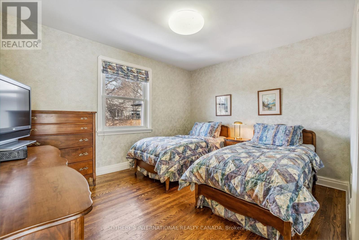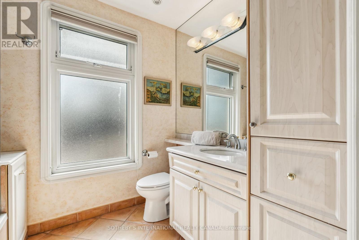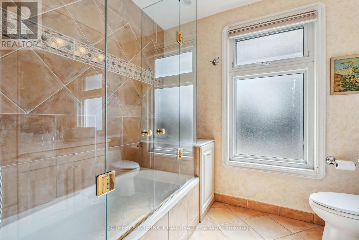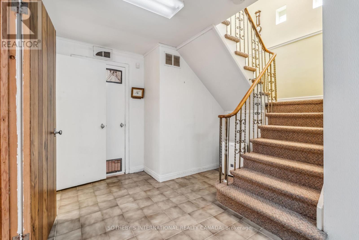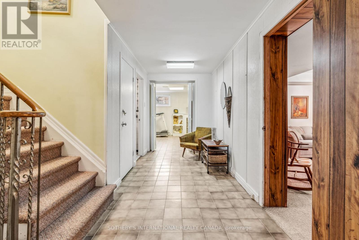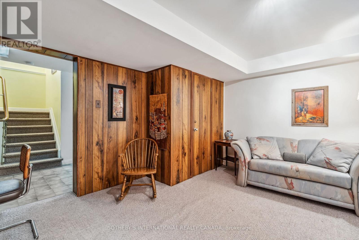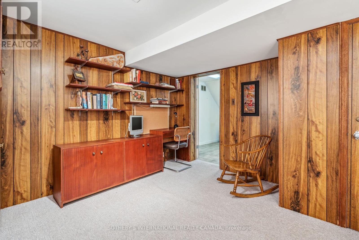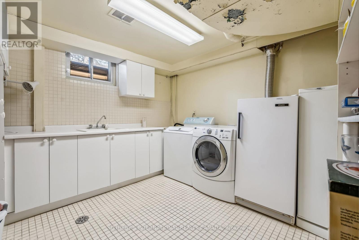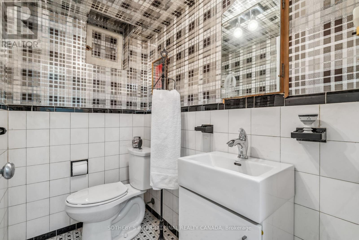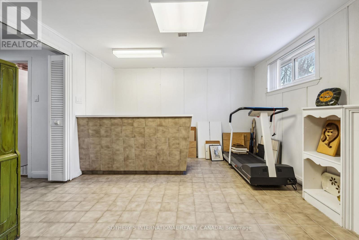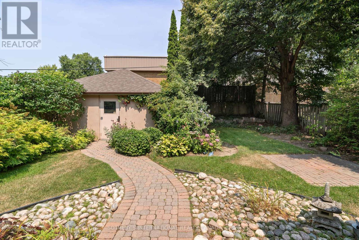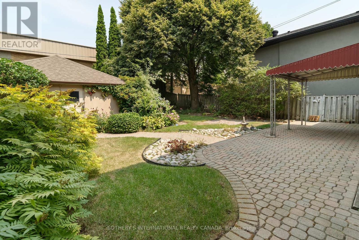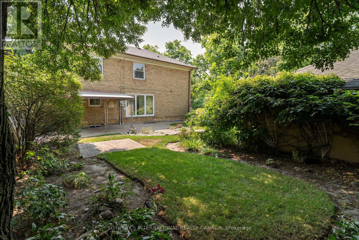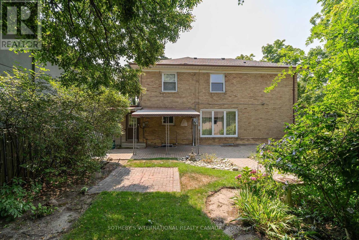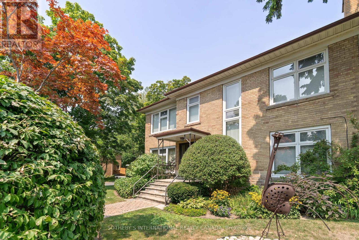5 Bedroom
4 Bathroom
2000 - 2500 sqft
Central Air Conditioning
Forced Air
Landscaped, Lawn Sprinkler
$2,799,000
Refresh, renovate or rebuild! This well maintained property on the expansive CORNER LOT, with its coveted TWO CAR GARAGE in FOREST HILL North is the opportunity you have been waiting for! Natural light fills the house with its SOUTH FACING exposure. The vibe in the house is warm and inviting. The L-Shaped living/dining area is great for entertaining family and friends. The updated, cleverly designed kitchen, has tons of counter space with lots of cupboards and drawers for all your dishes and utensils. The MUDROOM just off the kitchen leads to the backyard and provides a convenient entry to the house from the driveway and the garage. The cosy den offers a quiet space to watch your favourite programs. Check out the retro MAIN FLOOR POWER ROOM ! Upstairs are four good size bedrooms, an updated 4 piece bathroom with HEATED FLOORS and an UPDATED ENSUITE off of the primary bedroom. The basement has a huge recreation room, an office/bedroom, a 2 piece bathroom and a full size laundry room. Experience the quiet tranquility of the professionally landscaped garden with perennial flowers and mature trees bringing nature to your doorstep. With excellent public and private schools nearby, public transit just a short walk away, parks, shopping, and restaurants, this property is the ideal place to create your forever home! (id:41954)
Property Details
|
MLS® Number
|
C12368032 |
|
Property Type
|
Single Family |
|
Community Name
|
Forest Hill North |
|
Amenities Near By
|
Park, Place Of Worship, Public Transit, Schools |
|
Equipment Type
|
Water Heater |
|
Features
|
Lighting |
|
Parking Space Total
|
4 |
|
Rental Equipment Type
|
Water Heater |
|
Structure
|
Patio(s) |
|
View Type
|
View |
Building
|
Bathroom Total
|
4 |
|
Bedrooms Above Ground
|
4 |
|
Bedrooms Below Ground
|
1 |
|
Bedrooms Total
|
5 |
|
Amenities
|
Canopy |
|
Appliances
|
Garage Door Opener Remote(s), Garburator, Alarm System, Dishwasher, Dryer, Freezer, Garage Door Opener, Microwave, Stove, Window Coverings, Two Refrigerators |
|
Basement Development
|
Finished |
|
Basement Type
|
Full (finished) |
|
Construction Style Attachment
|
Detached |
|
Cooling Type
|
Central Air Conditioning |
|
Exterior Finish
|
Brick |
|
Fire Protection
|
Alarm System |
|
Flooring Type
|
Ceramic, Carpeted, Slate, Hardwood, Tile |
|
Foundation Type
|
Block |
|
Half Bath Total
|
2 |
|
Heating Fuel
|
Natural Gas |
|
Heating Type
|
Forced Air |
|
Stories Total
|
2 |
|
Size Interior
|
2000 - 2500 Sqft |
|
Type
|
House |
|
Utility Water
|
Municipal Water |
Parking
Land
|
Acreage
|
No |
|
Fence Type
|
Fenced Yard |
|
Land Amenities
|
Park, Place Of Worship, Public Transit, Schools |
|
Landscape Features
|
Landscaped, Lawn Sprinkler |
|
Sewer
|
Sanitary Sewer |
|
Size Depth
|
110 Ft |
|
Size Frontage
|
56 Ft ,6 In |
|
Size Irregular
|
56.5 X 110 Ft |
|
Size Total Text
|
56.5 X 110 Ft |
Rooms
| Level |
Type |
Length |
Width |
Dimensions |
|
Second Level |
Primary Bedroom |
5.21 m |
3.88 m |
5.21 m x 3.88 m |
|
Second Level |
Bedroom 2 |
3.74 m |
3.72 m |
3.74 m x 3.72 m |
|
Second Level |
Bedroom 3 |
3.74 m |
3.93 m |
3.74 m x 3.93 m |
|
Second Level |
Bedroom 4 |
3.4 m |
2.94 m |
3.4 m x 2.94 m |
|
Basement |
Laundry Room |
3.32 m |
3.47 m |
3.32 m x 3.47 m |
|
Basement |
Recreational, Games Room |
7.04 m |
3.72 m |
7.04 m x 3.72 m |
|
Basement |
Office |
3.27 m |
4.17 m |
3.27 m x 4.17 m |
|
Main Level |
Living Room |
7.16 m |
3.85 m |
7.16 m x 3.85 m |
|
Main Level |
Dining Room |
3.52 m |
3.84 m |
3.52 m x 3.84 m |
|
Main Level |
Kitchen |
4.27 m |
3.93 m |
4.27 m x 3.93 m |
|
Main Level |
Den |
3.21 m |
2.88 m |
3.21 m x 2.88 m |
https://www.realtor.ca/real-estate/28785363/78-ridelle-avenue-toronto-forest-hill-north-forest-hill-north
