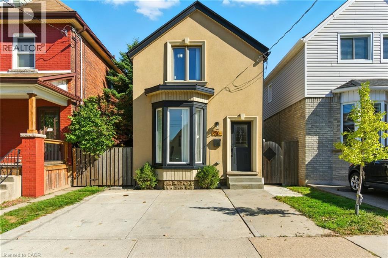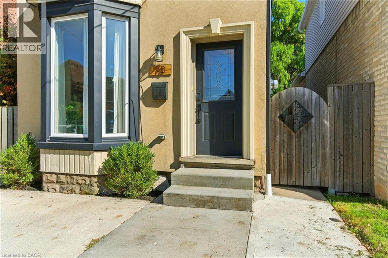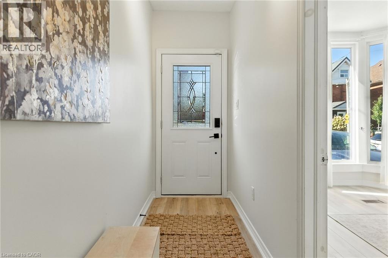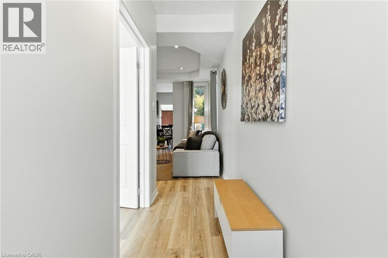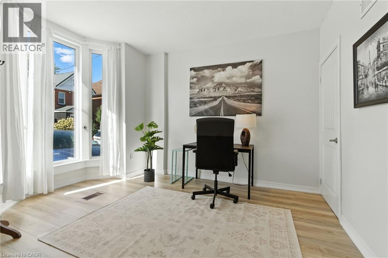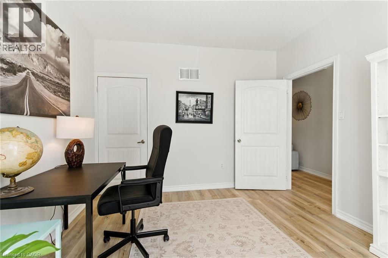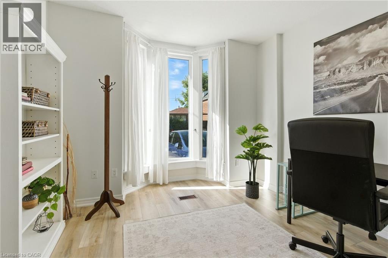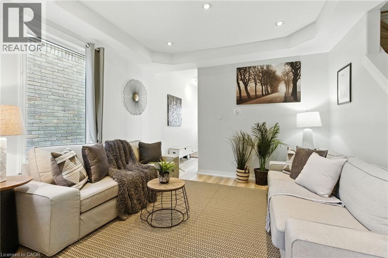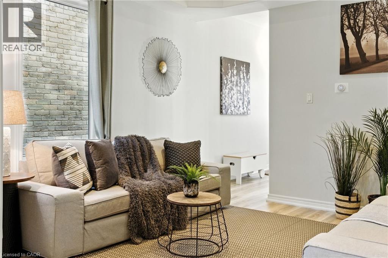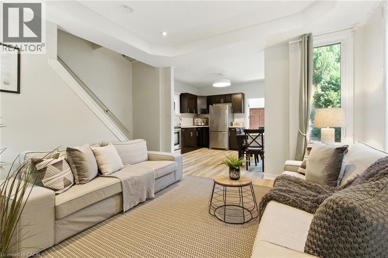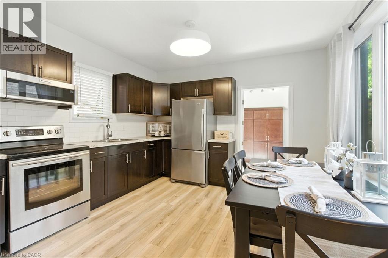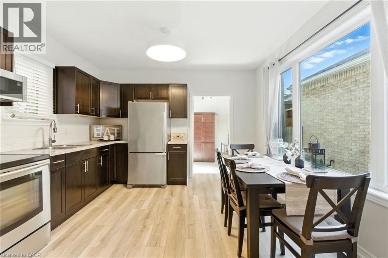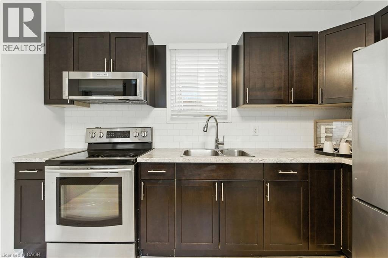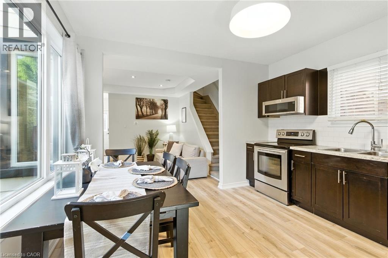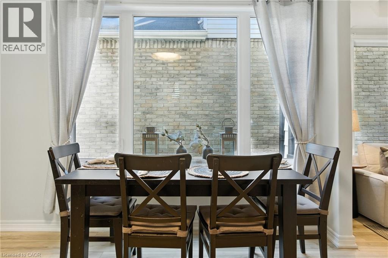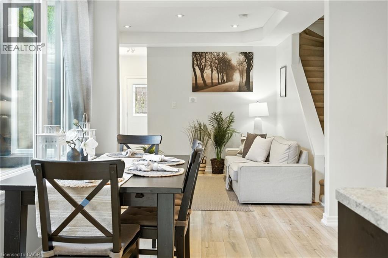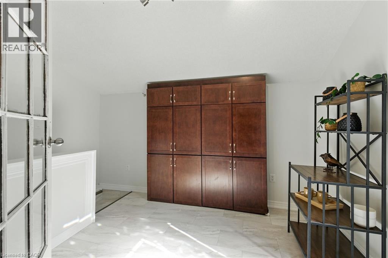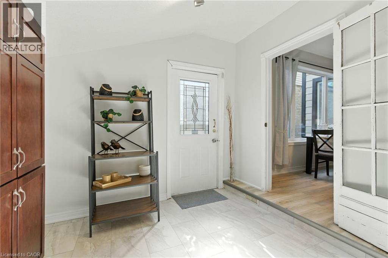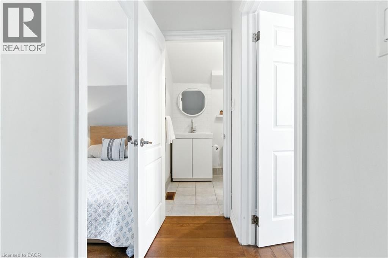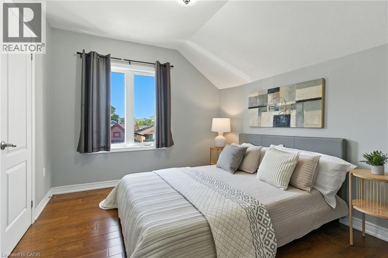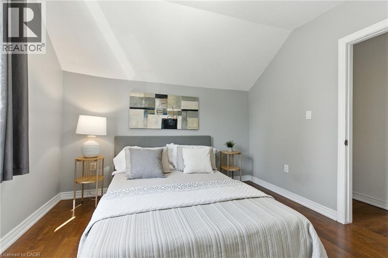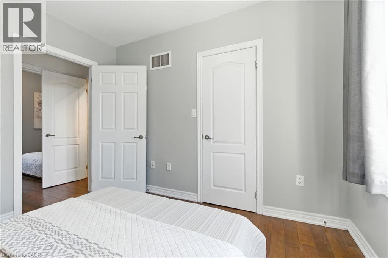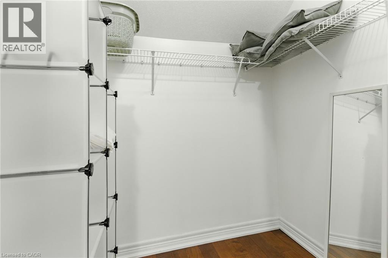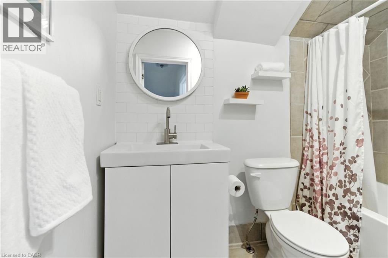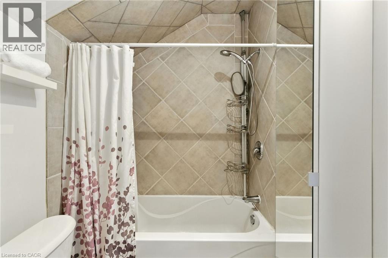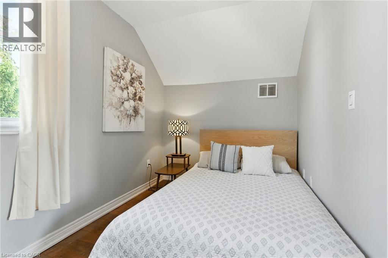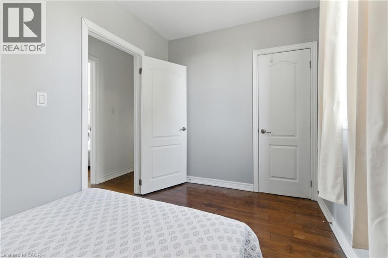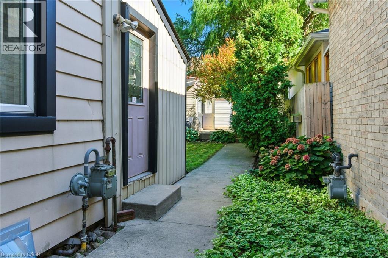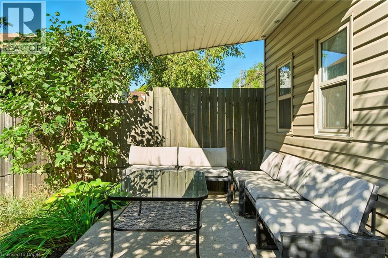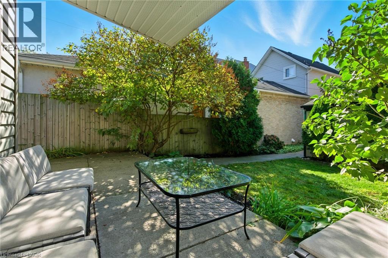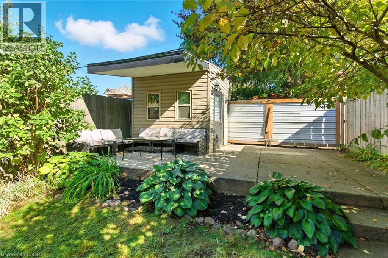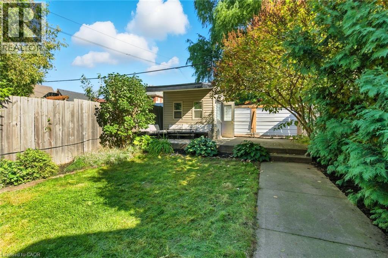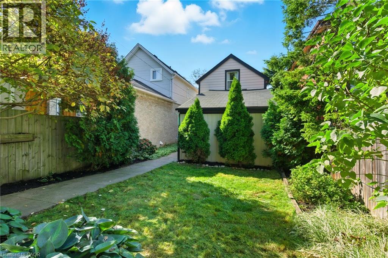3 Bedroom
1 Bathroom
954 sqft
2 Level
Central Air Conditioning
Forced Air
$399,000
Welcome to this warm and inviting three-bedroom home located just steps from Hamilton General Hospital and within walking distance of local cafés, shops and restaurants. Perfectly situated on a quiet street in a cozy, community-focused neighbourhood, this property offers both comfort and convenience. Inside, you’ll find a bright and functional layout with spacious bedrooms (one on the main floor!), a welcoming living area and plenty of natural light throughout. Outside, enjoy a low-maintenance yard that’s perfect for relaxing or entertaining. There are also three dedicated parking spots (two in the front, one in the back) - a rare find in the area. Whether you’re looking for your first home, a place to grow or an investment property near key city amenities, this gem is ready to welcome you. Don’t be TOO LATE*! *REG TM. RSA. (id:41954)
Property Details
|
MLS® Number
|
40775836 |
|
Property Type
|
Single Family |
|
Equipment Type
|
None |
|
Parking Space Total
|
3 |
|
Rental Equipment Type
|
None |
Building
|
Bathroom Total
|
1 |
|
Bedrooms Above Ground
|
3 |
|
Bedrooms Total
|
3 |
|
Appliances
|
Dishwasher, Dryer, Microwave, Refrigerator, Stove, Washer |
|
Architectural Style
|
2 Level |
|
Basement Development
|
Unfinished |
|
Basement Type
|
Partial (unfinished) |
|
Construction Style Attachment
|
Detached |
|
Cooling Type
|
Central Air Conditioning |
|
Exterior Finish
|
Aluminum Siding, Metal, Stucco, Vinyl Siding |
|
Foundation Type
|
Stone |
|
Heating Fuel
|
Natural Gas |
|
Heating Type
|
Forced Air |
|
Stories Total
|
2 |
|
Size Interior
|
954 Sqft |
|
Type
|
House |
|
Utility Water
|
Municipal Water |
Land
|
Access Type
|
Road Access |
|
Acreage
|
No |
|
Sewer
|
Municipal Sewage System |
|
Size Depth
|
96 Ft |
|
Size Frontage
|
25 Ft |
|
Size Total Text
|
Under 1/2 Acre |
|
Zoning Description
|
D |
Rooms
| Level |
Type |
Length |
Width |
Dimensions |
|
Second Level |
3pc Bathroom |
|
|
Measurements not available |
|
Second Level |
Bedroom |
|
|
8'3'' x 9'5'' |
|
Second Level |
Bedroom |
|
|
9'4'' x 10'0'' |
|
Basement |
Laundry Room |
|
|
Measurements not available |
|
Basement |
Bonus Room |
|
|
Measurements not available |
|
Main Level |
Bonus Room |
|
|
12'0'' x 10'0'' |
|
Main Level |
Primary Bedroom |
|
|
12'0'' x 10'0'' |
|
Main Level |
Living Room |
|
|
11'4'' x 10'0'' |
|
Main Level |
Kitchen |
|
|
12'0'' x 15'0'' |
https://www.realtor.ca/real-estate/28942559/78-oak-avenue-hamilton
