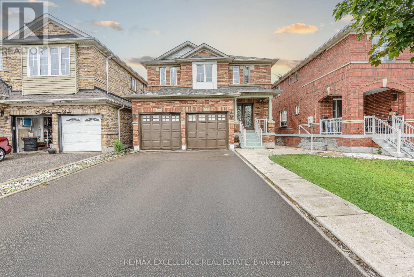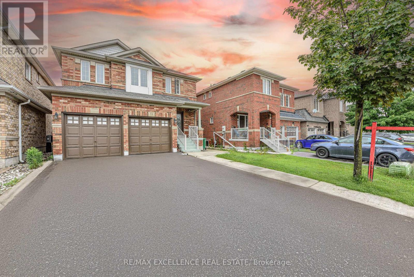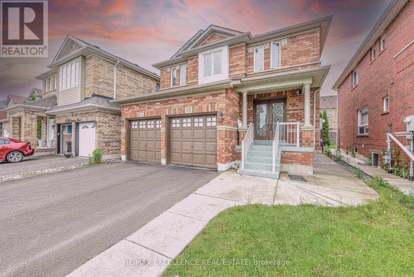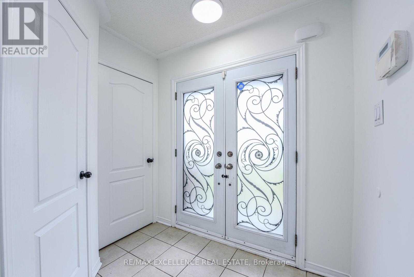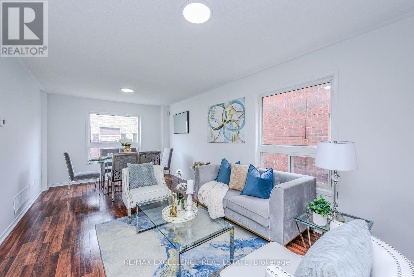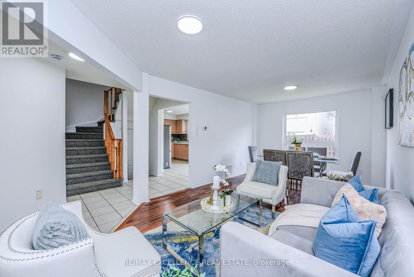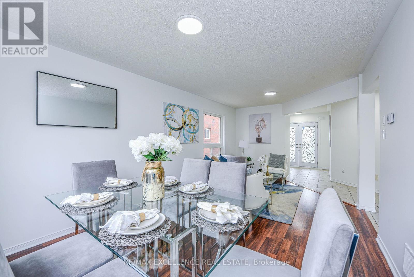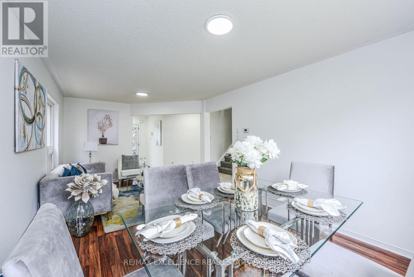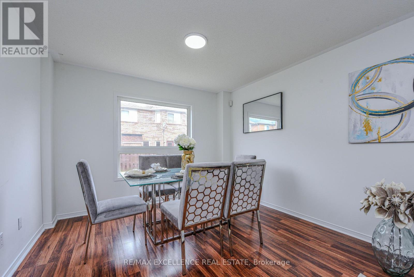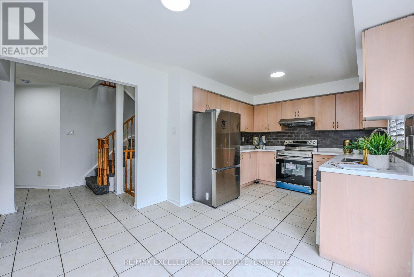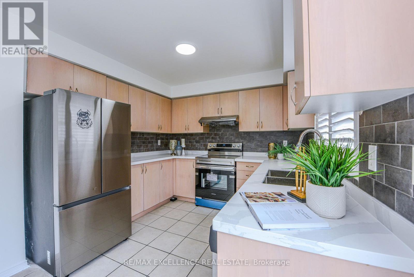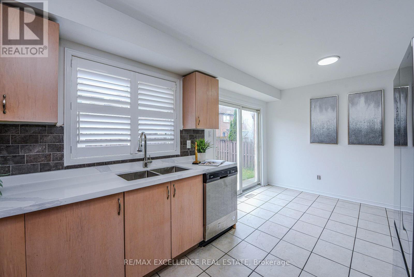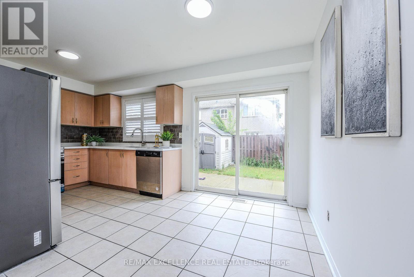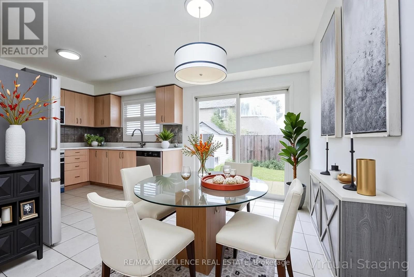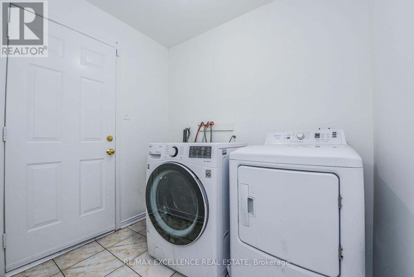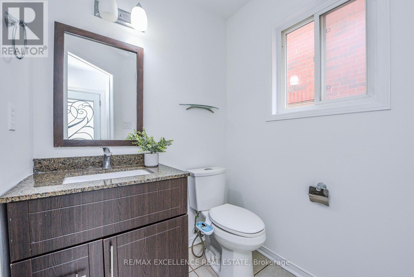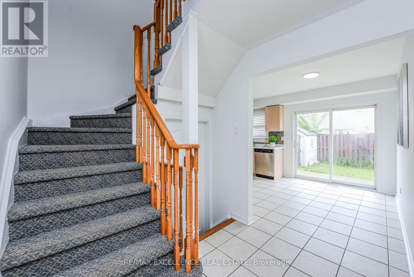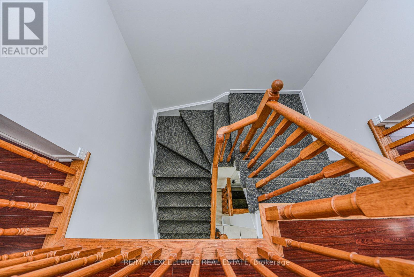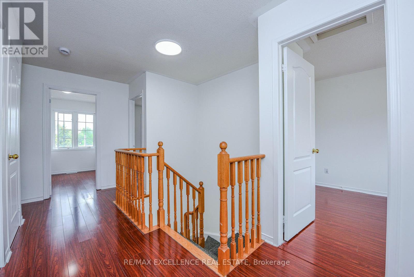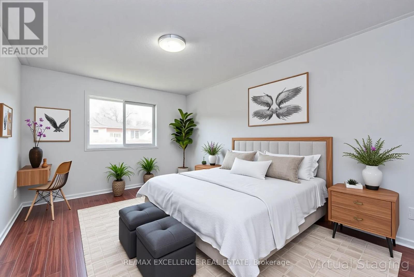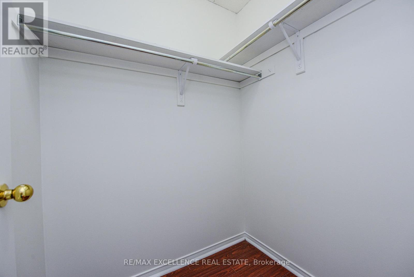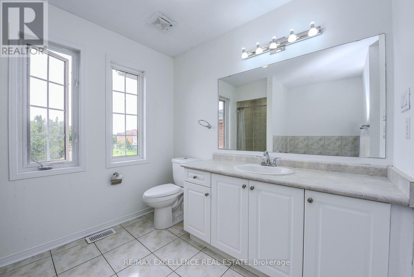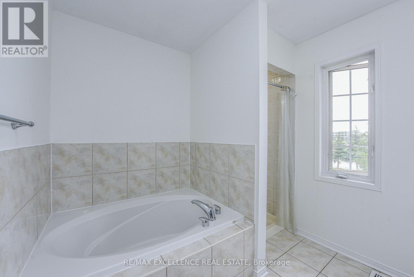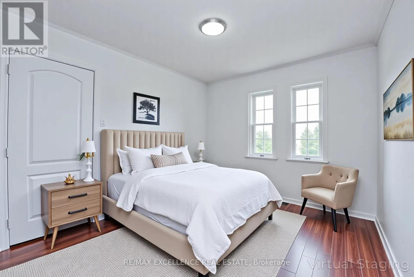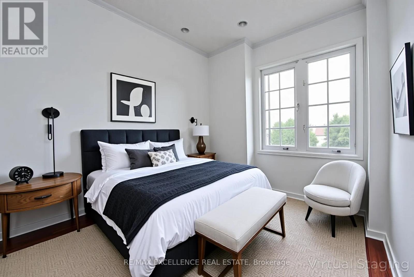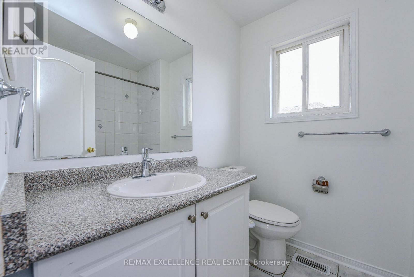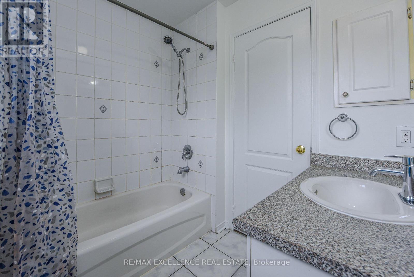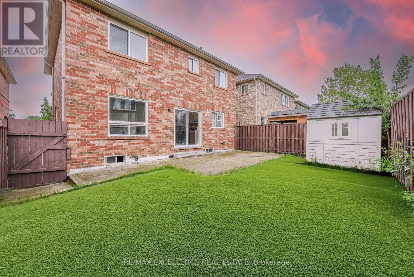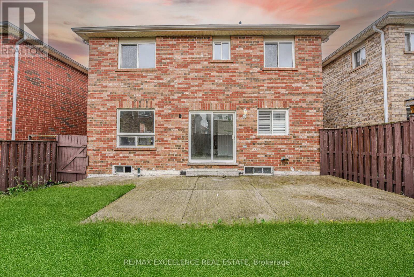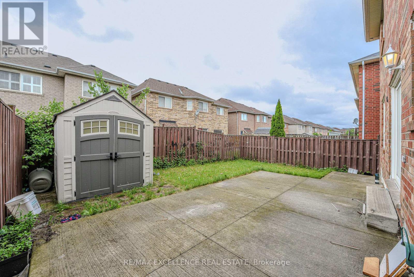5 Bedroom
4 Bathroom
1500 - 2000 sqft
Central Air Conditioning
Forced Air
$949,999
Awesome Fully Detached Double Door Entrance, Upgraded Front Door, House With Great Room, Open Concept, 4+1 Bedroom, Master Br With Ensuite + His & Her Closet Laminate Flooring Throughout The House Except Staircase, Finished Basement With Entrance Through The Garage From The Laundry Room. Access To Garage From Laundry Room. Property is Close To School, Park & All Amenities. Some of the pictures are virtually staged. (id:41954)
Property Details
|
MLS® Number
|
W12212402 |
|
Property Type
|
Single Family |
|
Community Name
|
Fletcher's Meadow |
|
Amenities Near By
|
Place Of Worship, Public Transit, Schools |
|
Community Features
|
School Bus |
|
Parking Space Total
|
6 |
|
Structure
|
Shed |
Building
|
Bathroom Total
|
4 |
|
Bedrooms Above Ground
|
4 |
|
Bedrooms Below Ground
|
1 |
|
Bedrooms Total
|
5 |
|
Appliances
|
Dishwasher, Dryer, Two Stoves, Washer, Two Refrigerators |
|
Basement Development
|
Finished |
|
Basement Features
|
Separate Entrance |
|
Basement Type
|
N/a (finished) |
|
Construction Style Attachment
|
Detached |
|
Cooling Type
|
Central Air Conditioning |
|
Exterior Finish
|
Brick |
|
Flooring Type
|
Laminate, Ceramic |
|
Foundation Type
|
Poured Concrete |
|
Half Bath Total
|
1 |
|
Heating Fuel
|
Natural Gas |
|
Heating Type
|
Forced Air |
|
Stories Total
|
2 |
|
Size Interior
|
1500 - 2000 Sqft |
|
Type
|
House |
|
Utility Water
|
Municipal Water |
Parking
Land
|
Acreage
|
No |
|
Fence Type
|
Fenced Yard |
|
Land Amenities
|
Place Of Worship, Public Transit, Schools |
|
Sewer
|
Sanitary Sewer |
|
Size Depth
|
85 Ft ,3 In |
|
Size Frontage
|
36 Ft ,1 In |
|
Size Irregular
|
36.1 X 85.3 Ft ; Regular |
|
Size Total Text
|
36.1 X 85.3 Ft ; Regular|under 1/2 Acre |
|
Zoning Description
|
Residential |
Rooms
| Level |
Type |
Length |
Width |
Dimensions |
|
Second Level |
Primary Bedroom |
3.65 m |
4.57 m |
3.65 m x 4.57 m |
|
Second Level |
Bedroom 2 |
2.74 m |
3.35 m |
2.74 m x 3.35 m |
|
Second Level |
Bedroom 3 |
3.04 m |
3.35 m |
3.04 m x 3.35 m |
|
Second Level |
Bedroom 4 |
3.048 m |
3.048 m |
3.048 m x 3.048 m |
|
Basement |
Dining Room |
3.65 m |
3.048 m |
3.65 m x 3.048 m |
|
Basement |
Kitchen |
2.43 m |
3.048 m |
2.43 m x 3.048 m |
|
Basement |
Bedroom |
3.048 m |
3.048 m |
3.048 m x 3.048 m |
|
Basement |
Great Room |
3.65 m |
3.048 m |
3.65 m x 3.048 m |
|
Main Level |
Great Room |
6.09 m |
3.35 m |
6.09 m x 3.35 m |
|
Main Level |
Dining Room |
3.04 m |
2.13 m |
3.04 m x 2.13 m |
|
Main Level |
Kitchen |
3.04 m |
3.04 m |
3.04 m x 3.04 m |
|
Main Level |
Laundry Room |
7.41 m |
3.51 m |
7.41 m x 3.51 m |
Utilities
|
Electricity
|
Installed |
|
Sewer
|
Installed |
https://www.realtor.ca/real-estate/28451224/78-mccrimmon-drive-brampton-fletchers-meadow-fletchers-meadow
