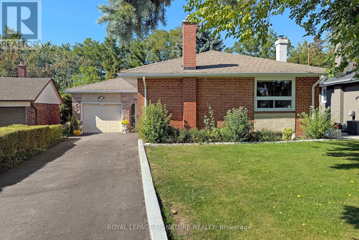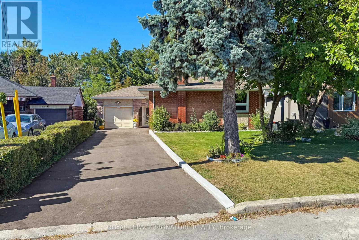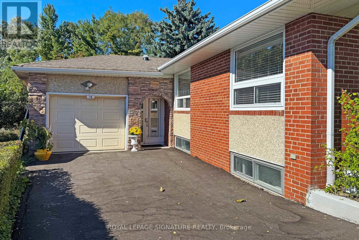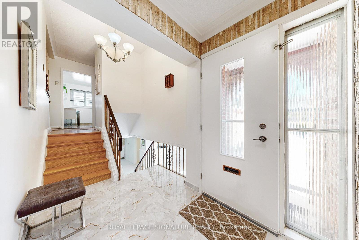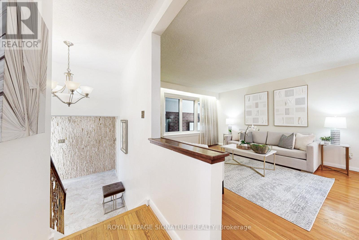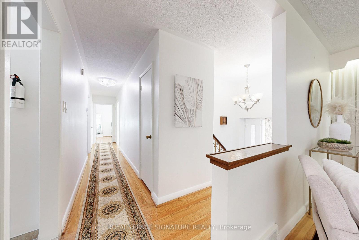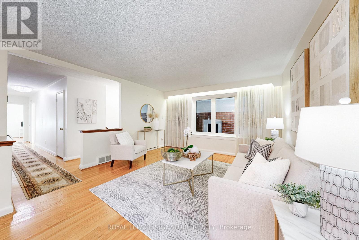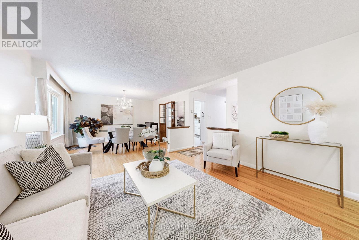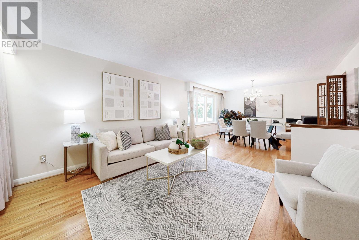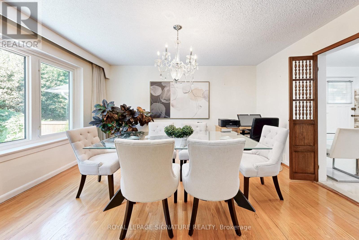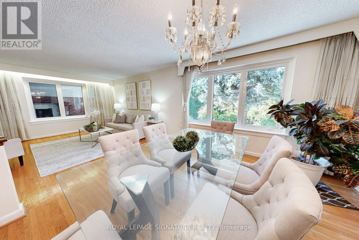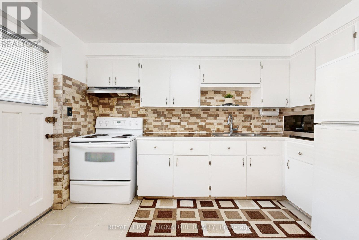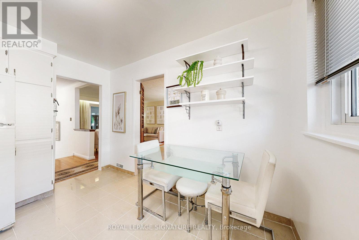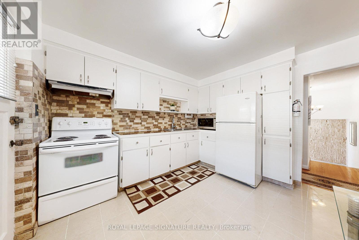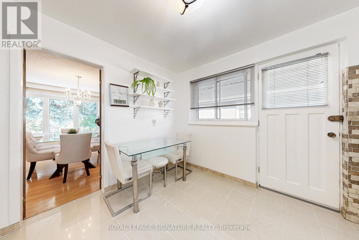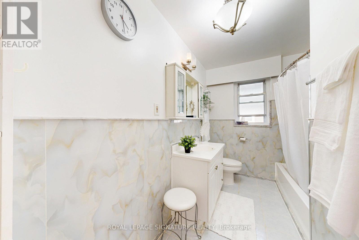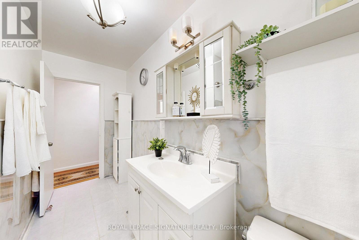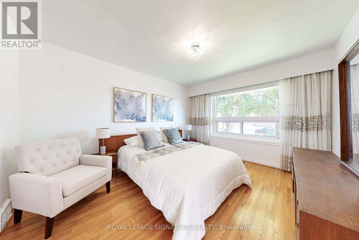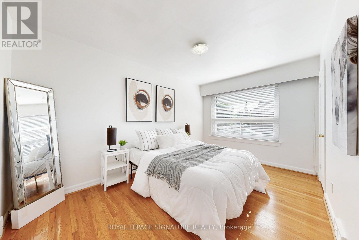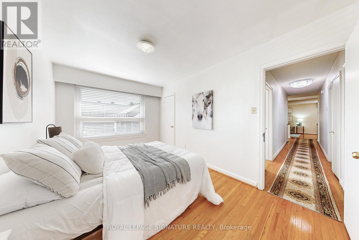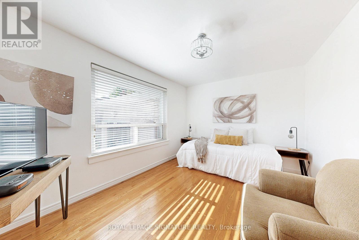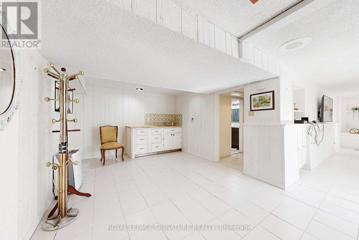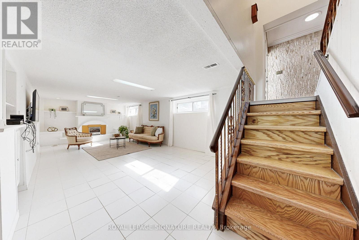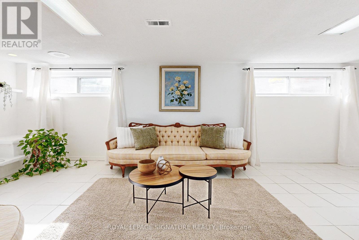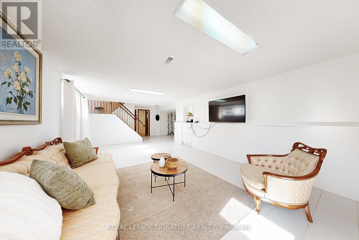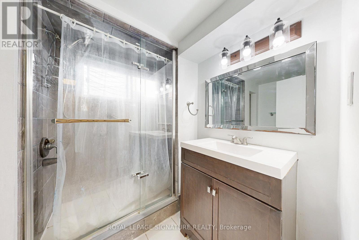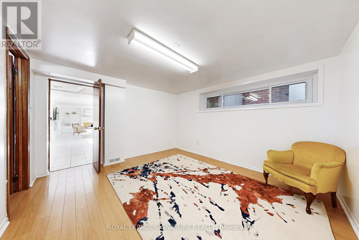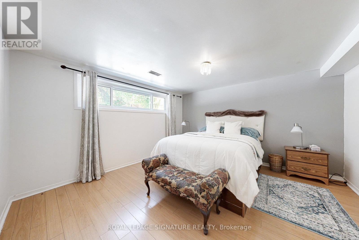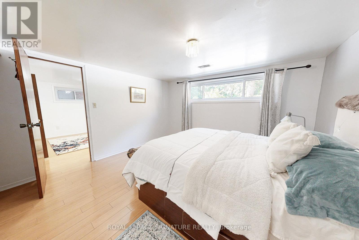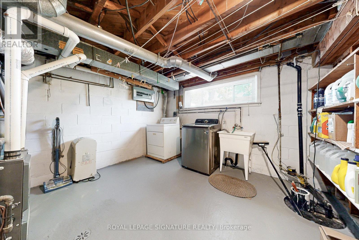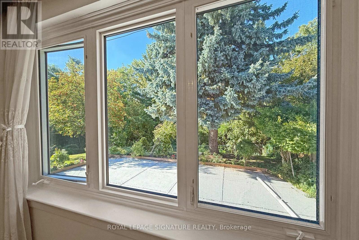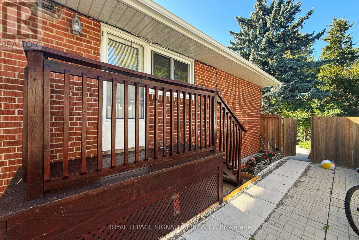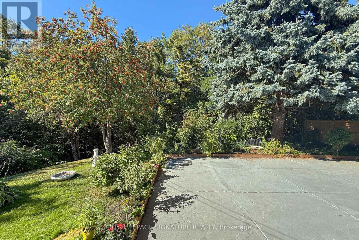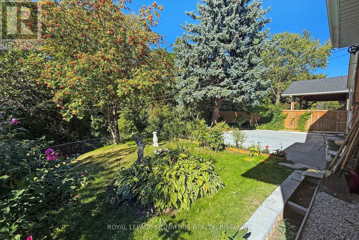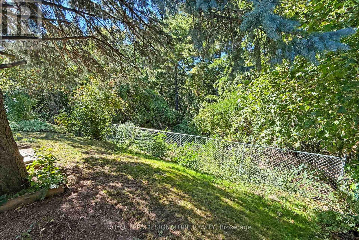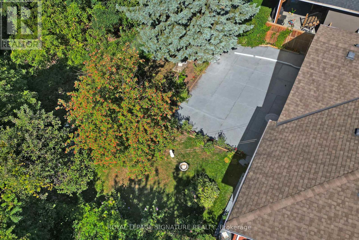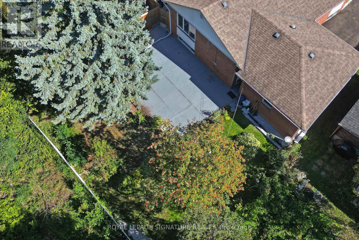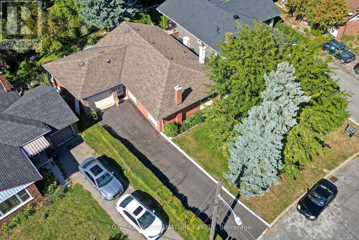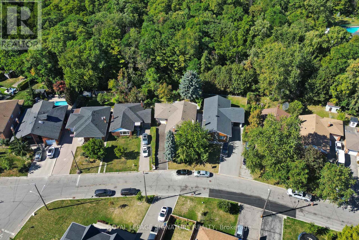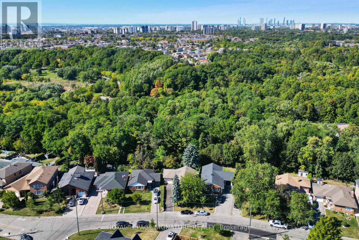5 Bedroom
2 Bathroom
1100 - 1500 sqft
Bungalow
Fireplace
Central Air Conditioning
Forced Air
$1,040,000
Welcome To 78 Langholm Drive On A Super-Quiet Low-Traffic Street At The Approach To A Cul-De-Sac And Backing Onto A Gorgeous Ravine! This Welcoming 3-Bedroom 2-Bathroom Move-In Ready Property With Just The Right Amount Of Tree Cover And Beautiful Curb Appeal Comes With An Eat-In Kitchen, Bright Sunlit Bedrooms, A Fully Finished Lower Level With Family Room, Hardwood And Tile Flooring Throughout (No Carpeting!), Attractive Landscaping, A Lush Backyard, Ample Parking For Three Or Four Cars, An Attached Garage And A Brand New (2025) Driveway. 2433 sq. ft. Total Living Space (1171 sq. ft. main floor/above grade and 1262 sq. ft. basement/below grade). Enjoy Peace & Quiet In An Established Family-Friendly Community Close To Parks And Walking Trails. Walking Distance To Public & Catholic Schools. 4-minute Walk To TTC Bus On Calvington Drive Takes You To Wilson Station. 7-Minute Walk To Roding Community Centre With Indoor Ice Pad & Outdoor Pool! Minutes to Finch West LRT Station, Wilson Station, Downsview Park GO Station, The Hangar, Humber River Health Hospital, Yorkdale, Costco, Oakdale Golf Club, Downsview Dells Park and 400-Series Highways. Perfect For First-Time Home Buyers, Downsizers, Young Families, Investors, Or Those Trading High Rise Condo Living For The Tranquility And Privacy Of Your Own Detached Home! Pre-Listing Home Inspection Available Upon Request. Survey Is Available. (id:41954)
Open House
This property has open houses!
Starts at:
2:00 pm
Ends at:
4:00 pm
Property Details
|
MLS® Number
|
W12425608 |
|
Property Type
|
Single Family |
|
Community Name
|
Downsview-Roding-CFB |
|
Amenities Near By
|
Golf Nearby, Hospital, Place Of Worship |
|
Equipment Type
|
Water Heater |
|
Features
|
Cul-de-sac, Conservation/green Belt, Carpet Free, Sump Pump |
|
Parking Space Total
|
4 |
|
Rental Equipment Type
|
Water Heater |
Building
|
Bathroom Total
|
2 |
|
Bedrooms Above Ground
|
3 |
|
Bedrooms Below Ground
|
2 |
|
Bedrooms Total
|
5 |
|
Age
|
51 To 99 Years |
|
Amenities
|
Fireplace(s), Separate Heating Controls, Separate Electricity Meters |
|
Appliances
|
Water Heater, Dryer, Stove, Washer, Refrigerator |
|
Architectural Style
|
Bungalow |
|
Basement Development
|
Finished |
|
Basement Type
|
Full (finished) |
|
Construction Style Attachment
|
Detached |
|
Cooling Type
|
Central Air Conditioning |
|
Exterior Finish
|
Brick |
|
Fire Protection
|
Smoke Detectors |
|
Fireplace Present
|
Yes |
|
Flooring Type
|
Hardwood, Tile |
|
Foundation Type
|
Unknown |
|
Heating Fuel
|
Natural Gas |
|
Heating Type
|
Forced Air |
|
Stories Total
|
1 |
|
Size Interior
|
1100 - 1500 Sqft |
|
Type
|
House |
|
Utility Water
|
Municipal Water |
Parking
Land
|
Acreage
|
No |
|
Fence Type
|
Fenced Yard |
|
Land Amenities
|
Golf Nearby, Hospital, Place Of Worship |
|
Sewer
|
Sanitary Sewer |
|
Size Depth
|
120 Ft |
|
Size Frontage
|
45 Ft |
|
Size Irregular
|
45 X 120 Ft |
|
Size Total Text
|
45 X 120 Ft |
Rooms
| Level |
Type |
Length |
Width |
Dimensions |
|
Basement |
Bedroom |
3.73 m |
3.92 m |
3.73 m x 3.92 m |
|
Basement |
Bedroom |
4 m |
3.92 m |
4 m x 3.92 m |
|
Basement |
Laundry Room |
3.67 m |
4.14 m |
3.67 m x 4.14 m |
|
Basement |
Family Room |
3.92 m |
7.76 m |
3.92 m x 7.76 m |
|
Main Level |
Living Room |
4.14 m |
4.05 m |
4.14 m x 4.05 m |
|
Main Level |
Dining Room |
3.59 m |
4.05 m |
3.59 m x 4.05 m |
|
Main Level |
Kitchen |
3.44 m |
3.47 m |
3.44 m x 3.47 m |
|
Main Level |
Primary Bedroom |
3.44 m |
3.94 m |
3.44 m x 3.94 m |
|
Main Level |
Bedroom 2 |
3.01 m |
3.99 m |
3.01 m x 3.99 m |
|
Main Level |
Bedroom 3 |
4.17 m |
2.74 m |
4.17 m x 2.74 m |
Utilities
|
Cable
|
Installed |
|
Electricity
|
Installed |
|
Sewer
|
Installed |
https://www.realtor.ca/real-estate/28910985/78-langholm-drive-toronto-downsview-roding-cfb-downsview-roding-cfb
