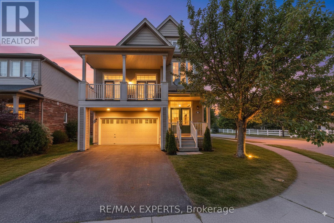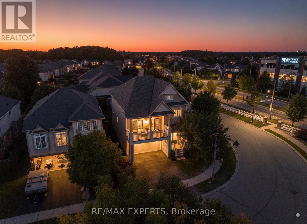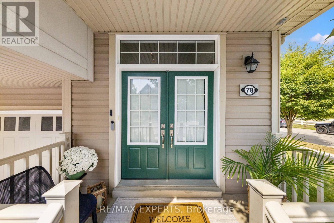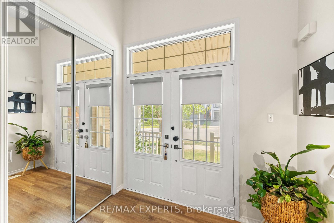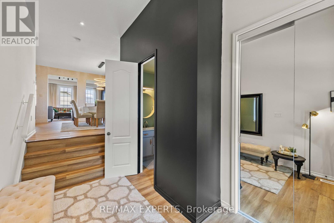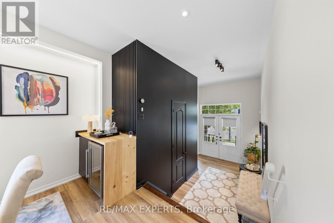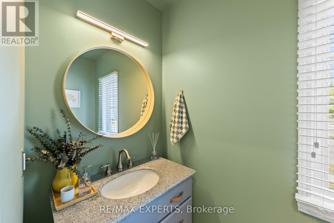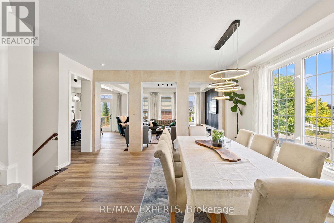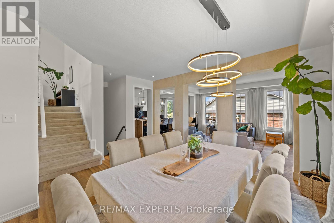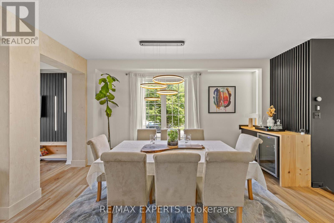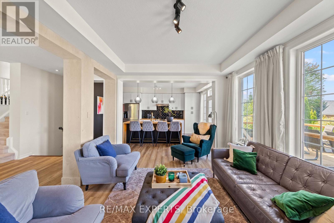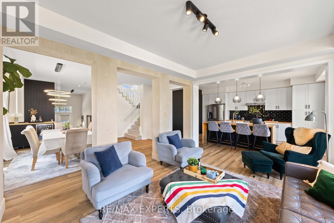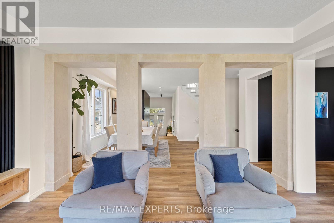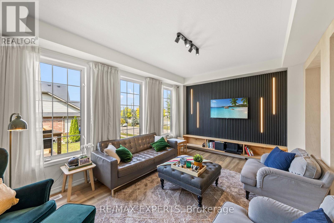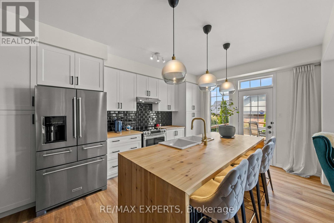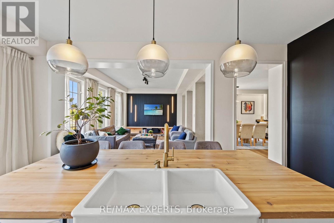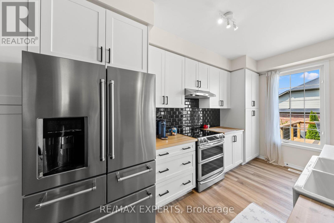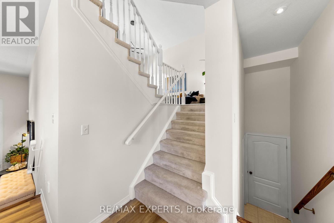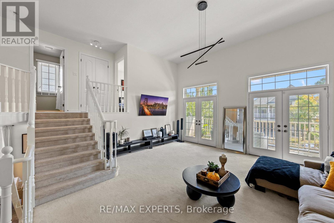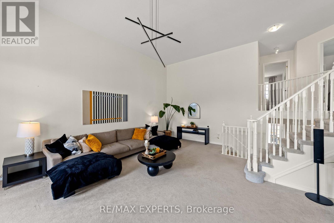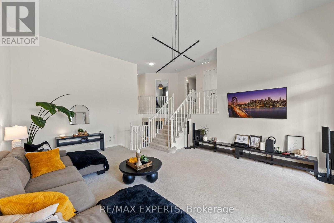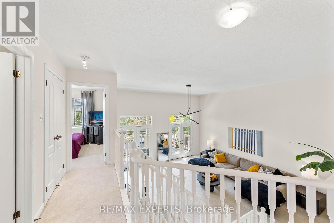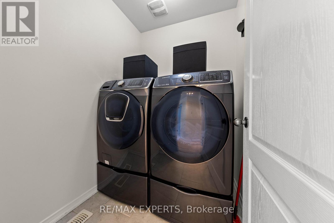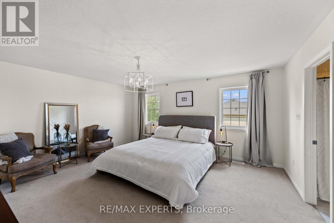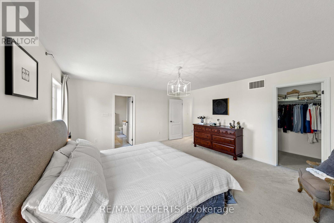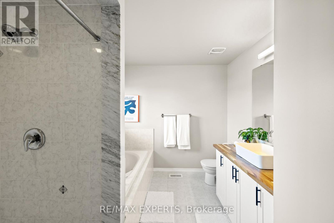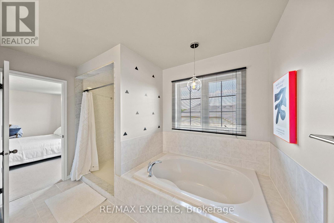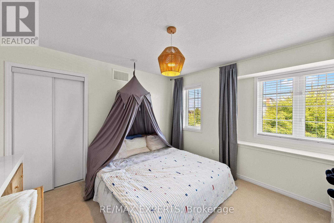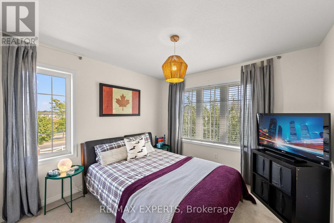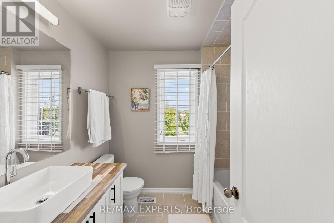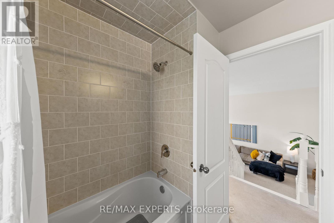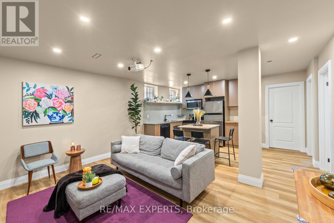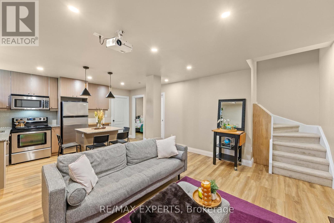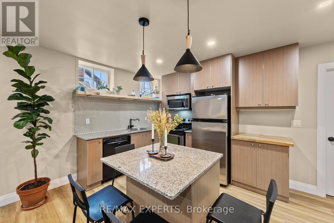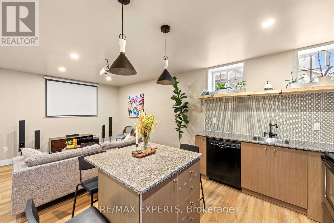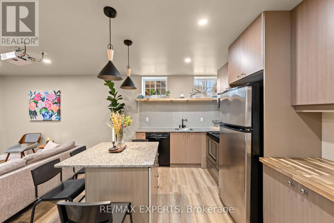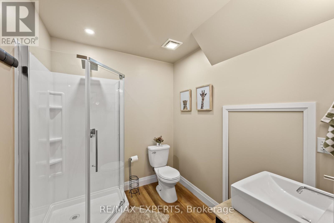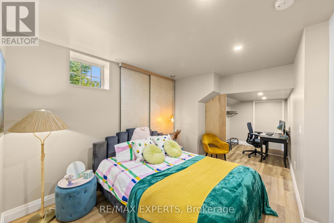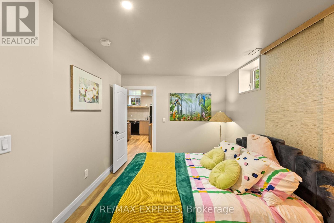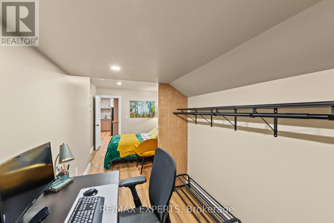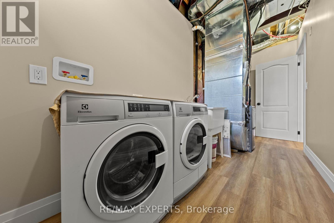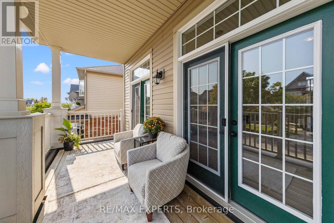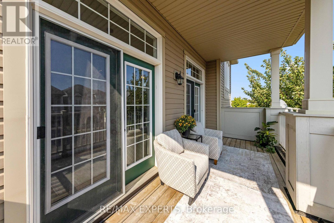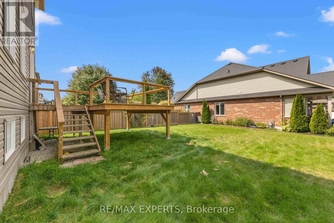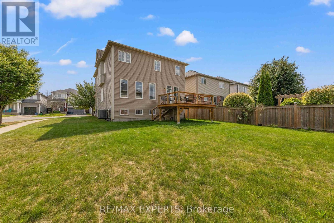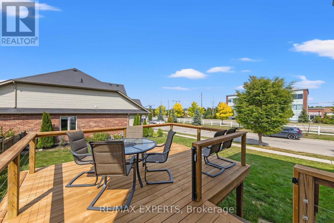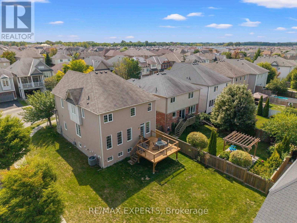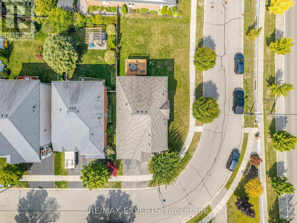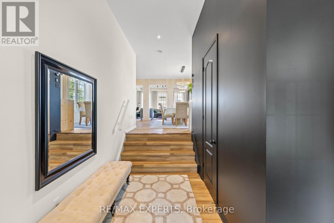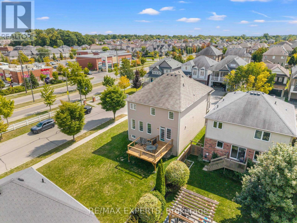4 Bedroom
4 Bathroom
2000 - 2500 sqft
Fireplace
Central Air Conditioning
Forced Air
$988,000
Completely renovated with high-end craftsmanship. This home was never planned for sale, but designed for living. YOU WON'T FIND ANYTHING LIKE IT IN THE NEIGHBOURHOOD, a true one-of-a-kind residence. This Home Features over 3,000+ sq. ft. of custom-renovated living space, including 3+1 bedrooms and 4 bathrooms. The fully finished basement offers a complete separate suite with its own KITCHEN, BATHROOM and LAUNDRY. The main floor showcases a custom kitchen, dining room, and living room, all complemented by beautifully renewed flooring throughout. Step outside to a balcony or a custom outdoor deck, extending the comfort of the home outdoors. Premium Details include porcelain sinks, KitchenAid and Samsung Flex Duo double oven, Fisher & Paykel double DishDrawer dishwasher, Samsung washer/dryer and microwave, touch-sensor faucets, fluted wall panels with integrated LED lighting, a custom foyer, and fully renovated bathrooms. Every detail reflects thoughtful design and impeccable quality. Perfectly located within walking distance of everyday conveniences: dentist, convenience store, Tim Hortons, and walk-in clinic anytime; 5 minutes to Sobeys, Shoppers, and Starbucks; 8 minutes to No Frills and FreshCo. ADDITIONAL NOTES: Homes can be sold fully furnished (negotiable). Option to complete backyard fencing also be negotiable. (id:41954)
Property Details
|
MLS® Number
|
X12407530 |
|
Property Type
|
Single Family |
|
Equipment Type
|
Water Heater |
|
Features
|
Guest Suite, In-law Suite |
|
Parking Space Total
|
4 |
|
Rental Equipment Type
|
Water Heater |
Building
|
Bathroom Total
|
4 |
|
Bedrooms Above Ground
|
3 |
|
Bedrooms Below Ground
|
1 |
|
Bedrooms Total
|
4 |
|
Age
|
6 To 15 Years |
|
Appliances
|
Dishwasher, Dryer, Microwave, Oven, Stove, Washer, Refrigerator |
|
Basement Development
|
Finished |
|
Basement Features
|
Apartment In Basement |
|
Basement Type
|
N/a, N/a (finished) |
|
Construction Style Attachment
|
Detached |
|
Cooling Type
|
Central Air Conditioning |
|
Exterior Finish
|
Aluminum Siding, Brick |
|
Fireplace Present
|
Yes |
|
Foundation Type
|
Concrete |
|
Half Bath Total
|
1 |
|
Heating Fuel
|
Natural Gas |
|
Heating Type
|
Forced Air |
|
Stories Total
|
2 |
|
Size Interior
|
2000 - 2500 Sqft |
|
Type
|
House |
|
Utility Water
|
Municipal Water |
Parking
Land
|
Acreage
|
No |
|
Sewer
|
Sanitary Sewer |
|
Size Depth
|
115 Ft |
|
Size Frontage
|
45 Ft ,2 In |
|
Size Irregular
|
45.2 X 115 Ft |
|
Size Total Text
|
45.2 X 115 Ft |
Rooms
| Level |
Type |
Length |
Width |
Dimensions |
|
Second Level |
Bathroom |
2.41 m |
2.06 m |
2.41 m x 2.06 m |
|
Second Level |
Laundry Room |
1.52 m |
1.48 m |
1.52 m x 1.48 m |
|
Second Level |
Bedroom |
4.95 m |
4.47 m |
4.95 m x 4.47 m |
|
Second Level |
Bedroom 2 |
3.53 m |
3.43 m |
3.53 m x 3.43 m |
|
Second Level |
Bedroom 3 |
3.1 m |
3.12 m |
3.1 m x 3.12 m |
|
Second Level |
Bathroom |
2.74 m |
3.43 m |
2.74 m x 3.43 m |
|
Basement |
Living Room |
4.57 m |
3.84 m |
4.57 m x 3.84 m |
|
Basement |
Kitchen |
3.84 m |
2.62 m |
3.84 m x 2.62 m |
|
Basement |
Bedroom |
3.73 m |
2.97 m |
3.73 m x 2.97 m |
|
Basement |
Office |
2.59 m |
2.97 m |
2.59 m x 2.97 m |
|
Basement |
Laundry Room |
4.75 m |
1.63 m |
4.75 m x 1.63 m |
|
Basement |
Bathroom |
2.34 m |
1.88 m |
2.34 m x 1.88 m |
|
Main Level |
Foyer |
3.43 m |
2.46 m |
3.43 m x 2.46 m |
|
Main Level |
Dining Room |
4.83 m |
4.8 m |
4.83 m x 4.8 m |
|
Main Level |
Living Room |
5.84 m |
5.8 m |
5.84 m x 5.8 m |
|
Main Level |
Kitchen |
4.8 m |
2.79 m |
4.8 m x 2.79 m |
|
Main Level |
Bathroom |
2 m |
1 m |
2 m x 1 m |
|
In Between |
Family Room |
6.2 m |
5.18 m |
6.2 m x 5.18 m |
https://www.realtor.ca/real-estate/28871475/78-lambert-crescent-brantford
