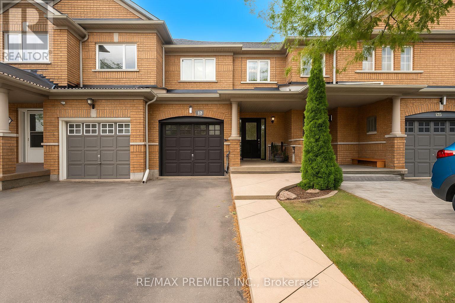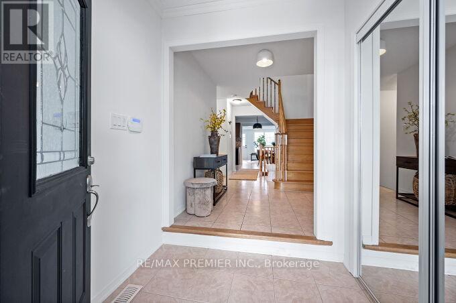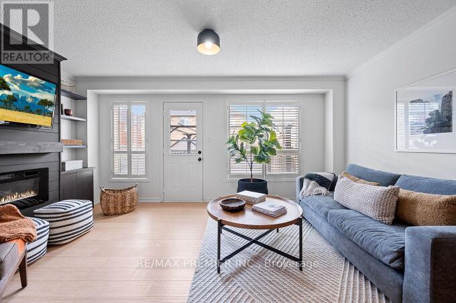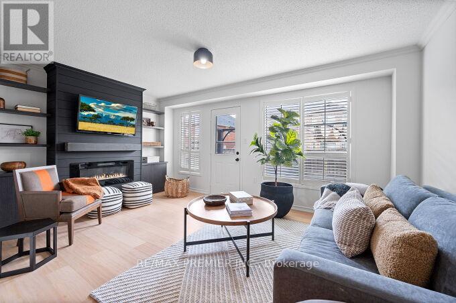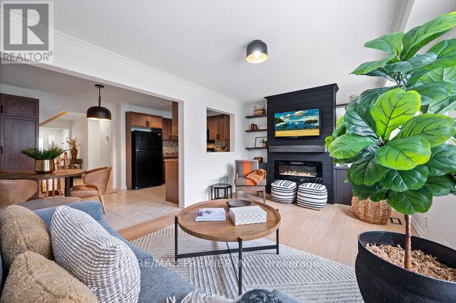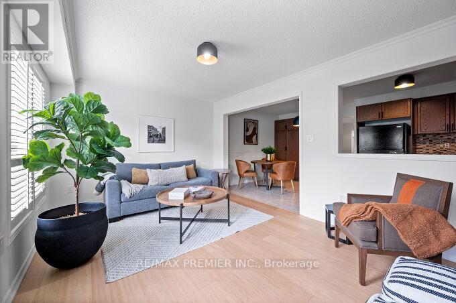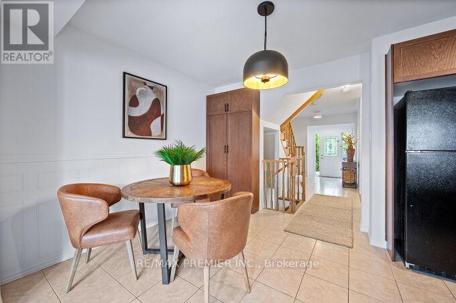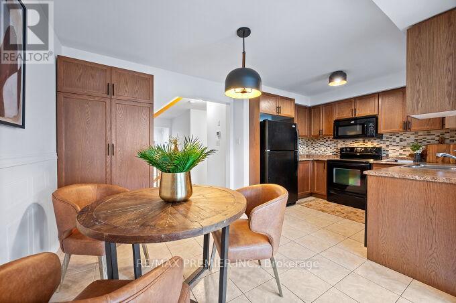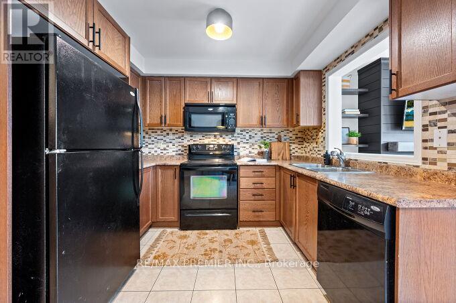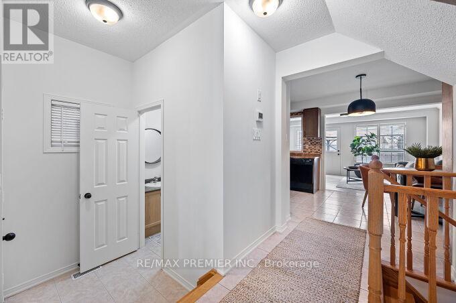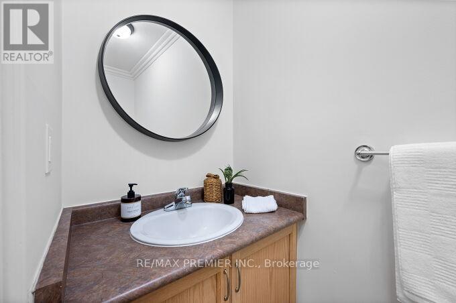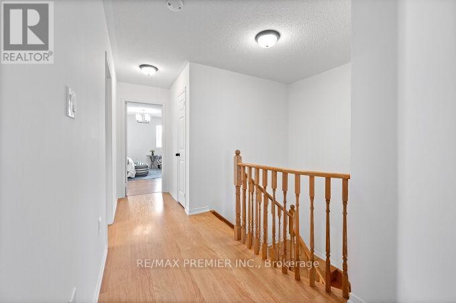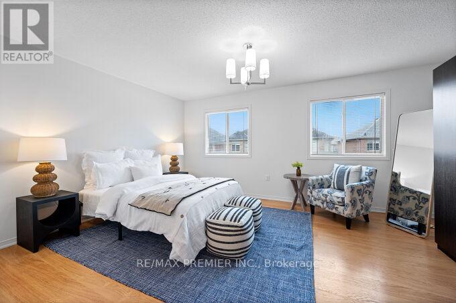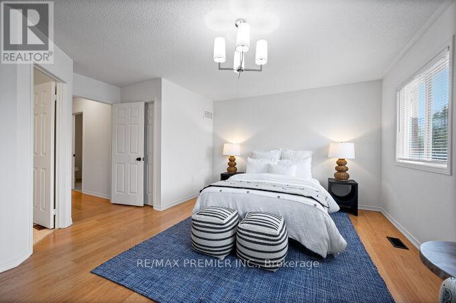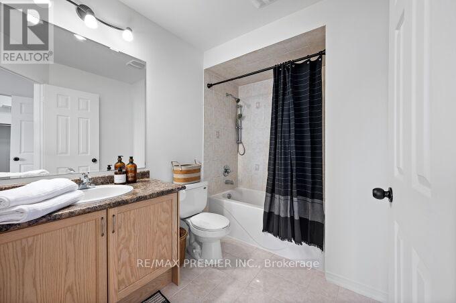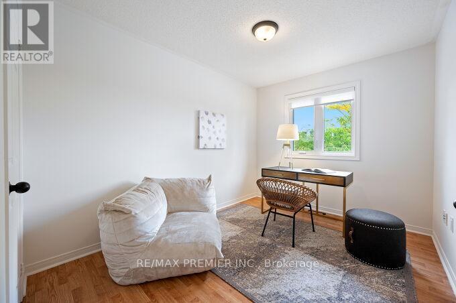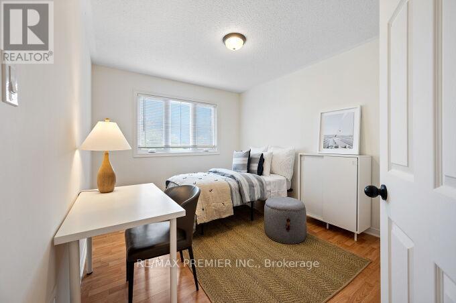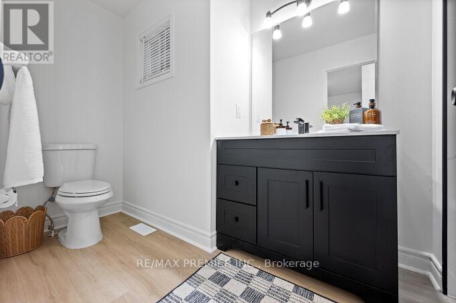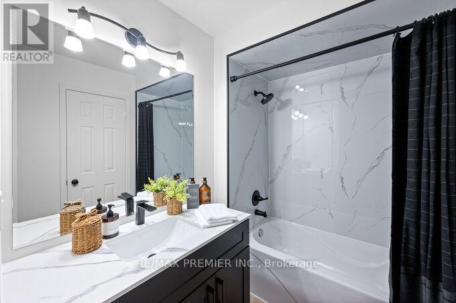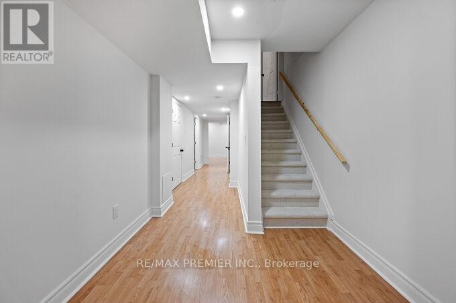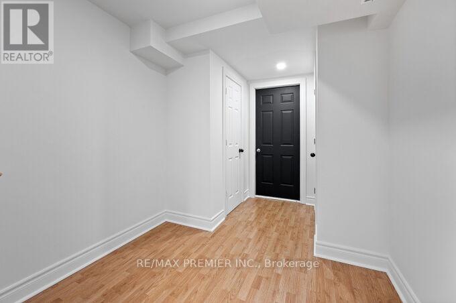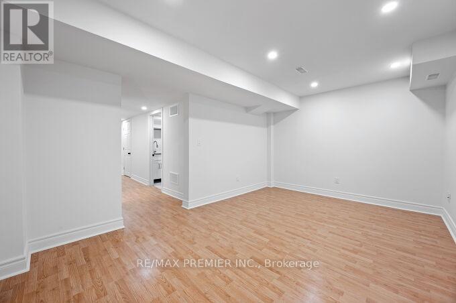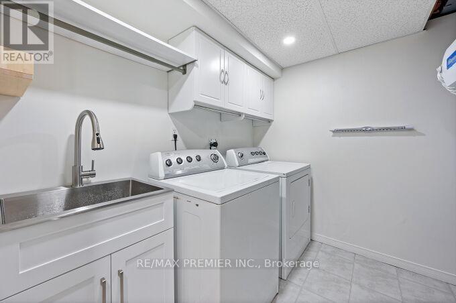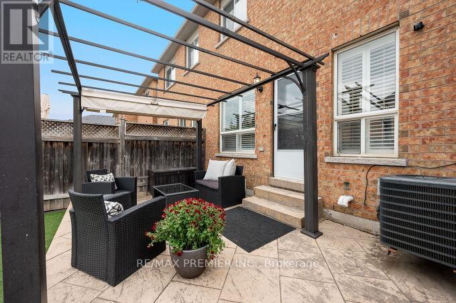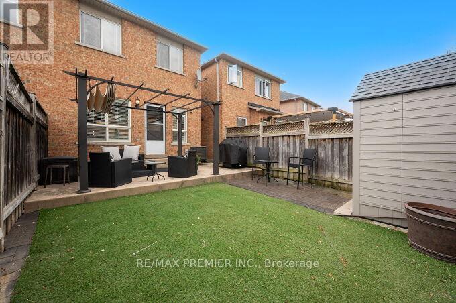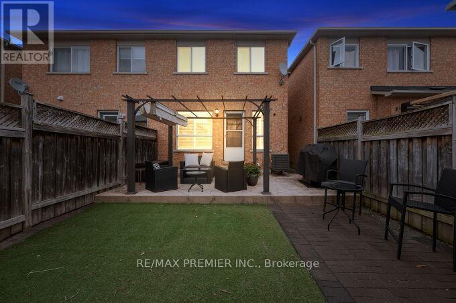3 Bedroom
4 Bathroom
1500 - 2000 sqft
Fireplace
Central Air Conditioning
Forced Air
$989,888
Welcome to this beautifully updated 3 bedroom, 4 bathroom freehold town home in the highly sought-after Vellore Village community. This bright and spacious home features a carpet free interior, freshly painted walls and trim and a renovated second floor bathroom.The finished basement with a 3 piece bath provides additional living space. Enjoy the maintenance free, fully fenced backyard and the convenience of a 2 card parking driveway with no sidewalk. Located close to top rated schools, parks, shopping, transit and all amenities. This property combines comfort, style and location in one. Furnace, A/C, Roof, 2 front bedroom windows Replaced 2022 (id:41954)
Property Details
|
MLS® Number
|
N12414748 |
|
Property Type
|
Single Family |
|
Community Name
|
Vellore Village |
|
Amenities Near By
|
Hospital, Park, Public Transit |
|
Features
|
Cul-de-sac, Carpet Free |
|
Parking Space Total
|
3 |
|
Structure
|
Patio(s) |
Building
|
Bathroom Total
|
4 |
|
Bedrooms Above Ground
|
3 |
|
Bedrooms Total
|
3 |
|
Age
|
16 To 30 Years |
|
Amenities
|
Fireplace(s) |
|
Appliances
|
Central Vacuum, Dishwasher, Dryer, Hood Fan, Microwave, Stove, Washer, Window Coverings, Refrigerator |
|
Basement Development
|
Finished |
|
Basement Type
|
N/a (finished) |
|
Construction Style Attachment
|
Attached |
|
Cooling Type
|
Central Air Conditioning |
|
Exterior Finish
|
Brick |
|
Fireplace Present
|
Yes |
|
Fireplace Total
|
1 |
|
Flooring Type
|
Ceramic, Hardwood, Laminate |
|
Foundation Type
|
Concrete |
|
Half Bath Total
|
1 |
|
Heating Fuel
|
Natural Gas |
|
Heating Type
|
Forced Air |
|
Stories Total
|
2 |
|
Size Interior
|
1500 - 2000 Sqft |
|
Type
|
Row / Townhouse |
|
Utility Water
|
Municipal Water |
Parking
Land
|
Acreage
|
No |
|
Fence Type
|
Fenced Yard |
|
Land Amenities
|
Hospital, Park, Public Transit |
|
Sewer
|
Sanitary Sewer |
|
Size Depth
|
82 Ft ,6 In |
|
Size Frontage
|
20 Ft ,1 In |
|
Size Irregular
|
20.1 X 82.5 Ft |
|
Size Total Text
|
20.1 X 82.5 Ft |
Rooms
| Level |
Type |
Length |
Width |
Dimensions |
|
Second Level |
Primary Bedroom |
5.08 m |
4.86 m |
5.08 m x 4.86 m |
|
Second Level |
Bedroom 2 |
3.67 m |
2.68 m |
3.67 m x 2.68 m |
|
Second Level |
Bedroom 3 |
4.06 m |
2.97 m |
4.06 m x 2.97 m |
|
Basement |
Great Room |
4.9 m |
3.22 m |
4.9 m x 3.22 m |
|
Main Level |
Kitchen |
2.91 m |
2.37 m |
2.91 m x 2.37 m |
|
Main Level |
Eating Area |
2.71 m |
2.91 m |
2.71 m x 2.91 m |
|
Main Level |
Family Room |
5.09 m |
3.33 m |
5.09 m x 3.33 m |
Utilities
|
Cable
|
Installed |
|
Electricity
|
Installed |
|
Sewer
|
Installed |
https://www.realtor.ca/real-estate/28887249/78-keystar-court-vaughan-vellore-village-vellore-village
