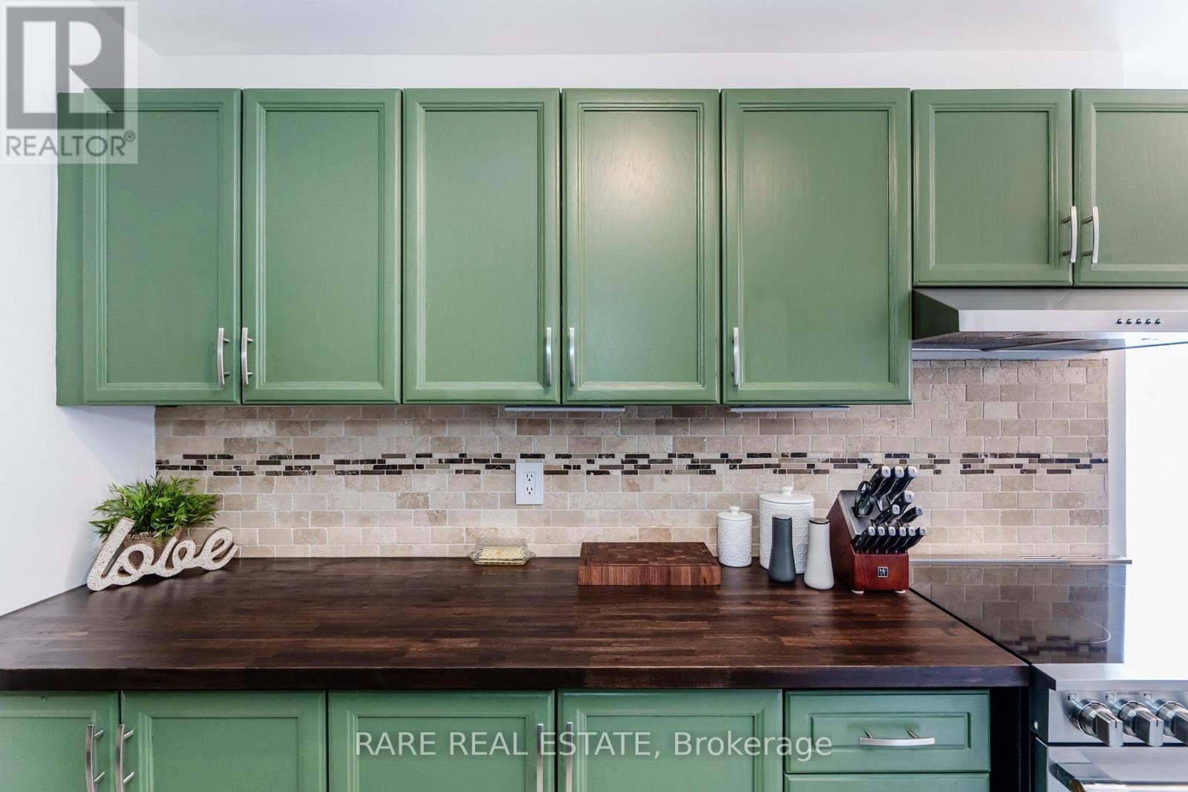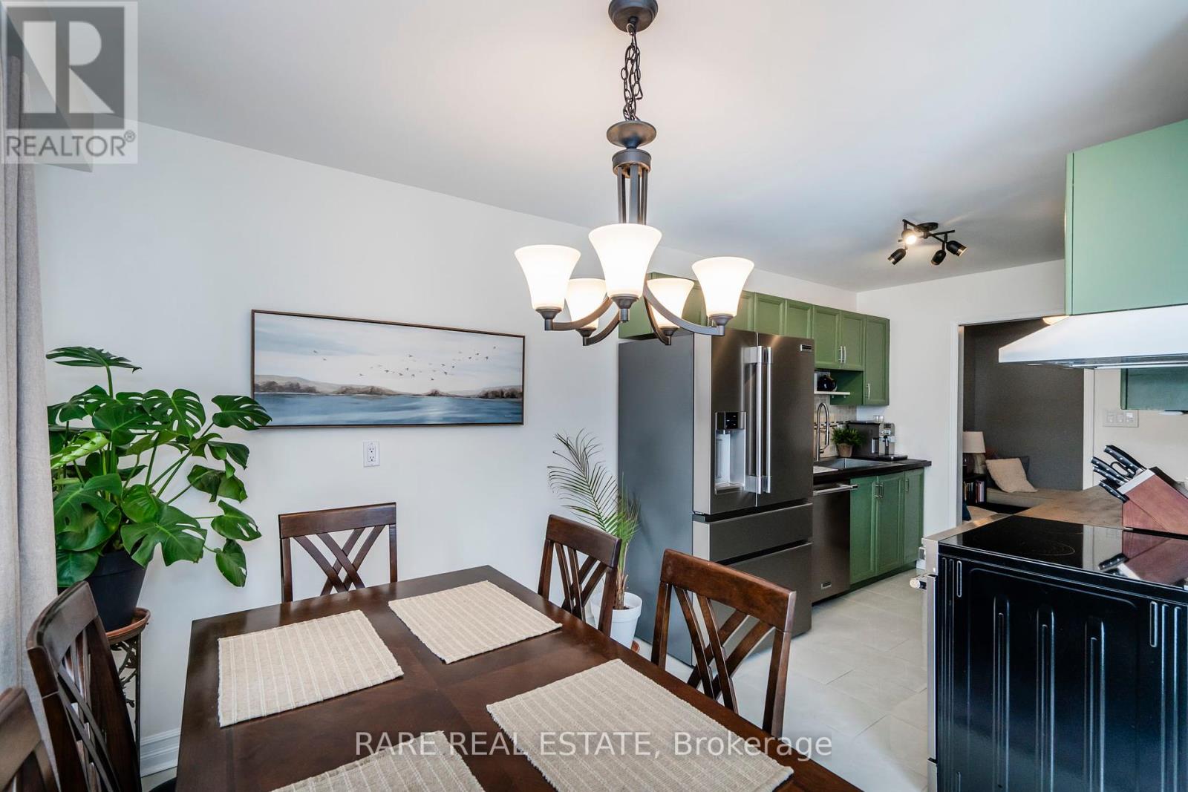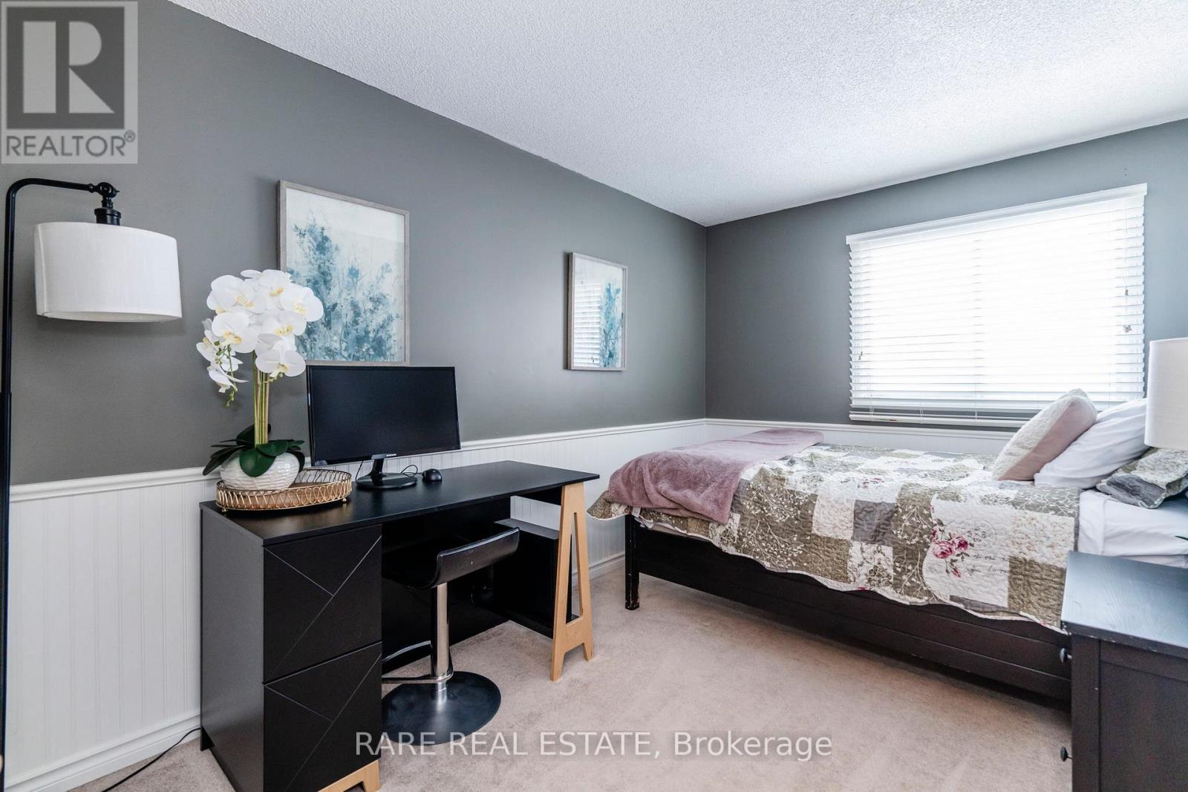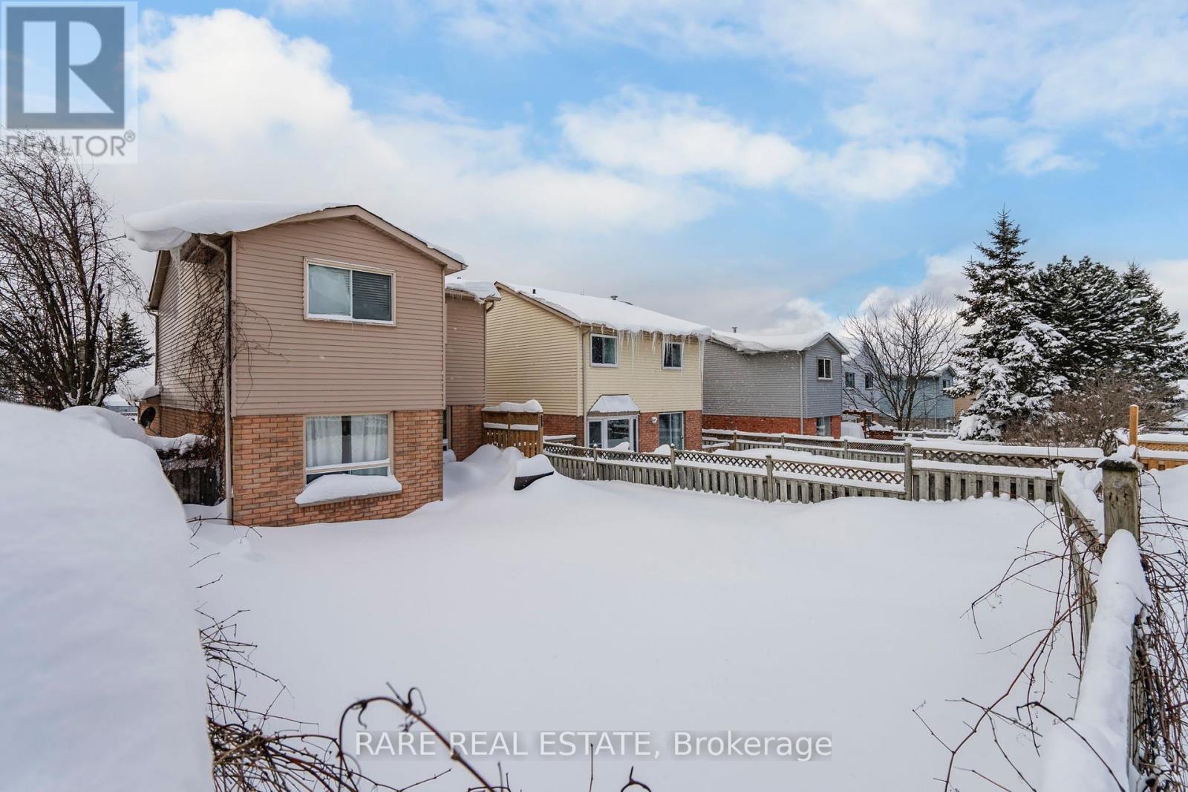3 Bedroom
2 Bathroom
Central Air Conditioning
Forced Air
$668,000
Welcome to 78 Hadden Crescent in Barrie! This charming 3-bedroom, 2-bath home boasts an oversized driveway, newly paved in 2020, with ample space for up to four vehicles. Recent upgrades include a re-shingled roof (2022) and brand-new appliances (July 2024). Situated in a vibrant and amenity-rich area, Hadden Crescent offers convenient access to public transit, as well as a variety of shopping and dining options just moments away.The neighborhood features a nearby park equipped with a basketball court, soccer field, and playground, making it perfect for outdoor enthusiasts and families. Additionally, there are ample schools in the area, ensuring excellent educational opportunities for children.Living in Barrie comes with incredible perks, including its proximity to nature and recreation, with Lake Simcoe, scenic waterfront trails, and ski resorts nearby. The city is also experiencing rapid growth, offering strong employment opportunities, excellent schools, and a booming real estate market. Plus, its convenient location with direct access to Highway 400 and GO Transit makes commuting to the GTA seamless. (id:41954)
Property Details
|
MLS® Number
|
S11978674 |
|
Property Type
|
Single Family |
|
Community Name
|
Cundles East |
|
Parking Space Total
|
5 |
Building
|
Bathroom Total
|
2 |
|
Bedrooms Above Ground
|
3 |
|
Bedrooms Total
|
3 |
|
Appliances
|
Water Softener, Dishwasher, Dryer, Refrigerator, Stove, Washer |
|
Basement Development
|
Finished |
|
Basement Type
|
N/a (finished) |
|
Construction Style Attachment
|
Detached |
|
Cooling Type
|
Central Air Conditioning |
|
Exterior Finish
|
Aluminum Siding, Brick |
|
Foundation Type
|
Poured Concrete |
|
Half Bath Total
|
1 |
|
Heating Fuel
|
Natural Gas |
|
Heating Type
|
Forced Air |
|
Stories Total
|
2 |
|
Type
|
House |
|
Utility Water
|
Municipal Water |
Parking
Land
|
Acreage
|
No |
|
Sewer
|
Sanitary Sewer |
|
Size Depth
|
116 Ft ,5 In |
|
Size Frontage
|
32 Ft ,4 In |
|
Size Irregular
|
32.4 X 116.47 Ft |
|
Size Total Text
|
32.4 X 116.47 Ft |
|
Zoning Description
|
Rm1 |
Rooms
| Level |
Type |
Length |
Width |
Dimensions |
|
Second Level |
Bedroom |
3.88 m |
3.17 m |
3.88 m x 3.17 m |
|
Second Level |
Bedroom 2 |
3.99 m |
2.48 m |
3.99 m x 2.48 m |
|
Second Level |
Bedroom 3 |
3.37 m |
2.71 m |
3.37 m x 2.71 m |
|
Basement |
Family Room |
4.32 m |
5.94 m |
4.32 m x 5.94 m |
|
Main Level |
Living Room |
3.88 m |
3.17 m |
3.88 m x 3.17 m |
|
Main Level |
Kitchen |
6.05 m |
2.76 m |
6.05 m x 2.76 m |
|
Main Level |
Dining Room |
2.89 m |
2.18 m |
2.89 m x 2.18 m |
https://www.realtor.ca/real-estate/27929875/78-hadden-crescent-barrie-cundles-east-cundles-east















































