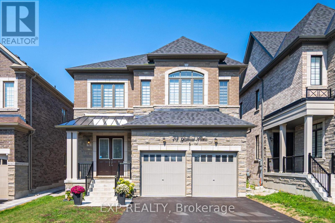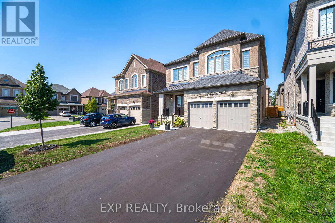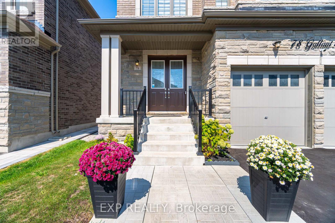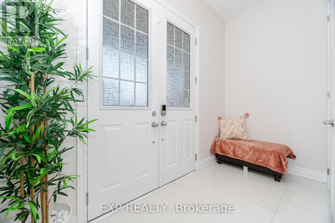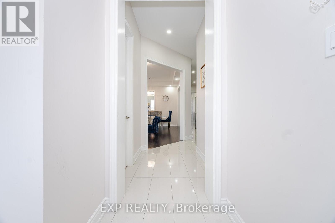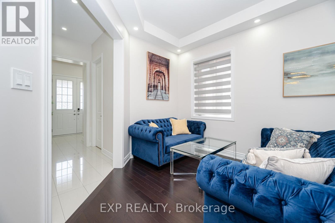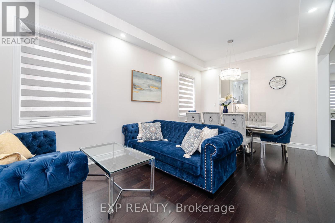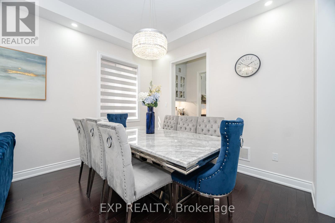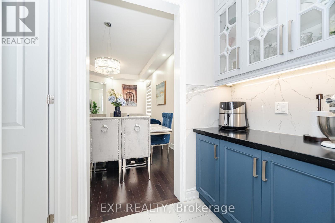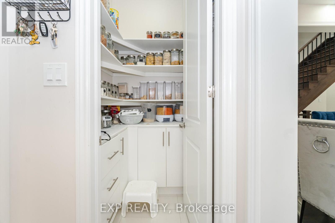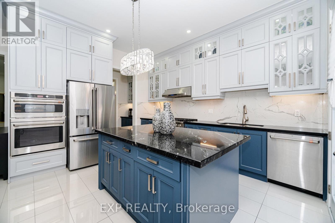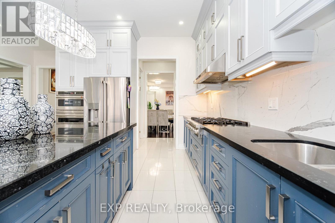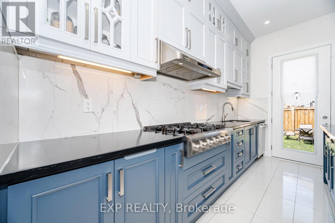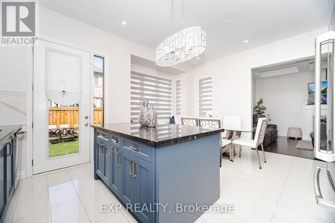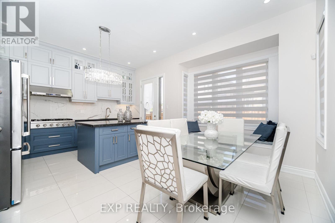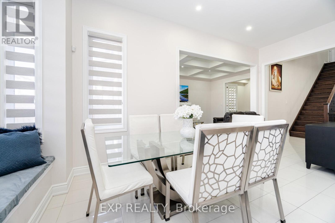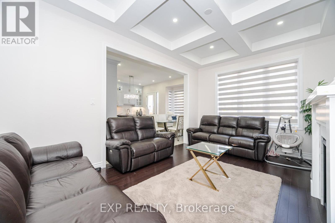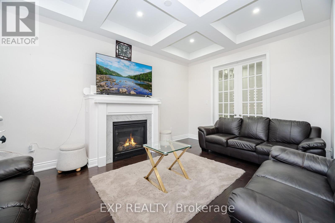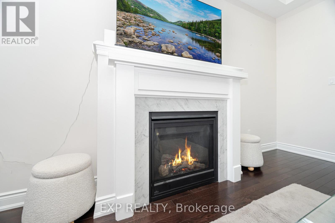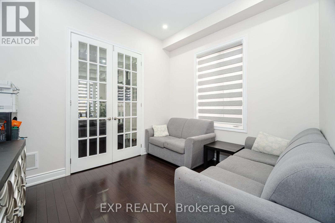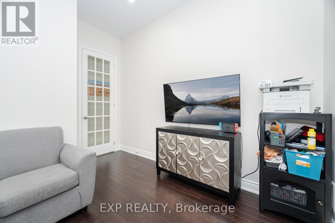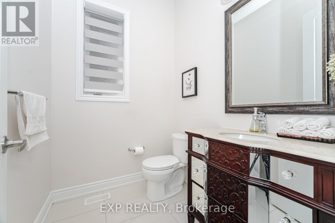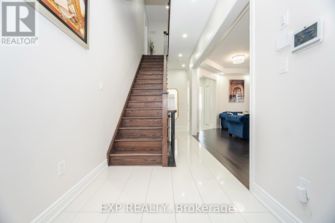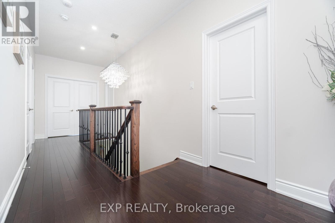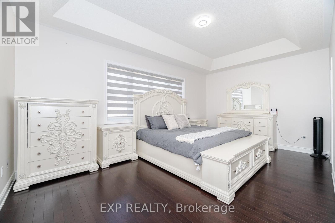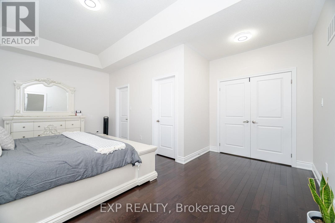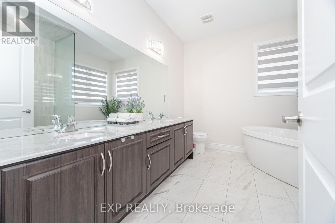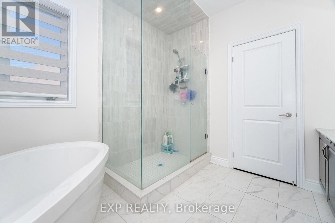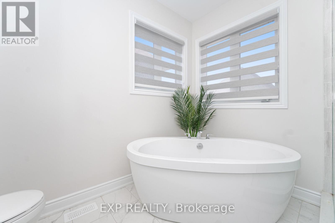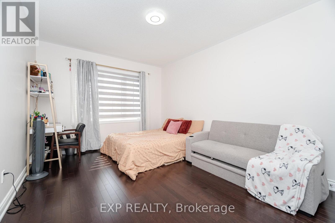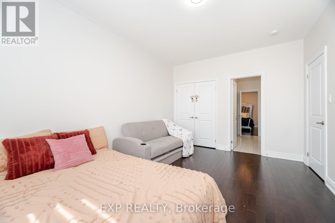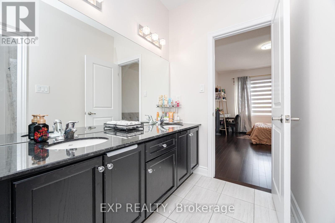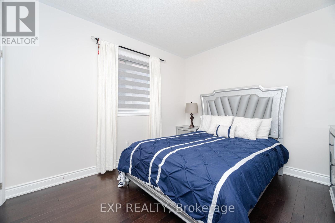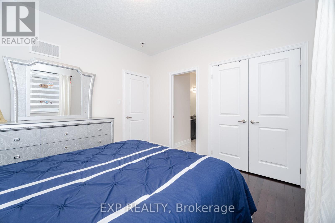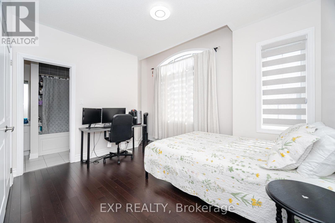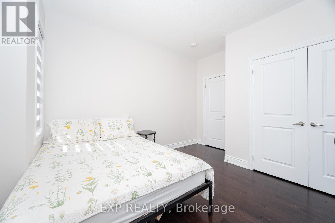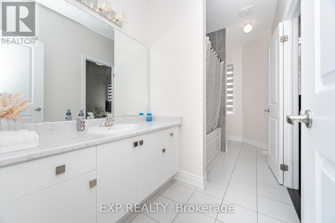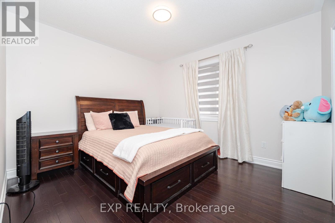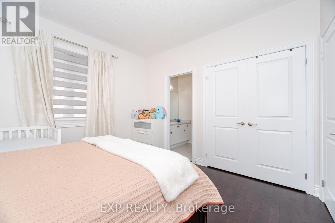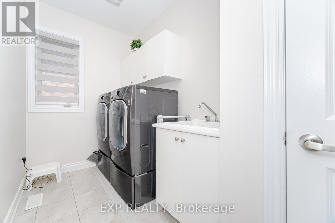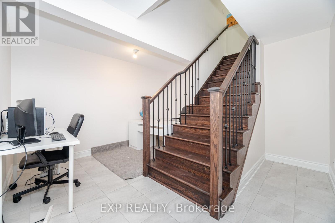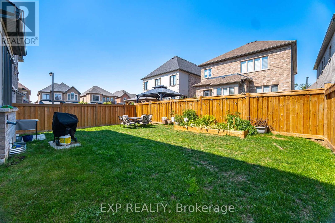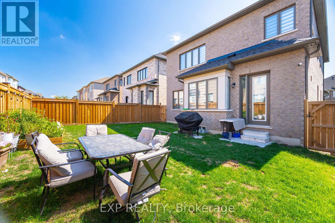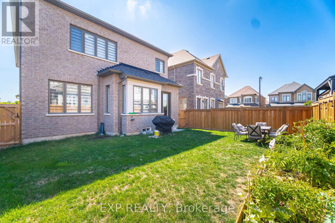5 Bedroom
4 Bathroom
3000 - 3500 sqft
Fireplace
Central Air Conditioning
Forced Air
$1,880,000
Welcome to 78 Gallant Place. Fully upgraded 2-story brick home with 5 bedrooms and 4 bathrooms. This beautiful property features a double-car garage, a large double driveway for ample parking, and a fully fenced yard. The modern home boasts an open concept layout, pot lights, and hardwood floors throughout. The gorgeous custom kitchen features stainless steel appliances, an island, a pantry, and a breakfast area with a walkout to the yard. Ideal for entertaining! Coffered ceilings and a fireplace in the family room. The French doors open to a library/office. Generously sized bedrooms on the second floor each with convenient bathroom access. The spa-like master bathroom has double sinks, a soaker tub and a separate shower. Perfect for relaxing. Prime location in Vellore Village! Family friendly, quiet, Great schools, parks, and recreational facilities. (id:41954)
Property Details
|
MLS® Number
|
N12399598 |
|
Property Type
|
Single Family |
|
Community Name
|
Vellore Village |
|
Amenities Near By
|
Park, Schools |
|
Equipment Type
|
Water Heater |
|
Features
|
Carpet Free |
|
Parking Space Total
|
6 |
|
Rental Equipment Type
|
Water Heater |
Building
|
Bathroom Total
|
4 |
|
Bedrooms Above Ground
|
5 |
|
Bedrooms Total
|
5 |
|
Age
|
0 To 5 Years |
|
Amenities
|
Fireplace(s) |
|
Appliances
|
Dishwasher, Dryer, Microwave, Oven, Hood Fan, Stove, Washer, Window Coverings, Refrigerator |
|
Basement Development
|
Unfinished |
|
Basement Type
|
N/a (unfinished) |
|
Construction Style Attachment
|
Detached |
|
Cooling Type
|
Central Air Conditioning |
|
Exterior Finish
|
Brick |
|
Fire Protection
|
Alarm System |
|
Fireplace Present
|
Yes |
|
Flooring Type
|
Hardwood |
|
Half Bath Total
|
1 |
|
Heating Fuel
|
Natural Gas |
|
Heating Type
|
Forced Air |
|
Stories Total
|
2 |
|
Size Interior
|
3000 - 3500 Sqft |
|
Type
|
House |
|
Utility Water
|
Municipal Water |
Parking
Land
|
Acreage
|
No |
|
Land Amenities
|
Park, Schools |
|
Sewer
|
Sanitary Sewer |
|
Size Depth
|
109 Ft ,10 In |
|
Size Frontage
|
40 Ft ,8 In |
|
Size Irregular
|
40.7 X 109.9 Ft |
|
Size Total Text
|
40.7 X 109.9 Ft |
Rooms
| Level |
Type |
Length |
Width |
Dimensions |
|
Second Level |
Bedroom 5 |
3.35 m |
3.65 m |
3.35 m x 3.65 m |
|
Second Level |
Primary Bedroom |
5.68 m |
3.5 m |
5.68 m x 3.5 m |
|
Second Level |
Bedroom 2 |
3.45 m |
3.86 m |
3.45 m x 3.86 m |
|
Second Level |
Bedroom 3 |
3.65 m |
3.09 m |
3.65 m x 3.09 m |
|
Second Level |
Bedroom 4 |
3.35 m |
4.72 m |
3.35 m x 4.72 m |
|
Main Level |
Living Room |
3.45 m |
6.09 m |
3.45 m x 6.09 m |
|
Main Level |
Dining Room |
3.45 m |
6.09 m |
3.45 m x 6.09 m |
|
Main Level |
Library |
3.4 m |
3.65 m |
3.4 m x 3.65 m |
|
Main Level |
Family Room |
3.4 m |
5.18 m |
3.4 m x 5.18 m |
|
Main Level |
Eating Area |
3.3 m |
4.26 m |
3.3 m x 4.26 m |
|
Main Level |
Kitchen |
2.28 m |
4.26 m |
2.28 m x 4.26 m |
https://www.realtor.ca/real-estate/28854246/78-gallant-place-vaughan-vellore-village-vellore-village
