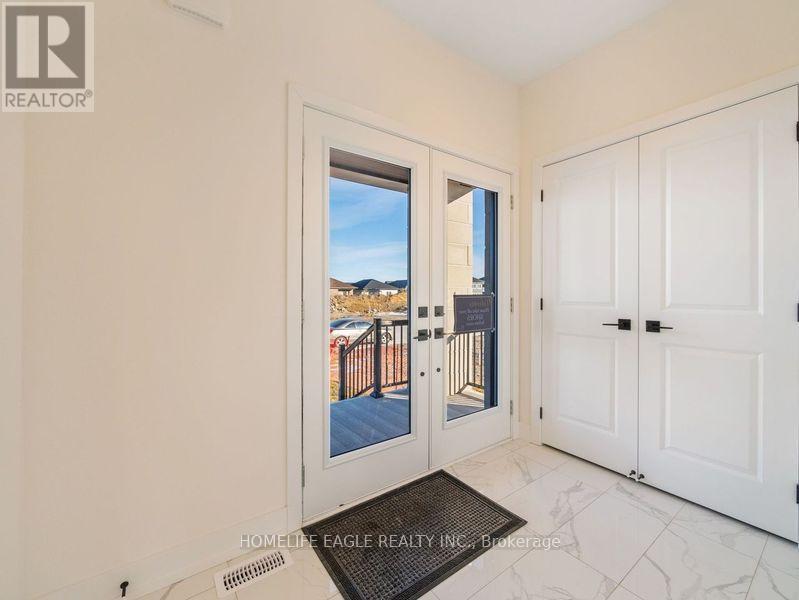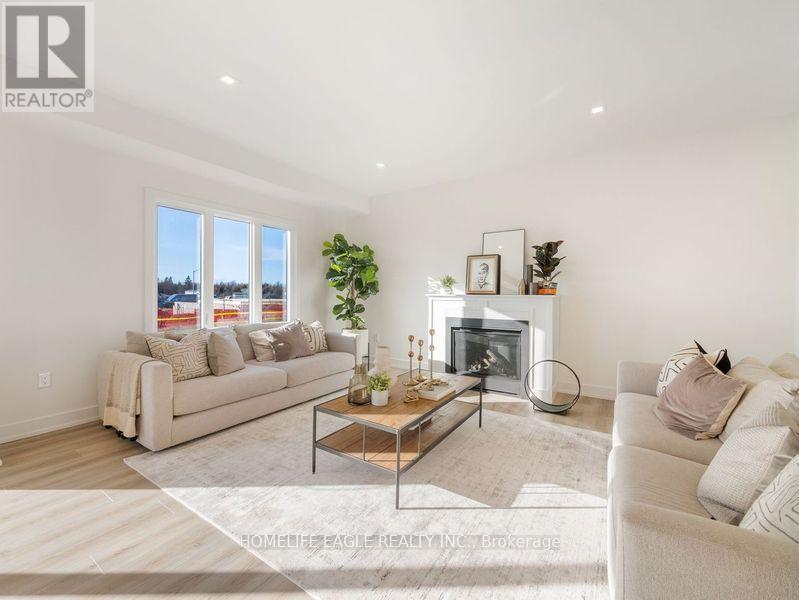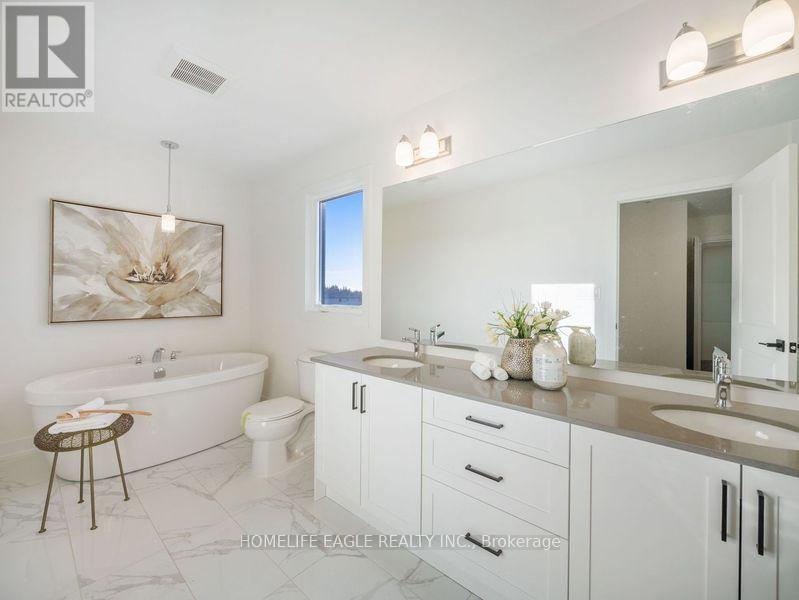4 Bedroom
3 Bathroom
Central Air Conditioning
Forced Air
$762,900
Happy new home, where adventures and memories await! The ""LEGACY"" model, a signature offering from Golden Falcon Homes in Golden Haven with side door to all units. This 4 bed/3.5 bath home is 2612sq/ft, redefines modern comfortable living. The LEGACY has luxury laminate flooring and a custom kitchen that features granite countertops. At the core of this home, a family room offers a sanctuary for shared activities, surrounded by the comfort and sophistication that is expected from Golden Falcon Homes. The primary bedroom with walking closet and an ensuite bath. The addition of 2 more bedrooms, sharing a contemporary bathroom, and the option to finish the basement to include an extra bedroom, ensures that there is ample space for family or guests. Character accents, stone enhancements, modern design grace the exterior, while a covered porch and attached garage enhance the drive-up appeal. Located just blocks away from schools, parks, and minutes from Kingston, 401, this location is as ideal as it is convenient. (id:41954)
Property Details
|
MLS® Number
|
X11915995 |
|
Property Type
|
Single Family |
|
Community Name
|
Lennox and Addington - South |
|
Parking Space Total
|
4 |
Building
|
Bathroom Total
|
3 |
|
Bedrooms Above Ground
|
4 |
|
Bedrooms Total
|
4 |
|
Basement Development
|
Unfinished |
|
Basement Features
|
Separate Entrance |
|
Basement Type
|
N/a (unfinished) |
|
Construction Style Attachment
|
Detached |
|
Cooling Type
|
Central Air Conditioning |
|
Exterior Finish
|
Stone, Vinyl Siding |
|
Flooring Type
|
Laminate, Tile |
|
Foundation Type
|
Poured Concrete |
|
Half Bath Total
|
1 |
|
Heating Fuel
|
Natural Gas |
|
Heating Type
|
Forced Air |
|
Stories Total
|
2 |
|
Type
|
House |
|
Utility Water
|
Municipal Water |
Parking
Land
|
Acreage
|
No |
|
Sewer
|
Sanitary Sewer |
|
Size Depth
|
113 Ft ,8 In |
|
Size Frontage
|
40 Ft |
|
Size Irregular
|
40.072 X 113.72 Ft |
|
Size Total Text
|
40.072 X 113.72 Ft |
Rooms
| Level |
Type |
Length |
Width |
Dimensions |
|
Second Level |
Primary Bedroom |
5.2 m |
4 m |
5.2 m x 4 m |
|
Second Level |
Bedroom 2 |
3.8 m |
4.5 m |
3.8 m x 4.5 m |
|
Second Level |
Bedroom 3 |
3.8 m |
4.6 m |
3.8 m x 4.6 m |
|
Second Level |
Bedroom 4 |
3.4 m |
3.5 m |
3.4 m x 3.5 m |
|
Main Level |
Living Room |
5.2 m |
4.8 m |
5.2 m x 4.8 m |
|
Main Level |
Family Room |
5.2 m |
4.2 m |
5.2 m x 4.2 m |
|
Main Level |
Kitchen |
4.5 m |
2.6 m |
4.5 m x 2.6 m |
|
Main Level |
Eating Area |
4.5 m |
2.5 m |
4.5 m x 2.5 m |
https://www.realtor.ca/real-estate/27785675/78-dusenbury-drive-loyalist-lennox-and-addington-south-lennox-and-addington-south































