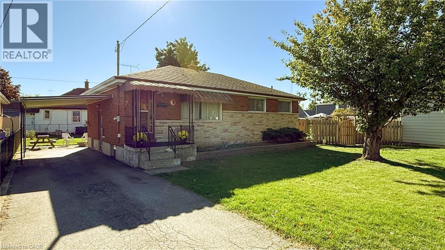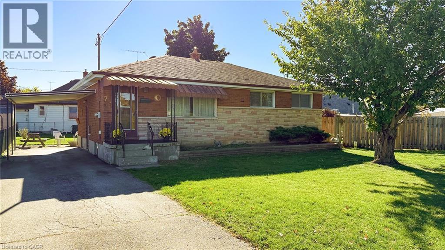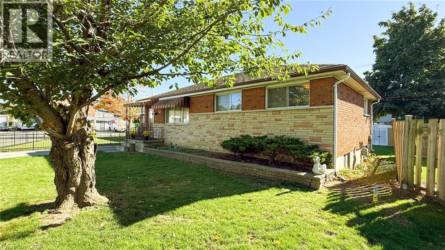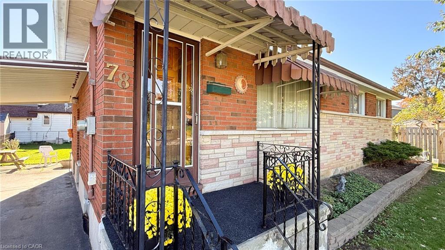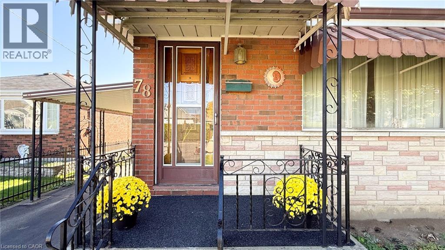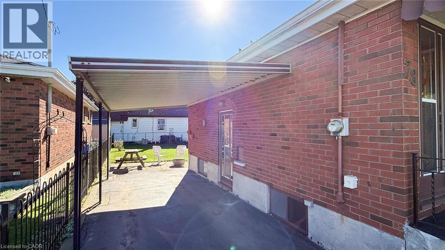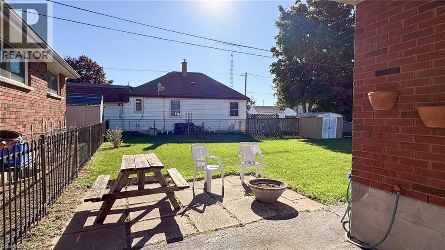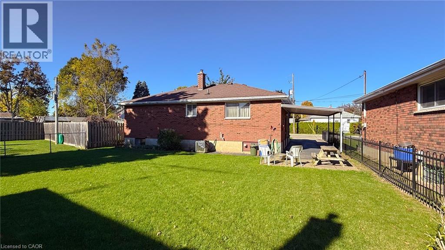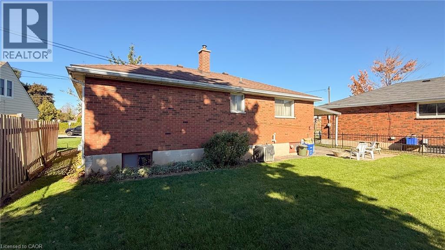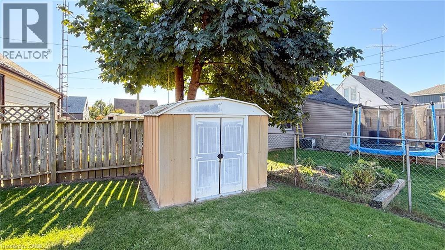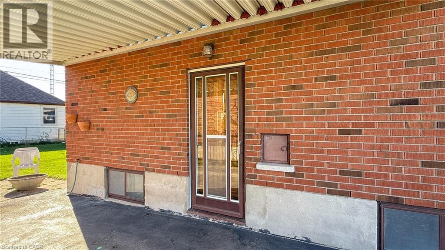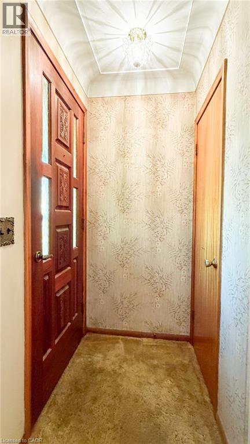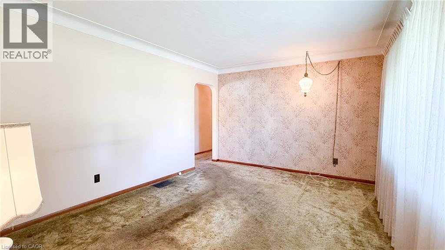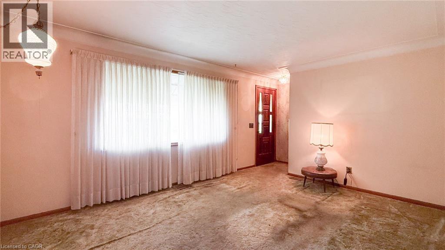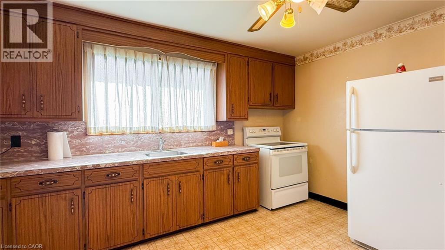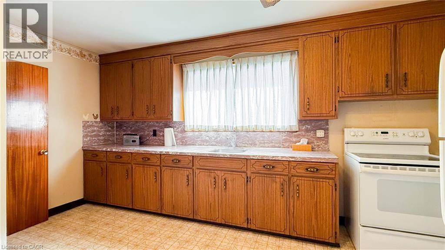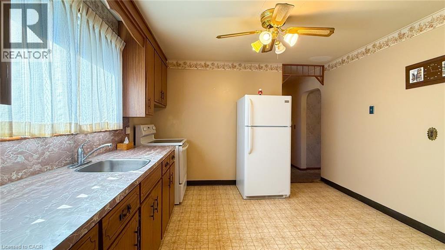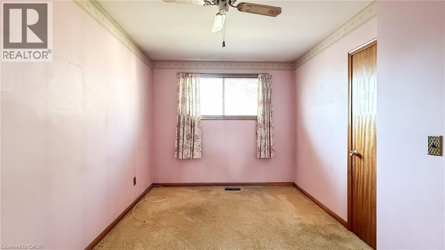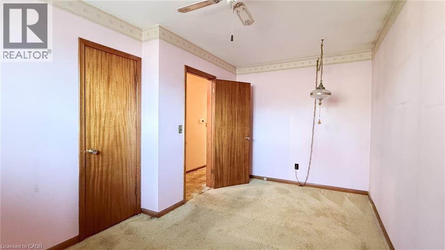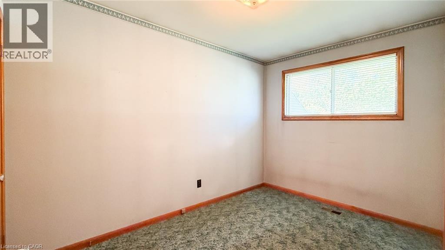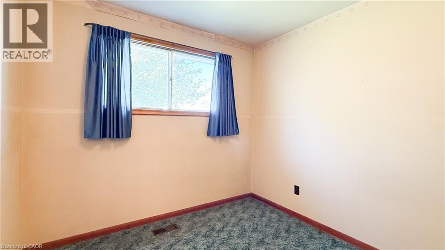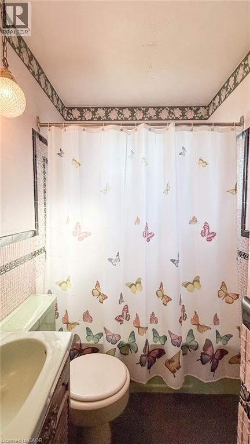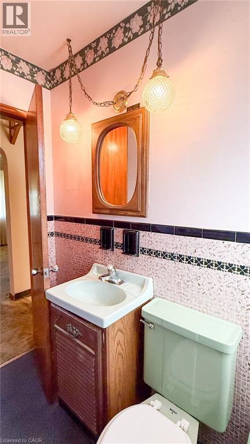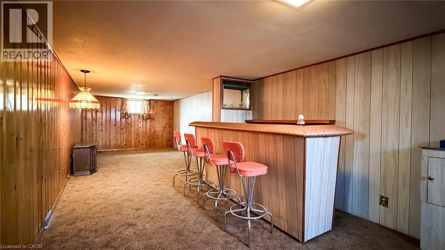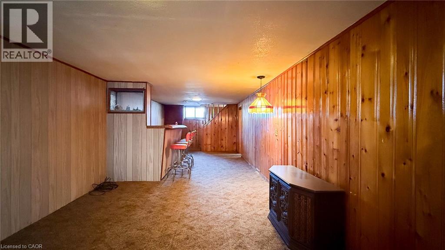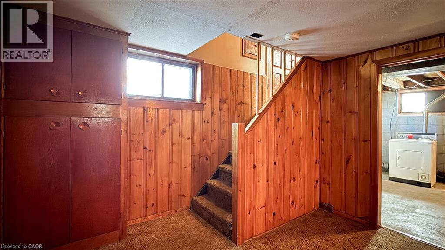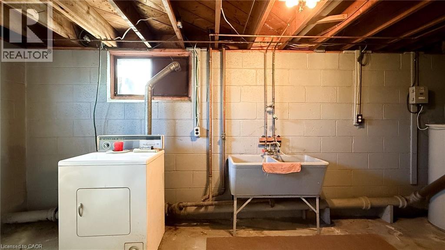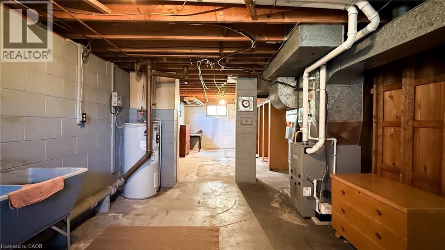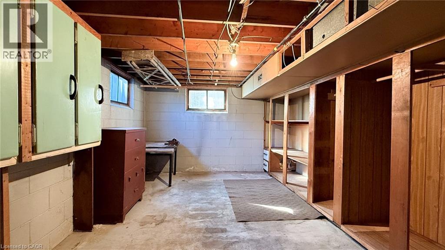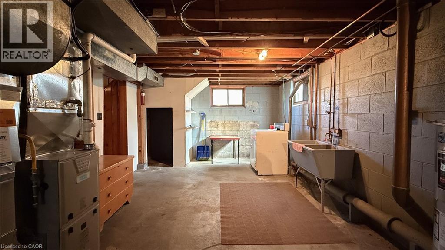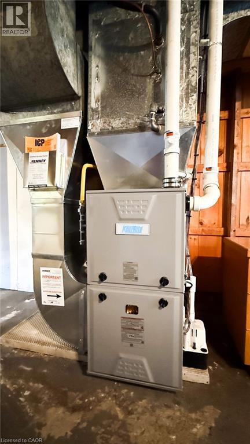3 Bedroom
1 Bathroom
950 sqft
Bungalow
Central Air Conditioning
Forced Air
$475,000
Located at 78 Dorothy Street in Brantford, this well-built, one-story bungalow has a brick and angel stone exterior and a paved single-car driveway with a carport. Enter through a foyer with a closet, into the living room with cove molding and carpet over original hardwood floors. The main level offers 3 bedrooms, all with closets, a 4-piece bathroom, and an eat-in kitchen. Half of the basement includes a recreation room with a bar area with the other half providing unfinished space for utility, laundry & storage. A recent update includes a new forced air gas furnace installed in September 2025. There is also central air conditioning. A fenced rear yard with a garden shed provides outdoor storage and space for enjoyment. This is a well-built home with good bones and great potential for updates and modernization. Ideal for investors, renovators, and those who are handy. (id:41954)
Property Details
|
MLS® Number
|
40779665 |
|
Property Type
|
Single Family |
|
Amenities Near By
|
Hospital, Park, Place Of Worship, Playground, Public Transit, Schools, Shopping |
|
Community Features
|
Community Centre |
|
Features
|
Paved Driveway |
|
Parking Space Total
|
3 |
|
Structure
|
Shed |
Building
|
Bathroom Total
|
1 |
|
Bedrooms Above Ground
|
3 |
|
Bedrooms Total
|
3 |
|
Architectural Style
|
Bungalow |
|
Basement Development
|
Partially Finished |
|
Basement Type
|
Full (partially Finished) |
|
Constructed Date
|
1960 |
|
Construction Style Attachment
|
Detached |
|
Cooling Type
|
Central Air Conditioning |
|
Exterior Finish
|
Brick Veneer |
|
Fixture
|
Ceiling Fans |
|
Foundation Type
|
Block |
|
Heating Fuel
|
Natural Gas |
|
Heating Type
|
Forced Air |
|
Stories Total
|
1 |
|
Size Interior
|
950 Sqft |
|
Type
|
House |
|
Utility Water
|
Municipal Water |
Parking
Land
|
Access Type
|
Road Access |
|
Acreage
|
No |
|
Land Amenities
|
Hospital, Park, Place Of Worship, Playground, Public Transit, Schools, Shopping |
|
Sewer
|
Municipal Sewage System |
|
Size Frontage
|
55 Ft |
|
Size Total Text
|
Under 1/2 Acre |
|
Zoning Description
|
Nlr |
Rooms
| Level |
Type |
Length |
Width |
Dimensions |
|
Basement |
Utility Room |
|
|
11'9'' x 36'3'' |
|
Basement |
Recreation Room |
|
|
10'11'' x 32'8'' |
|
Main Level |
Bedroom |
|
|
8'11'' x 8'10'' |
|
Main Level |
Bedroom |
|
|
7'10'' x 11'4'' |
|
Main Level |
Bedroom |
|
|
8'11'' x 15'4'' |
|
Main Level |
4pc Bathroom |
|
|
6'1'' x 4'10'' |
|
Main Level |
Kitchen |
|
|
11'4'' x 11'7'' |
|
Main Level |
Living Room |
|
|
11'6'' x 15'1'' |
Utilities
|
Cable
|
Available |
|
Electricity
|
Available |
|
Natural Gas
|
Available |
|
Telephone
|
Available |
https://www.realtor.ca/real-estate/29014740/78-dorothy-street-brantford
