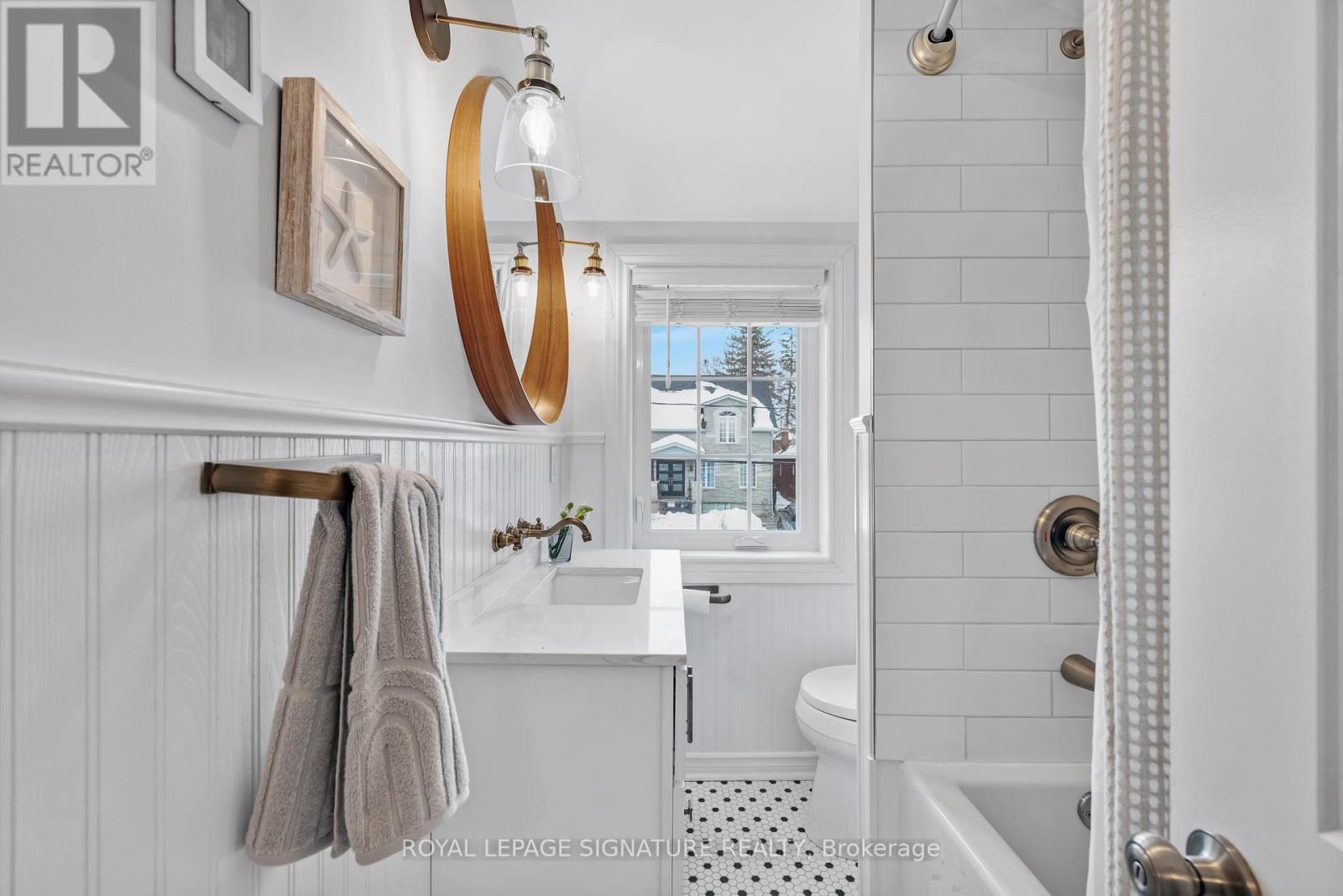78 Branstone Road Toronto (Caledonia-Fairbank), Ontario M6E 4E4
$1,299,000
Come home to Branstone! Set on a low-traffic, family friendly street, this flawlessly renovated detached abode is exactly what you've been waiting for. Charming from the outside and warm and inviting the moment you step inside with an attention to detail in every update. A main floor that dreams are made of, flowing from the kitchen through to the rear walk-out and into the idyllic backyard, all in a perfect open-concept layout (hello main floor powder room!). The rare features continue upstairs with 3 bedrooms, all with ample closet space, 2 full washrooms (yes, a primary ensuite!) and optional second floor laundry. The multi-purpose lower level with separate entrance offers room for the kids to play, home theatre and home office plus spacious laundry area & great storage. Enjoy hours of fun in the sunny west-facing, professionally landscaped backyard with deck (BBQ gas line), interlocking patio, grassy play space and storage shed. Over $100,000 spent in updates over the past 5 years (see complete list), including the painstaking (but so worth it) process of creating a legal front parking pad with the City. Located in the heart of Caledonia-Fairbank, you're literally steps to everything: transit (& future Eglinton LRT & Caledonia GO), local schools, walking trails, playground/splashpad, groceries, shops on St. Clair, Castlefield home decor district and Allen Expressway. (id:41954)
Open House
This property has open houses!
11:00 am
Ends at:1:00 pm
2:00 pm
Ends at:4:00 pm
2:00 pm
Ends at:4:00 pm
Property Details
| MLS® Number | W11987790 |
| Property Type | Single Family |
| Community Name | Caledonia-Fairbank |
| Amenities Near By | Park, Public Transit, Schools |
| Parking Space Total | 1 |
Building
| Bathroom Total | 3 |
| Bedrooms Above Ground | 3 |
| Bedrooms Total | 3 |
| Basement Development | Finished |
| Basement Features | Separate Entrance |
| Basement Type | N/a (finished) |
| Construction Style Attachment | Detached |
| Cooling Type | Wall Unit |
| Exterior Finish | Brick |
| Flooring Type | Carpeted |
| Foundation Type | Block |
| Half Bath Total | 1 |
| Heating Fuel | Natural Gas |
| Heating Type | Radiant Heat |
| Stories Total | 2 |
| Type | House |
| Utility Water | Municipal Water |
Parking
| No Garage |
Land
| Acreage | No |
| Fence Type | Fenced Yard |
| Land Amenities | Park, Public Transit, Schools |
| Sewer | Sanitary Sewer |
| Size Depth | 128 Ft ,3 In |
| Size Frontage | 25 Ft |
| Size Irregular | 25 X 128.25 Ft |
| Size Total Text | 25 X 128.25 Ft |
Rooms
| Level | Type | Length | Width | Dimensions |
|---|---|---|---|---|
| Lower Level | Recreational, Games Room | 6.81 m | 3 m | 6.81 m x 3 m |
| Lower Level | Den | 2.16 m | 2.08 m | 2.16 m x 2.08 m |
| Main Level | Living Room | 5.49 m | 3.51 m | 5.49 m x 3.51 m |
| Main Level | Dining Room | 2.77 m | 2.51 m | 2.77 m x 2.51 m |
| Main Level | Kitchen | 3.51 m | 3 m | 3.51 m x 3 m |
| Main Level | Primary Bedroom | 3.73 m | 3.25 m | 3.73 m x 3.25 m |
| Main Level | Bedroom 2 | 2.69 m | 2.54 m | 2.69 m x 2.54 m |
| Main Level | Bedroom 3 | 2.97 m | 2.67 m | 2.97 m x 2.67 m |
Interested?
Contact us for more information














































