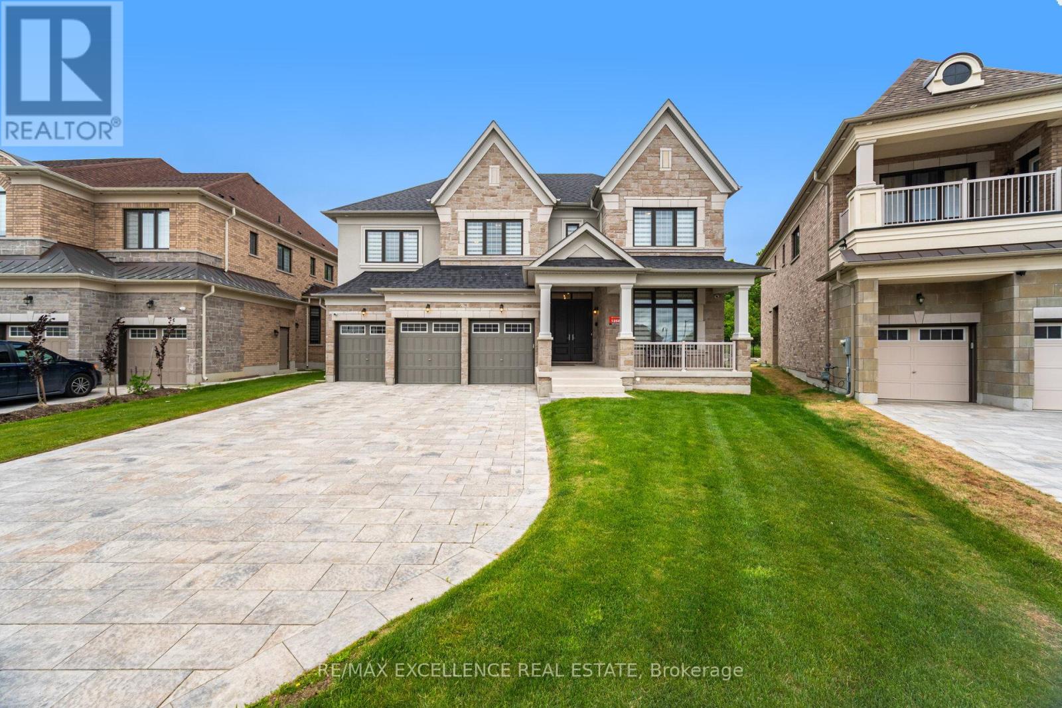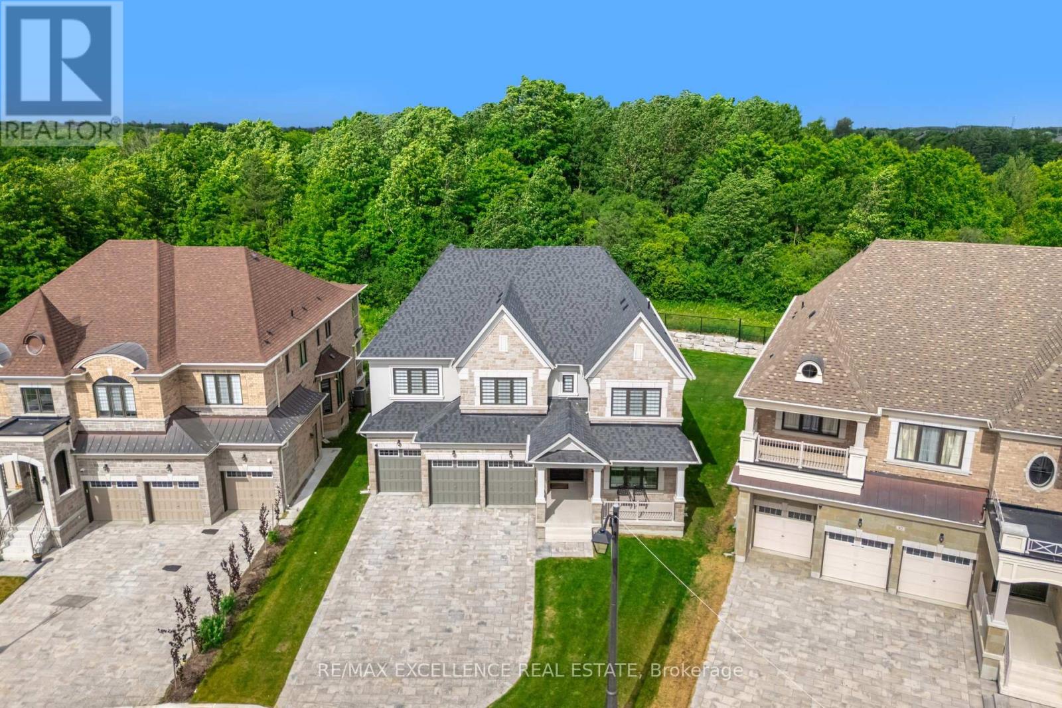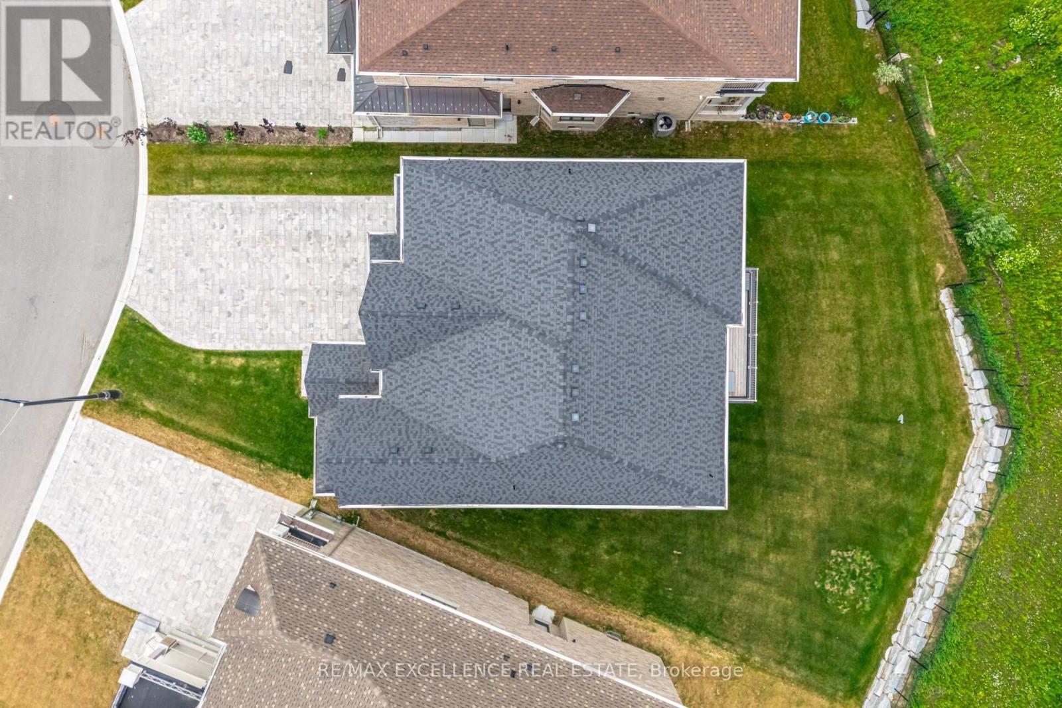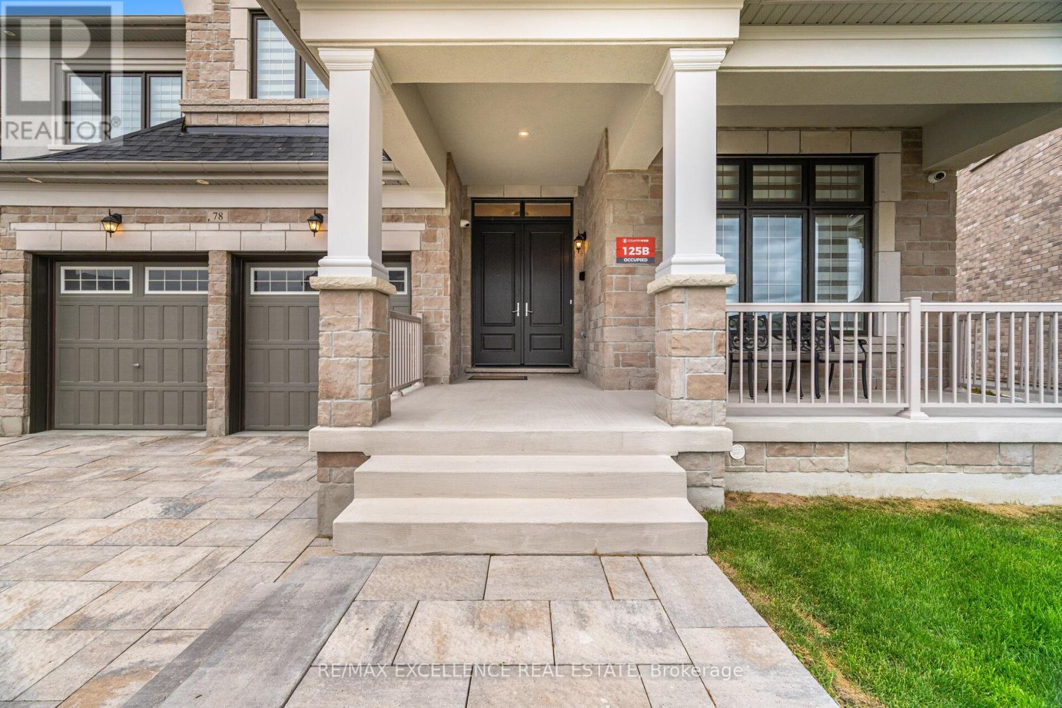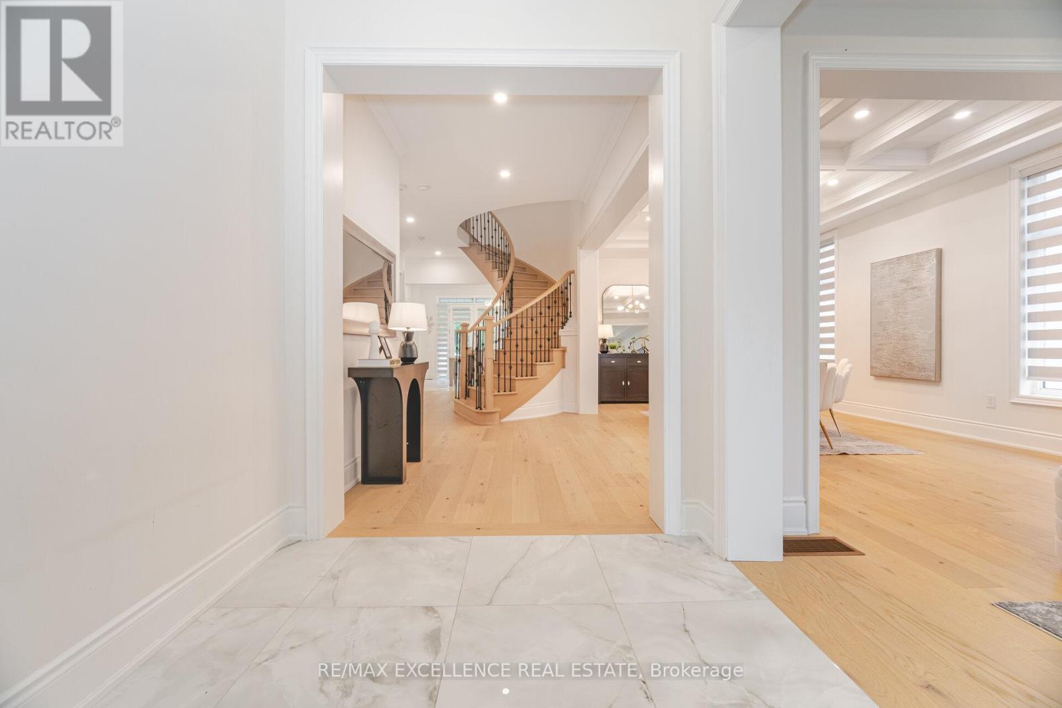6 Bedroom
7 Bathroom
3500 - 5000 sqft
Fireplace
Central Air Conditioning
Forced Air
Lawn Sprinkler
$3,379,000
A rare opportunity to experience true luxury living on a premium pie-shaped ravine lot, with $400K spent on the lot premium alone. This exceptional residence is crafted by a top-tier executive builder, with over $400K in upgrades, all professionally completed through the builder. Showcasing two opulent primary suites with private balconies, spa-inspired 6-piece ensuites, and heated floors. The elevator provides seamless access to all levels. The main floor features a versatile library with a full ensuite, perfect as a 6th bedroom. The chefs kitchen impresses with a stunning 16-ft quartz island, Wolf range, Sub-Zero fridge/freezer, and extended custom cabinetry. Additional highlights include full smart home wiring, an integrated security system, a 3-car garage with EV charging, and parking for 8+ vehicles. Set on a pool-sized ravine lot, this home defines luxury, privacy, and exceptional craftsmanship. (id:41954)
Property Details
|
MLS® Number
|
N12238009 |
|
Property Type
|
Single Family |
|
Community Name
|
Kleinburg |
|
Amenities Near By
|
Park |
|
Features
|
Ravine, Backs On Greenbelt, Carpet Free |
|
Parking Space Total
|
11 |
Building
|
Bathroom Total
|
7 |
|
Bedrooms Above Ground
|
5 |
|
Bedrooms Below Ground
|
1 |
|
Bedrooms Total
|
6 |
|
Age
|
0 To 5 Years |
|
Amenities
|
Fireplace(s) |
|
Appliances
|
Garage Door Opener Remote(s), Oven - Built-in, Central Vacuum, Water Heater, Water Purifier, Water Softener, Water Meter, Blinds, Garage Door Opener, Alarm System |
|
Basement Development
|
Unfinished |
|
Basement Type
|
N/a (unfinished) |
|
Construction Style Attachment
|
Detached |
|
Cooling Type
|
Central Air Conditioning |
|
Exterior Finish
|
Brick, Stucco |
|
Fire Protection
|
Alarm System, Smoke Detectors |
|
Fireplace Present
|
Yes |
|
Flooring Type
|
Hardwood, Tile |
|
Foundation Type
|
Poured Concrete |
|
Half Bath Total
|
1 |
|
Heating Fuel
|
Electric |
|
Heating Type
|
Forced Air |
|
Stories Total
|
2 |
|
Size Interior
|
3500 - 5000 Sqft |
|
Type
|
House |
|
Utility Water
|
Municipal Water |
Parking
Land
|
Acreage
|
No |
|
Land Amenities
|
Park |
|
Landscape Features
|
Lawn Sprinkler |
|
Sewer
|
Sanitary Sewer |
|
Size Depth
|
140 Ft |
|
Size Frontage
|
50 Ft ,1 In |
|
Size Irregular
|
50.1 X 140 Ft ; 0.242 |
|
Size Total Text
|
50.1 X 140 Ft ; 0.242|under 1/2 Acre |
Rooms
| Level |
Type |
Length |
Width |
Dimensions |
|
Main Level |
Family Room |
6.2 m |
4.05 m |
6.2 m x 4.05 m |
|
Main Level |
Kitchen |
8.21 m |
4.17 m |
8.21 m x 4.17 m |
|
Main Level |
Dining Room |
5.48 m |
3.92 m |
5.48 m x 3.92 m |
|
Main Level |
Living Room |
4.64 m |
3.65 m |
4.64 m x 3.65 m |
|
Main Level |
Office |
3.7 m |
3.2 m |
3.7 m x 3.2 m |
|
Upper Level |
Bedroom |
8.32 m |
4.26 m |
8.32 m x 4.26 m |
|
Upper Level |
Bedroom 2 |
6.21 m |
3.7 m |
6.21 m x 3.7 m |
|
Upper Level |
Bedroom 3 |
4.73 m |
3.92 m |
4.73 m x 3.92 m |
|
Upper Level |
Bedroom 4 |
4.28 m |
3.63 m |
4.28 m x 3.63 m |
|
Upper Level |
Bedroom 5 |
6.06 m |
3.69 m |
6.06 m x 3.69 m |
https://www.realtor.ca/real-estate/28505092/78-appleyard-avenue-vaughan-kleinburg-kleinburg
