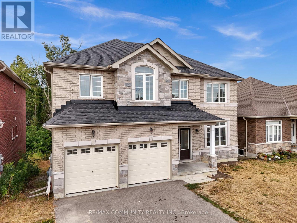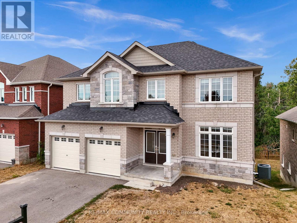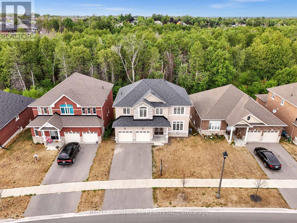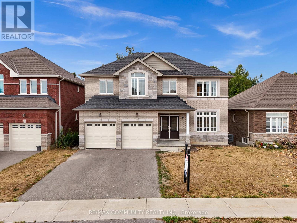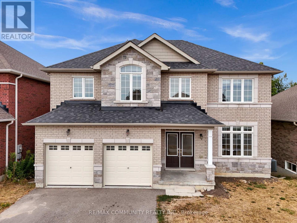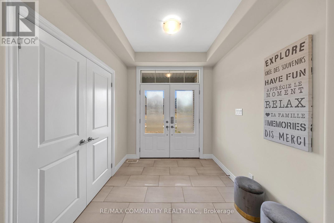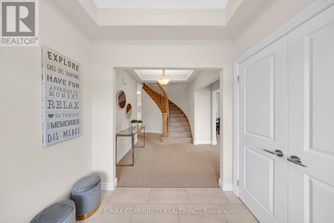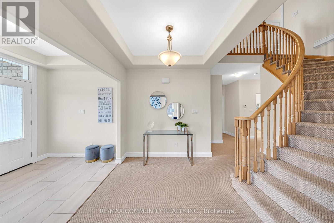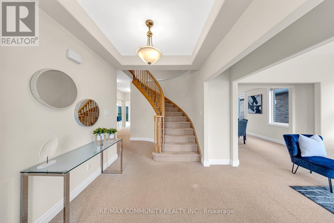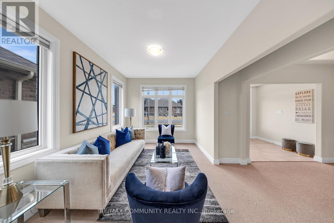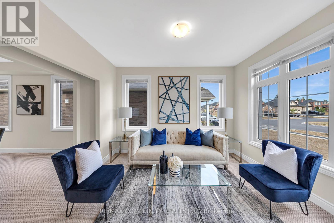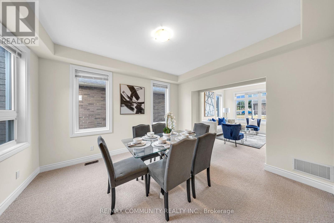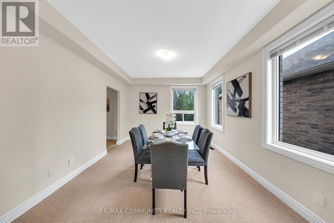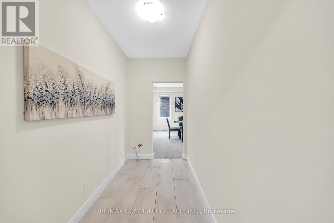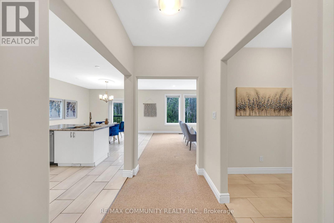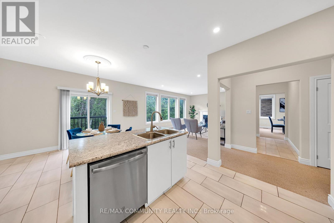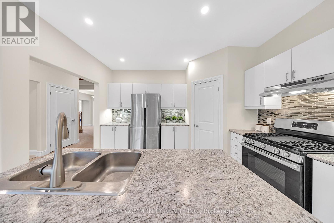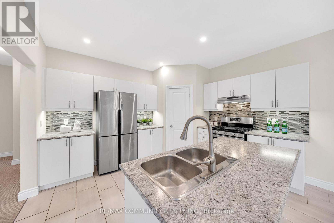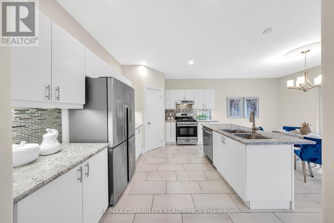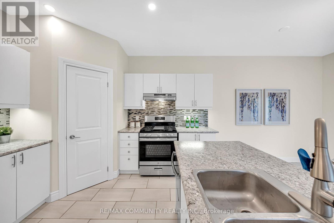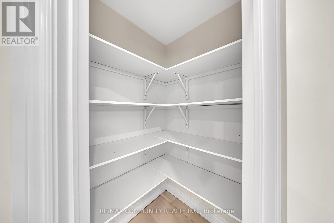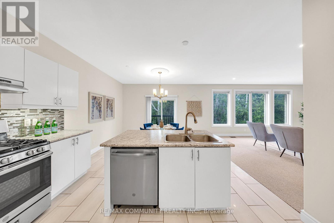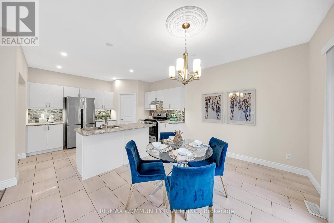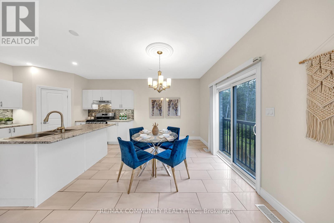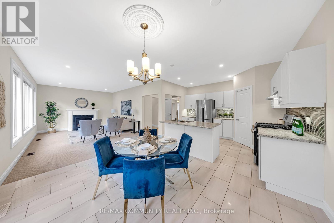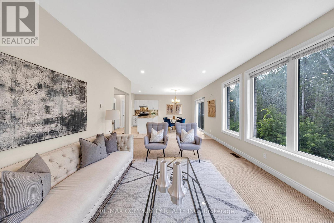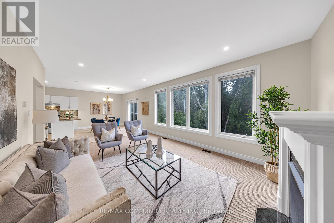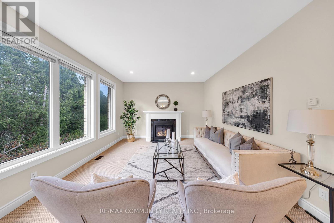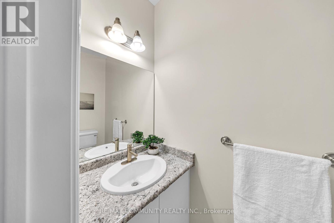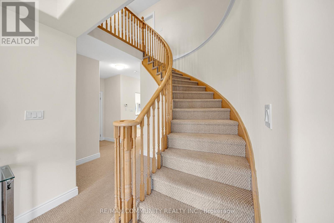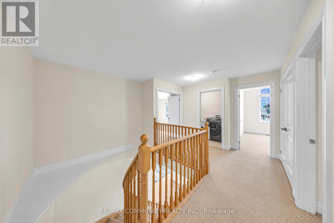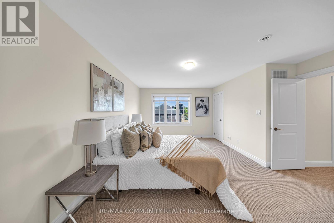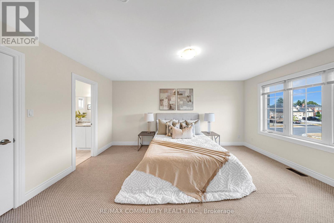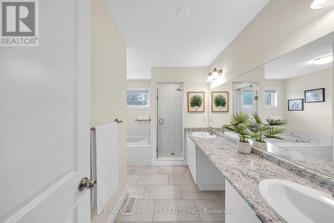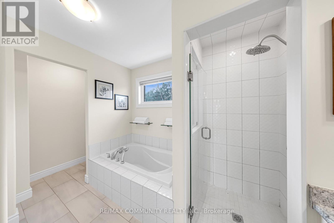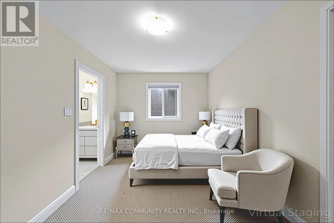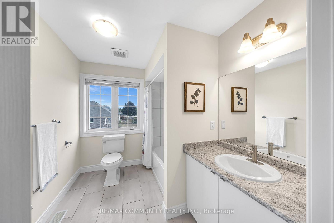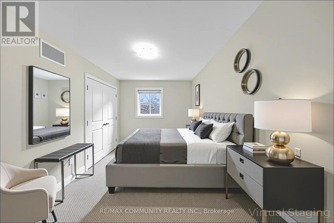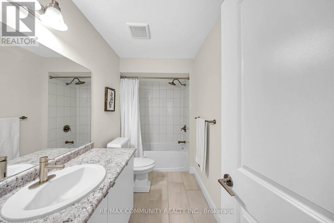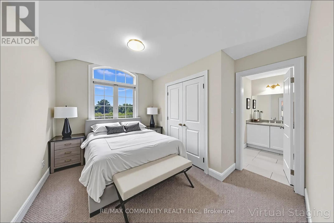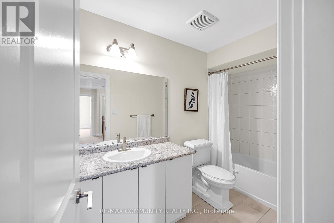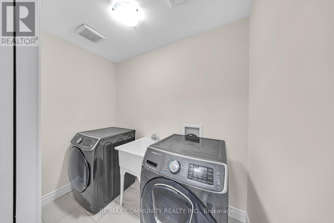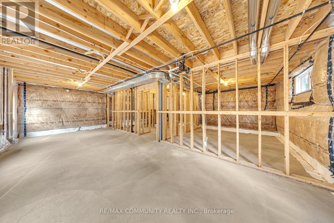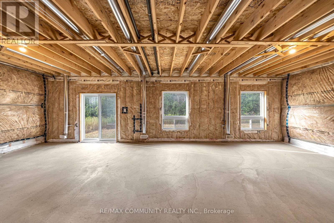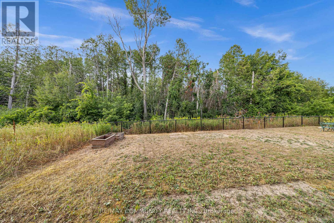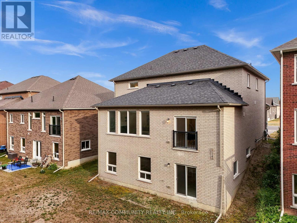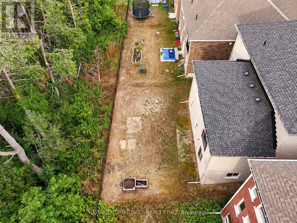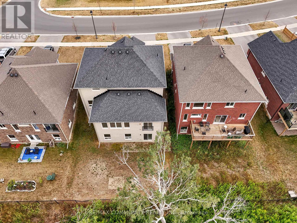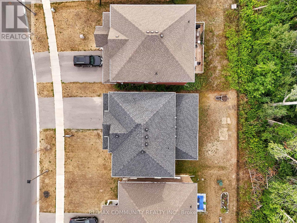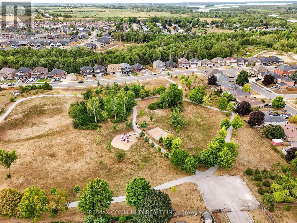78 Alcorn Drive Kawartha Lakes (Lindsay), Ontario K9V 0M8
$899,000
Imagine coming home to a PEACEFUL, LUXURY 4-BEDROOM, 4-BATH EXECUTIVE HOME ON A PREMIUM LOT BACKING ONTO GREENSPACE AND RAVINE. With over 2,700 sq. ft. of finished living space (plus a high-ceiling walk-out basement adding 1,200+ sq. ft.), this stunning Parkview Homes build offers over 4,000 sq. ft. of POTENTIAL LIVING SPACE in one of Lindsay's most desirable, family-friendly communities. Step inside and be greeted by 10 CEILING on the main floor, where a BRIGHT EAT-IN kitchen flows seamlessly into the cozy family room, complete with a GAS FIREPLACE and breathtaking views of nature. Upstairs, the PRIMARY SUITE IS A TRUE RETREAT WITH A LARGE WALK-IN CLOSET AND A SPA-LIKE5-PIECE ENSUITE featuring a soaker tub, glass shower, and double vanity. The second bedroom also enjoys its OWN PRIVATE 3-PIECE ENSUITE, while the third and fourth bedrooms are connected by a stylish Jack & Jill bathroom. A convenient TOP FLOOR LAUNDRY room makes everyday living effortless. The WALK-OUT BASEMENT is ready for your personal touch with finished framing, a roughed-in bathroom, and soaring ceilings that create endless possibilities--whether you envision additional bedrooms, a rec room, gym, or home office. Spacious double-car garage for large vehicles. Over $45K IN UPGRADES including smooth ceilings on main & upper floors + central vac rough-in. Minutes from schools, hospital, parks & amenities. This home combines elegance, comfort, and convenience perfect for growing families or anyone seeking refined living in a serene setting. DON'T MISS THE OPPORTUNITY TO CALL 78 ALCORN DRIVE YOUR NEW HOME! (id:41954)
Open House
This property has open houses!
2:00 pm
Ends at:4:00 pm
2:00 pm
Ends at:4:00 pm
Property Details
| MLS® Number | X12359140 |
| Property Type | Single Family |
| Community Name | Lindsay |
| Amenities Near By | Hospital, Park, Place Of Worship, Schools |
| Equipment Type | Water Heater |
| Features | Ravine, Guest Suite, In-law Suite |
| Parking Space Total | 6 |
| Rental Equipment Type | Water Heater |
Building
| Bathroom Total | 4 |
| Bedrooms Above Ground | 4 |
| Bedrooms Total | 4 |
| Age | 6 To 15 Years |
| Appliances | Dishwasher, Stove, Window Coverings, Refrigerator |
| Basement Development | Unfinished |
| Basement Features | Walk Out |
| Basement Type | N/a (unfinished) |
| Construction Style Attachment | Detached |
| Cooling Type | Central Air Conditioning |
| Exterior Finish | Brick |
| Fireplace Present | Yes |
| Foundation Type | Concrete, Poured Concrete |
| Half Bath Total | 1 |
| Heating Fuel | Natural Gas |
| Heating Type | Forced Air |
| Stories Total | 2 |
| Size Interior | 2500 - 3000 Sqft |
| Type | House |
| Utility Water | Municipal Water |
Parking
| Attached Garage | |
| Garage |
Land
| Acreage | No |
| Fence Type | Fenced Yard |
| Land Amenities | Hospital, Park, Place Of Worship, Schools |
| Sewer | Sanitary Sewer |
| Size Depth | 106 Ft ,10 In |
| Size Frontage | 49 Ft ,3 In |
| Size Irregular | 49.3 X 106.9 Ft |
| Size Total Text | 49.3 X 106.9 Ft|under 1/2 Acre |
Rooms
| Level | Type | Length | Width | Dimensions |
|---|---|---|---|---|
| Second Level | Primary Bedroom | 4.85 m | 3.84 m | 4.85 m x 3.84 m |
| Second Level | Bedroom 2 | 4.42 m | 2.74 m | 4.42 m x 2.74 m |
| Second Level | Bedroom 3 | 4.42 m | 2.74 m | 4.42 m x 2.74 m |
| Second Level | Bedroom 4 | 2.71 m | 3.48 m | 2.71 m x 3.48 m |
| Second Level | Laundry Room | 2 m | 2 m | 2 m x 2 m |
| Main Level | Kitchen | 4.02 m | 3.23 m | 4.02 m x 3.23 m |
| Main Level | Eating Area | 4.02 m | 3.17 m | 4.02 m x 3.17 m |
| Main Level | Great Room | 5.52 m | 3.96 m | 5.52 m x 3.96 m |
| Main Level | Dining Room | 4.11 m | 3.63 m | 4.11 m x 3.63 m |
| Main Level | Living Room | 4.11 m | 3.38 m | 4.11 m x 3.38 m |
https://www.realtor.ca/real-estate/28765860/78-alcorn-drive-kawartha-lakes-lindsay-lindsay
Interested?
Contact us for more information
