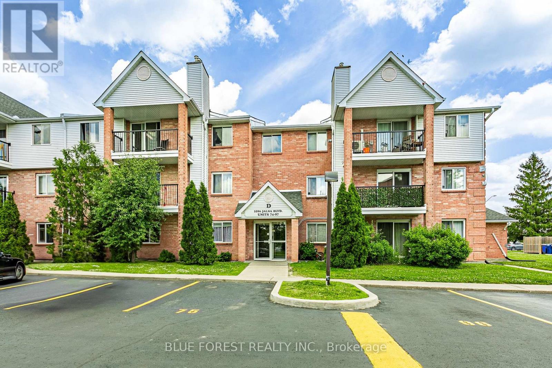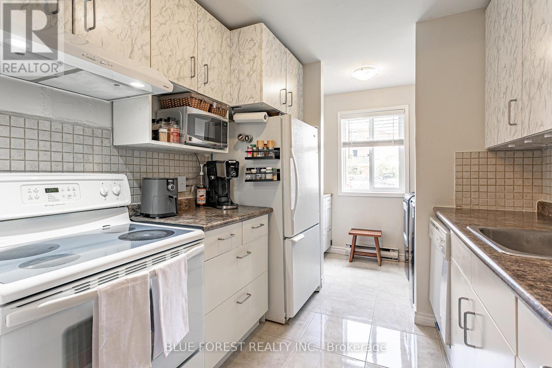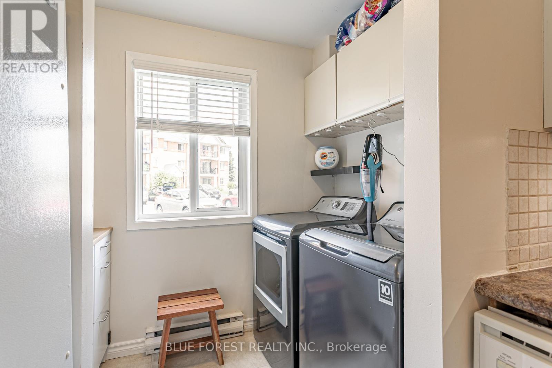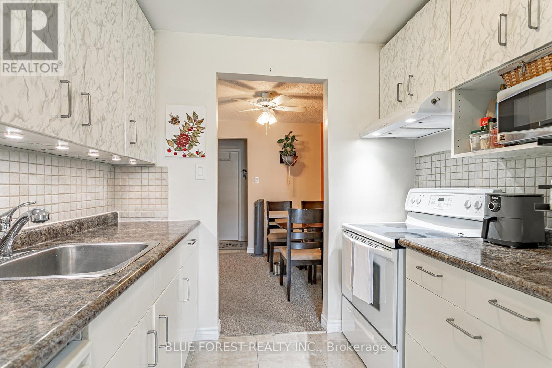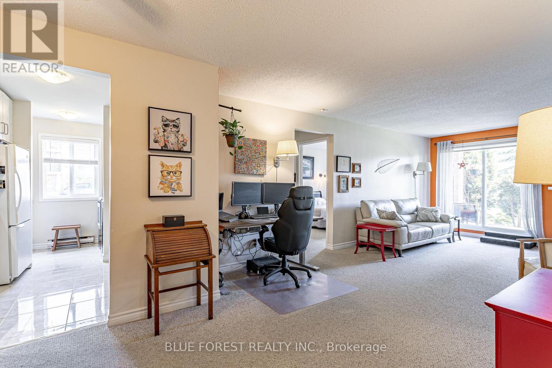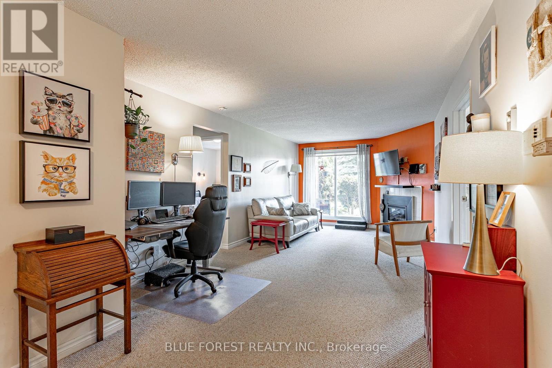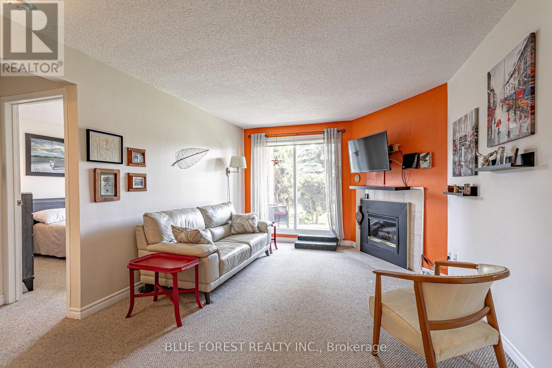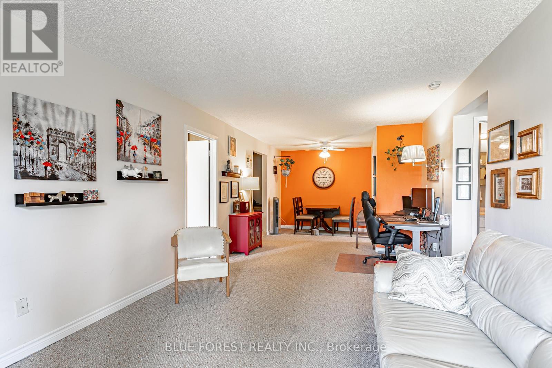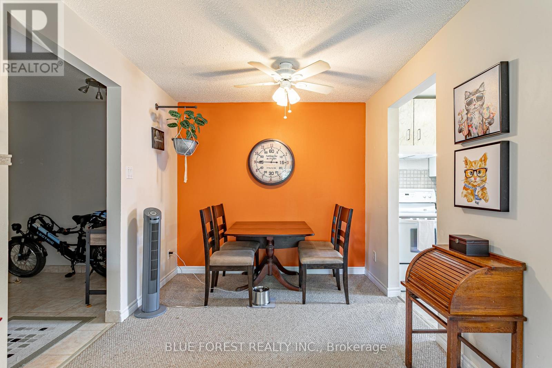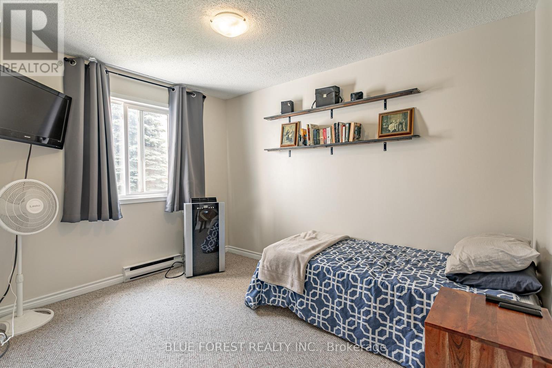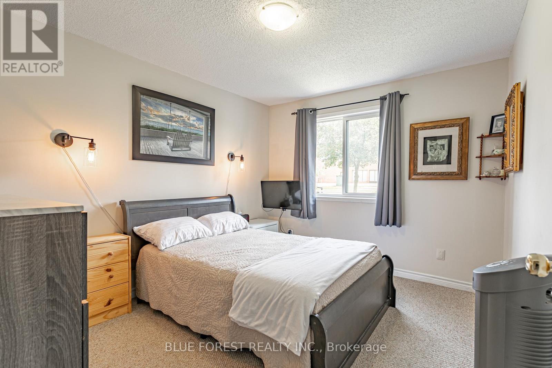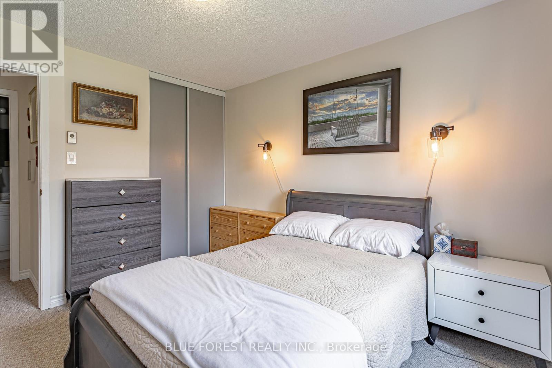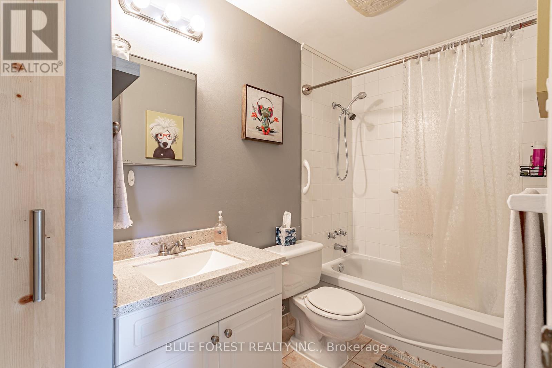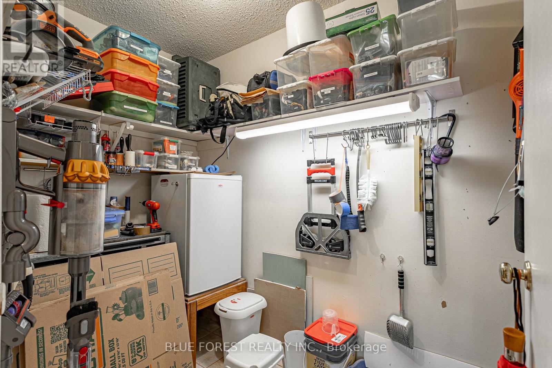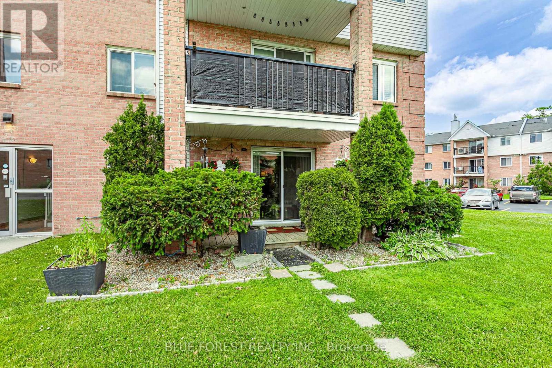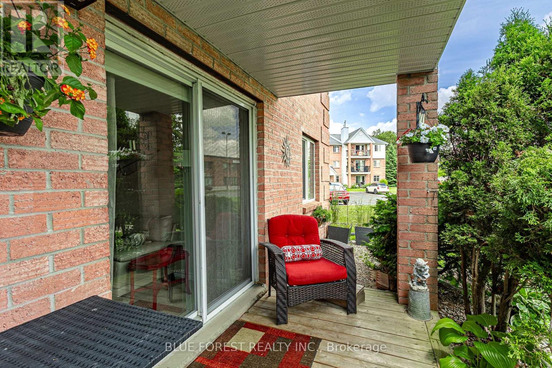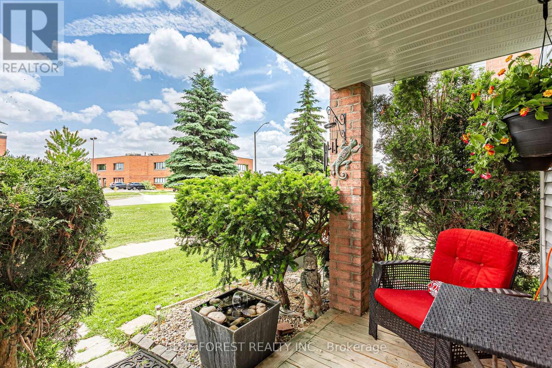78 - 1096 Jalna Boulevard London South (South X), Ontario N6E 3B8
2 Bedroom
1 Bathroom
800 - 899 sqft
Fireplace
Baseboard Heaters
$275,000Maintenance, Common Area Maintenance, Water, Insurance, Parking
$461.24 Monthly
Maintenance, Common Area Maintenance, Water, Insurance, Parking
$461.24 MonthlyWelcome to 1096 Jalna. This fabulous 2 bedroom main floor unit is conveniently located across from White Oaks Mall, and close to the 401 and medical buildings. Enjoy summer evenings on your patio or cozying up around your gas fireplace in the winter. This end unit has an extra window to bring in extra light. You will enjoy the convenience of ensuite laundry. Two good sizes bedrooms an plenty of storage. (id:41954)
Property Details
| MLS® Number | X12390869 |
| Property Type | Single Family |
| Community Name | South X |
| Amenities Near By | Public Transit, Place Of Worship, Schools |
| Community Features | Pet Restrictions |
| Equipment Type | Water Heater |
| Features | In Suite Laundry |
| Parking Space Total | 1 |
| Rental Equipment Type | Water Heater |
| Structure | Patio(s) |
Building
| Bathroom Total | 1 |
| Bedrooms Above Ground | 2 |
| Bedrooms Total | 2 |
| Amenities | Fireplace(s) |
| Appliances | Dishwasher, Dryer, Stove, Washer, Refrigerator |
| Exterior Finish | Brick, Vinyl Siding |
| Fireplace Present | Yes |
| Heating Fuel | Electric |
| Heating Type | Baseboard Heaters |
| Size Interior | 800 - 899 Sqft |
| Type | Apartment |
Parking
| No Garage |
Land
| Acreage | No |
| Land Amenities | Public Transit, Place Of Worship, Schools |
Rooms
| Level | Type | Length | Width | Dimensions |
|---|---|---|---|---|
| Main Level | Bathroom | 1.51 m | 2.97 m | 1.51 m x 2.97 m |
| Main Level | Bedroom | 3.52 m | 2.71 m | 3.52 m x 2.71 m |
| Main Level | Dining Room | 2.65 m | 2.66 m | 2.65 m x 2.66 m |
| Main Level | Foyer | 2.47 m | 2.71 m | 2.47 m x 2.71 m |
| Main Level | Kitchen | 2.46 m | 3.75 m | 2.46 m x 3.75 m |
| Main Level | Living Room | 6.15 m | 3.42 m | 6.15 m x 3.42 m |
| Main Level | Primary Bedroom | 3.67 m | 3.02 m | 3.67 m x 3.02 m |
| Main Level | Utility Room | 2.39 m | 1.56 m | 2.39 m x 1.56 m |
https://www.realtor.ca/real-estate/28834696/78-1096-jalna-boulevard-london-south-south-x-south-x
Interested?
Contact us for more information
