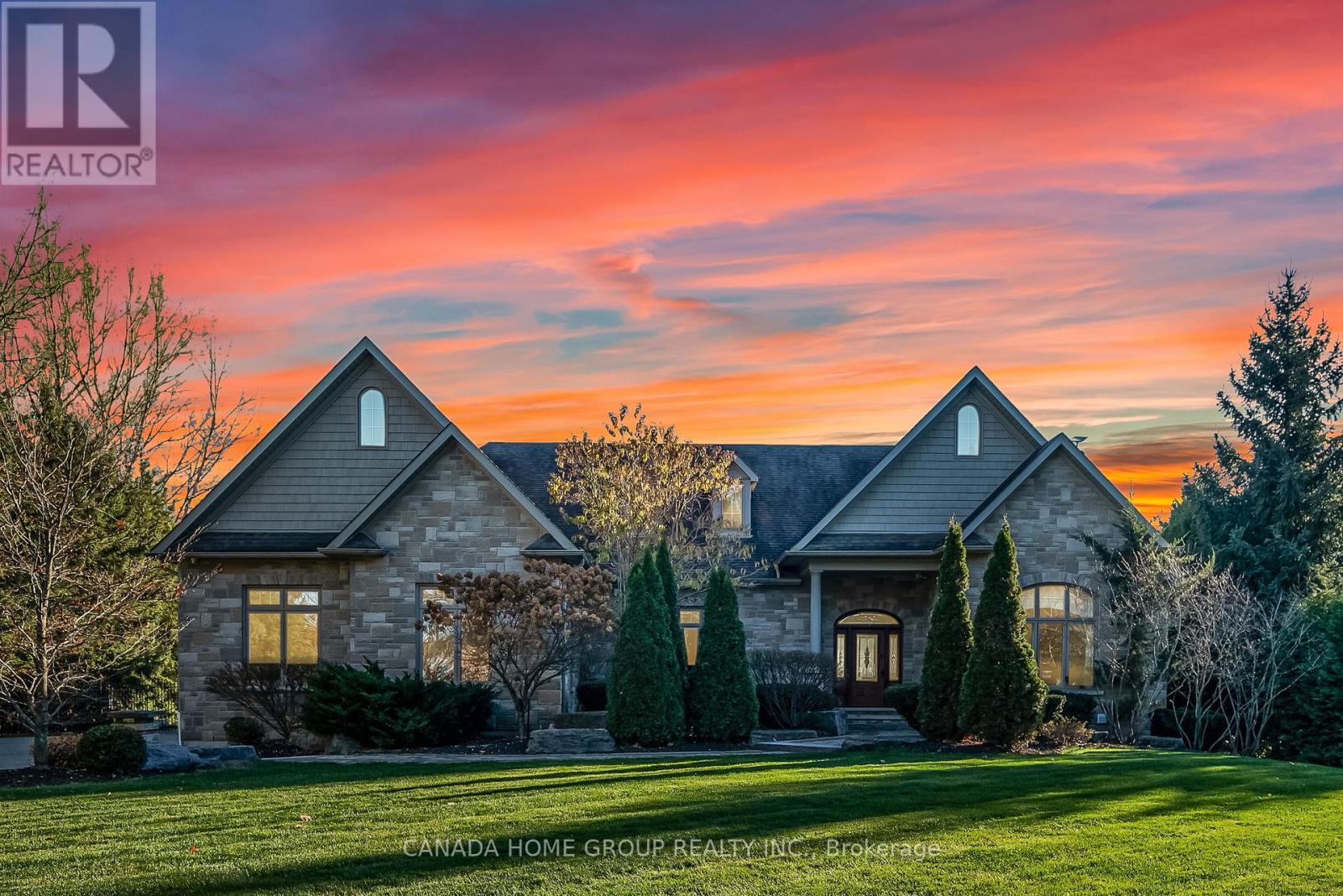4 Bedroom
5 Bathroom
Bungalow
Fireplace
Inground Pool
Central Air Conditioning, Air Exchanger
Forced Air
Landscaped, Lawn Sprinkler
$2,000,000
**Hilltop Bungalow with Stunning Lake Ontario Views** Discover your dream home in this impressive stone bungalow, built in 2010 by Stallwood Homes. Sited on a hilltop, this property offers breathtaking views of Lake Ontario and the surrounding countryside, all on a private lot. 7 minutes to Cobourg, Port Hope, access to hospitals, golf courses, & Highway 401. With 3,150 square feet of main floor living and an additional 2,850 square feet in the ground level, this home provides a total of 6,000 square feet of luxury. Interior features soaring ceilings (minimum 10 feet), new engineered hardwood throughout the entire main floor, plus a handrail and staircase. Custom trim, crown mouldings, & upgraded lighting with over 200 pot lights completely repainted in 2021. Spacious custom 8-foot interior doors enhance the elegant feel throughout. The kitchen (in floor heating) will truly inspire you to create magical feasts & memories, Wolf 6-burner c-top, a wall-mounted combi/steam/oven b/i warming drawer, and a ventihood with infrared warming lights. Permanent reverse osmosis filtration system, kitchen island. Finished ground floor with 2-zone floor heating. Outside, enjoy extensive professional landscaping, a meandering interlock driveway for ample parking, and a triple-car garage with 8-foot custom overhead doors and deep storage space. The fully insulated garage is perfect for vehicles and hobbies. The outdoor oasis includes a 20 x 40 inground pool, an 8-person hot tub, and a personal putting green, ideal for relaxation & entertainment. The covered rotunda offers sheltered outdoor living while capturing panoramic views of the property. Additional outdoor spaces include a lower patio (112 x 92) accessible from the family room and upper balcony (192 x 76) from the eat-in kitchen or master bedroom. This property features a garden shed and workshop, both with hydro service, and a fully fenced yard. Experience luxury, comfort, and stunning views in this exceptional home. **** EXTRAS **** Hot tub, Gazebo 22, Prepped for back generator (transfer switch//propane feed/concrete pad). Security System, hardwired. Shed/workshop (powered) Salt water pool system/Propane Pool Heater 23, In-floor heating (kitchen, groundfloor, ensuite) (id:41954)
Property Details
|
MLS® Number
|
X10432962 |
|
Property Type
|
Single Family |
|
Community Name
|
Rural Hamilton Township |
|
Amenities Near By
|
Hospital, Schools, Ski Area |
|
Community Features
|
School Bus, Community Centre |
|
Features
|
Open Space, Lighting, Dry, Level, Carpet Free |
|
Parking Space Total
|
9 |
|
Pool Type
|
Inground Pool |
|
Structure
|
Deck, Patio(s) |
|
View Type
|
Lake View, Valley View, View Of Water |
Building
|
Bathroom Total
|
5 |
|
Bedrooms Above Ground
|
2 |
|
Bedrooms Below Ground
|
2 |
|
Bedrooms Total
|
4 |
|
Appliances
|
Hot Tub, Garage Door Opener Remote(s), Central Vacuum, Range, Water Heater - Tankless, Water Purifier, Water Softener, Water Treatment, Cooktop, Dryer, Oven, Refrigerator, Washer, Water Heater |
|
Architectural Style
|
Bungalow |
|
Basement Development
|
Finished |
|
Basement Features
|
Walk Out |
|
Basement Type
|
N/a (finished) |
|
Construction Style Attachment
|
Detached |
|
Cooling Type
|
Central Air Conditioning, Air Exchanger |
|
Exterior Finish
|
Stone |
|
Fireplace Present
|
Yes |
|
Fireplace Total
|
2 |
|
Flooring Type
|
Hardwood, Concrete, Ceramic, Laminate |
|
Foundation Type
|
Poured Concrete |
|
Half Bath Total
|
2 |
|
Heating Fuel
|
Propane |
|
Heating Type
|
Forced Air |
|
Stories Total
|
1 |
|
Type
|
House |
Parking
Land
|
Acreage
|
No |
|
Fence Type
|
Fenced Yard |
|
Land Amenities
|
Hospital, Schools, Ski Area |
|
Landscape Features
|
Landscaped, Lawn Sprinkler |
|
Sewer
|
Septic System |
|
Size Depth
|
300 Ft |
|
Size Frontage
|
125 Ft |
|
Size Irregular
|
125 X 300 Ft |
|
Size Total Text
|
125 X 300 Ft|1/2 - 1.99 Acres |
|
Zoning Description
|
A |
Rooms
| Level |
Type |
Length |
Width |
Dimensions |
|
Main Level |
Kitchen |
6.32 m |
8.08 m |
6.32 m x 8.08 m |
|
Main Level |
Great Room |
5.82 m |
5.11 m |
5.82 m x 5.11 m |
|
Main Level |
Dining Room |
4.6 m |
4.14 m |
4.6 m x 4.14 m |
|
Main Level |
Foyer |
8.03 m |
6.55 m |
8.03 m x 6.55 m |
|
Main Level |
Primary Bedroom |
9.52 m |
3.96 m |
9.52 m x 3.96 m |
|
Main Level |
Bedroom 2 |
5.92 m |
3.38 m |
5.92 m x 3.38 m |
|
Main Level |
Laundry Room |
3.96 m |
2.29 m |
3.96 m x 2.29 m |
|
Ground Level |
Bedroom 4 |
5.84 m |
5.21 m |
5.84 m x 5.21 m |
|
Ground Level |
Family Room |
8.61 m |
15.47 m |
8.61 m x 15.47 m |
|
Ground Level |
Bedroom 3 |
5.03 m |
4.11 m |
5.03 m x 4.11 m |
|
Ground Level |
Office |
3.99 m |
4.06 m |
3.99 m x 4.06 m |
https://www.realtor.ca/real-estate/27670343/7783-bickle-hill-road-hamilton-township-rural-hamilton-township






























