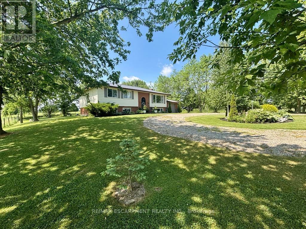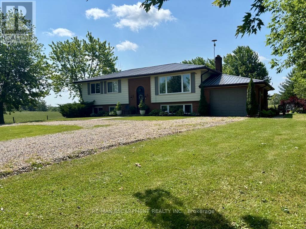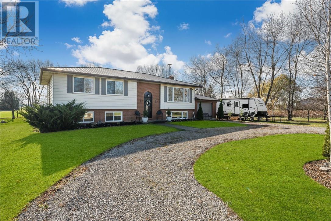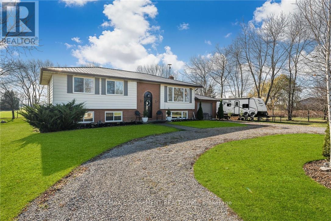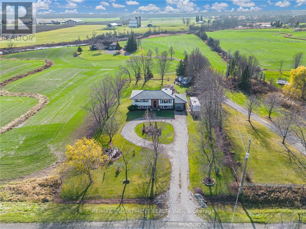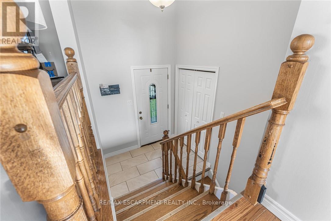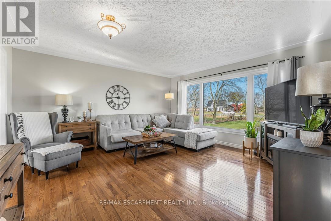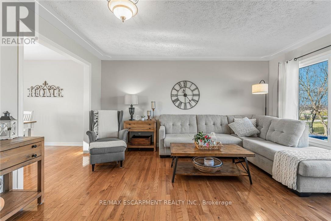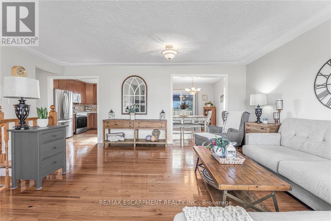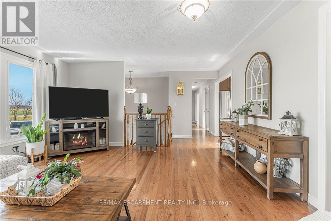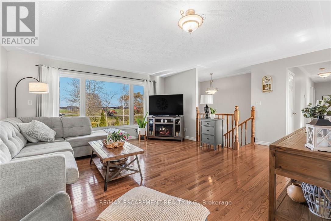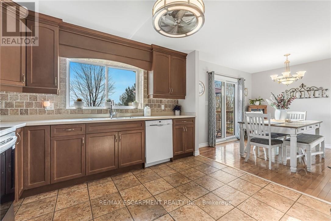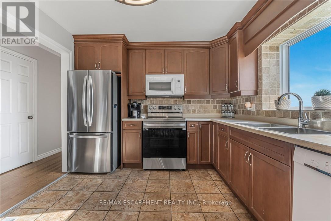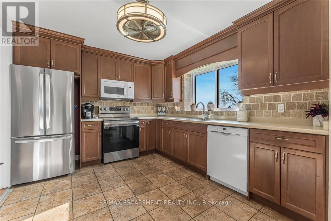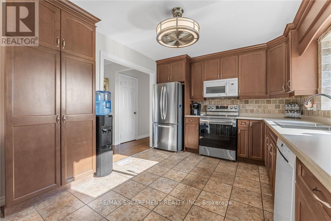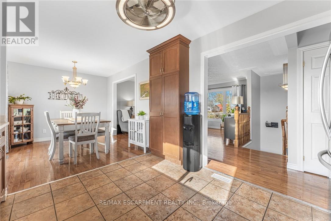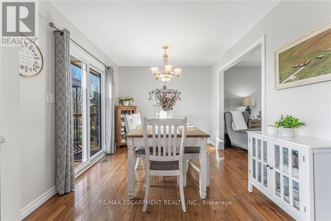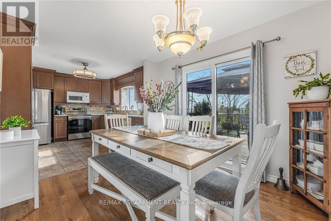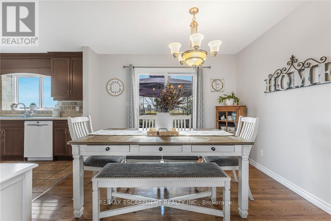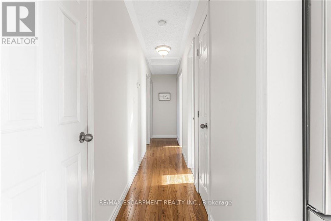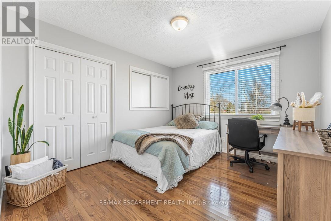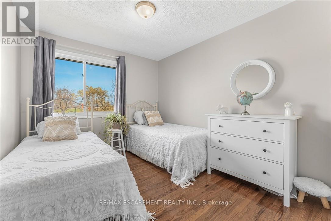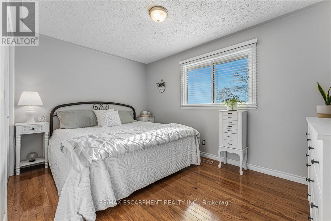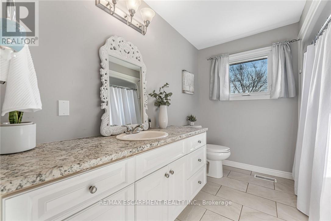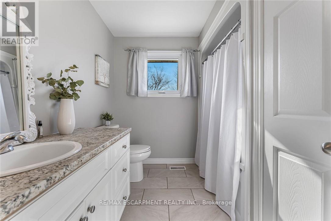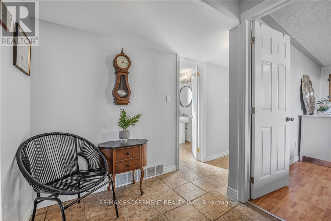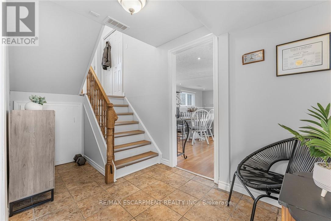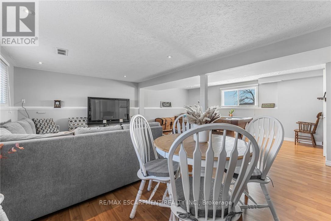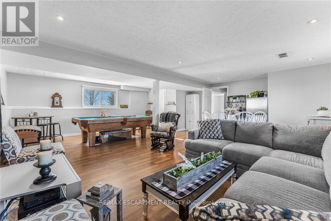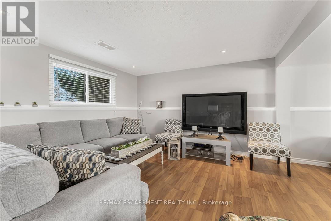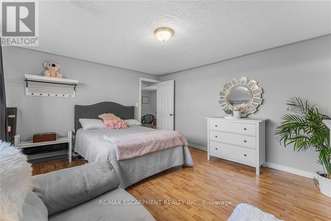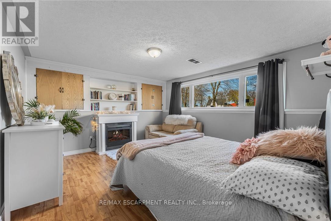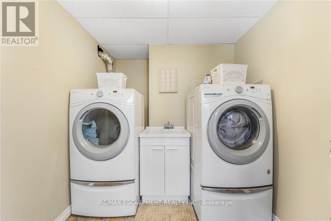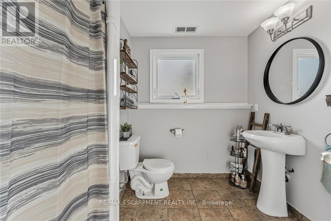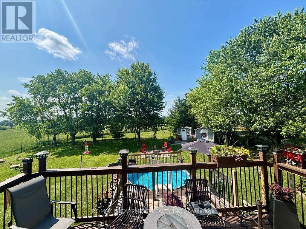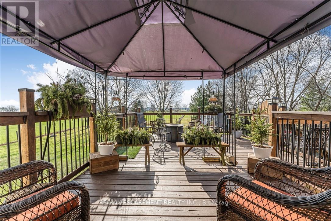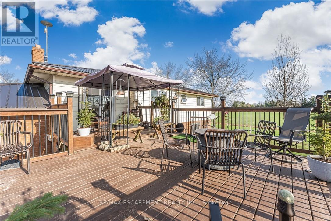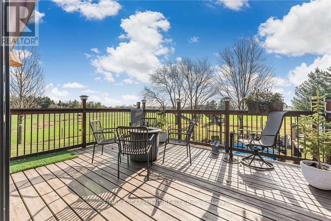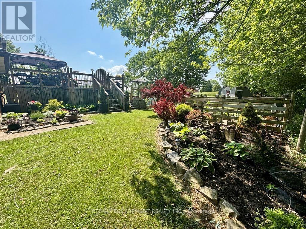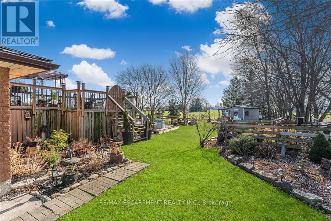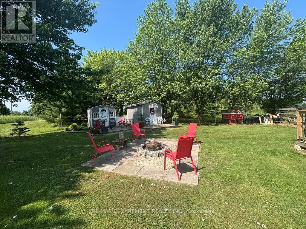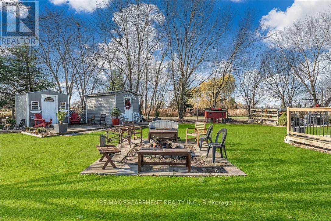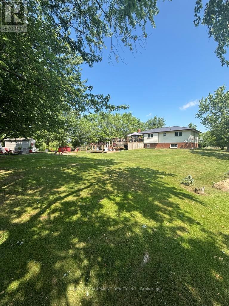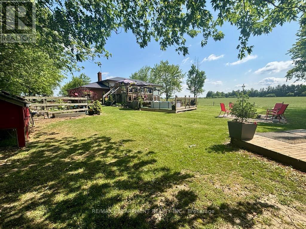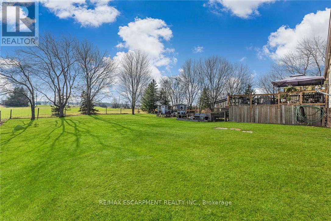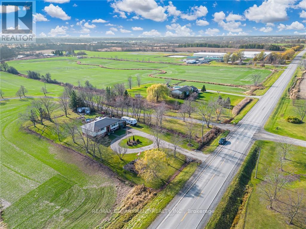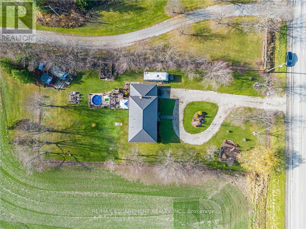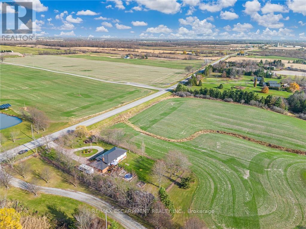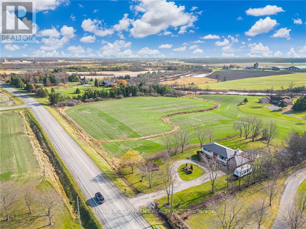4 Bedroom
2 Bathroom
700 - 1100 sqft
Above Ground Pool
Central Air Conditioning
Forced Air
$878,500
Discover your dream country escape! This immaculate raised bungalow in desired north quadrant of Dunnville boasts a serene backdrop overlooking rolling fields & a creek very accessible to Hamilton/QEW/Niagara. Step inside to find 3+1 bedrooms (2078sf of living space), a fully finished basement, & a main floor wrapped in elegant hardwood, freshly painted with warm tones & inviting décor. Kitchen/dining combo provides access to a stunning rear yard and two-tiered deck perfect for soaking in the peaceful countryside. Three spacious bedrooms are located on the opposite end of the house and are serviced by an updated 4pc bath. LL is finished with a large rec- room spanning the width of the home with oversized updated windows. LL also offers a large extra bedroom and a 3pc bath. Bonus: walk out to garage provides the potential for an in-law suite set up! Set on a picturesque 0.6 acre lot, this property is spotted with mature trees, mostly fenced in, professional landscaping/gardens, sheds, & even a charming chicken coop. Extras: LL laundry room, metal roof, UV filter system, n/g furnace, attached single garage, ample parking, & unbeatable privacy. Ultimate venue to raise a family or escape the hustle & bustle of the city. (id:41954)
Property Details
|
MLS® Number
|
X12239169 |
|
Property Type
|
Single Family |
|
Community Name
|
Dunnville |
|
Amenities Near By
|
Place Of Worship |
|
Community Features
|
School Bus |
|
Features
|
Level Lot, Rolling |
|
Parking Space Total
|
7 |
|
Pool Type
|
Above Ground Pool |
|
View Type
|
View |
Building
|
Bathroom Total
|
2 |
|
Bedrooms Above Ground
|
3 |
|
Bedrooms Below Ground
|
1 |
|
Bedrooms Total
|
4 |
|
Appliances
|
Water Heater, Dishwasher, Dryer, Stove, Washer, Window Coverings, Refrigerator |
|
Basement Development
|
Finished |
|
Basement Type
|
Full (finished) |
|
Construction Style Attachment
|
Detached |
|
Construction Style Split Level
|
Backsplit |
|
Cooling Type
|
Central Air Conditioning |
|
Exterior Finish
|
Aluminum Siding, Brick |
|
Flooring Type
|
Hardwood |
|
Foundation Type
|
Poured Concrete |
|
Heating Fuel
|
Natural Gas |
|
Heating Type
|
Forced Air |
|
Size Interior
|
700 - 1100 Sqft |
|
Type
|
House |
Parking
Land
|
Acreage
|
No |
|
Land Amenities
|
Place Of Worship |
|
Sewer
|
Septic System |
|
Size Depth
|
248 Ft |
|
Size Frontage
|
113 Ft ,3 In |
|
Size Irregular
|
113.3 X 248 Ft |
|
Size Total Text
|
113.3 X 248 Ft |
Rooms
| Level |
Type |
Length |
Width |
Dimensions |
|
Basement |
Laundry Room |
2.69 m |
2.44 m |
2.69 m x 2.44 m |
|
Basement |
Utility Room |
3.25 m |
3.07 m |
3.25 m x 3.07 m |
|
Basement |
Recreational, Games Room |
6.71 m |
7.54 m |
6.71 m x 7.54 m |
|
Basement |
Bedroom |
4.6 m |
3.91 m |
4.6 m x 3.91 m |
|
Basement |
Bathroom |
2.72 m |
2.44 m |
2.72 m x 2.44 m |
|
Main Level |
Kitchen |
3.61 m |
2.95 m |
3.61 m x 2.95 m |
|
Main Level |
Dining Room |
3.33 m |
2.95 m |
3.33 m x 2.95 m |
|
Main Level |
Living Room |
4.52 m |
4.5 m |
4.52 m x 4.5 m |
|
Main Level |
Bathroom |
2.31 m |
2.95 m |
2.31 m x 2.95 m |
|
Main Level |
Bedroom |
4.04 m |
2.95 m |
4.04 m x 2.95 m |
|
Main Level |
Bedroom |
2.87 m |
3.53 m |
2.87 m x 3.53 m |
|
Main Level |
Bedroom |
3.28 m |
3.53 m |
3.28 m x 3.53 m |
https://www.realtor.ca/real-estate/28508289/7761-canborough-road-haldimand-dunnville-dunnville
