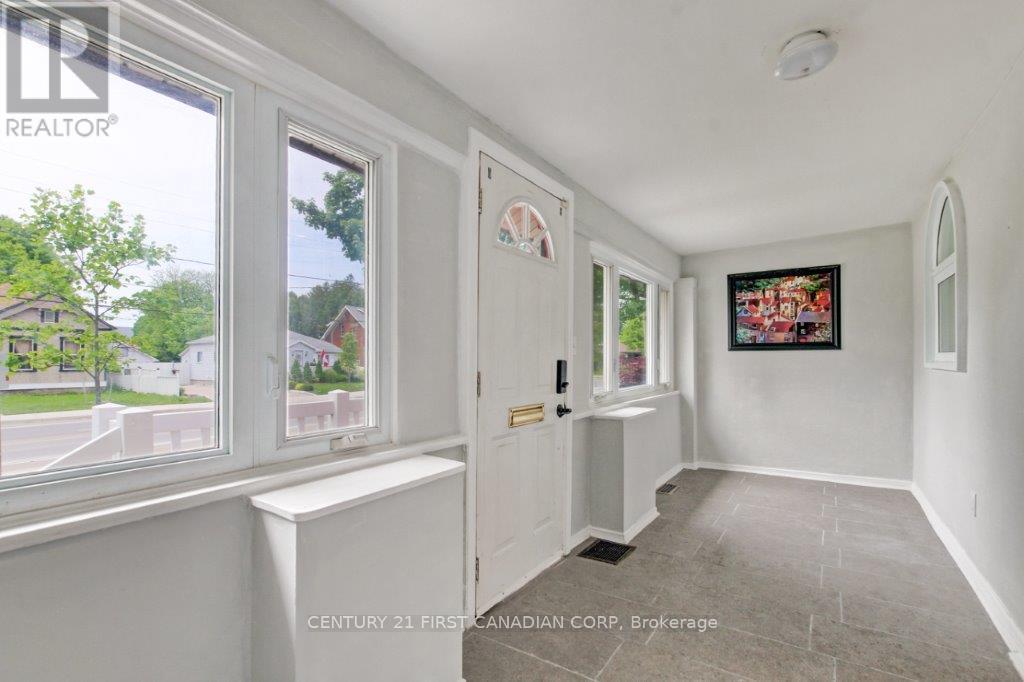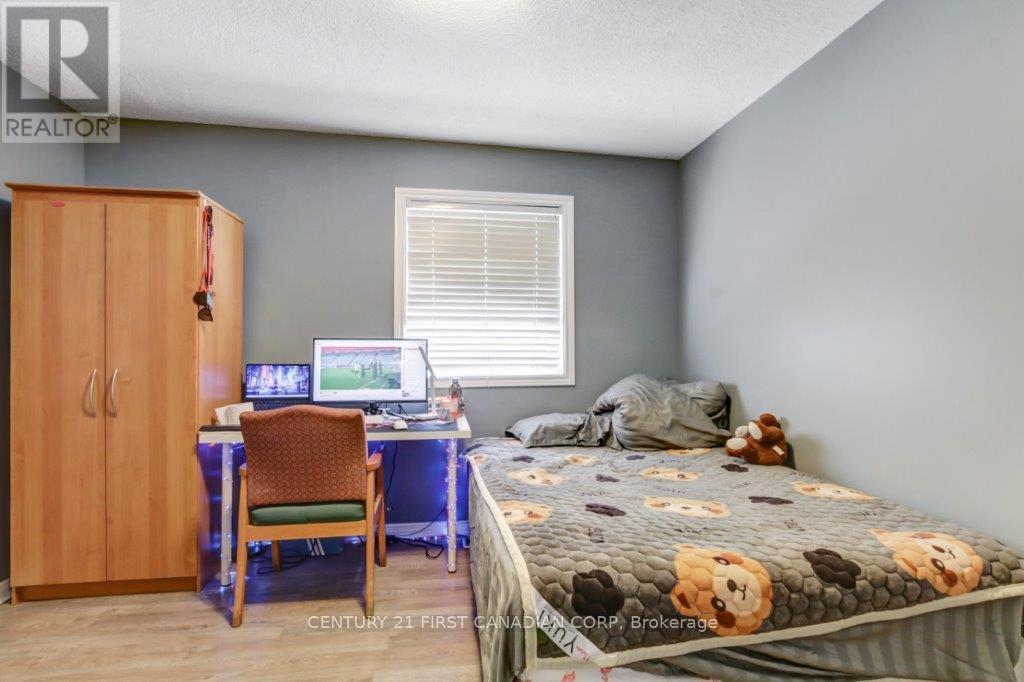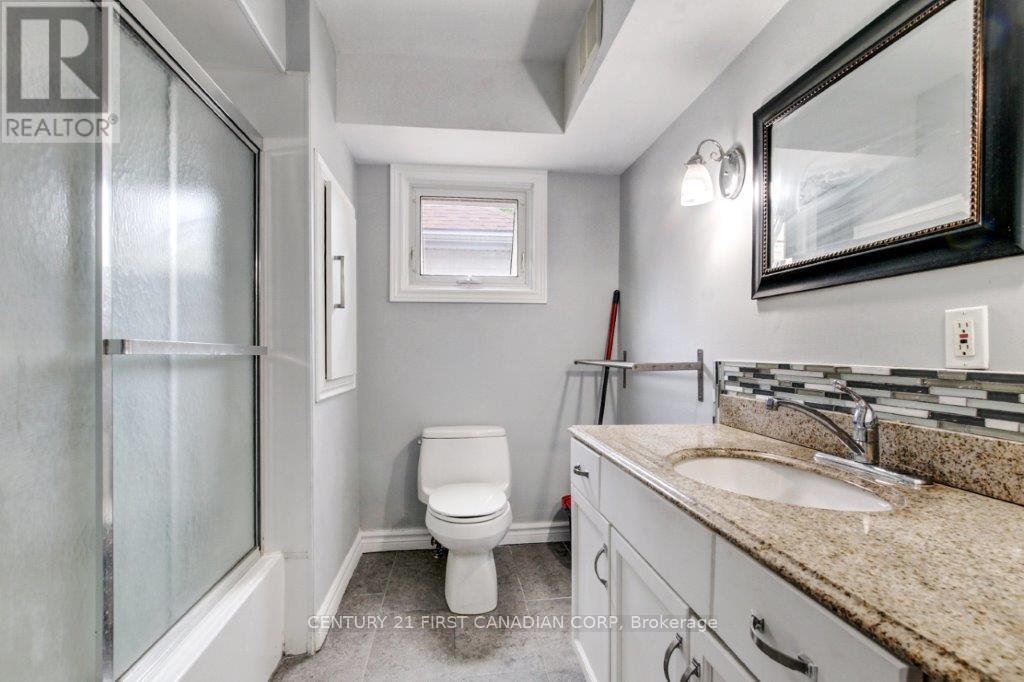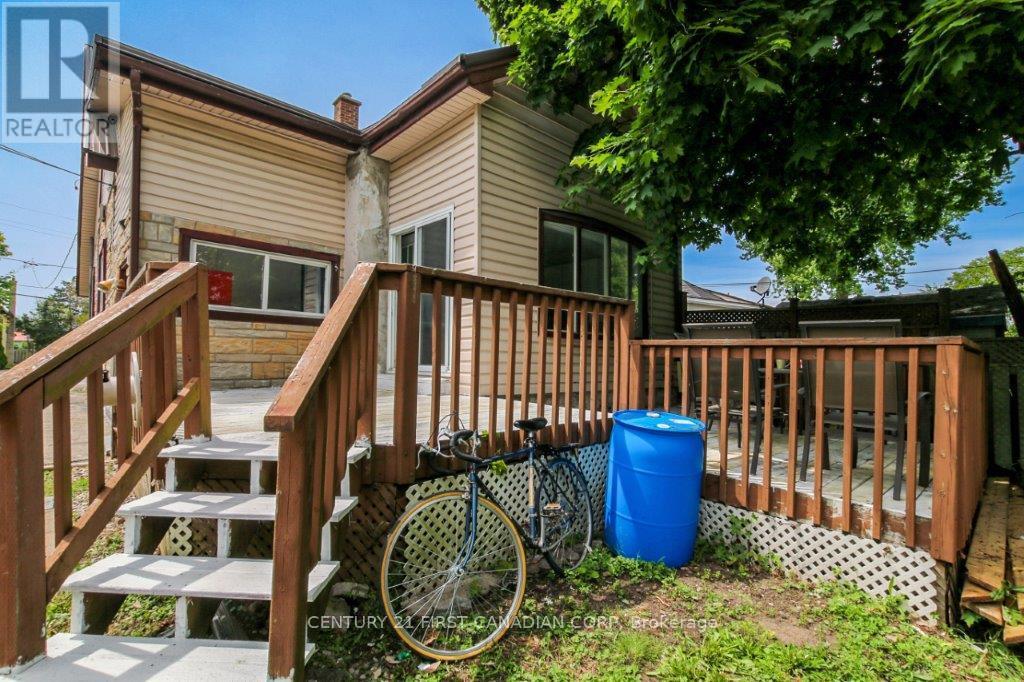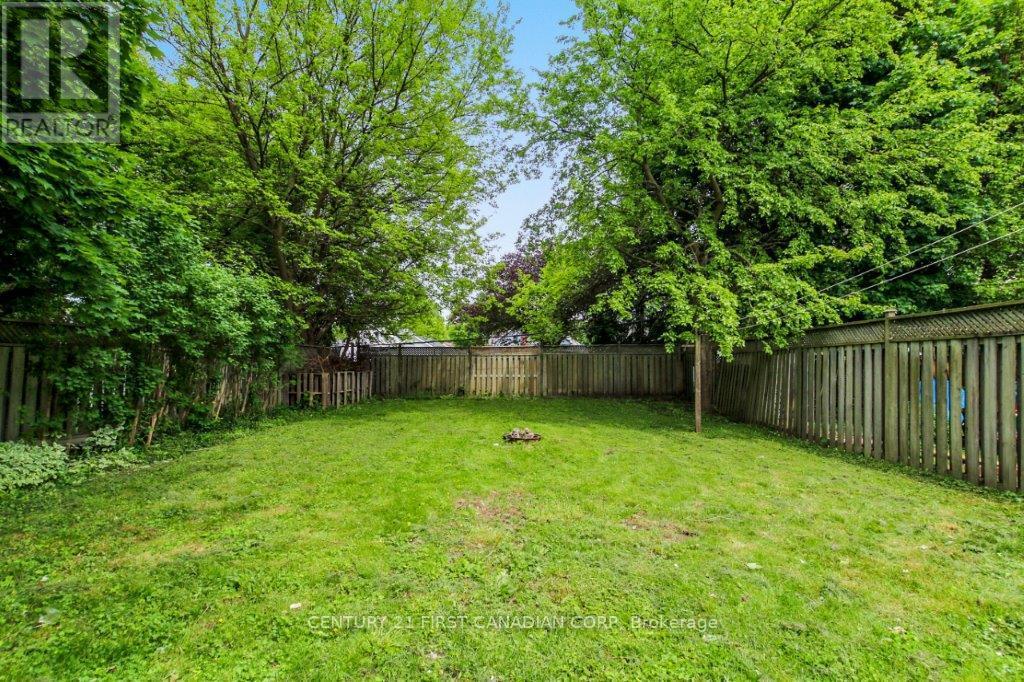6 Bedroom
3 Bathroom
700 - 1100 sqft
Fireplace
Central Air Conditioning
Forced Air
$459,900
This charming 1 1/2 story home offers a unique opportunity for both investors and first-time homebuyers. It includes a self-contained extra suite with a separate hydro meter. This suite can provide a valuable income stream for first-time buyers, helping with mortgage payments while they reside in the main part of the house. The main entrance welcomes you with an enclosed front porch, perfect for enjoying the outdoors in comfort. Inside, one of the main floor bedrooms (located on the left) can converted into a living room featuring a fireplace. The wall is temporary and can be easily removed to restore the space to a family room. The spacious eat-in kitchen is a highlight, boasting a lovely bay window that overlooks the rear gardens. The property's location is also highly convenient, with close proximity to Fanshawe College, a shopping center, and downtown London. For added peace of mind, the home features a metal roof installed in 2021 and air conditioning that was replaced in 2023. (id:41954)
Property Details
|
MLS® Number
|
X12189386 |
|
Property Type
|
Single Family |
|
Community Name
|
East G |
|
Equipment Type
|
Water Heater |
|
Parking Space Total
|
3 |
|
Rental Equipment Type
|
Water Heater |
Building
|
Bathroom Total
|
3 |
|
Bedrooms Above Ground
|
4 |
|
Bedrooms Below Ground
|
2 |
|
Bedrooms Total
|
6 |
|
Age
|
51 To 99 Years |
|
Amenities
|
Fireplace(s) |
|
Appliances
|
Dryer, Stove, Washer, Refrigerator |
|
Basement Development
|
Partially Finished |
|
Basement Features
|
Separate Entrance |
|
Basement Type
|
N/a (partially Finished) |
|
Construction Style Attachment
|
Detached |
|
Cooling Type
|
Central Air Conditioning |
|
Exterior Finish
|
Brick, Vinyl Siding |
|
Fireplace Present
|
Yes |
|
Foundation Type
|
Unknown |
|
Heating Fuel
|
Natural Gas |
|
Heating Type
|
Forced Air |
|
Stories Total
|
2 |
|
Size Interior
|
700 - 1100 Sqft |
|
Type
|
House |
|
Utility Water
|
Municipal Water |
Parking
Land
|
Acreage
|
No |
|
Sewer
|
Sanitary Sewer |
|
Size Depth
|
152 Ft ,1 In |
|
Size Frontage
|
37 Ft ,4 In |
|
Size Irregular
|
37.4 X 152.1 Ft |
|
Size Total Text
|
37.4 X 152.1 Ft |
Rooms
| Level |
Type |
Length |
Width |
Dimensions |
|
Second Level |
Kitchen |
3.81 m |
2.77 m |
3.81 m x 2.77 m |
|
Second Level |
Bedroom |
4.57 m |
2.84 m |
4.57 m x 2.84 m |
|
Basement |
Bedroom |
4.37 m |
2.57 m |
4.37 m x 2.57 m |
|
Basement |
Bedroom 2 |
3.04 m |
2.43 m |
3.04 m x 2.43 m |
|
Main Level |
Foyer |
5.69 m |
1.83 m |
5.69 m x 1.83 m |
|
Main Level |
Bedroom |
5.48 m |
2.29 m |
5.48 m x 2.29 m |
|
Main Level |
Bedroom 2 |
3.91 m |
2.97 m |
3.91 m x 2.97 m |
|
Main Level |
Bedroom 3 |
3.48 m |
2.97 m |
3.48 m x 2.97 m |
|
Main Level |
Kitchen |
4.78 m |
3.86 m |
4.78 m x 3.86 m |
https://www.realtor.ca/real-estate/28401214/776-quebec-street-london-east-east-g-east-g

