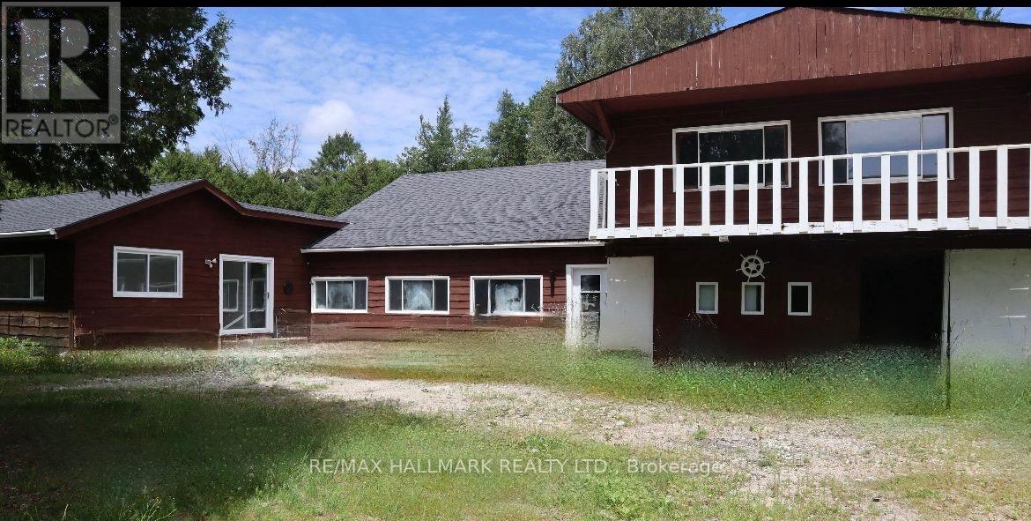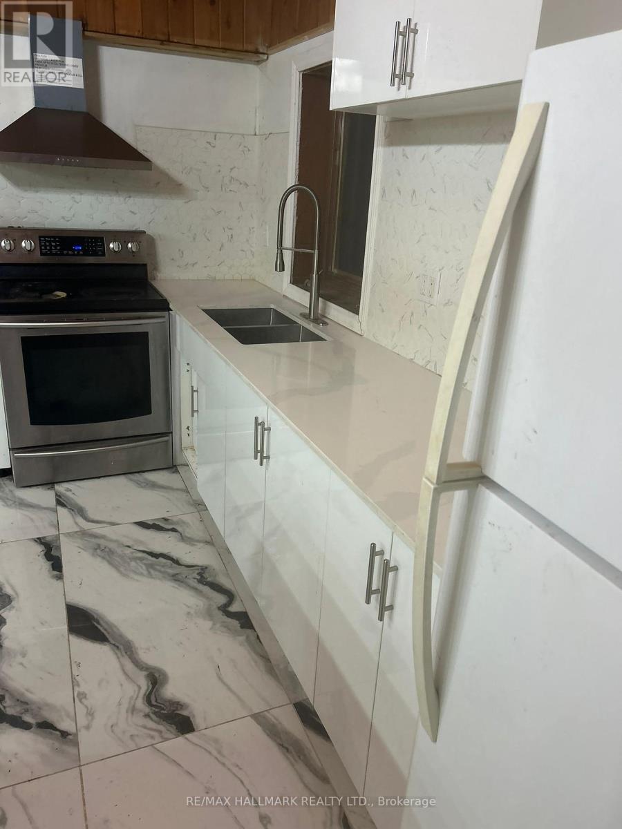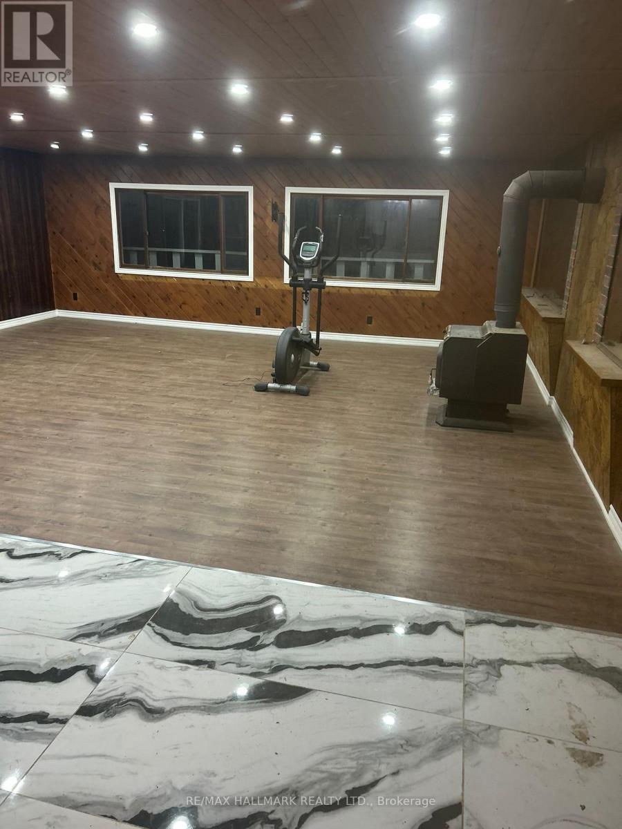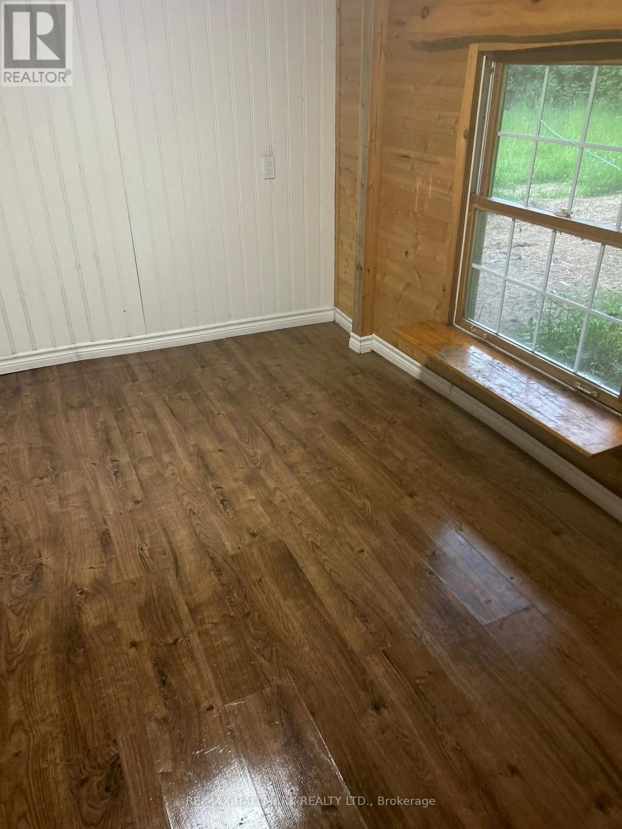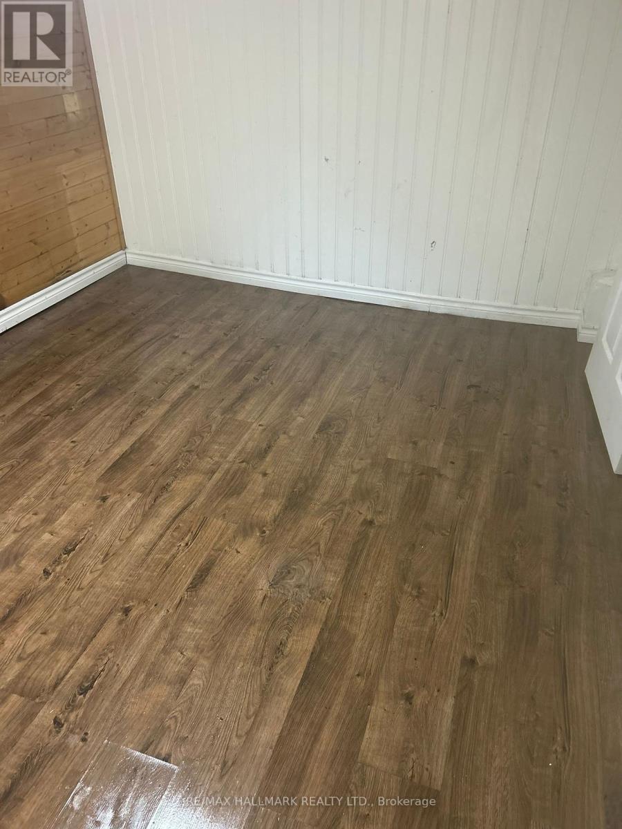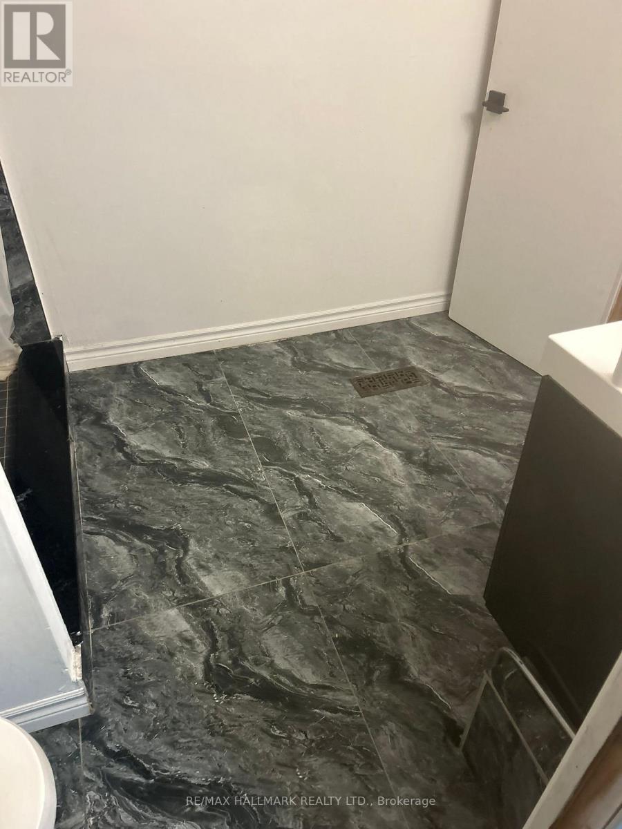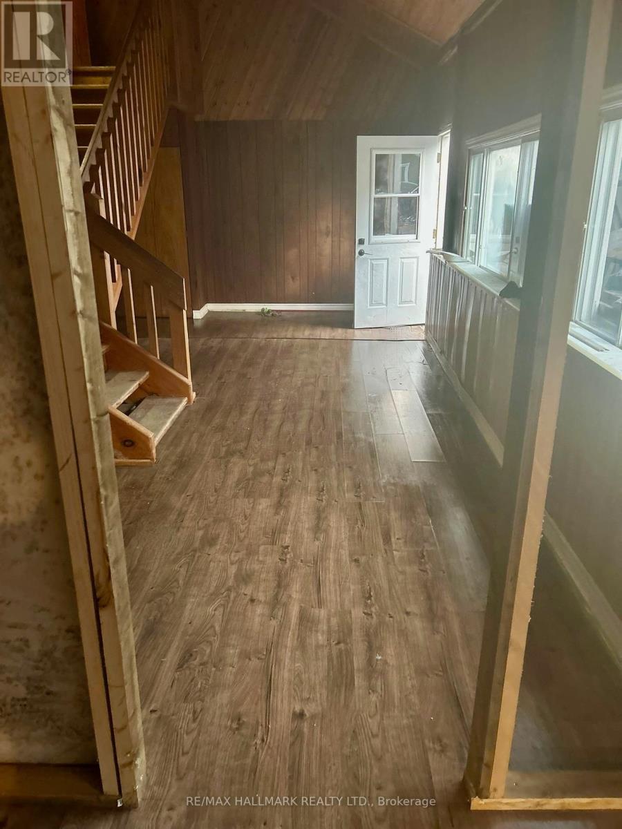775579 10 Highway Chatsworth, Ontario N0C 1H0
4 Bedroom
2 Bathroom
2000 - 2500 sqft
Central Air Conditioning
Forced Air
$399,000
AS IS, WHERE IS Condition! Sprawling land with 2500 sq.ft 3 Bedroom and 2 Bathroom home. Upper level renovated Kitvhen, Living Room and Dining Room in Open Concept layout, complimented with a lot of Natural Light. Attached Granny Suite for independent living with a separate entrance. Ground includes a Pond. Minutes to Markdale and all the aminities and services of the local area. Property is being SOLD in AS IS, WHERE IS Condition. (id:41954)
Property Details
| MLS® Number | X12210932 |
| Property Type | Single Family |
| Community Name | Chatsworth |
| Features | In-law Suite |
| Parking Space Total | 11 |
Building
| Bathroom Total | 2 |
| Bedrooms Above Ground | 4 |
| Bedrooms Total | 4 |
| Basement Type | Partial |
| Construction Style Attachment | Detached |
| Cooling Type | Central Air Conditioning |
| Exterior Finish | Wood |
| Foundation Type | Block |
| Heating Fuel | Oil |
| Heating Type | Forced Air |
| Stories Total | 2 |
| Size Interior | 2000 - 2500 Sqft |
| Type | House |
Parking
| Attached Garage | |
| Garage |
Land
| Acreage | No |
| Sewer | Septic System |
| Size Depth | 308 Ft |
| Size Frontage | 175 Ft |
| Size Irregular | 175 X 308 Ft |
| Size Total Text | 175 X 308 Ft |
Rooms
| Level | Type | Length | Width | Dimensions |
|---|---|---|---|---|
| Second Level | Living Room | 8.34 m | 8.34 m | 8.34 m x 8.34 m |
| Second Level | Kitchen | 4.17 m | 4.17 m | 4.17 m x 4.17 m |
| Second Level | Dining Room | 4.17 m | 4.17 m | 4.17 m x 4.17 m |
| Second Level | Bedroom 2 | 5.41 m | 2.69 m | 5.41 m x 2.69 m |
| Second Level | Bedroom 3 | 3.3 m | 4.73 m | 3.3 m x 4.73 m |
| Main Level | Bedroom | 2.89 m | 4.72 m | 2.89 m x 4.72 m |
| Main Level | Bathroom | Measurements not available | ||
| Main Level | Family Room | 4.87 m | 11.83 m | 4.87 m x 11.83 m |
https://www.realtor.ca/real-estate/28447616/775579-10-highway-chatsworth-chatsworth
Interested?
Contact us for more information
