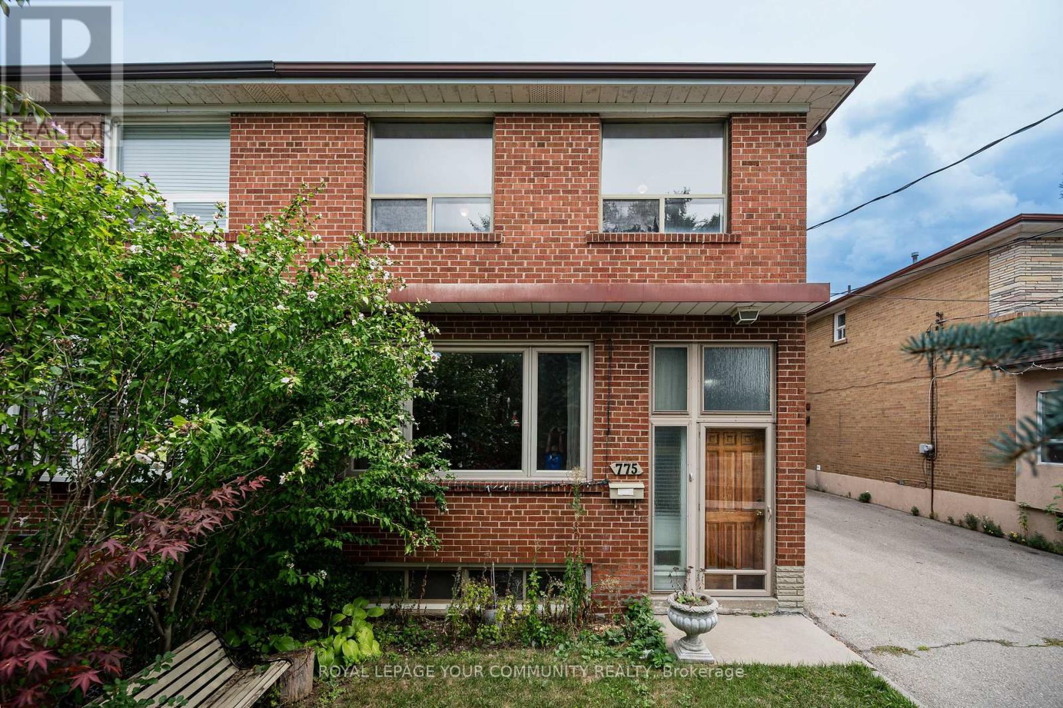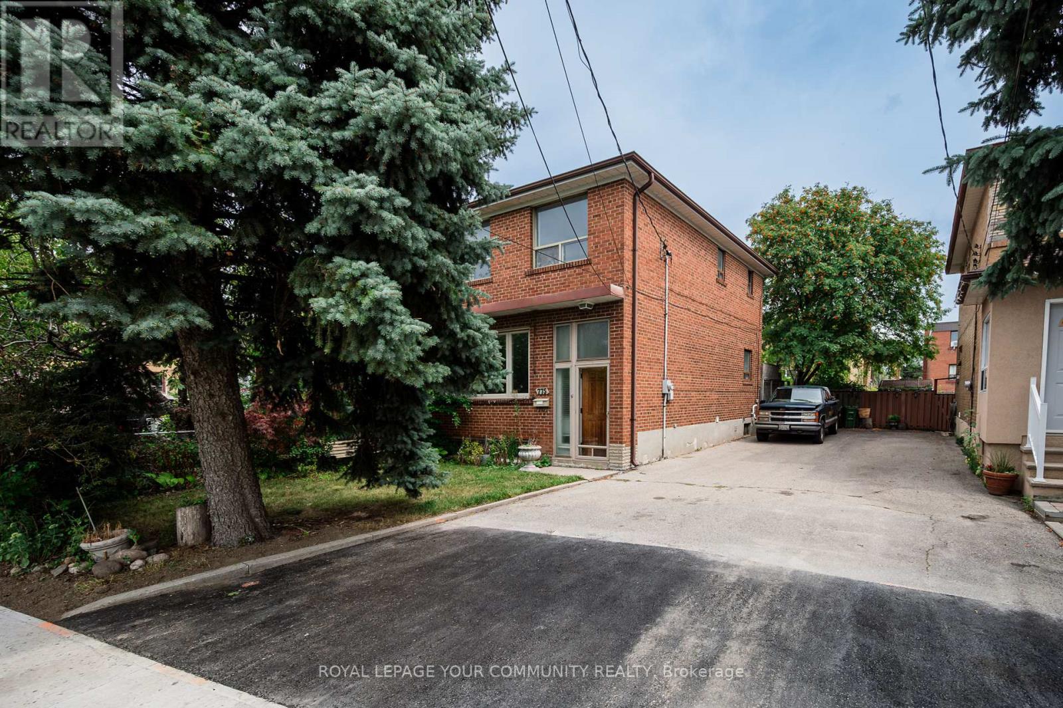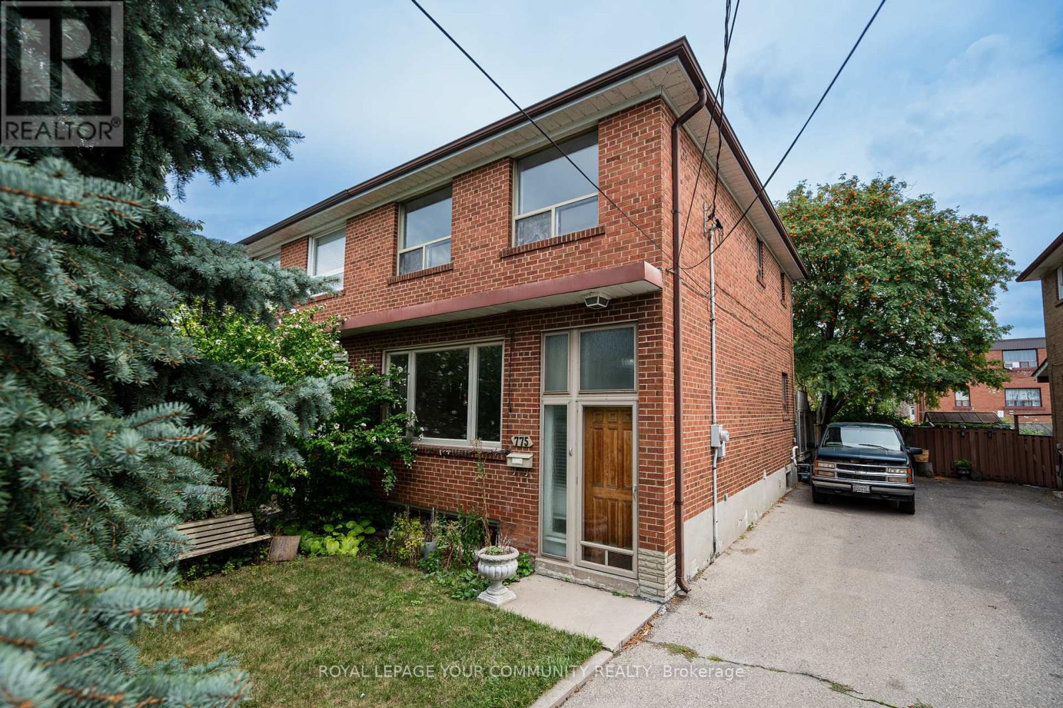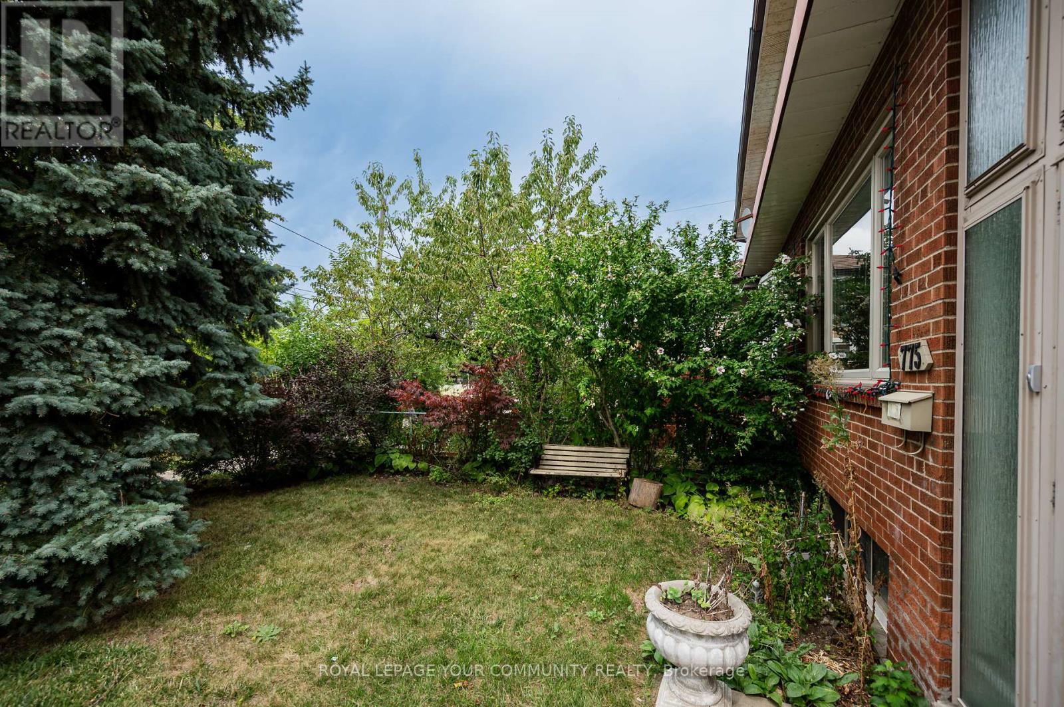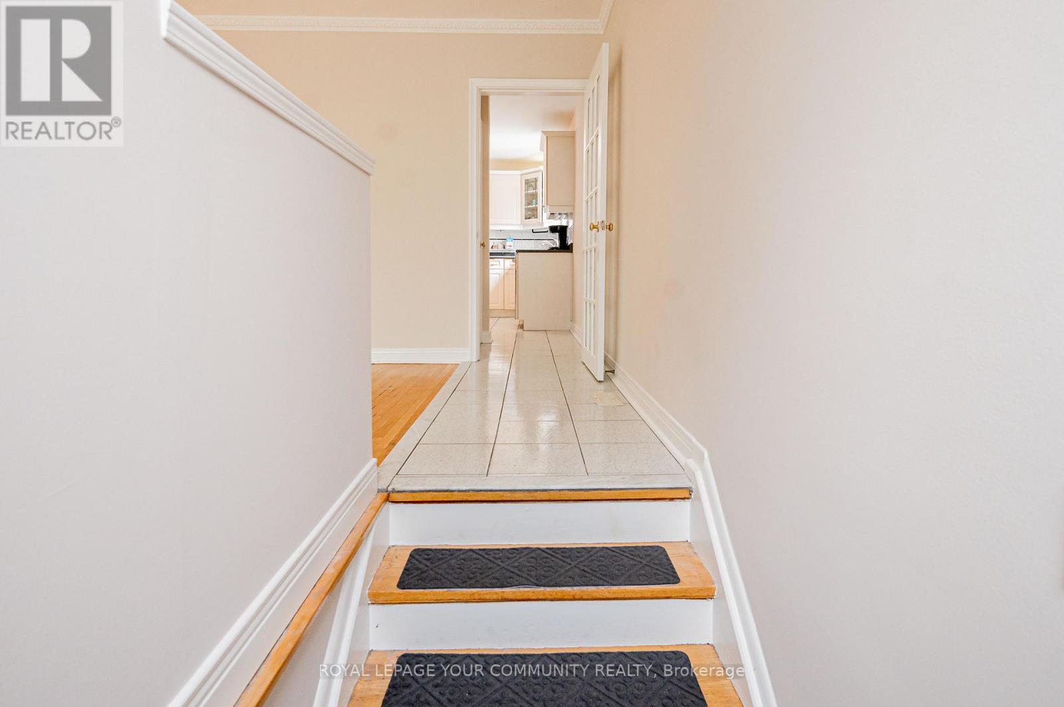3 Bedroom
2 Bathroom
1100 - 1500 sqft
Central Air Conditioning
Forced Air
$830,000
Beautiful 3-Bedroom Semi-Detached on a Quiet Cul-de-Sac. Freshly painted T/O and filled with natural light, this bright and spacious home offers a functional layout and incredible potential. Featuring three generously sized bedrooms on the upper level, a walk-out basement, and a large backyard complete with a deck, ideal for families and those who love to entertain. This property presents the prefect opportunity for investors or buyers looking to customize to their taste. Located in a highly convenient neighbourhood, you'll enjoy close proximity to TTC, Highway 401, Allen Road, Schools, Downsview Park, Shops and Restaurants. A rare chance to own a semi-detached on a quiet cul-de-sac in a prime location! (id:41954)
Property Details
|
MLS® Number
|
C12366042 |
|
Property Type
|
Single Family |
|
Community Name
|
Bathurst Manor |
|
Amenities Near By
|
Hospital, Public Transit, Schools |
|
Community Features
|
School Bus |
|
Equipment Type
|
None |
|
Features
|
Carpet Free |
|
Parking Space Total
|
3 |
|
Rental Equipment Type
|
None |
|
Structure
|
Deck |
Building
|
Bathroom Total
|
2 |
|
Bedrooms Above Ground
|
3 |
|
Bedrooms Total
|
3 |
|
Appliances
|
Water Heater, Dryer, Washer, Window Coverings |
|
Basement Development
|
Finished |
|
Basement Type
|
N/a (finished) |
|
Construction Style Attachment
|
Semi-detached |
|
Cooling Type
|
Central Air Conditioning |
|
Exterior Finish
|
Brick |
|
Foundation Type
|
Concrete |
|
Heating Fuel
|
Natural Gas |
|
Heating Type
|
Forced Air |
|
Stories Total
|
2 |
|
Size Interior
|
1100 - 1500 Sqft |
|
Type
|
House |
|
Utility Water
|
Municipal Water |
Parking
Land
|
Acreage
|
No |
|
Land Amenities
|
Hospital, Public Transit, Schools |
|
Sewer
|
Sanitary Sewer |
|
Size Depth
|
114 Ft ,3 In |
|
Size Frontage
|
30 Ft ,7 In |
|
Size Irregular
|
30.6 X 114.3 Ft |
|
Size Total Text
|
30.6 X 114.3 Ft |
Rooms
| Level |
Type |
Length |
Width |
Dimensions |
|
Second Level |
Primary Bedroom |
|
|
Measurements not available |
|
Second Level |
Bedroom 2 |
|
|
Measurements not available |
|
Second Level |
Bedroom 3 |
|
|
Measurements not available |
|
Basement |
Recreational, Games Room |
|
|
Measurements not available |
|
Main Level |
Living Room |
|
|
Measurements not available |
|
Main Level |
Dining Room |
|
|
Measurements not available |
|
Main Level |
Kitchen |
|
|
Measurements not available |
https://www.realtor.ca/real-estate/28780889/775-wilson-heights-boulevard-toronto-bathurst-manor-bathurst-manor
