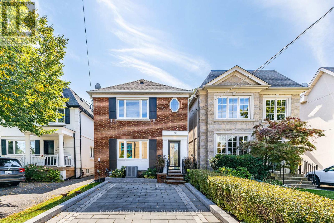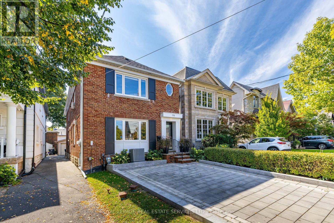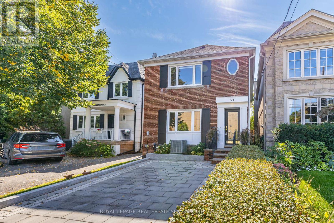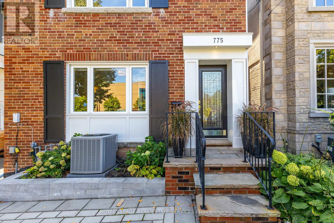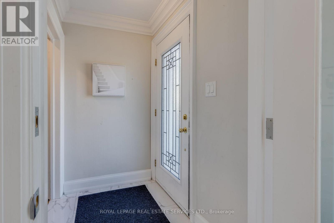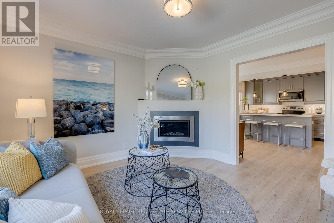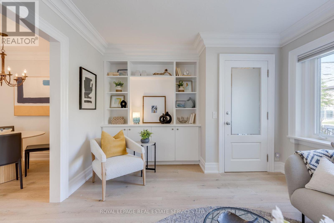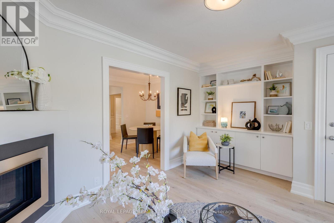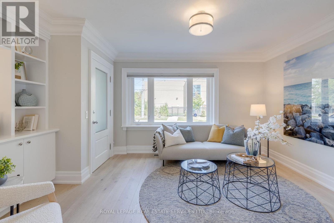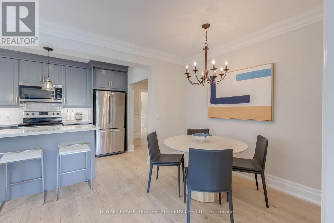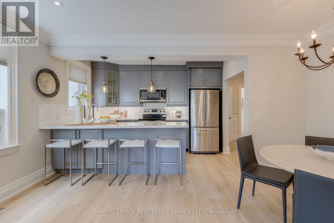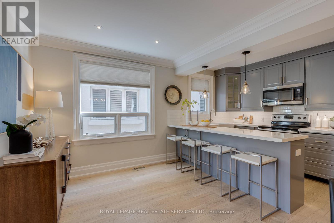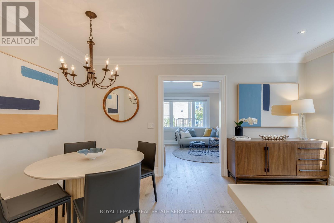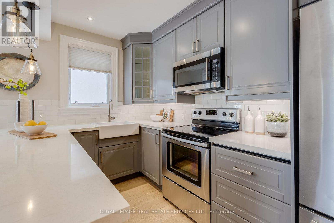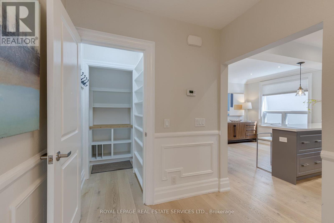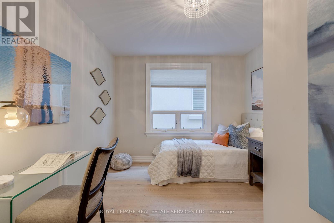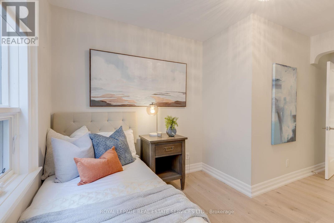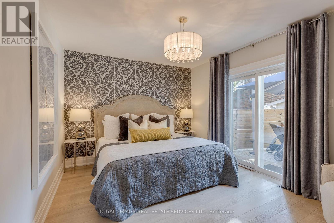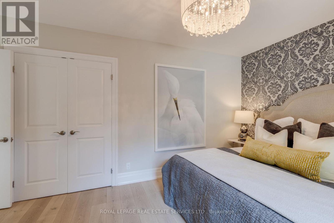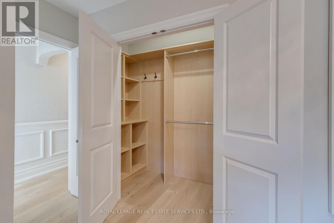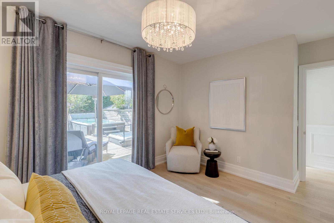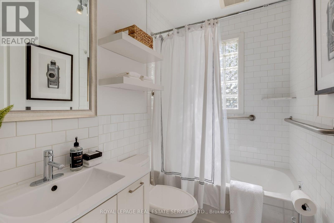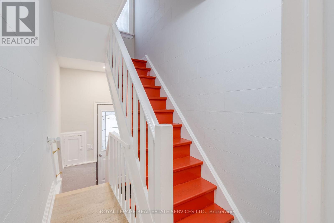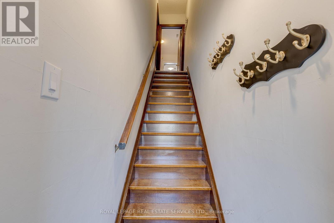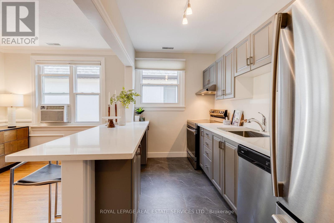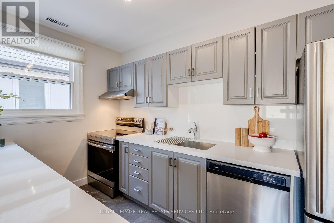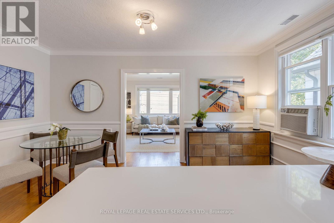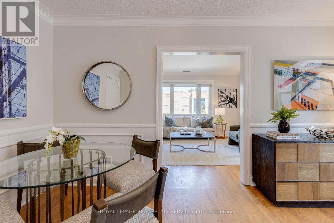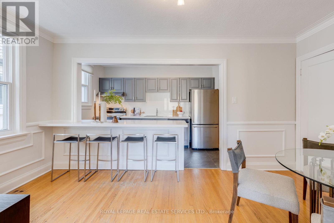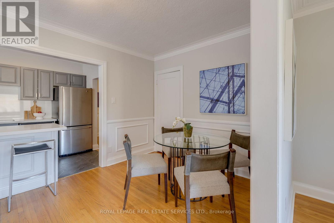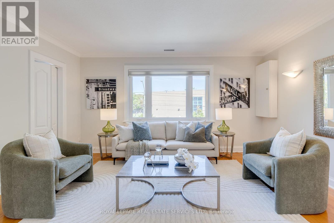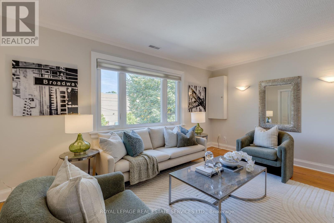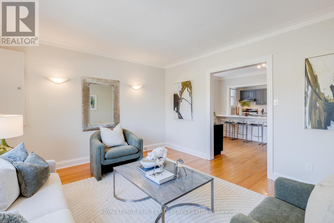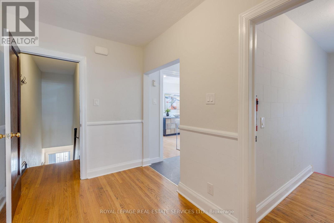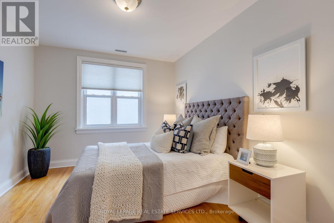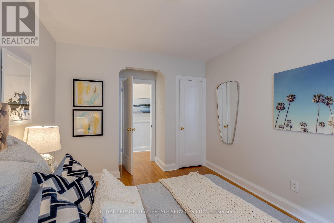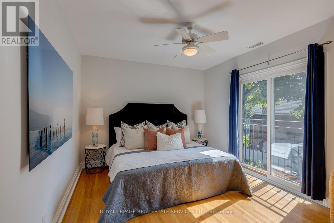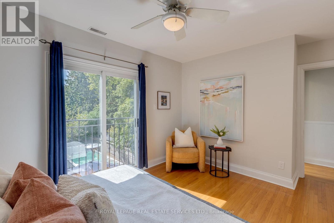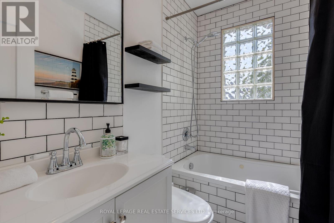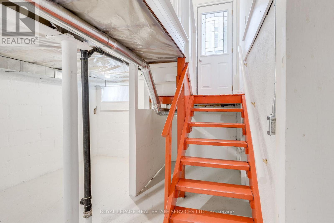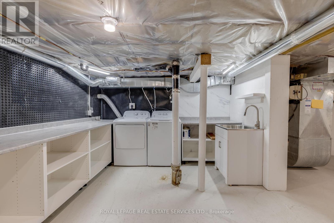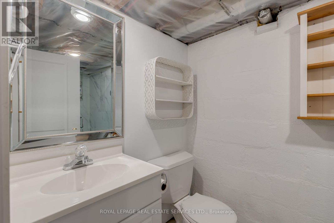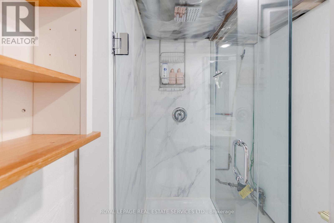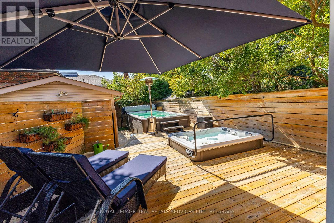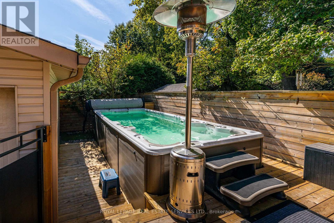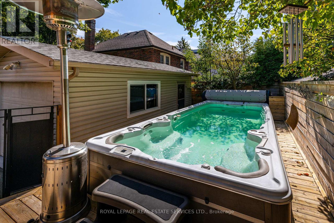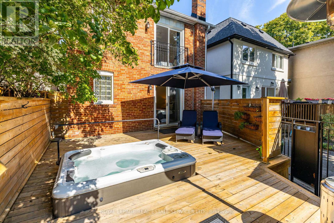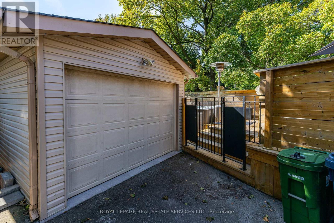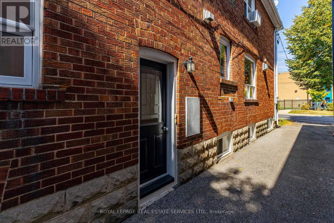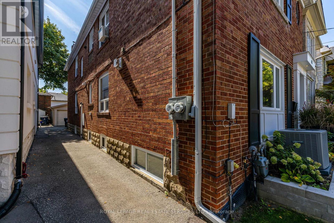775 Millwood Road Toronto (Leaside), Ontario M4G 1V7
$1,898,000
Welcome to 775 Millwood Road, Toronto (South Leaside) steps from Bayview Ave restaurants and shops. Discover this charming and versatile legal duplex, offering the flexibility to enjoy as a single-family home or as two separate units. The upper level features two spacious bedrooms plus a family room, a beautifully renovated kitchen with a dining room, and a 4-piece bathroom. The main floor boasts two bedrooms, including a primary suite with a walkout to a large private deck. The open-concept renovated kitchen overlooks the dining area and flows into the inviting living family room. Step outside to your own backyard oasis, complete with a hot tub and separate lap pool/endless pool perfect for relaxing or entertaining. Additional highlights include a single-car garage. Two staircases and separate entrance to lower level. Short walk to all amenities including local library, parks, TTC, Ice Arena and great schools plus much more. (id:41954)
Open House
This property has open houses!
2:00 pm
Ends at:4:00 pm
Property Details
| MLS® Number | C12425193 |
| Property Type | Multi-family |
| Community Name | Leaside |
| Parking Space Total | 2 |
| Pool Type | Above Ground Pool |
| Structure | Deck |
Building
| Bathroom Total | 3 |
| Bedrooms Above Ground | 4 |
| Bedrooms Total | 4 |
| Appliances | Garage Door Opener, Water Heater, Window Coverings |
| Basement Features | Separate Entrance |
| Basement Type | N/a |
| Cooling Type | Central Air Conditioning |
| Exterior Finish | Brick |
| Flooring Type | Hardwood |
| Foundation Type | Block |
| Heating Fuel | Natural Gas |
| Heating Type | Forced Air |
| Stories Total | 2 |
| Size Interior | 2000 - 2500 Sqft |
| Type | Duplex |
| Utility Water | Municipal Water |
Parking
| Detached Garage | |
| Garage |
Land
| Acreage | No |
| Sewer | Sanitary Sewer |
| Size Depth | 119 Ft ,3 In |
| Size Frontage | 26 Ft ,1 In |
| Size Irregular | 26.1 X 119.3 Ft |
| Size Total Text | 26.1 X 119.3 Ft |
Rooms
| Level | Type | Length | Width | Dimensions |
|---|---|---|---|---|
| Second Level | Family Room | 4.75 m | 3.52 m | 4.75 m x 3.52 m |
| Second Level | Dining Room | 4.75 m | 2.79 m | 4.75 m x 2.79 m |
| Second Level | Kitchen | 3.63 m | 2.06 m | 3.63 m x 2.06 m |
| Second Level | Bedroom 3 | 4.77 m | 3.03 m | 4.77 m x 3.03 m |
| Second Level | Bedroom 4 | 4.76 m | 3.29 m | 4.76 m x 3.29 m |
| Flat | Living Room | 4.75 m | 3.52 m | 4.75 m x 3.52 m |
| Flat | Dining Room | 4.75 m | 2.78 m | 4.75 m x 2.78 m |
| Flat | Kitchen | 3.73 m | 2.05 m | 3.73 m x 2.05 m |
| Flat | Primary Bedroom | 4.76 m | 3.29 m | 4.76 m x 3.29 m |
| Flat | Bedroom 2 | 4.77 m | 3.03 m | 4.77 m x 3.03 m |
https://www.realtor.ca/real-estate/28909951/775-millwood-road-toronto-leaside-leaside
Interested?
Contact us for more information
