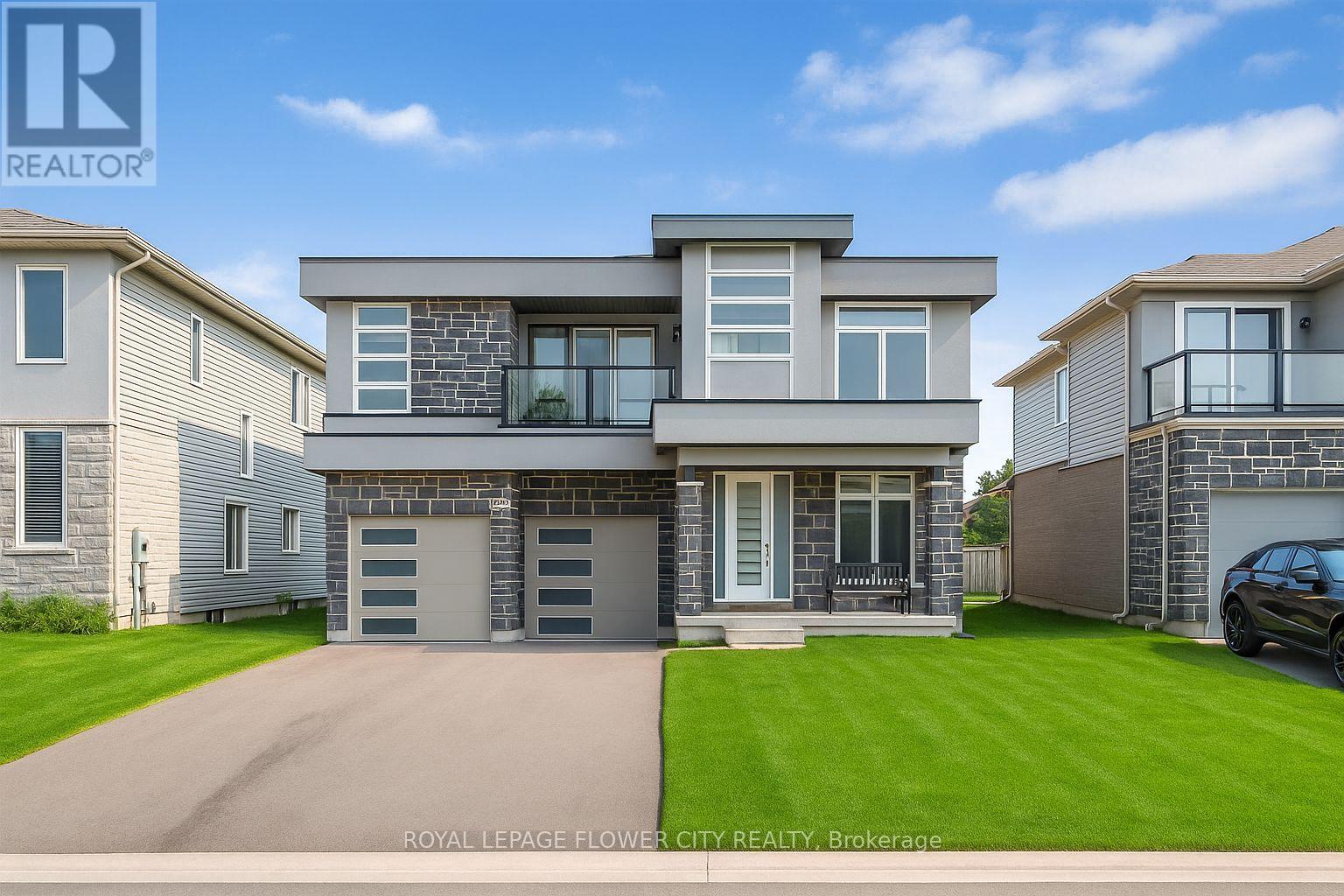4 Bedroom
4 Bathroom
2500 - 3000 sqft
Central Air Conditioning
Forced Air
$999,999
Presenting an outstanding investment opportunity at 7745 Secretariat Ct, Niagara Falls a spacious and well-maintained 2-storey detached home offering 2,795 sq ft of living space, featuring 4 generously sized bedrooms and 4 full bathrooms. Currently fully tenanted with 8 occupants under lease until July 2026, the property generates a stable monthly rental income of $3,600, making it ideal for investors or multi-generational living. The open-concept main floor is filled with natural light, complemented by a modern kitchen, a double car garage, and a fully fenced backyard offering privacy and outdoor potential. Conveniently located near schools, shopping, public transit, and major Niagara attractions, this home combines immediate cash flow with long-term growth potential. Dont miss the chance to own this high-performing asset in one of Niagara's most desirable communities. (id:41954)
Property Details
|
MLS® Number
|
X12326142 |
|
Property Type
|
Single Family |
|
Community Name
|
213 - Ascot |
|
Parking Space Total
|
6 |
Building
|
Bathroom Total
|
4 |
|
Bedrooms Above Ground
|
4 |
|
Bedrooms Total
|
4 |
|
Basement Development
|
Unfinished |
|
Basement Type
|
N/a (unfinished) |
|
Construction Style Attachment
|
Detached |
|
Cooling Type
|
Central Air Conditioning |
|
Exterior Finish
|
Brick |
|
Flooring Type
|
Hardwood |
|
Foundation Type
|
Concrete |
|
Half Bath Total
|
1 |
|
Heating Fuel
|
Natural Gas |
|
Heating Type
|
Forced Air |
|
Stories Total
|
2 |
|
Size Interior
|
2500 - 3000 Sqft |
|
Type
|
House |
|
Utility Water
|
Municipal Water |
Parking
Land
|
Acreage
|
No |
|
Sewer
|
Sanitary Sewer |
|
Size Depth
|
141 Ft ,2 In |
|
Size Frontage
|
42 Ft ,7 In |
|
Size Irregular
|
42.6 X 141.2 Ft |
|
Size Total Text
|
42.6 X 141.2 Ft |
Rooms
| Level |
Type |
Length |
Width |
Dimensions |
|
Second Level |
Primary Bedroom |
5.7 m |
4.2 m |
5.7 m x 4.2 m |
|
Second Level |
Bedroom 2 |
4.4 m |
3.6 m |
4.4 m x 3.6 m |
|
Second Level |
Bedroom 3 |
3 m |
3.9 m |
3 m x 3.9 m |
|
Second Level |
Bedroom 4 |
3.6 m |
4 m |
3.6 m x 4 m |
|
Main Level |
Kitchen |
4.6 m |
3.6 m |
4.6 m x 3.6 m |
|
Main Level |
Great Room |
5.7 m |
4.6 m |
5.7 m x 4.6 m |
|
Main Level |
Dining Room |
4.4 m |
4.1 m |
4.4 m x 4.1 m |
|
Main Level |
Living Room |
4.4 m |
4.2 m |
4.4 m x 4.2 m |
https://www.realtor.ca/real-estate/28693809/7745-secretariat-court-niagara-falls-ascot-213-ascot


