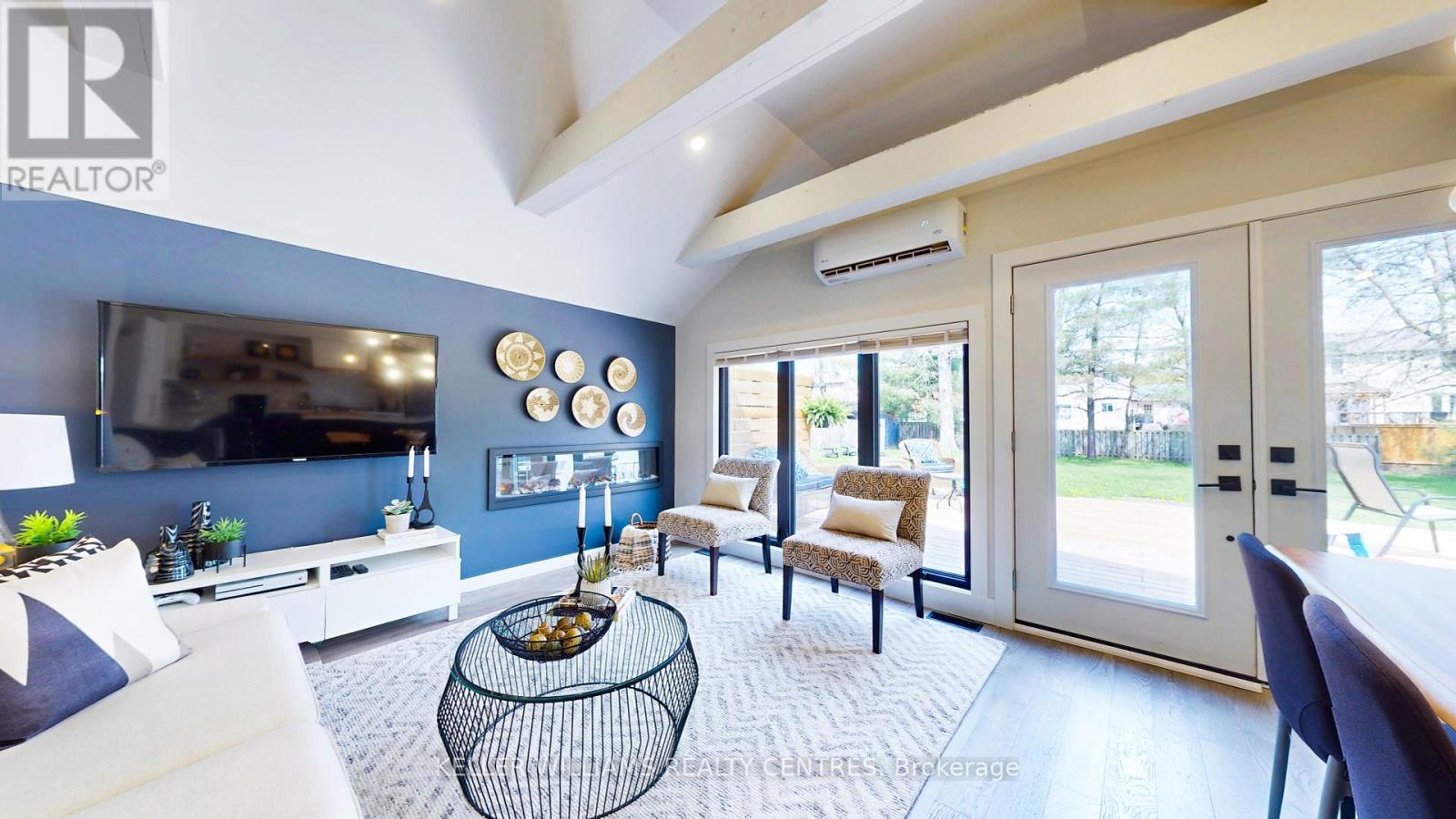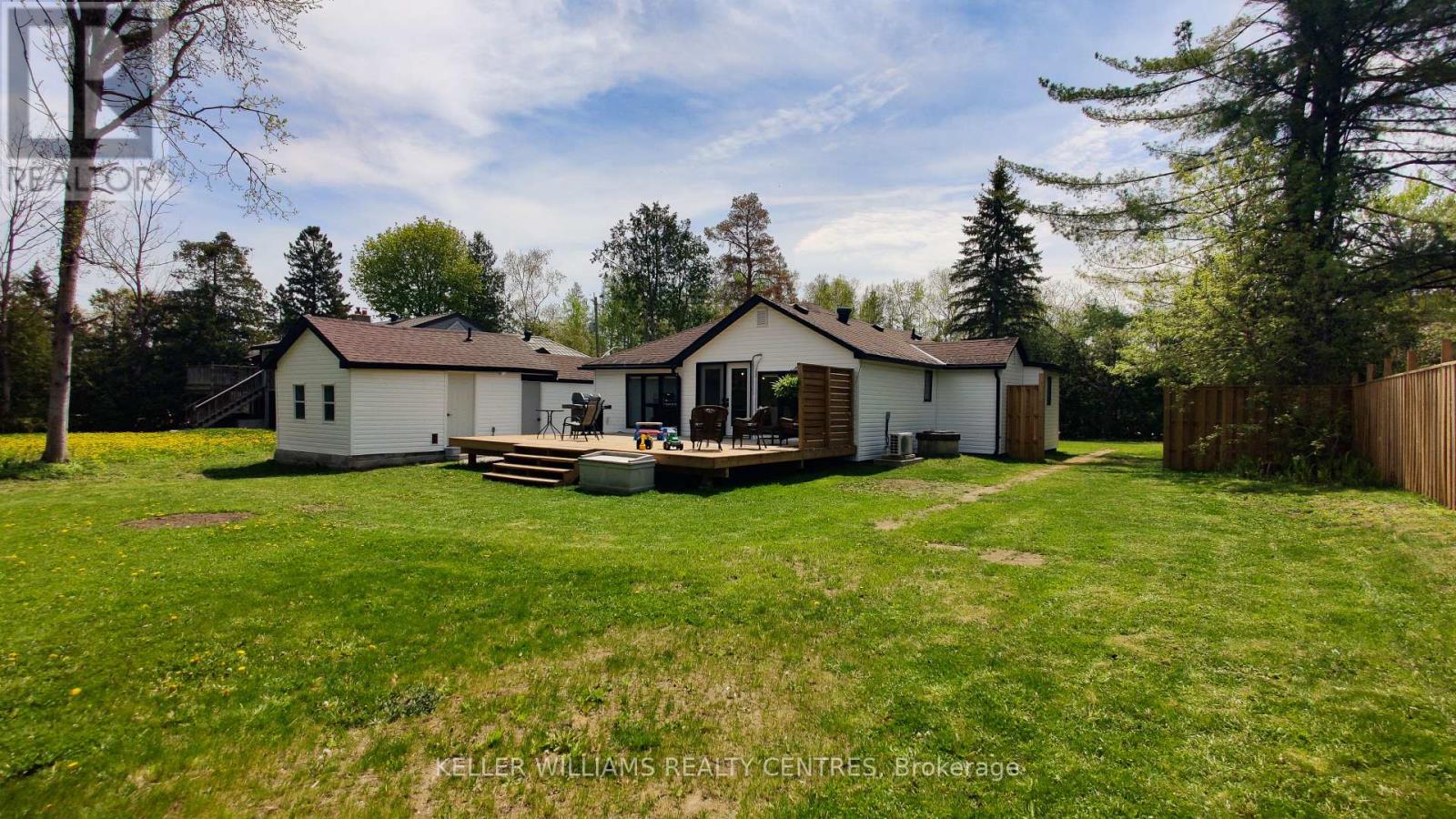3 Bedroom
2 Bathroom
700 - 1100 sqft
Bungalow
Fireplace
Wall Unit
Forced Air
$789,000
Welcome to Your Dream Home by Lake Simcoe. Step into this beautifully renovated home that perfectly blends modern luxury with natural charm. Situated on an expansive 80' x 190' lot, this stunning property offers space, style, and serenity all just minutes from Lake Simcoe and a short drive to Barrie. Inside, you'll find a chef's kitchen that's truly the heart of the home, designed for entertaining and everyday living. The layout features 3 lovely bedrooms with raised ceilings and 2 luxurious bathrooms, including a gorgeous ensuite that feels like your own private spa. One of the special highlights is the 4-season room located just off the back of the garage ideal for a home office, gym, or relaxation space complete with its own 3-season bathroom for added convenience. Families will love being directly across from a park, giving kids the perfect place to play just steps from your front door. This is more than a home, it's a lifestyle. Come and experience it for yourself. (id:41954)
Property Details
|
MLS® Number
|
N12152807 |
|
Property Type
|
Single Family |
|
Community Name
|
Alcona |
|
Amenities Near By
|
Beach, Park |
|
Features
|
Level Lot, Wooded Area, Carpet Free, Sump Pump |
|
Parking Space Total
|
5 |
|
Structure
|
Porch, Deck, Outbuilding |
Building
|
Bathroom Total
|
2 |
|
Bedrooms Above Ground
|
3 |
|
Bedrooms Total
|
3 |
|
Age
|
31 To 50 Years |
|
Amenities
|
Fireplace(s) |
|
Appliances
|
Water Heater, Water Meter, Dishwasher, Dryer, Freezer, Microwave, Stove, Washer, Window Coverings, Refrigerator |
|
Architectural Style
|
Bungalow |
|
Basement Type
|
Crawl Space |
|
Construction Style Attachment
|
Detached |
|
Cooling Type
|
Wall Unit |
|
Exterior Finish
|
Vinyl Siding |
|
Fireplace Present
|
Yes |
|
Fireplace Total
|
1 |
|
Flooring Type
|
Hardwood, Laminate |
|
Foundation Type
|
Unknown |
|
Heating Fuel
|
Natural Gas |
|
Heating Type
|
Forced Air |
|
Stories Total
|
1 |
|
Size Interior
|
700 - 1100 Sqft |
|
Type
|
House |
|
Utility Water
|
Municipal Water |
Parking
Land
|
Acreage
|
No |
|
Land Amenities
|
Beach, Park |
|
Sewer
|
Sanitary Sewer |
|
Size Depth
|
190 Ft |
|
Size Frontage
|
80 Ft |
|
Size Irregular
|
80 X 190 Ft |
|
Size Total Text
|
80 X 190 Ft|under 1/2 Acre |
|
Zoning Description
|
Single Family Residential |
Rooms
| Level |
Type |
Length |
Width |
Dimensions |
|
Flat |
Office |
3.26 m |
3.4 m |
3.26 m x 3.4 m |
|
Ground Level |
Foyer |
1.17 m |
1.1 m |
1.17 m x 1.1 m |
|
Ground Level |
Living Room |
3.728 m |
3.06 m |
3.728 m x 3.06 m |
|
Ground Level |
Kitchen |
4.14 m |
5.8 m |
4.14 m x 5.8 m |
|
Ground Level |
Primary Bedroom |
3.58 m |
2.93 m |
3.58 m x 2.93 m |
|
Ground Level |
Bedroom |
3.33 m |
2.82 m |
3.33 m x 2.82 m |
|
Ground Level |
Bedroom |
2.46 m |
2.96 m |
2.46 m x 2.96 m |
Utilities
|
Cable
|
Available |
|
Sewer
|
Installed |
https://www.realtor.ca/real-estate/28322368/774-trinity-street-innisfil-alcona-alcona

















































