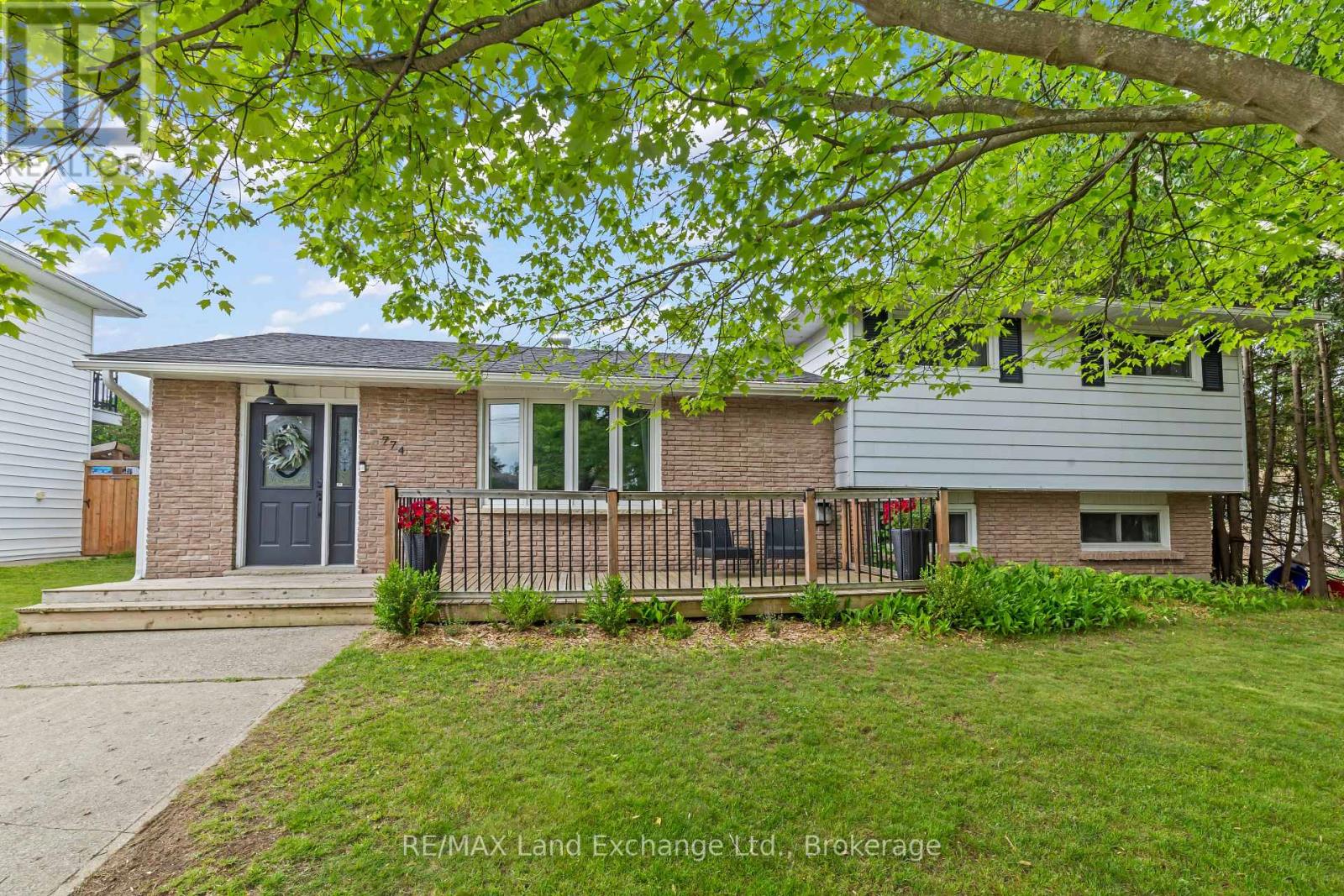4 Bedroom
2 Bathroom
1100 - 1500 sqft
Fireplace
Inground Pool
Wall Unit
Baseboard Heaters
$569,900
Endless potential in a great location! Welcome to this 4-level side split value-add opportunity for the savvy buyer or investor. Situated on a generous 66.25 ft x 132.50 ft lot in a quiet, family-friendly neighbourhood, this home is just a short walk to downtown amenities, schools, and scenic trails. Inside, you'll find 3 spacious bedrooms and 2 full bathrooms, offering a solid foundation to make your own. The main floor features a large kitchen with a picture window overlooking the expansive backyard, complete with a refreshing in-ground pool perfect for entertaining or relaxing on warm summer days. The fourth level (basement) offers a separate exterior entrance. If you are looking for a chance to invest in a property with future upside, this one checks all the boxes. Don't miss your chance to build equity in one of Port Elgin's mature neighbourhood. (id:41954)
Property Details
|
MLS® Number
|
X12262673 |
|
Property Type
|
Single Family |
|
Community Name
|
Saugeen Shores |
|
Amenities Near By
|
Park |
|
Parking Space Total
|
3 |
|
Pool Type
|
Inground Pool |
|
Structure
|
Deck, Patio(s), Porch |
Building
|
Bathroom Total
|
2 |
|
Bedrooms Above Ground
|
3 |
|
Bedrooms Below Ground
|
1 |
|
Bedrooms Total
|
4 |
|
Amenities
|
Fireplace(s) |
|
Appliances
|
Water Heater, Dishwasher, Dryer, Stove, Washer, Window Coverings, Refrigerator |
|
Basement Features
|
Walk-up |
|
Basement Type
|
Crawl Space |
|
Construction Style Attachment
|
Detached |
|
Construction Style Split Level
|
Backsplit |
|
Cooling Type
|
Wall Unit |
|
Exterior Finish
|
Brick, Aluminum Siding |
|
Fireplace Present
|
Yes |
|
Fireplace Total
|
1 |
|
Foundation Type
|
Concrete |
|
Heating Fuel
|
Electric |
|
Heating Type
|
Baseboard Heaters |
|
Size Interior
|
1100 - 1500 Sqft |
|
Type
|
House |
|
Utility Water
|
Municipal Water |
Parking
Land
|
Acreage
|
No |
|
Fence Type
|
Fenced Yard |
|
Land Amenities
|
Park |
|
Sewer
|
Sanitary Sewer |
|
Size Depth
|
132 Ft ,6 In |
|
Size Frontage
|
66 Ft ,3 In |
|
Size Irregular
|
66.3 X 132.5 Ft |
|
Size Total Text
|
66.3 X 132.5 Ft |
Rooms
| Level |
Type |
Length |
Width |
Dimensions |
|
Second Level |
Bedroom 3 |
2.77 m |
2.72 m |
2.77 m x 2.72 m |
|
Second Level |
Primary Bedroom |
3.81 m |
3.3 m |
3.81 m x 3.3 m |
|
Second Level |
Bedroom 2 |
3.38 m |
3.3 m |
3.38 m x 3.3 m |
|
Basement |
Laundry Room |
3.58 m |
2.36 m |
3.58 m x 2.36 m |
|
Basement |
Recreational, Games Room |
7.39 m |
5.13 m |
7.39 m x 5.13 m |
|
Lower Level |
Family Room |
5.89 m |
3.91 m |
5.89 m x 3.91 m |
|
Lower Level |
Bedroom 4 |
3.43 m |
3.38 m |
3.43 m x 3.38 m |
|
Main Level |
Living Room |
5.13 m |
3.99 m |
5.13 m x 3.99 m |
|
Main Level |
Dining Room |
3.45 m |
2.95 m |
3.45 m x 2.95 m |
|
Main Level |
Kitchen |
5.13 m |
3.38 m |
5.13 m x 3.38 m |
|
Main Level |
Foyer |
2.95 m |
2.46 m |
2.95 m x 2.46 m |
https://www.realtor.ca/real-estate/28558555/774-river-street-saugeen-shores-saugeen-shores







































