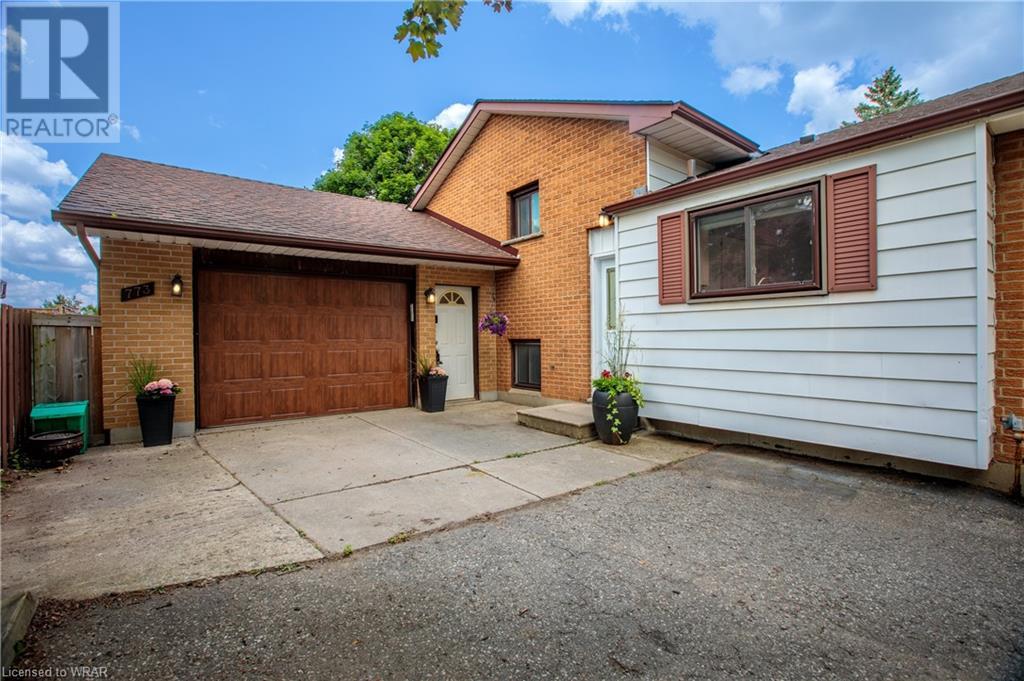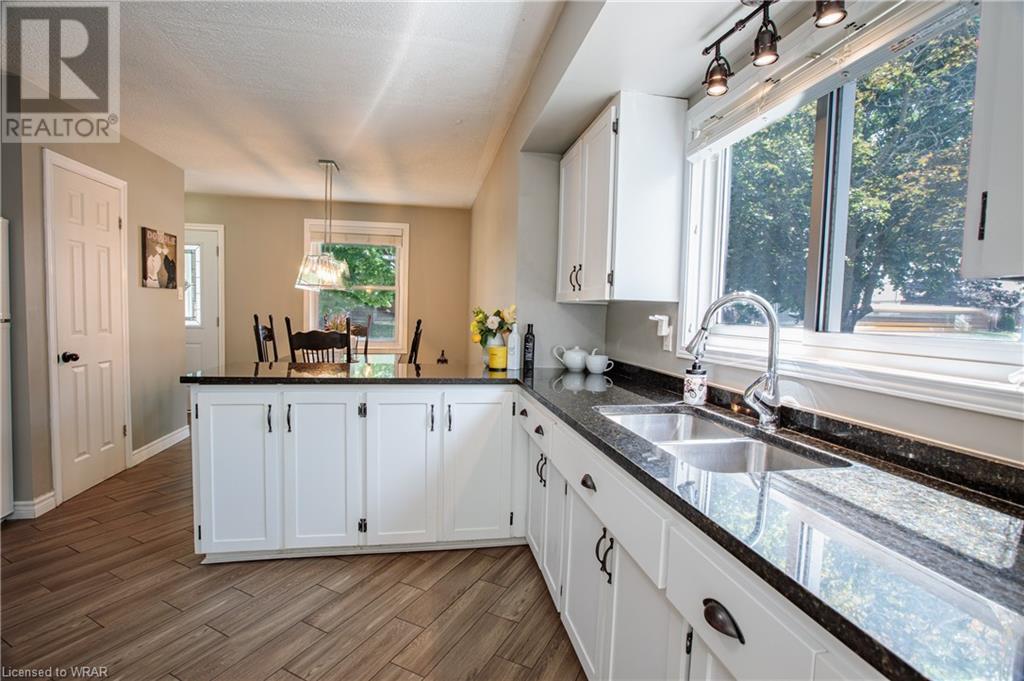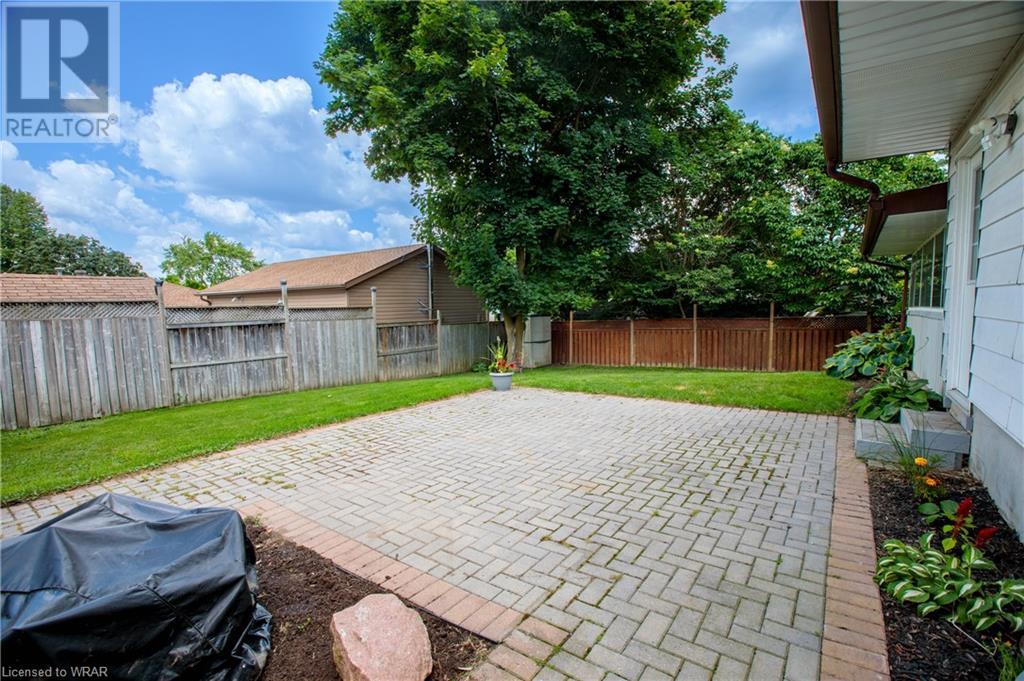3 Bedroom
2 Bathroom
1960 sqft
Fireplace
Central Air Conditioning
Forced Air
$629,000
This charming back split home for sale in Woodstock North features 3 spacious bedrooms, 2 bathrooms and a 22'x17' garage. Hardwood floors flow throughout the living room and upstairs, enhancing the home's warm and inviting atmosphere. Nestled on a picturesque lot, this residence offers a serene outdoor setting with a lush well-maintained landscape. Enjoy year-round relaxation in the sunroom, which seamlessly connects the interior to the outdoors and provides direct access to the attached garage. Additionally, a separate entrance to the basement offers access to a versatile double basement, perfect for a home office, gym, or additional living space. Conveniently located close to schools, parks, shopping, and dining, this home combines tranquility with accessibility, making it the perfect sanctuary for families and individuals alike. Come see for yourself—book a private viewing today! (id:41954)
Property Details
|
MLS® Number
|
40611667 |
|
Property Type
|
Single Family |
|
Amenities Near By
|
Park, Place Of Worship, Schools, Shopping |
|
Equipment Type
|
Water Heater |
|
Features
|
Southern Exposure, Conservation/green Belt, Paved Driveway |
|
Parking Space Total
|
6 |
|
Rental Equipment Type
|
Water Heater |
Building
|
Bathroom Total
|
2 |
|
Bedrooms Above Ground
|
3 |
|
Bedrooms Total
|
3 |
|
Appliances
|
Dryer, Refrigerator, Stove, Washer |
|
Basement Development
|
Finished |
|
Basement Type
|
Full (finished) |
|
Constructed Date
|
1986 |
|
Construction Style Attachment
|
Detached |
|
Cooling Type
|
Central Air Conditioning |
|
Exterior Finish
|
Brick, Vinyl Siding |
|
Fireplace Present
|
Yes |
|
Fireplace Total
|
1 |
|
Half Bath Total
|
1 |
|
Heating Fuel
|
Natural Gas |
|
Heating Type
|
Forced Air |
|
Size Interior
|
1960 Sqft |
|
Type
|
House |
|
Utility Water
|
Municipal Water |
Parking
Land
|
Access Type
|
Road Access |
|
Acreage
|
No |
|
Fence Type
|
Fence |
|
Land Amenities
|
Park, Place Of Worship, Schools, Shopping |
|
Sewer
|
Municipal Sewage System |
|
Size Depth
|
120 Ft |
|
Size Frontage
|
55 Ft |
|
Size Total Text
|
Under 1/2 Acre |
|
Zoning Description
|
R1 |
Rooms
| Level |
Type |
Length |
Width |
Dimensions |
|
Second Level |
Bedroom |
|
|
10'10'' x 9'4'' |
|
Second Level |
Bedroom |
|
|
10'0'' x 9'2'' |
|
Second Level |
Primary Bedroom |
|
|
11'6'' x 11'4'' |
|
Second Level |
4pc Bathroom |
|
|
8'3'' x 6'9'' |
|
Basement |
Laundry Room |
|
|
19'6'' x 11'6'' |
|
Basement |
Recreation Room |
|
|
19'0'' x 11'1'' |
|
Lower Level |
Sunroom |
|
|
15'4'' x 11'4'' |
|
Lower Level |
Family Room |
|
|
21'6'' x 21'4'' |
|
Lower Level |
2pc Bathroom |
|
|
5'10'' x 4'5'' |
|
Main Level |
Living Room |
|
|
20'3'' x 11'7'' |
|
Main Level |
Dining Room |
|
|
9'9'' x 8'5'' |
|
Main Level |
Kitchen |
|
|
13'3'' x 9'8'' |
https://www.realtor.ca/real-estate/27091614/773-devonshire-avenue-woodstock

























