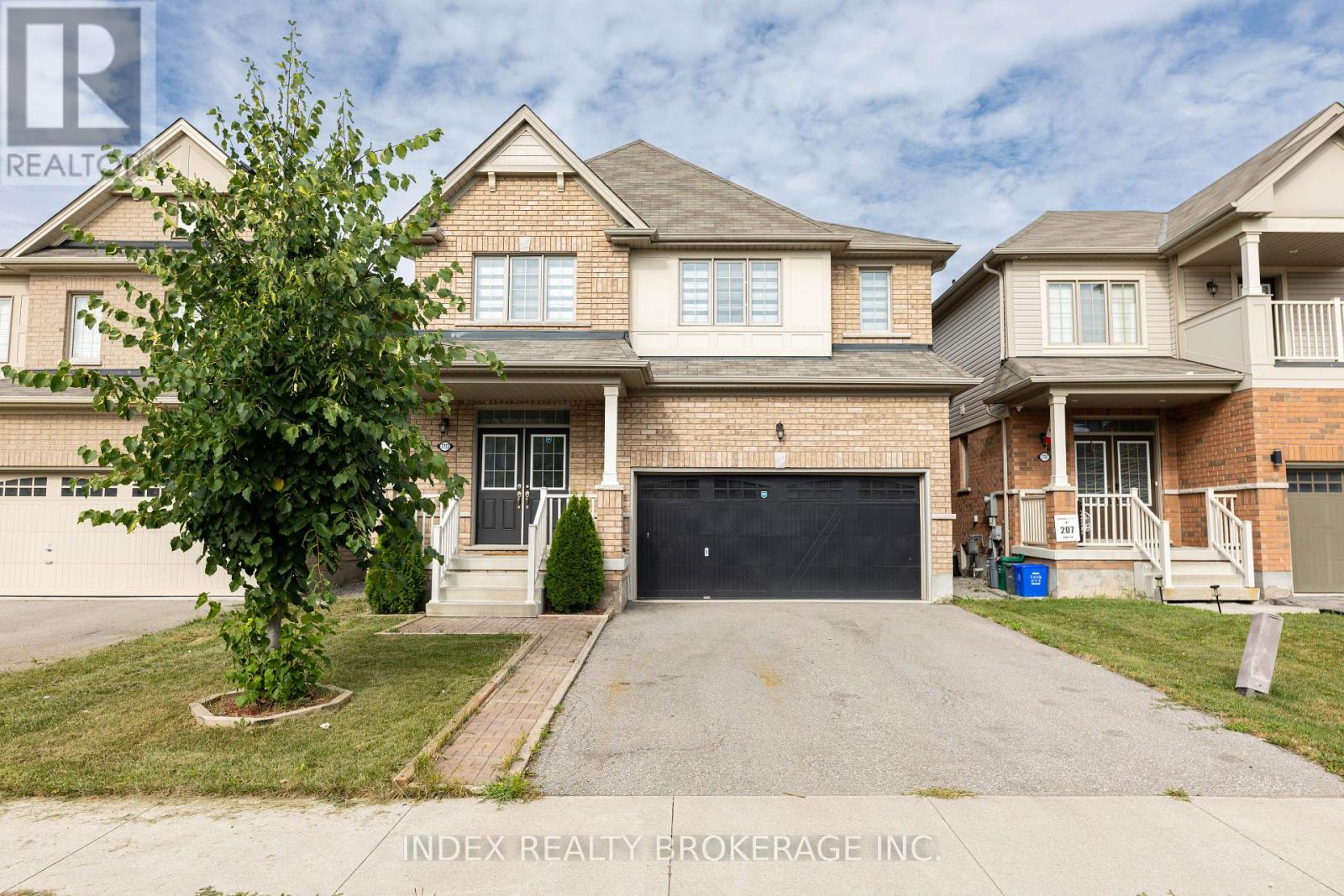4 Bedroom
4 Bathroom
2500 - 3000 sqft
Fireplace
Central Air Conditioning, Ventilation System
Forced Air
$849,900
Great Location ! 4 Bedrooms ! 4 Washrooms ! Fully Brick Elevation C ! Double Door Entry ! 9Feet Ceiling with 8 feet doors on Main Floor! Oak Staircase with Iron Pickets ! Hardwood Floor!Fireplace ! Open Concept Kitchen with upgraded maple cabinets ! New Paint ! New Zebra Blinds !Brand New Stainless steel Appliances with Front Load Washer and Dryer !2 Master Ensuite Each with 5 pc ensuite and W/I Closet! 3rd and 4th bedrooms has jack and Jill! Entrance from Garage to Laundry/Mud room! Carpet Free !Walkway and Backyard Interlocking. Easy Access to all the Amenities, Mins to QEW, Shopping Mall, Falls and Marineland. (id:41954)
Property Details
|
MLS® Number
|
X12357681 |
|
Property Type
|
Single Family |
|
Community Name
|
222 - Brown |
|
Amenities Near By
|
Hospital, Park, Place Of Worship, Public Transit, Schools |
|
Equipment Type
|
Water Heater |
|
Features
|
Carpet Free, Sump Pump |
|
Parking Space Total
|
4 |
|
Rental Equipment Type
|
Water Heater |
Building
|
Bathroom Total
|
4 |
|
Bedrooms Above Ground
|
4 |
|
Bedrooms Total
|
4 |
|
Amenities
|
Fireplace(s) |
|
Appliances
|
Water Heater, Water Meter, Blinds, Dishwasher, Dryer, Stove, Washer, Refrigerator |
|
Basement Development
|
Unfinished |
|
Basement Type
|
N/a (unfinished) |
|
Construction Style Attachment
|
Detached |
|
Cooling Type
|
Central Air Conditioning, Ventilation System |
|
Exterior Finish
|
Brick |
|
Fire Protection
|
Smoke Detectors |
|
Fireplace Present
|
Yes |
|
Flooring Type
|
Hardwood, Tile, Laminate |
|
Foundation Type
|
Concrete |
|
Half Bath Total
|
1 |
|
Heating Fuel
|
Natural Gas |
|
Heating Type
|
Forced Air |
|
Stories Total
|
2 |
|
Size Interior
|
2500 - 3000 Sqft |
|
Type
|
House |
|
Utility Water
|
Municipal Water |
Parking
Land
|
Acreage
|
No |
|
Land Amenities
|
Hospital, Park, Place Of Worship, Public Transit, Schools |
|
Sewer
|
Sanitary Sewer |
|
Size Depth
|
92 Ft ,1 In |
|
Size Frontage
|
36 Ft ,2 In |
|
Size Irregular
|
36.2 X 92.1 Ft |
|
Size Total Text
|
36.2 X 92.1 Ft |
Rooms
| Level |
Type |
Length |
Width |
Dimensions |
|
Second Level |
Primary Bedroom |
5.37 m |
4.33 m |
5.37 m x 4.33 m |
|
Second Level |
Bedroom 2 |
4.3 m |
3.67 m |
4.3 m x 3.67 m |
|
Second Level |
Bedroom 3 |
3.85 m |
3.67 m |
3.85 m x 3.67 m |
|
Second Level |
Bedroom 4 |
3.36 m |
3.17 m |
3.36 m x 3.17 m |
|
Main Level |
Living Room |
5 m |
4.39 m |
5 m x 4.39 m |
|
Main Level |
Family Room |
4.27 m |
3.6 m |
4.27 m x 3.6 m |
|
Main Level |
Kitchen |
3.54 m |
3.36 m |
3.54 m x 3.36 m |
|
Main Level |
Eating Area |
3.36 m |
2.87 m |
3.36 m x 2.87 m |
|
Main Level |
Laundry Room |
|
|
Measurements not available |
https://www.realtor.ca/real-estate/28762392/7713-black-maple-drive-niagara-falls-brown-222-brown



















































