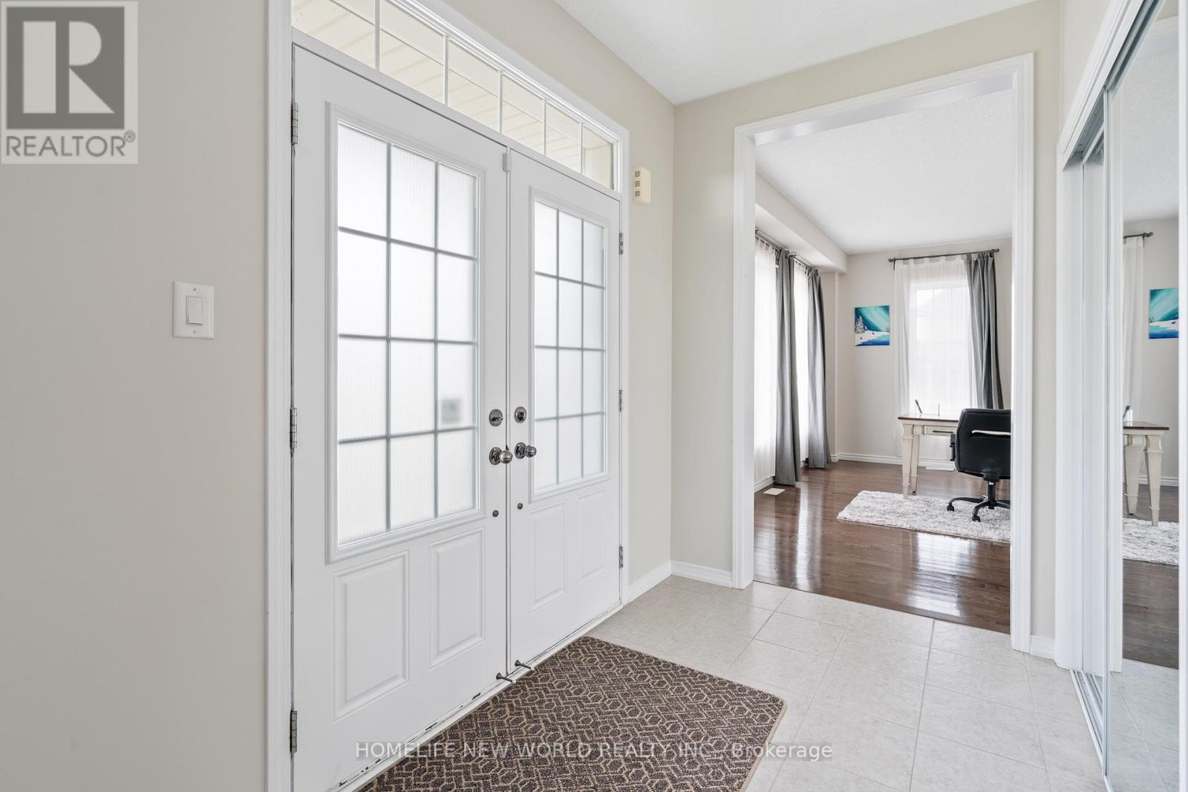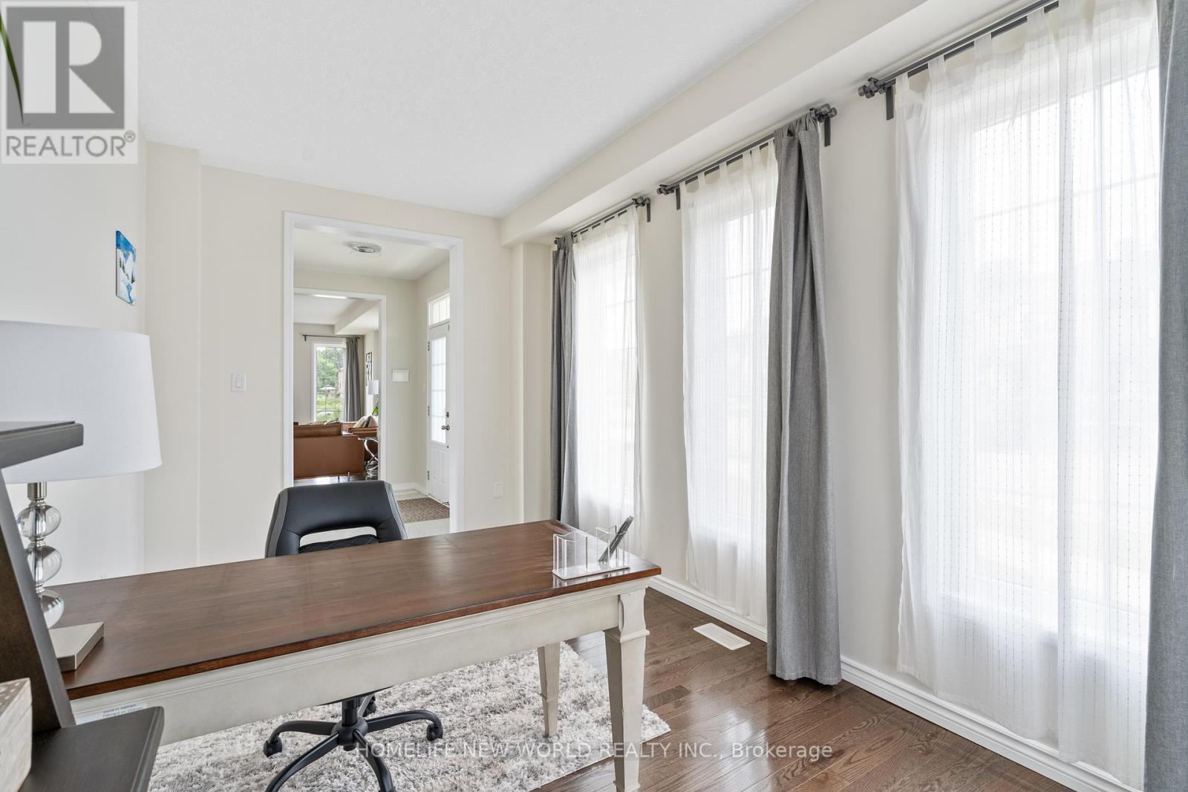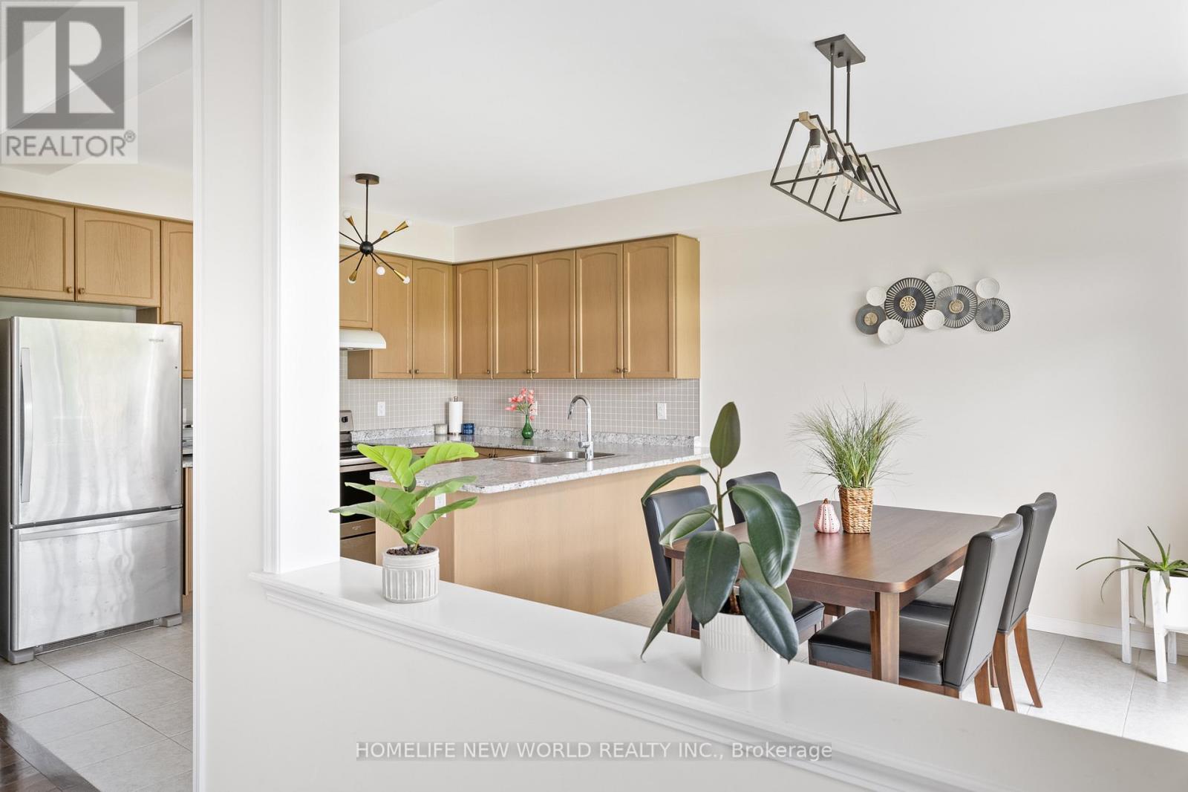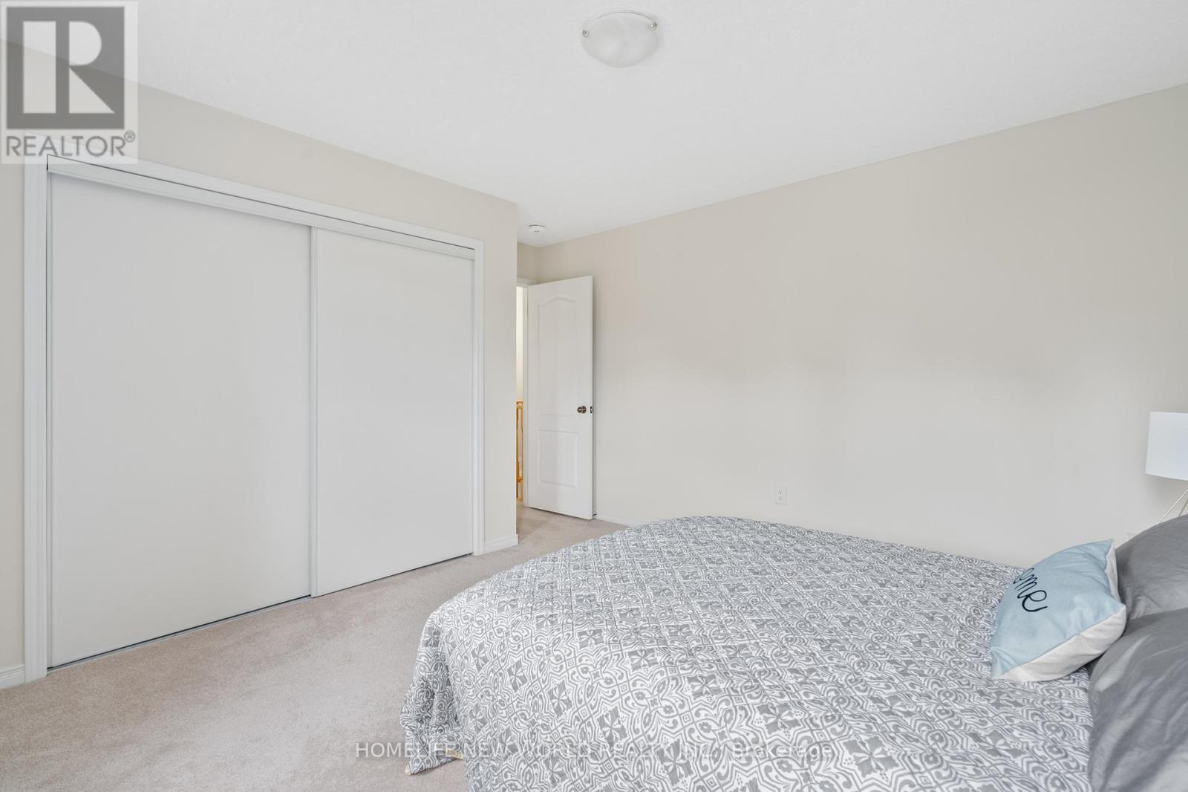4 Bedroom
3 Bathroom
2000 - 2500 sqft
Central Air Conditioning, Air Exchanger
Forced Air
$878,000
Must See...Stunning Detached Home With Spacious 4 Large-Size Bedrooms, Rarely Found Premium Corner Lot Backing To A Pond. Enjoy Privacy With No Rear Neighbours And Nice Views of A Pond. Over 2300 Sq Ft, Great Layout! Huge Family Room And Separated Great Room W/New Hardwood Floor On Main Floor W/9ft Ceilings. Primary Br Has Large Walk-In Closet And Soaking Tub, Close To Costco, Walmart, YMCA, School And Park. Minutes To QEW. (id:41954)
Property Details
|
MLS® Number
|
X12190415 |
|
Property Type
|
Single Family |
|
Community Name
|
222 - Brown |
|
Amenities Near By
|
Park, Public Transit, Schools |
|
Community Features
|
Community Centre |
|
Features
|
Sump Pump |
|
Parking Space Total
|
4 |
Building
|
Bathroom Total
|
3 |
|
Bedrooms Above Ground
|
4 |
|
Bedrooms Total
|
4 |
|
Age
|
6 To 15 Years |
|
Appliances
|
Dishwasher, Dryer, Garage Door Opener Remote(s), Hood Fan, Stove, Washer, Window Coverings, Refrigerator |
|
Basement Development
|
Unfinished |
|
Basement Type
|
N/a (unfinished) |
|
Construction Style Attachment
|
Detached |
|
Cooling Type
|
Central Air Conditioning, Air Exchanger |
|
Exterior Finish
|
Vinyl Siding |
|
Flooring Type
|
Hardwood |
|
Foundation Type
|
Concrete |
|
Half Bath Total
|
1 |
|
Heating Fuel
|
Natural Gas |
|
Heating Type
|
Forced Air |
|
Stories Total
|
2 |
|
Size Interior
|
2000 - 2500 Sqft |
|
Type
|
House |
|
Utility Water
|
Municipal Water |
Parking
Land
|
Acreage
|
No |
|
Land Amenities
|
Park, Public Transit, Schools |
|
Sewer
|
Sanitary Sewer |
|
Size Depth
|
83 Ft ,7 In |
|
Size Frontage
|
54 Ft |
|
Size Irregular
|
54 X 83.6 Ft |
|
Size Total Text
|
54 X 83.6 Ft |
|
Surface Water
|
Lake/pond |
Rooms
| Level |
Type |
Length |
Width |
Dimensions |
|
Second Level |
Primary Bedroom |
4.87 m |
4.19 m |
4.87 m x 4.19 m |
|
Second Level |
Bedroom 2 |
3.96 m |
3.48 m |
3.96 m x 3.48 m |
|
Second Level |
Bedroom 3 |
4.32 m |
3.48 m |
4.32 m x 3.48 m |
|
Second Level |
Bedroom 4 |
3.89 m |
3.58 m |
3.89 m x 3.58 m |
|
Main Level |
Family Room |
5.87 m |
4.7 m |
5.87 m x 4.7 m |
|
Main Level |
Great Room |
4.87 m |
2.77 m |
4.87 m x 2.77 m |
|
Main Level |
Dining Room |
3.78 m |
3.35 m |
3.78 m x 3.35 m |
|
Main Level |
Kitchen |
3.78 m |
2.59 m |
3.78 m x 2.59 m |
Utilities
|
Electricity
|
Installed |
|
Sewer
|
Installed |
https://www.realtor.ca/real-estate/28403887/7705-shadbush-lane-niagara-falls-brown-222-brown




































