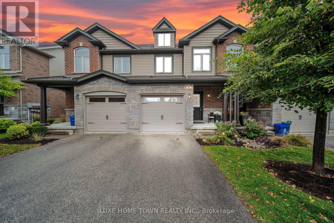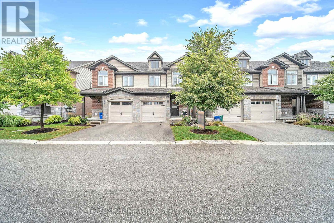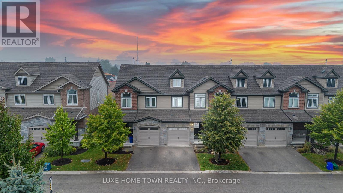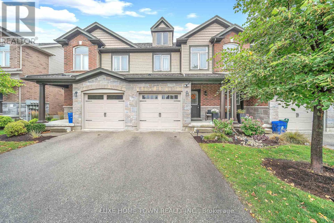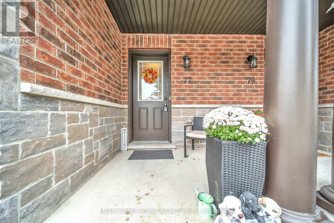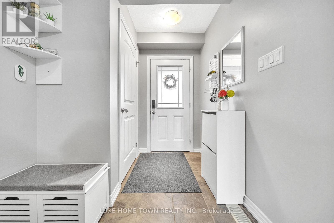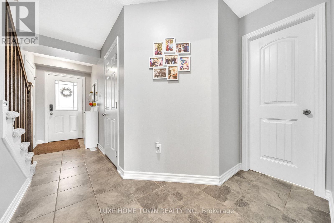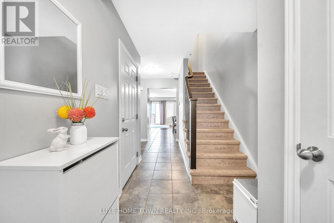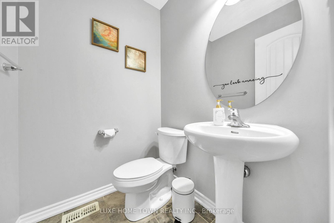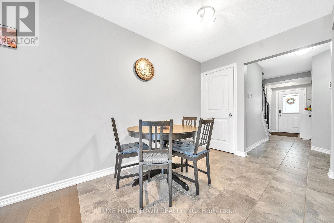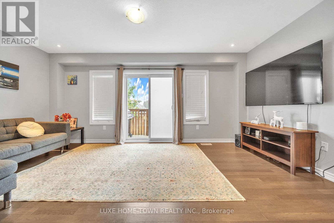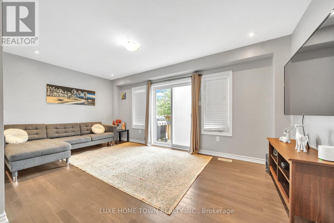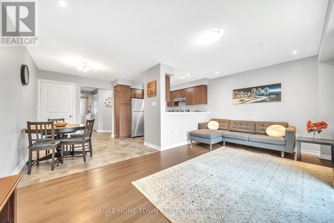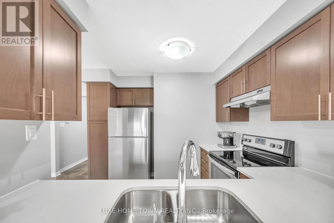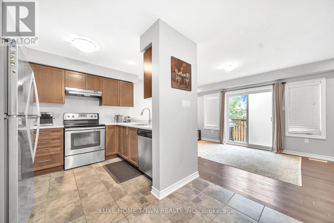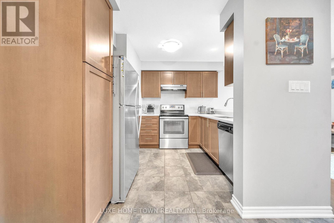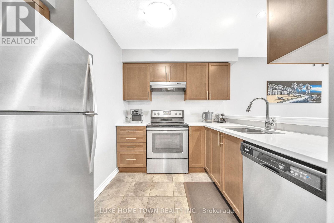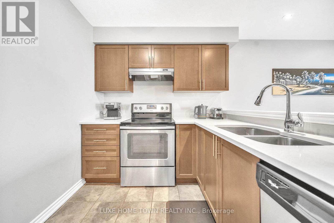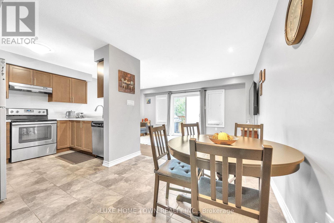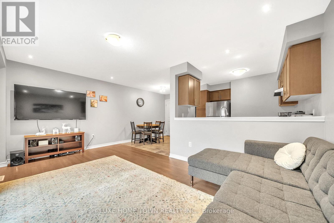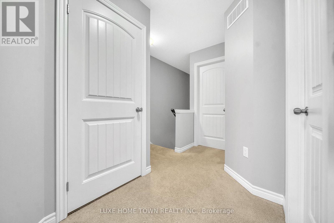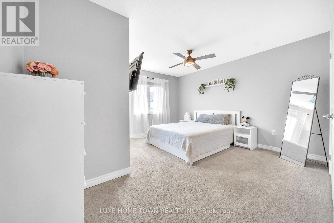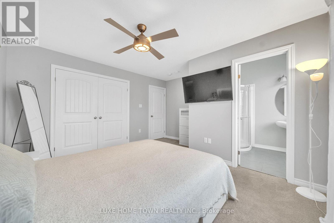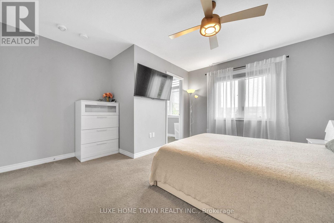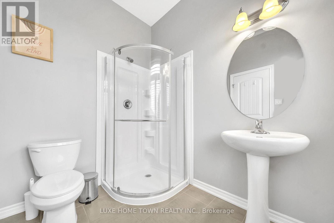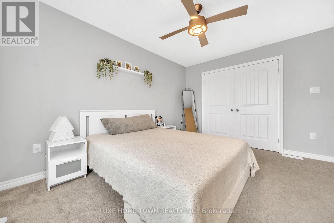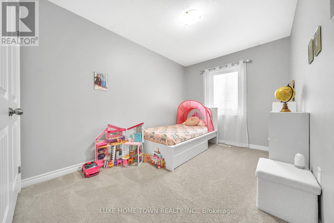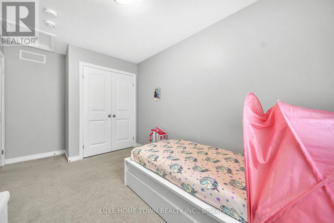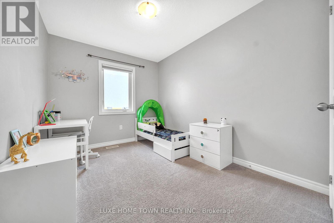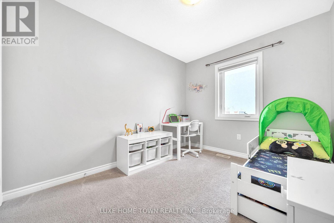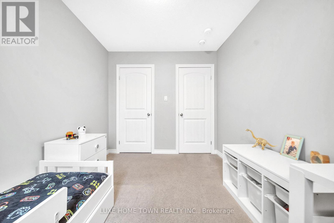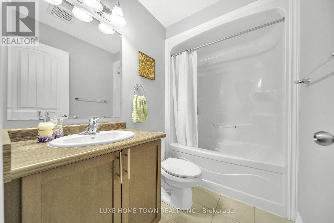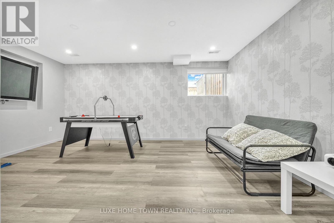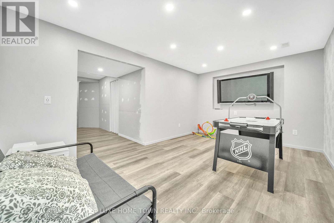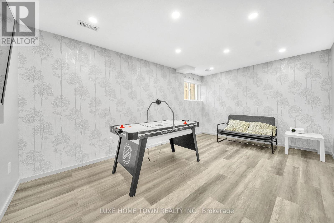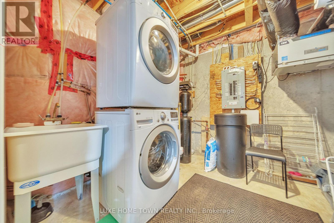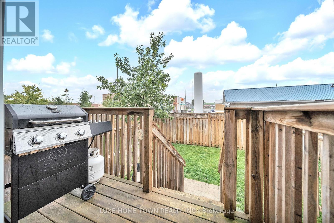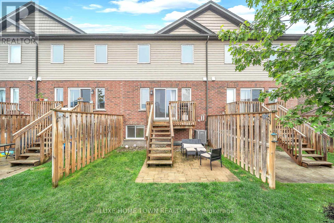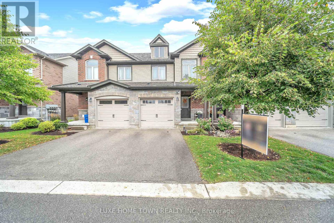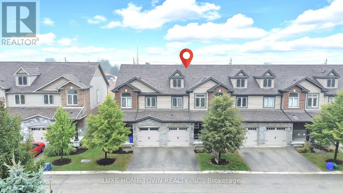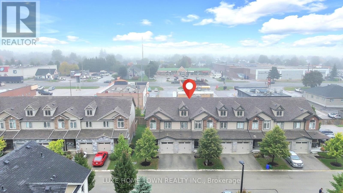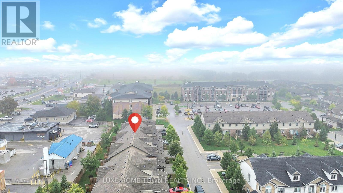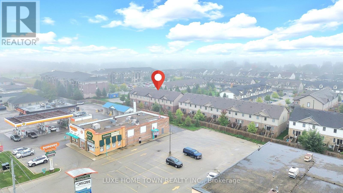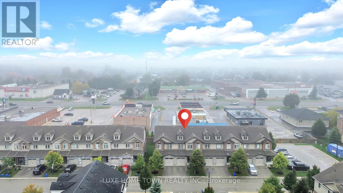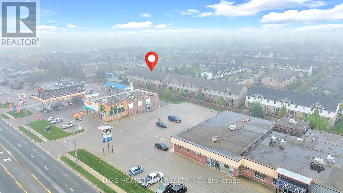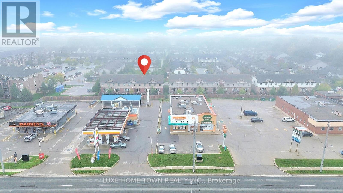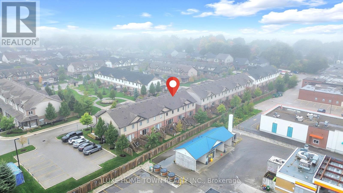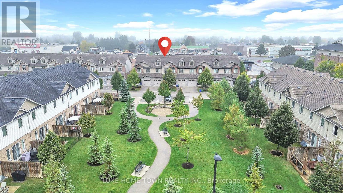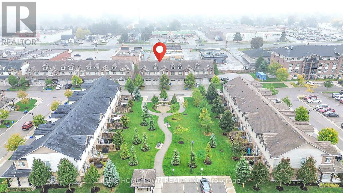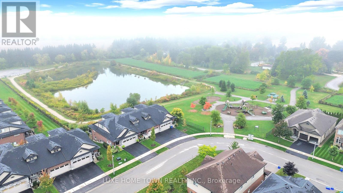77 Westminster Crescent Centre Wellington (Fergus), Ontario N1M 0C4
$615,000Maintenance, Common Area Maintenance, Insurance, Parking
$300 Monthly
Maintenance, Common Area Maintenance, Insurance, Parking
$300 MonthlyATTN FIRST TIME HOME BUYER'S ; If you're searching for a home that feels fresh, functional, and full of potential, this stylish two-story condo townhouse in Fergus checks all the right boxes. From the moment you walk in, the open-concept main floor sets the tone bright, inviting, and thoughtfully designed for everyday living. The kitchen features stainless steel appliances and sleek granite countertops. Whether you're cooking, entertaining, or keeping up with a busy family, its a space that keeps everyone connected. Durable tile flooring throughout the main level adds both style and practicality. Upstairs, you'll find three well-sized bedrooms. A full 4-piece bathroom serves the secondary rooms, while the primary bedroom offers its own private 3-piece ensuite your own little retreat at the end of the day. The finished basement has you covered with a great size Recreational Room. Step outside and enjoy a private courtyard just around the corner, or head a few blocks down to a local park complete with a pond and updated play structures perfect for after-school fun or lazy weekend strolls. With groceries, shopping, restaurants, and everyday essentials all nearby, this home offers both comfort and convenience in a welcoming, family-friendly neighborhood. This isn't just a place to live its where your journey as a homeowner begins. Condo maintenance fee covers (building insurance and Decks, Doors (exterior),C.A.M., Common Elements, Ground Maintenance/Landscaping, Parking, Property Management Fees, Roof, Snow Removal, Windows). (id:41954)
Property Details
| MLS® Number | X12426082 |
| Property Type | Single Family |
| Community Name | Fergus |
| Amenities Near By | Golf Nearby, Hospital |
| Community Features | Pets Allowed With Restrictions |
| Equipment Type | Water Heater |
| Features | Sump Pump |
| Parking Space Total | 2 |
| Rental Equipment Type | Water Heater |
| Structure | Deck, Porch |
Building
| Bathroom Total | 3 |
| Bedrooms Above Ground | 3 |
| Bedrooms Total | 3 |
| Age | 6 To 10 Years |
| Appliances | Water Heater, Water Softener, Dishwasher, Dryer, Stove, Washer, Refrigerator |
| Basement Type | Full |
| Cooling Type | Central Air Conditioning, Air Exchanger |
| Exterior Finish | Brick, Stone |
| Fire Protection | Smoke Detectors |
| Foundation Type | Poured Concrete |
| Half Bath Total | 1 |
| Heating Fuel | Natural Gas |
| Heating Type | Forced Air |
| Stories Total | 2 |
| Size Interior | 1200 - 1399 Sqft |
| Type | Row / Townhouse |
Parking
| Attached Garage | |
| Garage |
Land
| Acreage | No |
| Land Amenities | Golf Nearby, Hospital |
| Zoning Description | R3 |
Rooms
| Level | Type | Length | Width | Dimensions |
|---|---|---|---|---|
| Second Level | Primary Bedroom | 4.24 m | 4.08 m | 4.24 m x 4.08 m |
| Second Level | Bedroom 2 | 2.62 m | 3.32 m | 2.62 m x 3.32 m |
| Second Level | Bedroom 3 | 2.53 m | 4.36 m | 2.53 m x 4.36 m |
| Second Level | Bathroom | 1.89 m | 2.38 m | 1.89 m x 2.38 m |
| Second Level | Bathroom | 2.53 m | 1.25 m | 2.53 m x 1.25 m |
| Basement | Laundry Room | Measurements not available | ||
| Basement | Recreational, Games Room | 5 m | 3.2 m | 5 m x 3.2 m |
| Main Level | Foyer | 1.84 m | 1.35 m | 1.84 m x 1.35 m |
| Main Level | Kitchen | 2.99 m | 2.96 m | 2.99 m x 2.96 m |
| Main Level | Eating Area | 2.29 m | 2.96 m | 2.29 m x 2.96 m |
| Main Level | Living Room | 5.21 m | 2.78 m | 5.21 m x 2.78 m |
https://www.realtor.ca/real-estate/28911865/77-westminster-crescent-centre-wellington-fergus-fergus
Interested?
Contact us for more information
