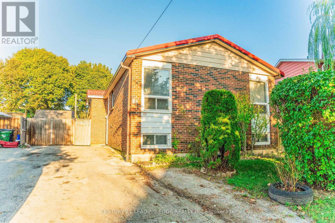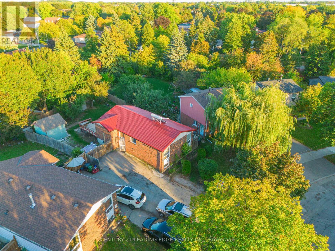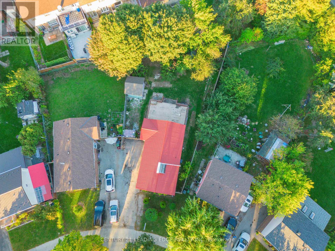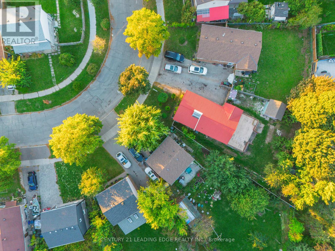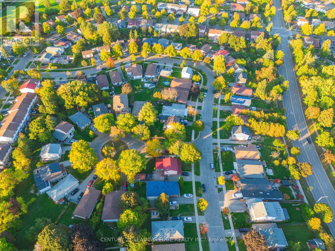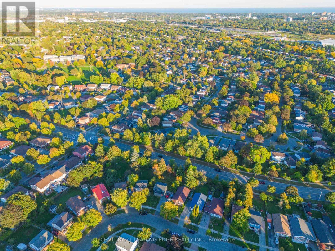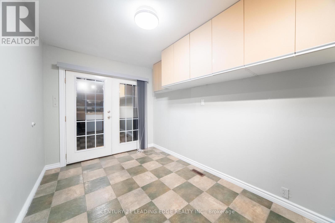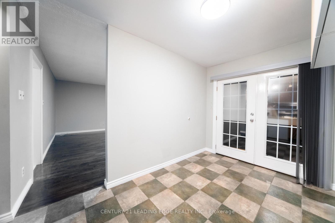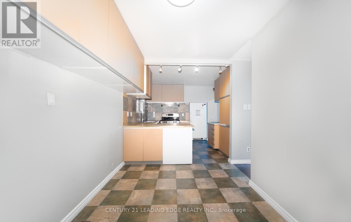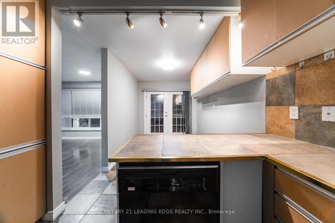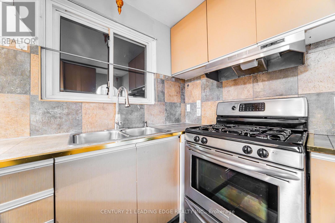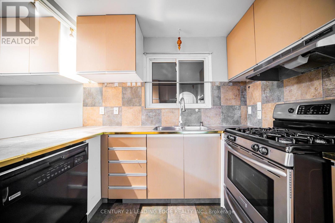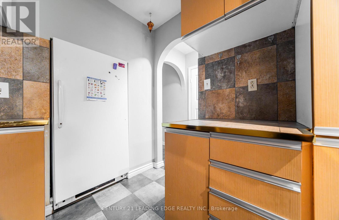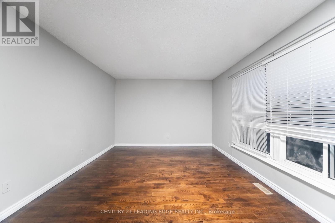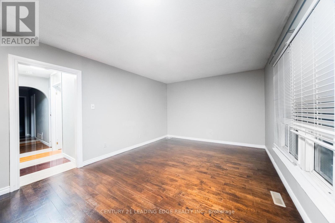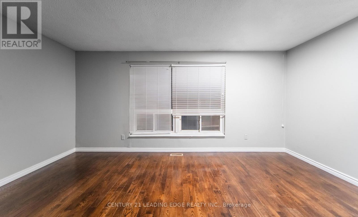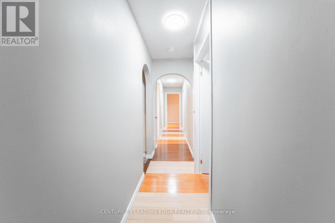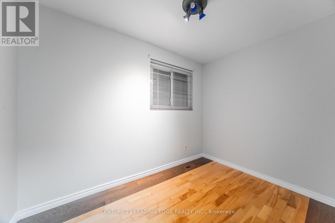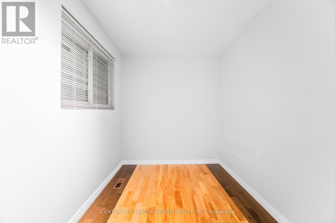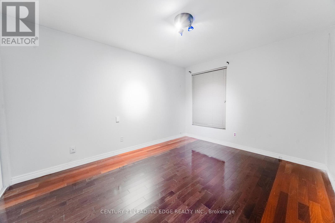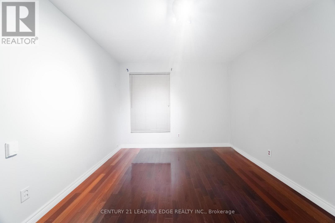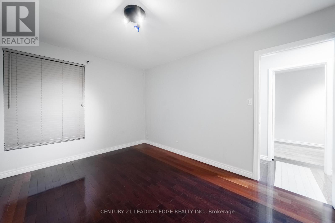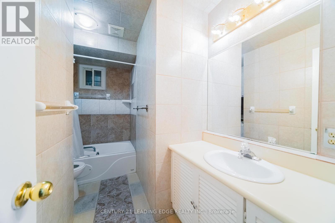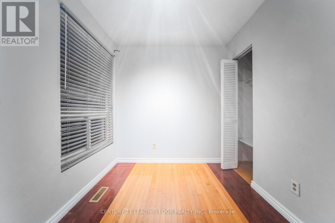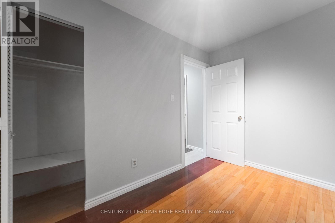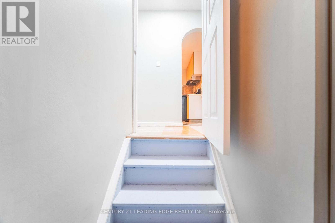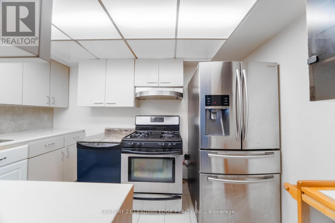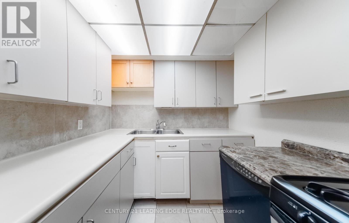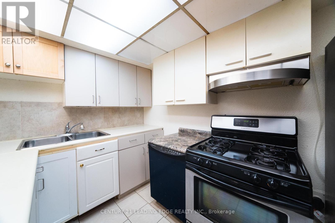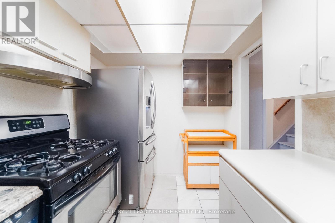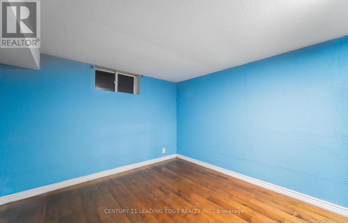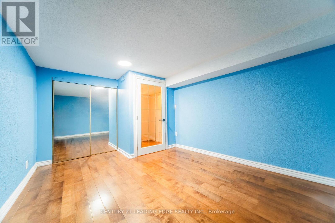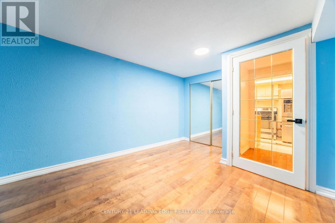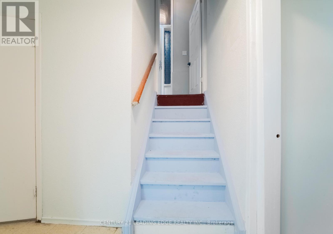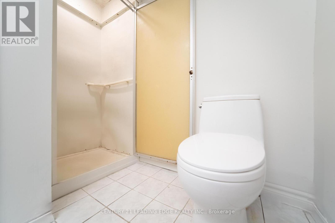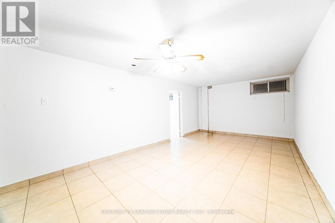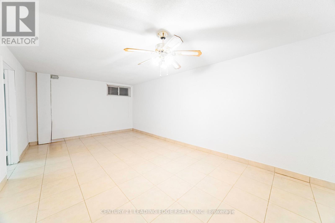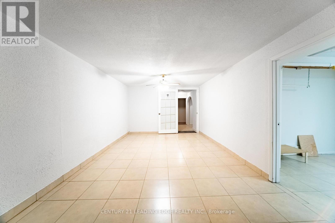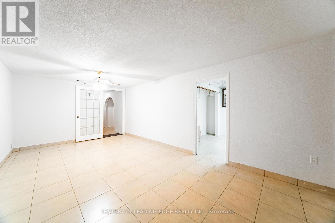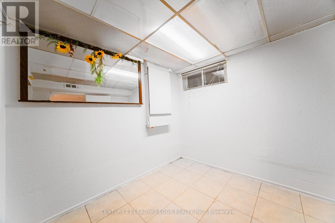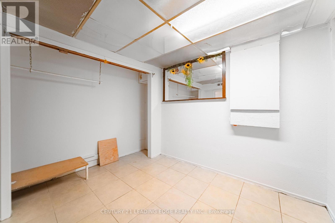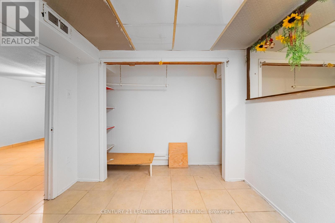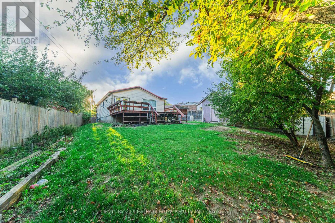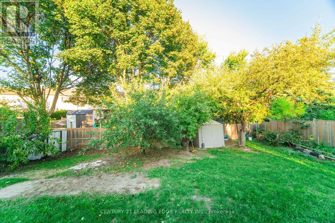5 Bedroom
2 Bathroom
1100 - 1500 sqft
Bungalow
Central Air Conditioning
Forced Air
$799,000
NO OFFER DATE! Try any and all offers! Welcome to 77 Snowball Crescent - A Spacious Family Bungalow in the Heart of Malvern! This 3+2 bedroom, 2 bathroom home offers exceptional space and versatility, perfect for growing or multi-generational families. Nestled in the sought-after Malvern neighbourhood of Toronto, its ideally located close to top schools, shopping, parks, transit, and all essential amenities. The finished basement apartment with a separate kitchen adds great potential for rental income or extended family living. Sitting on a generous lot, this property offers endless opportunities to renovate, expand, or simply move in and make it your own. Roof, AC and Furnace (2 years). Don't miss this chance to add your personal touch and call 77 Snowball Crescent home! (id:41954)
Property Details
|
MLS® Number
|
E12437077 |
|
Property Type
|
Single Family |
|
Community Name
|
Malvern |
|
Parking Space Total
|
3 |
Building
|
Bathroom Total
|
2 |
|
Bedrooms Above Ground
|
3 |
|
Bedrooms Below Ground
|
2 |
|
Bedrooms Total
|
5 |
|
Appliances
|
Dryer, Two Stoves, Washer, Window Coverings, Two Refrigerators |
|
Architectural Style
|
Bungalow |
|
Basement Development
|
Finished |
|
Basement Type
|
N/a (finished) |
|
Construction Style Attachment
|
Detached |
|
Cooling Type
|
Central Air Conditioning |
|
Exterior Finish
|
Brick |
|
Foundation Type
|
Concrete |
|
Heating Fuel
|
Natural Gas |
|
Heating Type
|
Forced Air |
|
Stories Total
|
1 |
|
Size Interior
|
1100 - 1500 Sqft |
|
Type
|
House |
|
Utility Water
|
Municipal Water |
Parking
Land
|
Acreage
|
No |
|
Sewer
|
Sanitary Sewer |
|
Size Depth
|
132 Ft ,9 In |
|
Size Frontage
|
34 Ft ,1 In |
|
Size Irregular
|
34.1 X 132.8 Ft |
|
Size Total Text
|
34.1 X 132.8 Ft |
Rooms
| Level |
Type |
Length |
Width |
Dimensions |
|
Basement |
Living Room |
4.95 m |
3.4 m |
4.95 m x 3.4 m |
|
Basement |
Bedroom |
6 m |
3.4 m |
6 m x 3.4 m |
|
Basement |
Bedroom 2 |
2.7 m |
2.2 m |
2.7 m x 2.2 m |
|
Main Level |
Dining Room |
2.95 m |
2.65 m |
2.95 m x 2.65 m |
|
Main Level |
Family Room |
5.25 m |
3.6 m |
5.25 m x 3.6 m |
|
Main Level |
Kitchen |
4.25 m |
2.6 m |
4.25 m x 2.6 m |
|
Main Level |
Primary Bedroom |
4.1 m |
3.2 m |
4.1 m x 3.2 m |
|
Upper Level |
Bedroom 2 |
3.05 m |
4 m |
3.05 m x 4 m |
|
Upper Level |
Bedroom 3 |
3.05 m |
2.4 m |
3.05 m x 2.4 m |
https://www.realtor.ca/real-estate/28934489/77-snowball-crescent-toronto-malvern-malvern
