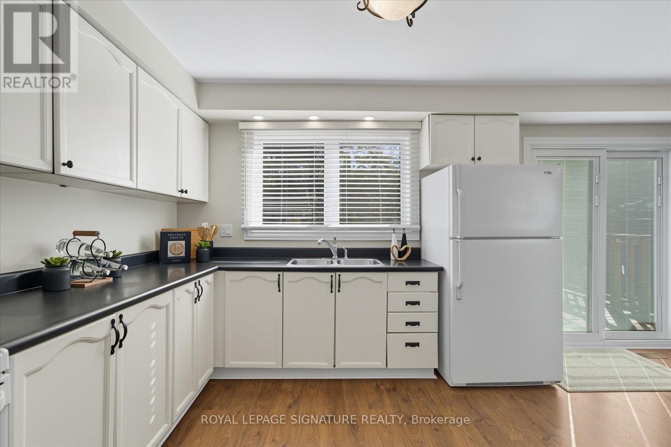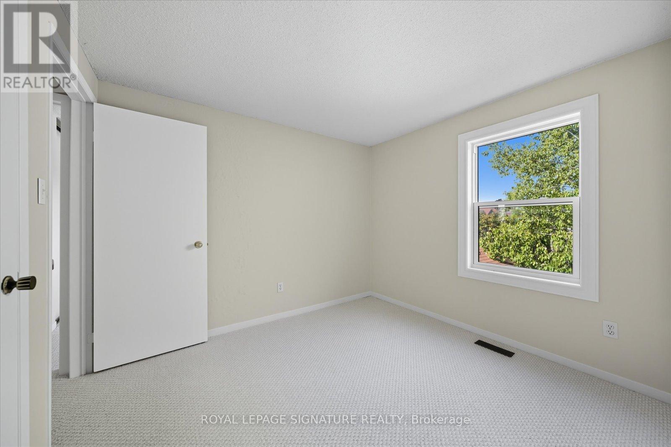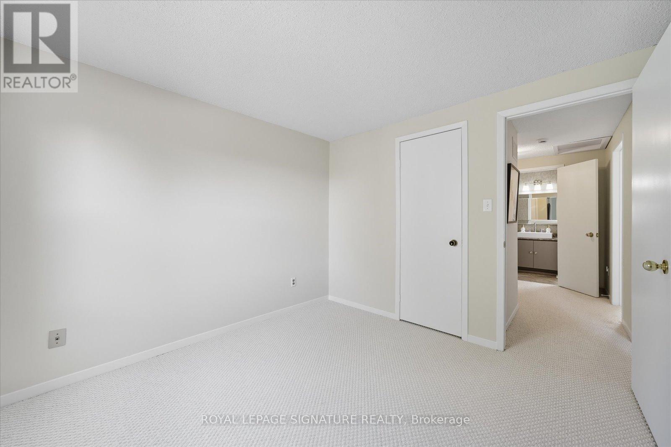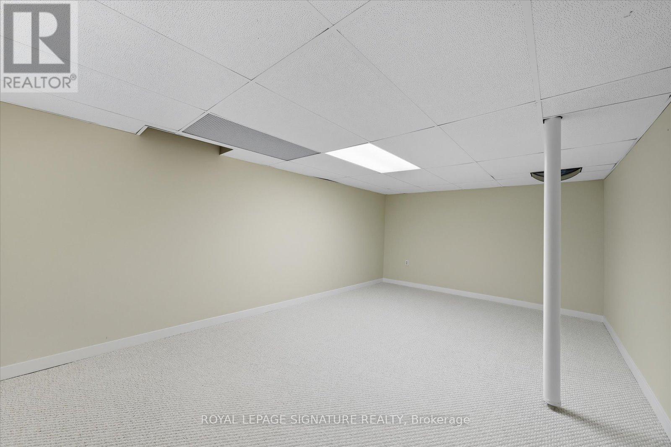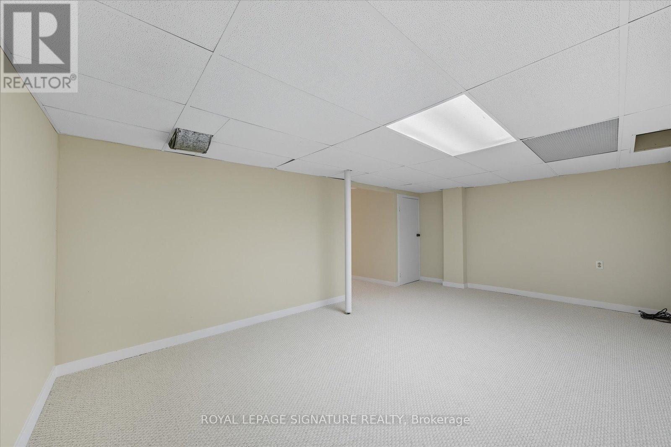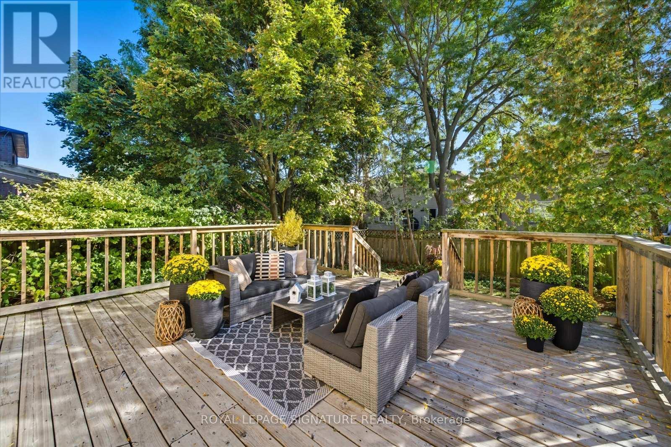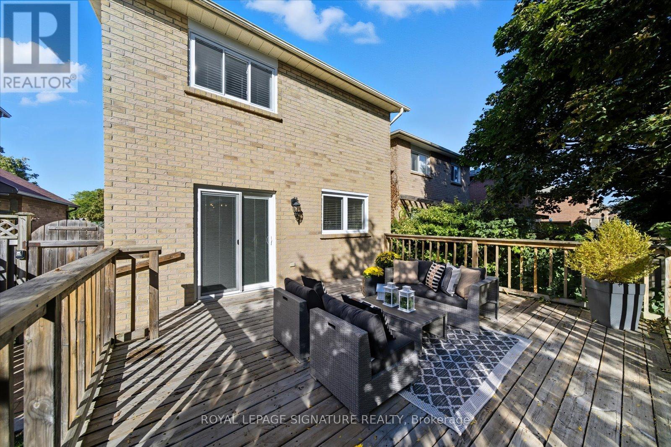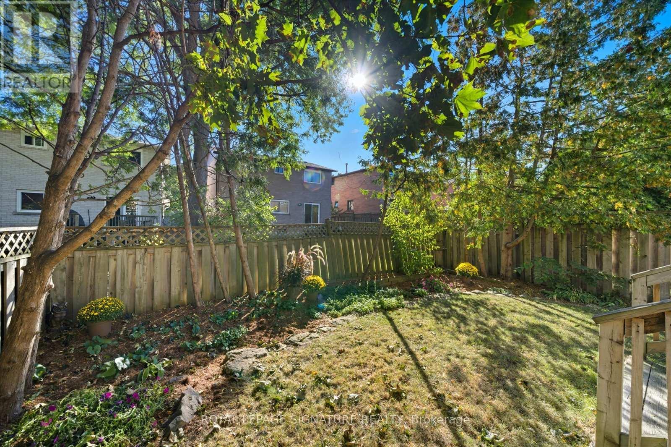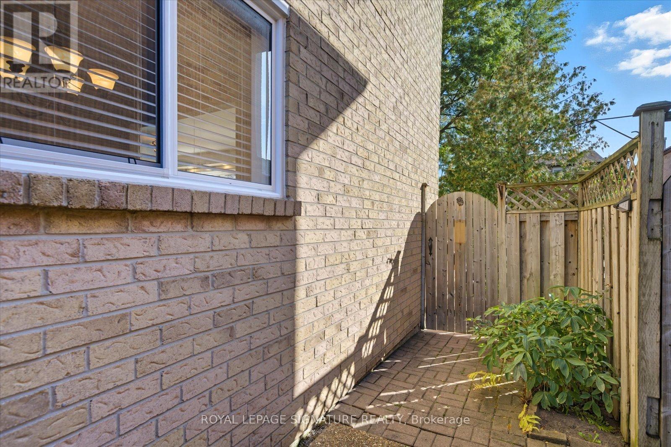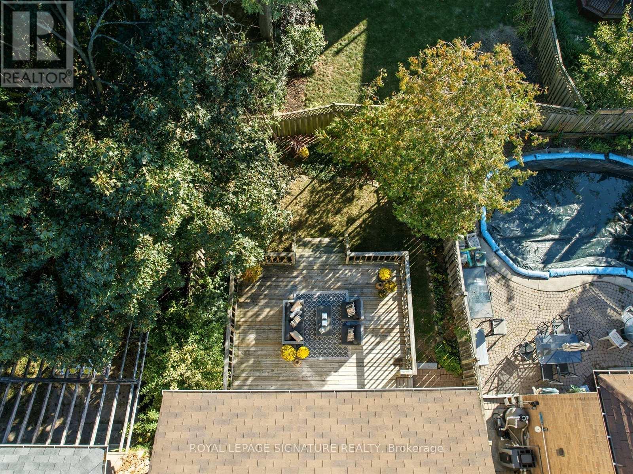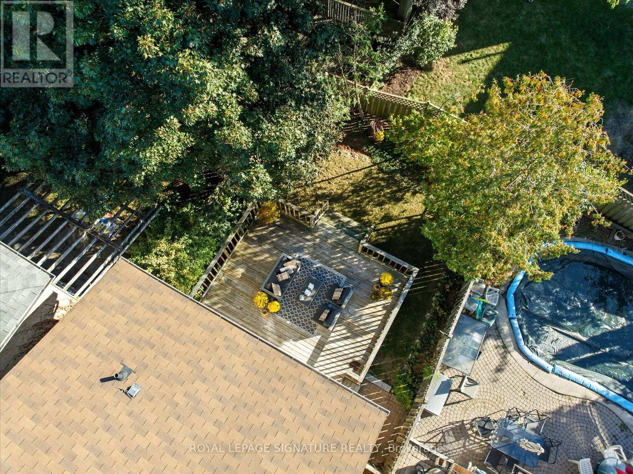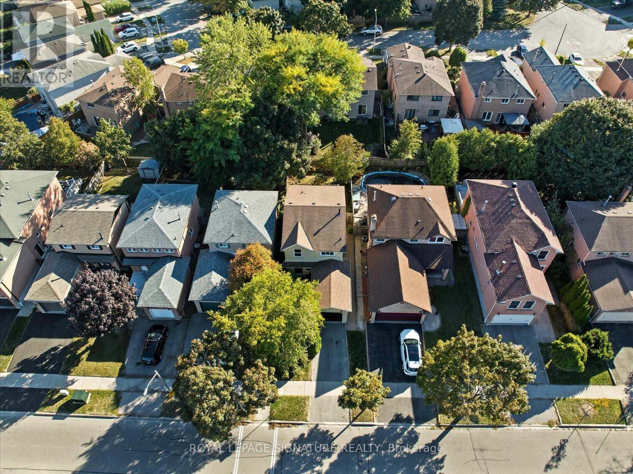3 Bedroom
2 Bathroom
1100 - 1500 sqft
Central Air Conditioning
Forced Air
$774,900
Set on a family-friendly street in the heart of Westney Heights, 77 Ravenscroft Rd boasts an inviting opportunity forthose looking to enter the detached housing market. This three-bedroom, brick home has been the setting for years offamily milestones and meaningful memories, and now offers the chance for new owners to build their own memories.The main floor features a bright, functional kitchen with an eat-in area, alongside a combined living and dining spacedesigned for both daily routines and family gatherings. A sliding glass door leads directly from the kitchen to a largebackyard deck, perfect for outdoor meals, playtime, or relaxed evenings. The open backyard provides room for children,pets, or future garden plans. Upstairs, three bedrooms offer comfortable space for family living. The finished basementextends the interior with a large recreation room, laundry facilities, and additional storage. The home is ideally situatedwithin walking distance of Westney Heights Public School. Pickering High School, E Elem Ronald-Marion, and ESRonald-Marion are also nearby, offering English and French-language programming. Catholic school options include St.Patrick, St. Jude, and Archbishop Denis O'Connor High School. Green space is abundant, with four parks located withina 20-minute walk. Westney Heights Park, St. Patrick's Park, and Lester B. Pearson Park offer access to sports fields,playgrounds, basketball courts, and other recreation facilities. Everyday shopping is convenient with Costco, Longos,No Frills, and Westney Heights Plaza all close at hand. Public transit stops are just minutes away, and the Ajax GOStation provides additional commuting options. This home represents a comfortable and attainable first step intodetached homeownership in a well-established and well-connected family neighbourhood. (id:41954)
Property Details
|
MLS® Number
|
E12417637 |
|
Property Type
|
Single Family |
|
Community Name
|
Central West |
|
Amenities Near By
|
Golf Nearby, Public Transit, Schools |
|
Community Features
|
Community Centre |
|
Parking Space Total
|
2 |
|
Structure
|
Deck |
Building
|
Bathroom Total
|
2 |
|
Bedrooms Above Ground
|
3 |
|
Bedrooms Total
|
3 |
|
Appliances
|
Oven - Built-in, Dryer, Oven, Stove, Washer, Window Coverings, Refrigerator |
|
Basement Development
|
Finished |
|
Basement Type
|
N/a (finished) |
|
Construction Style Attachment
|
Detached |
|
Cooling Type
|
Central Air Conditioning |
|
Exterior Finish
|
Brick |
|
Flooring Type
|
Laminate, Vinyl, Carpeted |
|
Half Bath Total
|
1 |
|
Heating Fuel
|
Natural Gas |
|
Heating Type
|
Forced Air |
|
Stories Total
|
2 |
|
Size Interior
|
1100 - 1500 Sqft |
|
Type
|
House |
|
Utility Water
|
Municipal Water |
Parking
Land
|
Acreage
|
No |
|
Fence Type
|
Fenced Yard |
|
Land Amenities
|
Golf Nearby, Public Transit, Schools |
|
Sewer
|
Sanitary Sewer |
|
Size Depth
|
105 Ft |
|
Size Frontage
|
30 Ft ,2 In |
|
Size Irregular
|
30.2 X 105 Ft |
|
Size Total Text
|
30.2 X 105 Ft |
Rooms
| Level |
Type |
Length |
Width |
Dimensions |
|
Second Level |
Primary Bedroom |
4.93 m |
3.17 m |
4.93 m x 3.17 m |
|
Second Level |
Bathroom |
|
|
Measurements not available |
|
Second Level |
Bedroom 2 |
3.35 m |
2.69 m |
3.35 m x 2.69 m |
|
Second Level |
Bedroom 3 |
3.02 m |
3 m |
3.02 m x 3 m |
|
Lower Level |
Recreational, Games Room |
3.45 m |
5.61 m |
3.45 m x 5.61 m |
|
Main Level |
Living Room |
3.35 m |
3.96 m |
3.35 m x 3.96 m |
|
Main Level |
Dining Room |
2.72 m |
2.72 m |
2.72 m x 2.72 m |
|
Main Level |
Kitchen |
2.72 m |
5.77 m |
2.72 m x 5.77 m |
|
Main Level |
Bathroom |
|
|
Measurements not available |
Utilities
|
Cable
|
Installed |
|
Electricity
|
Installed |
|
Sewer
|
Installed |
https://www.realtor.ca/real-estate/28893242/77-ravenscroft-road-ajax-central-west-central-west

















