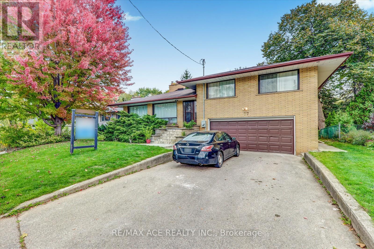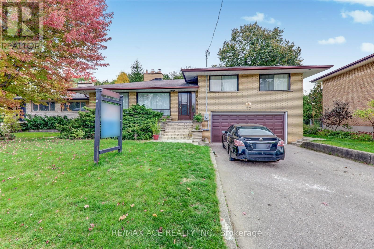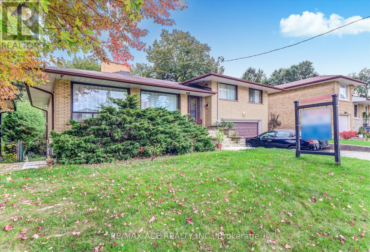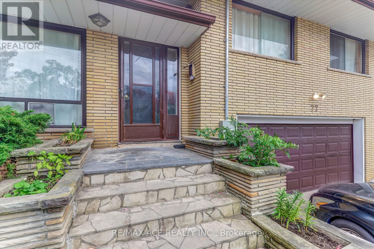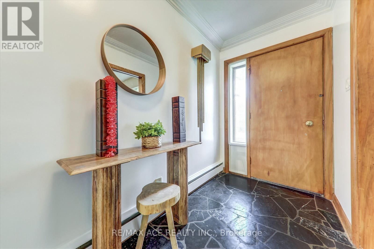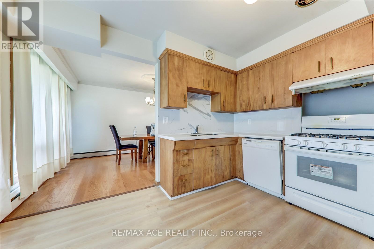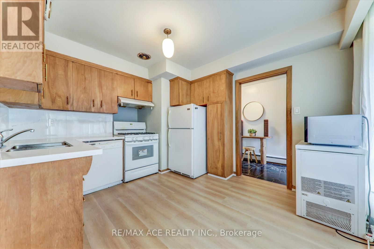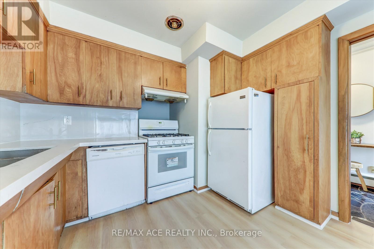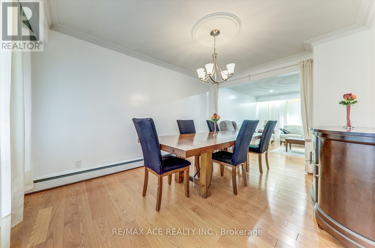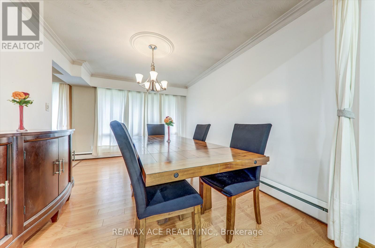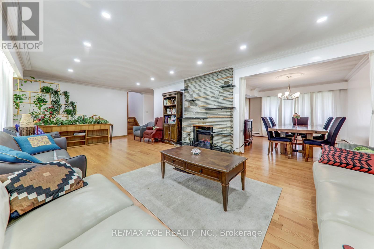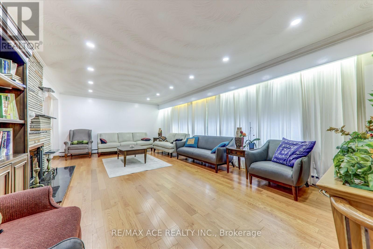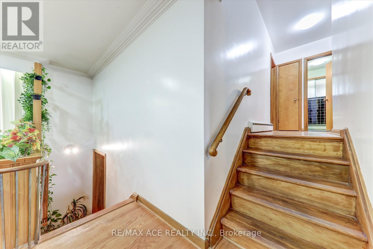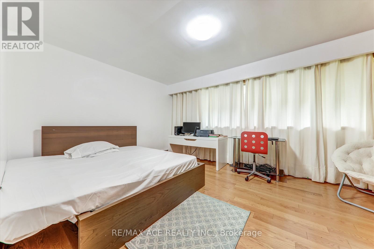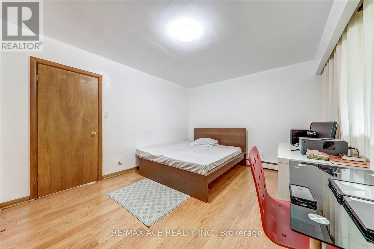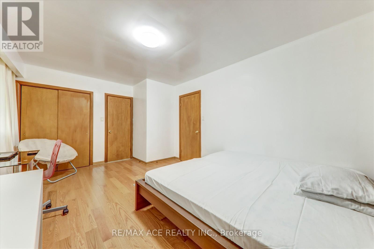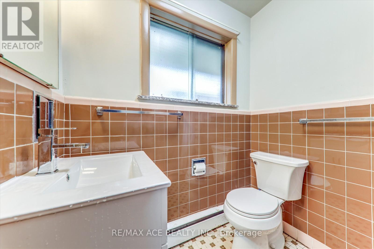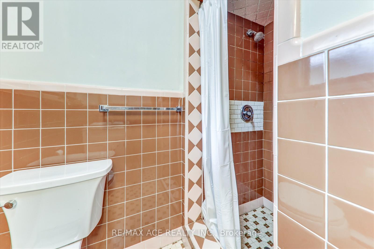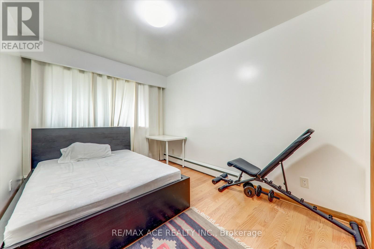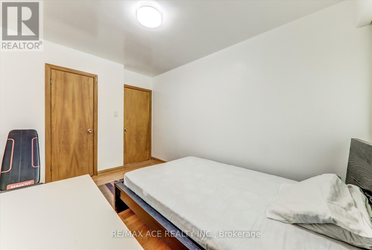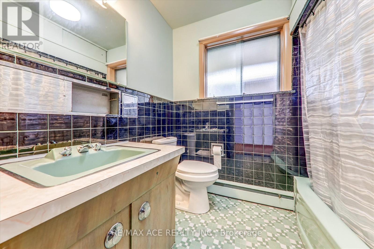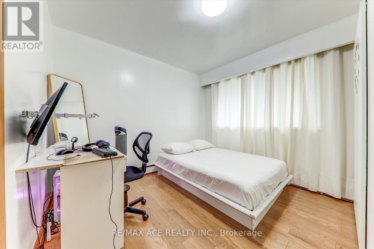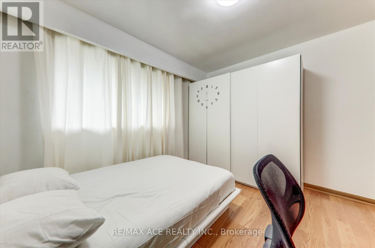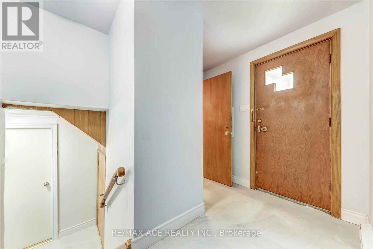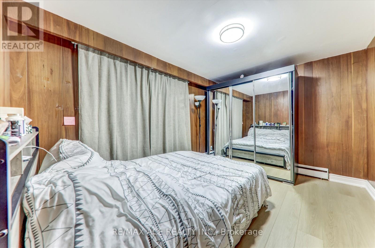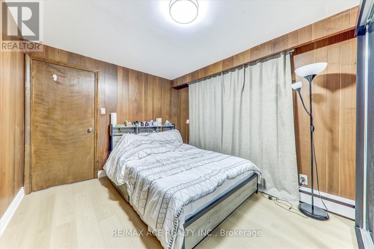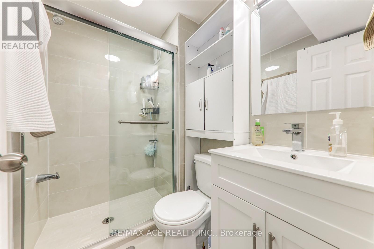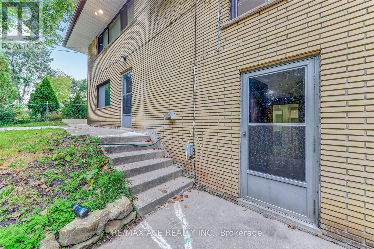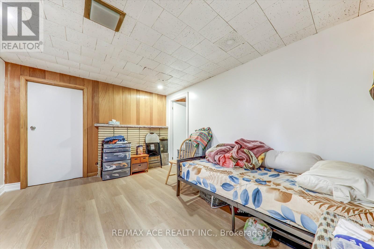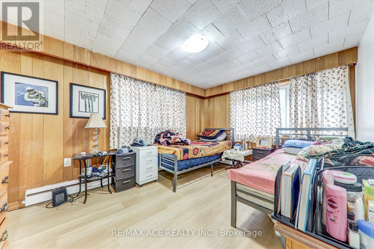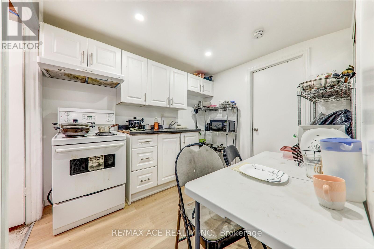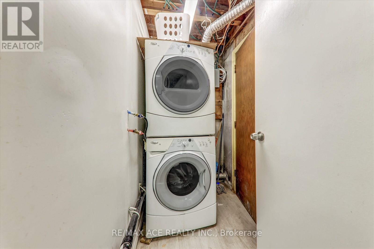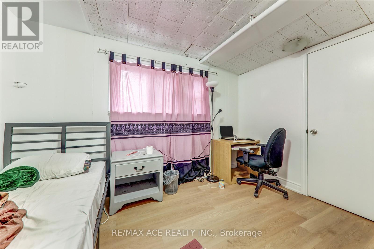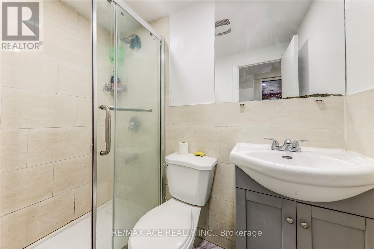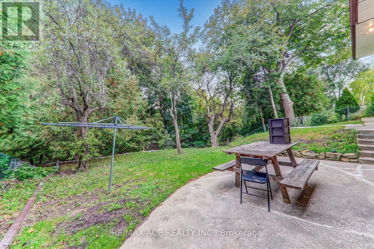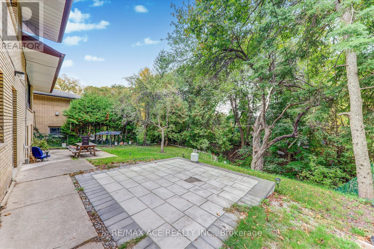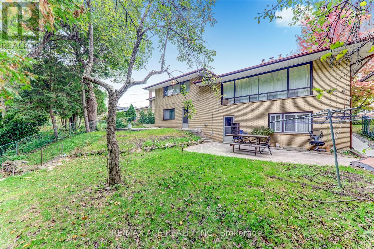6 Bedroom
4 Bathroom
1500 - 2000 sqft
Fireplace
Central Air Conditioning
Forced Air
$1,148,000
Welcome to this beautifully maintained detached home nestled in a quiet, family-friendly neighborhood of Etobicoke. This bright and spacious residence offers a functional layout featuring an open-concept living and dining area, perfect for entertaining. The modern kitchen boasts ample cabinetry and a walkout to a private backyard ideal for summer gatherings. Upstairs, you'll find generously sized bedrooms with plenty of natural light and storage. The finished basement provides additional living space, perfect for a recreation room, home office, or guest suite. Conveniently located close to top-rated schools, parks, shopping, transit, and major highways - this home offers comfort, convenience, and charm all in one. (id:41954)
Property Details
|
MLS® Number
|
E12472875 |
|
Property Type
|
Single Family |
|
Community Name
|
Bendale |
|
Features
|
Carpet Free |
|
Parking Space Total
|
6 |
Building
|
Bathroom Total
|
4 |
|
Bedrooms Above Ground
|
4 |
|
Bedrooms Below Ground
|
2 |
|
Bedrooms Total
|
6 |
|
Appliances
|
Dryer, Freezer, Stove, Washer |
|
Basement Development
|
Finished |
|
Basement Type
|
N/a (finished) |
|
Construction Style Attachment
|
Detached |
|
Construction Style Split Level
|
Sidesplit |
|
Cooling Type
|
Central Air Conditioning |
|
Exterior Finish
|
Brick |
|
Fireplace Present
|
Yes |
|
Flooring Type
|
Hardwood, Laminate |
|
Foundation Type
|
Concrete |
|
Heating Fuel
|
Natural Gas |
|
Heating Type
|
Forced Air |
|
Size Interior
|
1500 - 2000 Sqft |
|
Type
|
House |
|
Utility Water
|
Municipal Water |
Parking
Land
|
Acreage
|
No |
|
Sewer
|
Sanitary Sewer |
|
Size Depth
|
130 Ft |
|
Size Frontage
|
60 Ft |
|
Size Irregular
|
60 X 130 Ft |
|
Size Total Text
|
60 X 130 Ft |
Rooms
| Level |
Type |
Length |
Width |
Dimensions |
|
Basement |
Bedroom |
2.73 m |
3.59 m |
2.73 m x 3.59 m |
|
Basement |
Living Room |
3.76 m |
4.1 m |
3.76 m x 4.1 m |
|
Basement |
Kitchen |
2.89 m |
2.43 m |
2.89 m x 2.43 m |
|
Basement |
Bedroom 5 |
3.04 m |
4.12 m |
3.04 m x 4.12 m |
|
Main Level |
Living Room |
8 m |
4.28 m |
8 m x 4.28 m |
|
Main Level |
Dining Room |
4.33 m |
3.1 m |
4.33 m x 3.1 m |
|
Main Level |
Kitchen |
3.28 m |
3.68 m |
3.28 m x 3.68 m |
|
Main Level |
Primary Bedroom |
3.52 m |
4.97 m |
3.52 m x 4.97 m |
|
Main Level |
Bedroom 2 |
3.42 m |
3.15 m |
3.42 m x 3.15 m |
|
Main Level |
Bedroom 3 |
2.7 m |
3.92 m |
2.7 m x 3.92 m |
|
Main Level |
Bedroom 4 |
3.92 m |
2.86 m |
3.92 m x 2.86 m |
https://www.realtor.ca/real-estate/29012585/77-perivale-crescent-toronto-bendale-bendale
