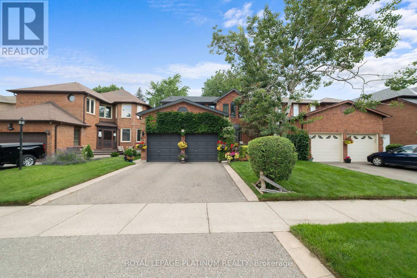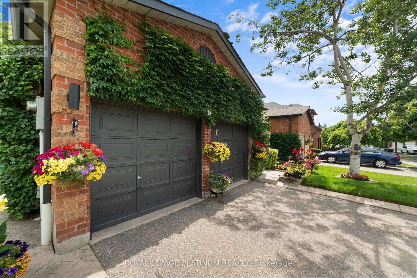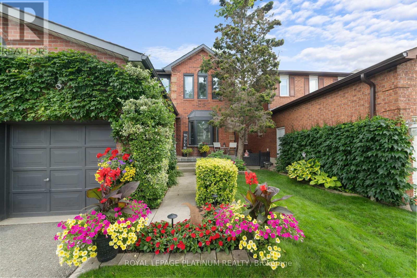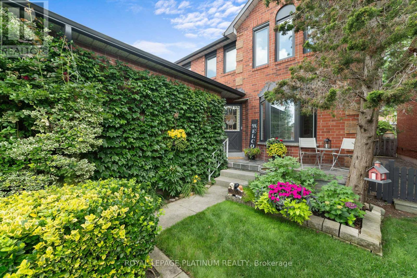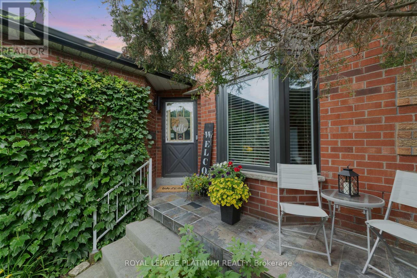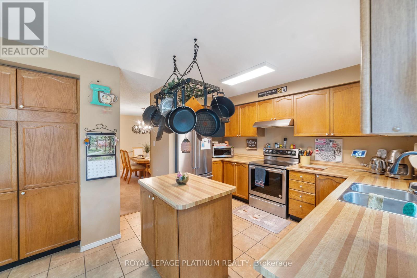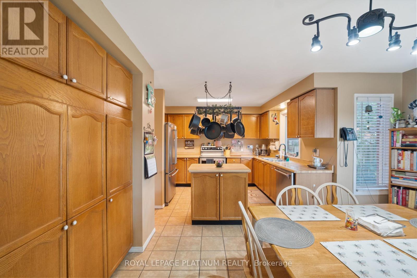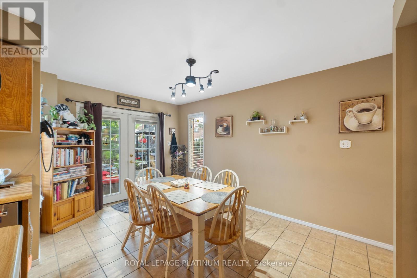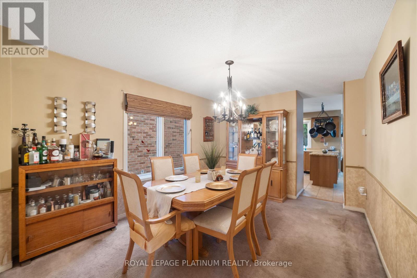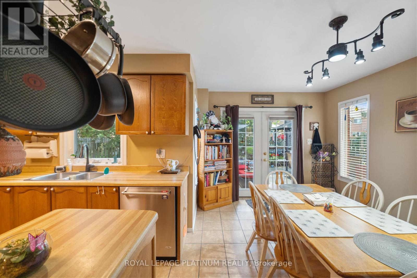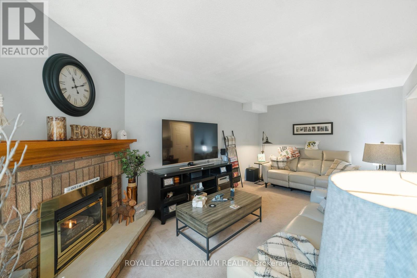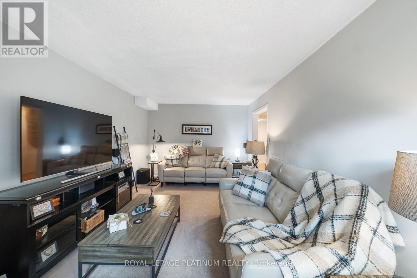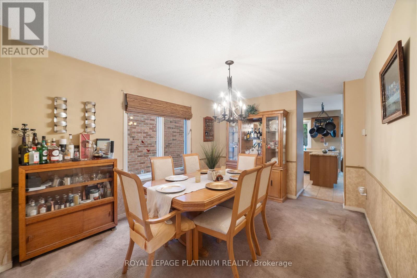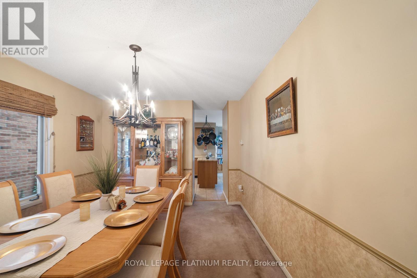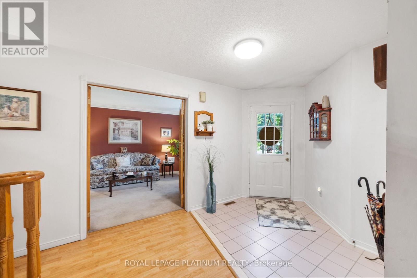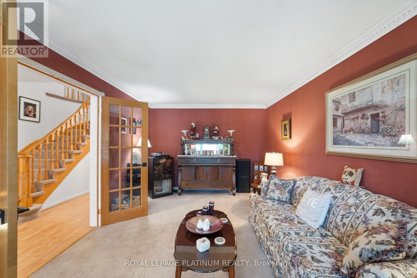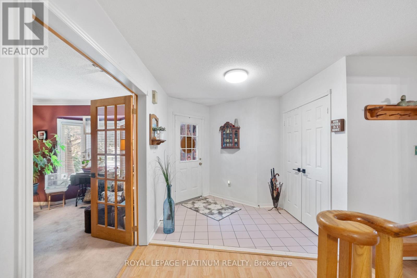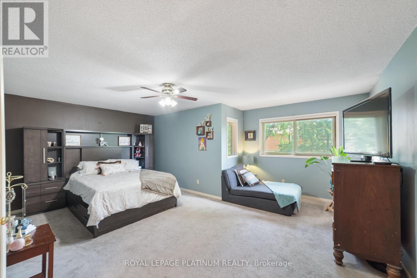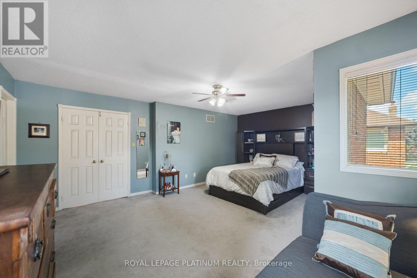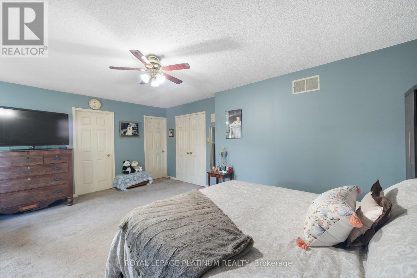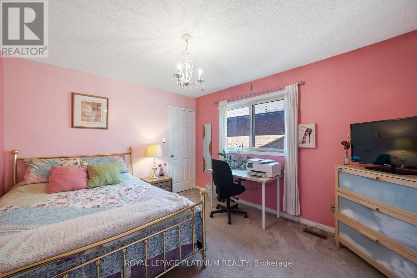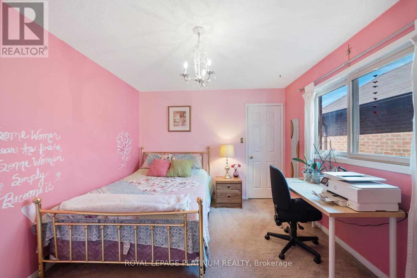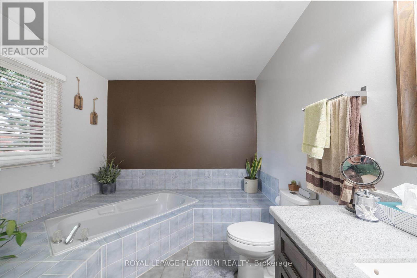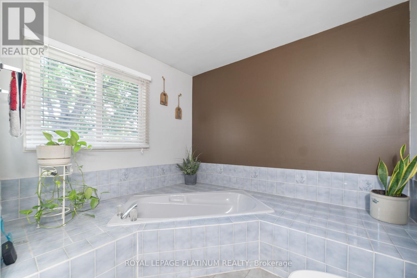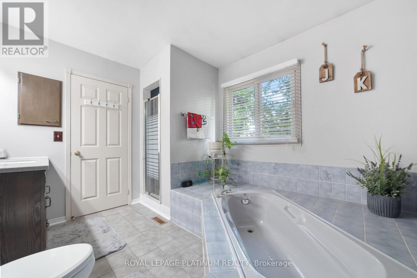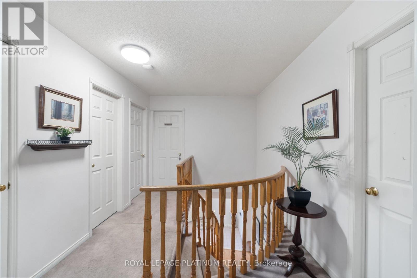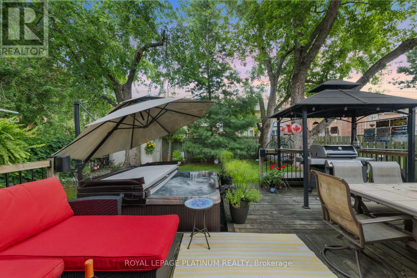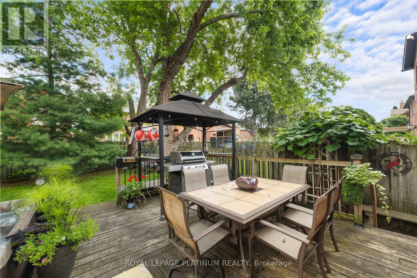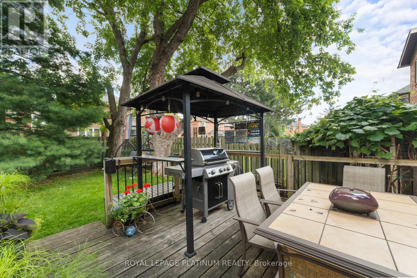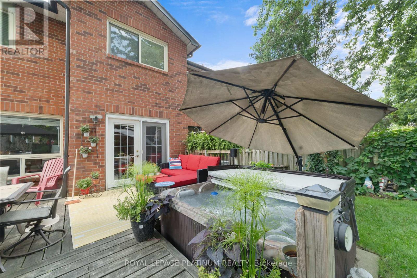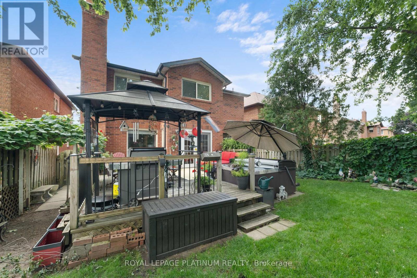4 Bedroom
3 Bathroom
2000 - 2500 sqft
Fireplace
Central Air Conditioning
Forced Air
Lawn Sprinkler
$1,129,000
Solid Crafted 4 Bedroom, 3 Washrooms, 2 Car Garage Home in this Exceptional Community & Neighbourhood. For those looking to renovate and add some equity to this Solid Brick Family Home. Incredible 40x124 Foot Lot, Beautifully Landscaped Home with a Hot Tub in this Private Family-Friendly street. Spacious layout with traditional Living and Dining Rooms, Main Floor Family Room with Fireplace, Main Floor Laundry Room, Kitchen has an Island and Walkout to a Private Backyard. Primary Bedroom has 4 pc Bath with Soaker Tub and plenty of Closet Space. Newer Eavestrough with built in Leaf Guard(2021), Newer Roof(2021), New Efficiency Furnace/Air Conditioner June(2024) Underground Sprinkler System, Garage Door w/remote, 4 car parking provides ample parking. Unfinished areas in basement can provide an additional 1200 sq/ft of Living Space! (id:41954)
Property Details
|
MLS® Number
|
W12424785 |
|
Property Type
|
Single Family |
|
Community Name
|
Westgate |
|
Equipment Type
|
Water Heater |
|
Parking Space Total
|
4 |
|
Rental Equipment Type
|
Water Heater |
Building
|
Bathroom Total
|
3 |
|
Bedrooms Above Ground
|
4 |
|
Bedrooms Total
|
4 |
|
Appliances
|
Hot Tub, All, Window Coverings |
|
Basement Development
|
Partially Finished |
|
Basement Type
|
N/a (partially Finished) |
|
Construction Style Attachment
|
Detached |
|
Cooling Type
|
Central Air Conditioning |
|
Exterior Finish
|
Brick |
|
Fireplace Present
|
Yes |
|
Fireplace Total
|
1 |
|
Fireplace Type
|
Free Standing Metal |
|
Flooring Type
|
Carpeted |
|
Foundation Type
|
Concrete |
|
Half Bath Total
|
1 |
|
Heating Fuel
|
Natural Gas |
|
Heating Type
|
Forced Air |
|
Stories Total
|
2 |
|
Size Interior
|
2000 - 2500 Sqft |
|
Type
|
House |
|
Utility Water
|
Municipal Water |
Parking
Land
|
Acreage
|
No |
|
Landscape Features
|
Lawn Sprinkler |
|
Sewer
|
Sanitary Sewer |
|
Size Depth
|
123 Ft ,3 In |
|
Size Frontage
|
39 Ft ,4 In |
|
Size Irregular
|
39.4 X 123.3 Ft |
|
Size Total Text
|
39.4 X 123.3 Ft |
|
Zoning Description
|
Single Family Residential |
Rooms
| Level |
Type |
Length |
Width |
Dimensions |
|
Second Level |
Bedroom |
5 m |
3.5 m |
5 m x 3.5 m |
|
Second Level |
Bedroom 2 |
3.24 m |
3.94 m |
3.24 m x 3.94 m |
|
Second Level |
Bedroom 3 |
3.16 m |
4.4 m |
3.16 m x 4.4 m |
|
Second Level |
Bedroom 4 |
4.6 m |
3.02 m |
4.6 m x 3.02 m |
|
Main Level |
Living Room |
3.35 m |
5.18 m |
3.35 m x 5.18 m |
|
Main Level |
Dining Room |
2 m |
3.2 m |
2 m x 3.2 m |
|
Main Level |
Kitchen |
2.85 m |
4 m |
2.85 m x 4 m |
|
Main Level |
Family Room |
3.34 m |
5.78 m |
3.34 m x 5.78 m |
https://www.realtor.ca/real-estate/28908930/77-lord-simcoe-drive-brampton-westgate-westgate
