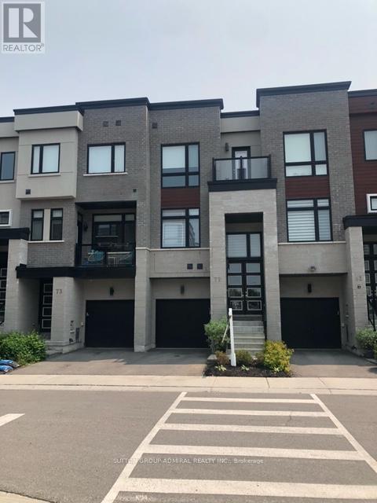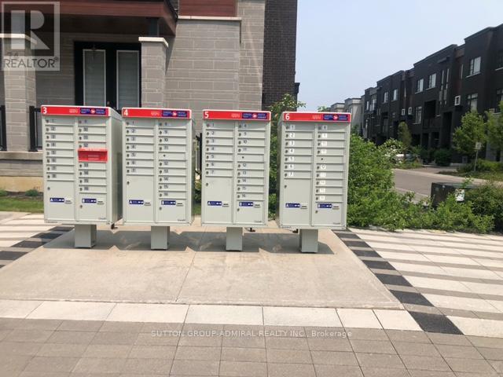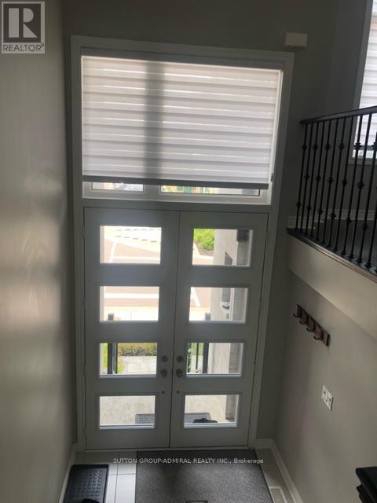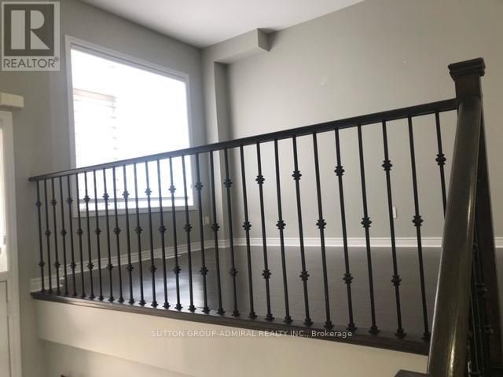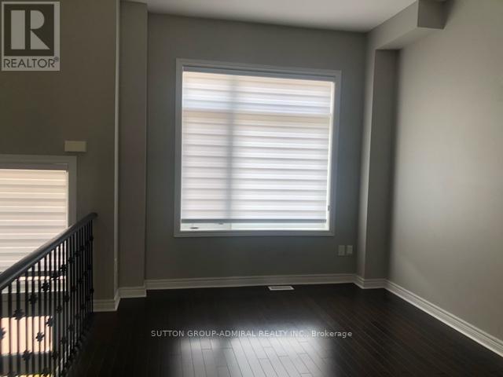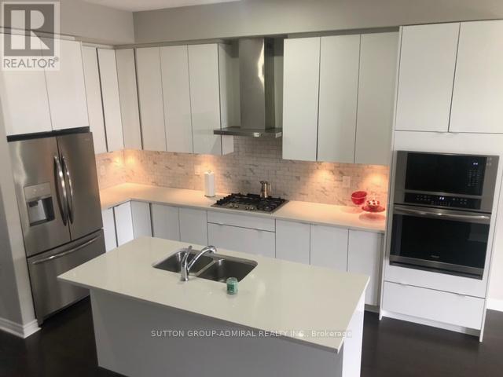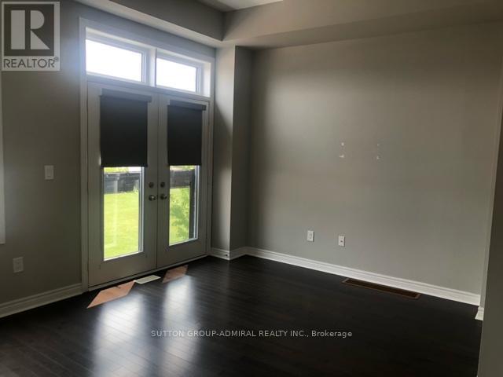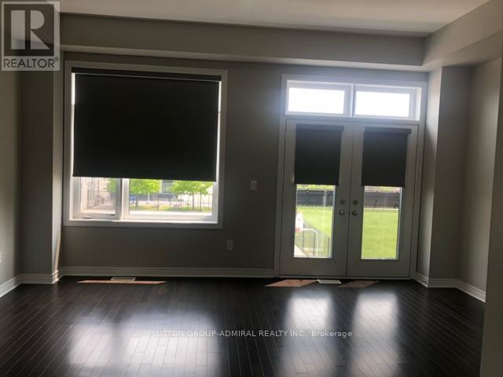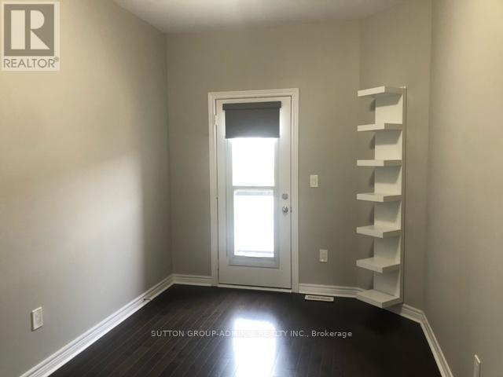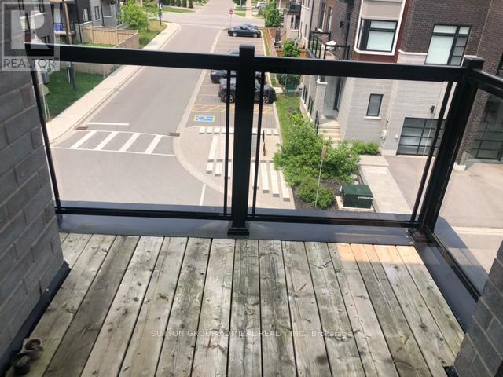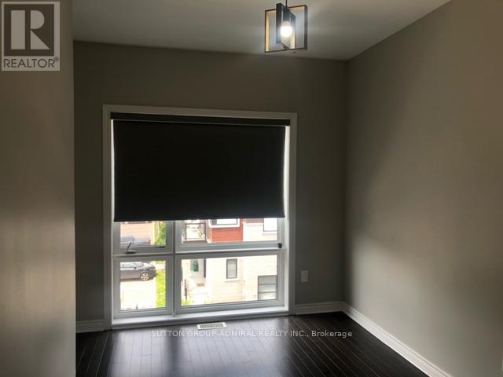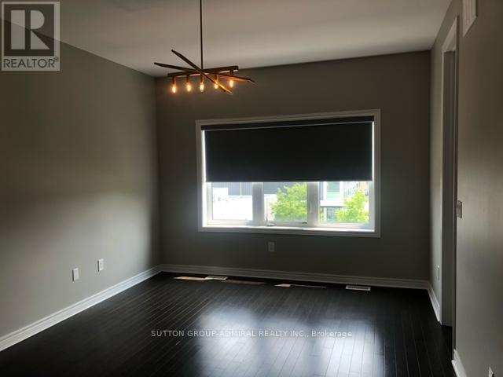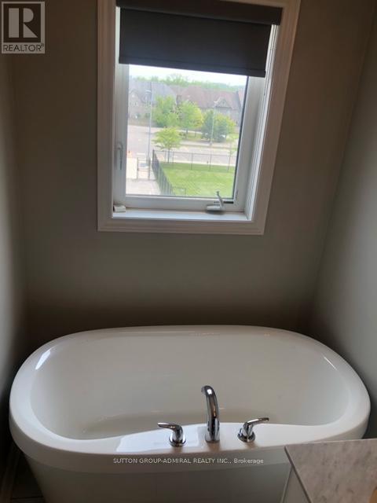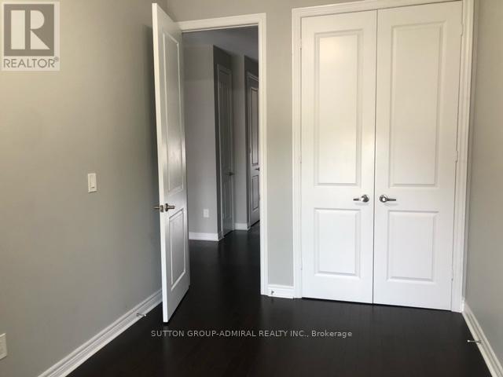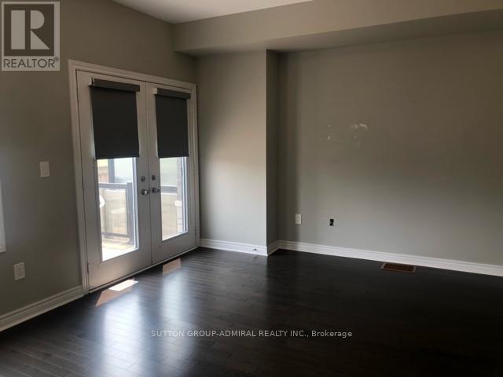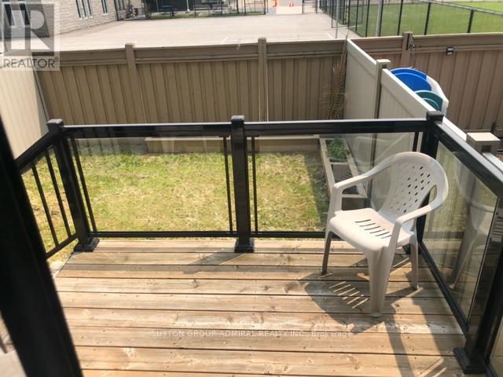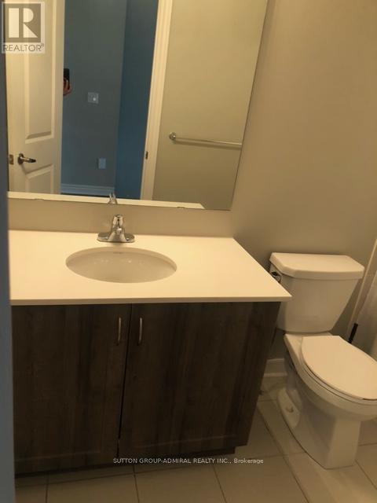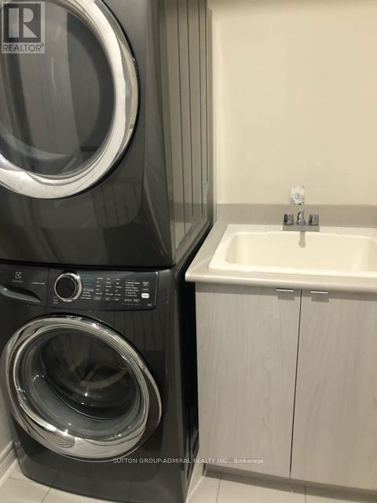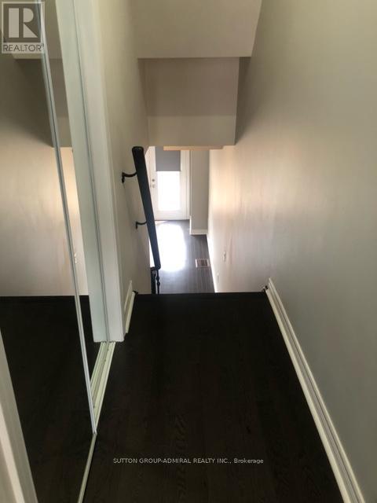77 Laskin Drive Vaughan (Patterson), Ontario L6A 4P6
$1,438,999Maintenance, Parcel of Tied Land
$61.67 Monthly
Maintenance, Parcel of Tied Land
$61.67 MonthlyThis home combines Elegance with Style and is located in the prestigious Lebovic Community. Functional layout which includes a separate living and dining room, with a full size family room. Open spacious floor plan featuring 2 Laundry rooms (2nd floor and family room level). Upgrades incl. solid hardwood flooring through-out, wrought iron railings; kitchen with S/S built-in appliances and gas stove top, breakfast bar, qtz c/top, glass b/splash, art niche; smooth ceilings; 5 pc ensuite with oval tub and marble c/top; large windows offering plenty of sunshine; private terrace from 1 bdrm; 10ft ceilings on main floor, 9ft on 2nd and lower level; potential for a secondary suite with access via garage/laundry room; family room provides access to rear wood deck. True Pride of Ownership! (id:41954)
Property Details
| MLS® Number | N12188851 |
| Property Type | Single Family |
| Community Name | Patterson |
| Amenities Near By | Park, Place Of Worship, Public Transit |
| Community Features | Community Centre |
| Features | Cul-de-sac, Carpet Free |
| Parking Space Total | 2 |
| Structure | Deck |
Building
| Bathroom Total | 4 |
| Bedrooms Above Ground | 3 |
| Bedrooms Total | 3 |
| Age | 0 To 5 Years |
| Appliances | Garage Door Opener Remote(s), Oven - Built-in, Window Coverings |
| Basement Features | Separate Entrance |
| Basement Type | Full |
| Construction Style Attachment | Attached |
| Cooling Type | Central Air Conditioning |
| Exterior Finish | Stucco, Stone |
| Flooring Type | Hardwood, Ceramic |
| Foundation Type | Poured Concrete |
| Half Bath Total | 2 |
| Heating Fuel | Natural Gas |
| Heating Type | Forced Air |
| Stories Total | 2 |
| Size Interior | 2000 - 2500 Sqft |
| Type | Row / Townhouse |
| Utility Water | Municipal Water |
Parking
| Garage |
Land
| Acreage | No |
| Land Amenities | Park, Place Of Worship, Public Transit |
| Landscape Features | Landscaped |
| Sewer | Sanitary Sewer |
| Size Depth | 89 Ft ,9 In |
| Size Frontage | 18 Ft |
| Size Irregular | 18 X 89.8 Ft |
| Size Total Text | 18 X 89.8 Ft|under 1/2 Acre |
| Zoning Description | Rt1 |
Rooms
| Level | Type | Length | Width | Dimensions |
|---|---|---|---|---|
| Second Level | Bedroom | Measurements not available | ||
| Second Level | Bedroom 2 | Measurements not available | ||
| Second Level | Bedroom 3 | Measurements not available | ||
| Second Level | Laundry Room | Measurements not available | ||
| Main Level | Living Room | Measurements not available | ||
| Main Level | Kitchen | Measurements not available | ||
| Main Level | Dining Room | Measurements not available | ||
| In Between | Family Room | Measurements not available |
Utilities
| Cable | Installed |
| Electricity | Installed |
| Sewer | Installed |
https://www.realtor.ca/real-estate/28400421/77-laskin-drive-vaughan-patterson-patterson
Interested?
Contact us for more information
