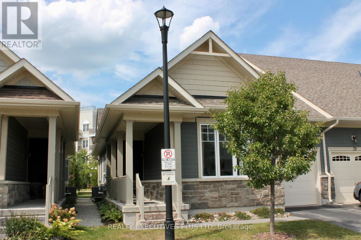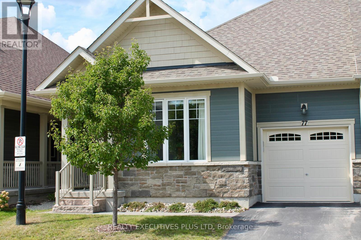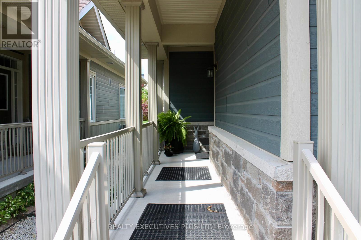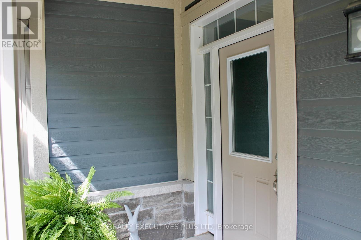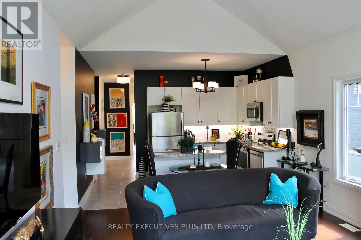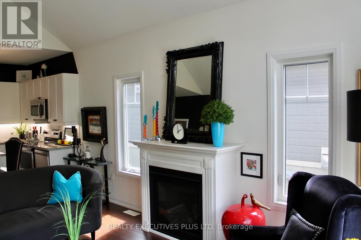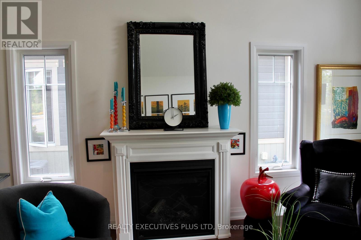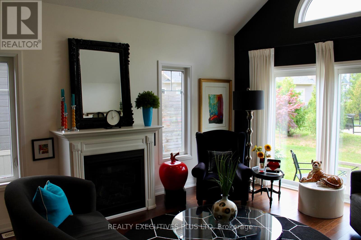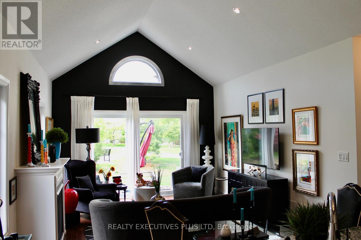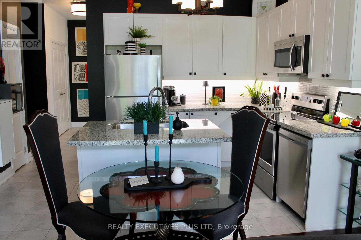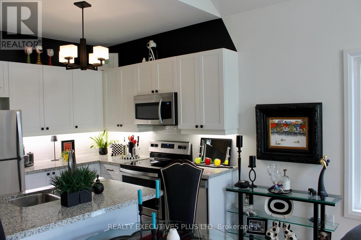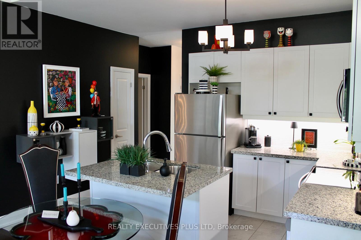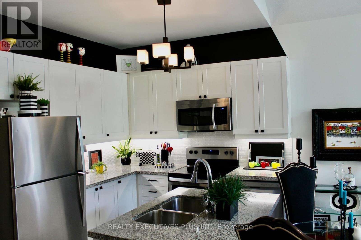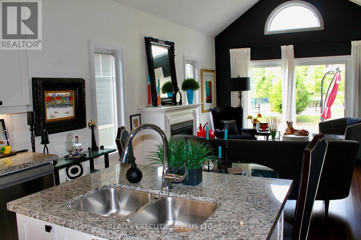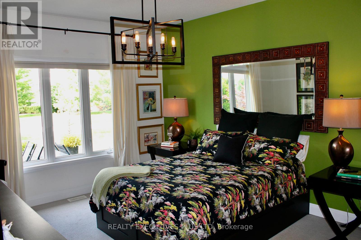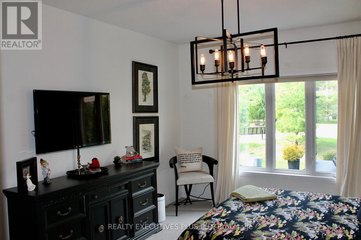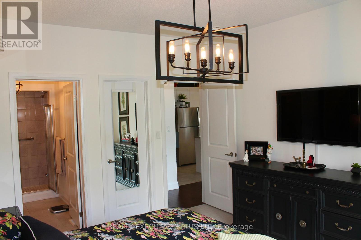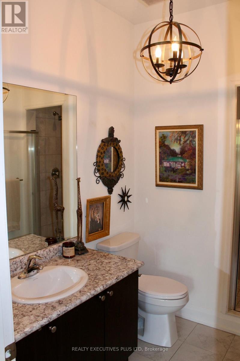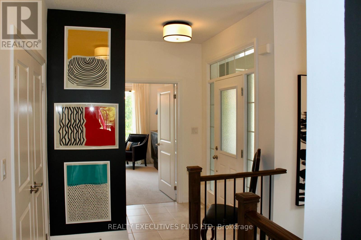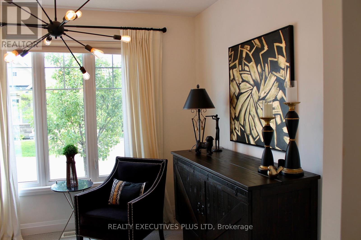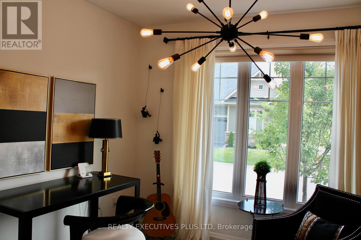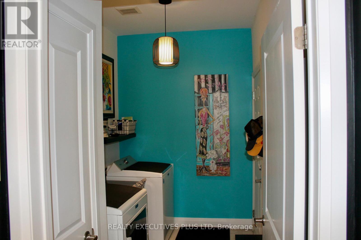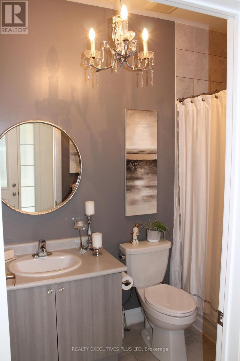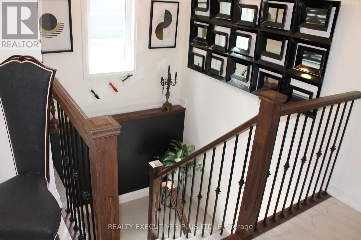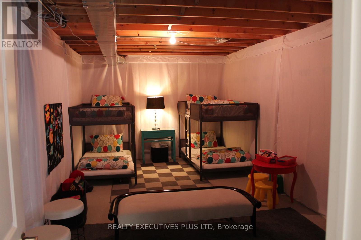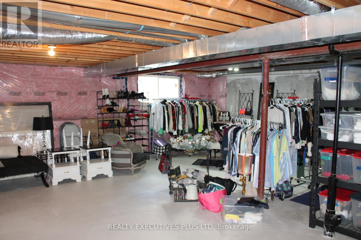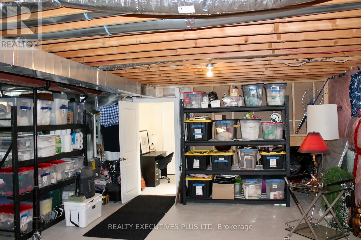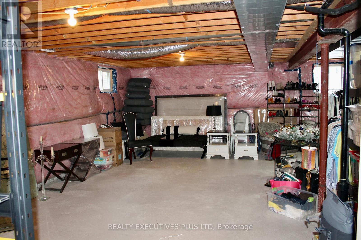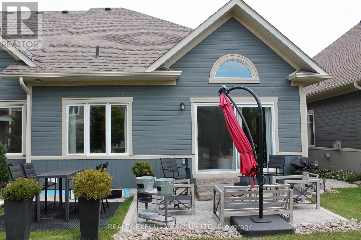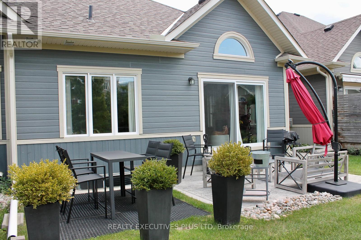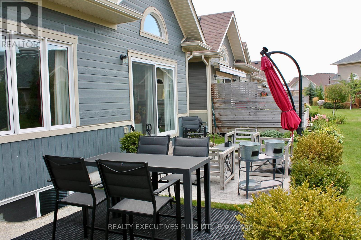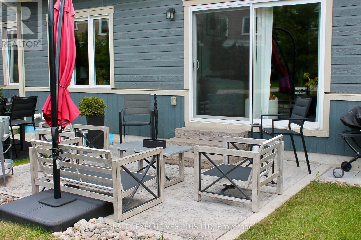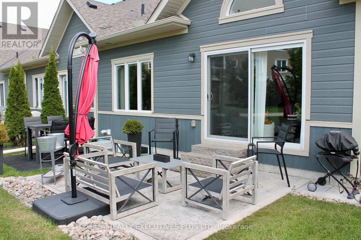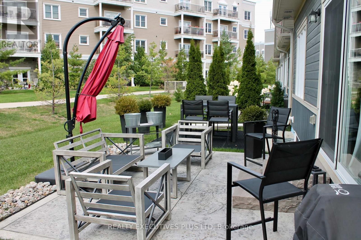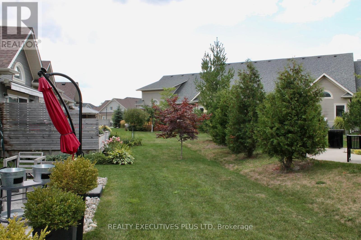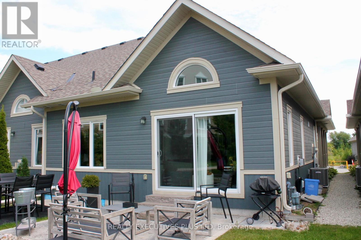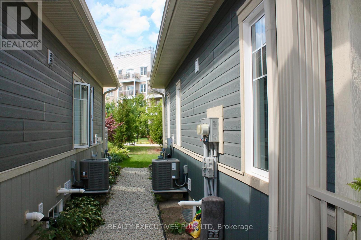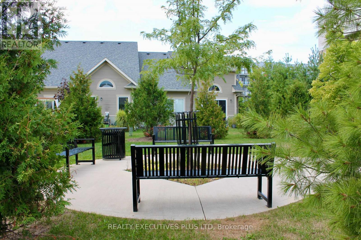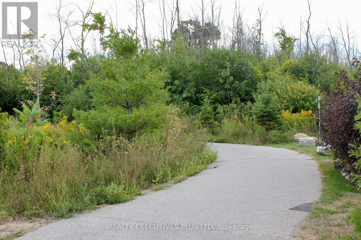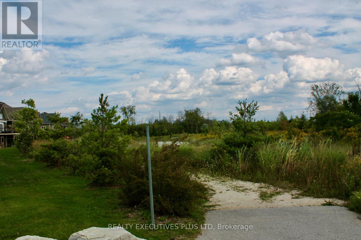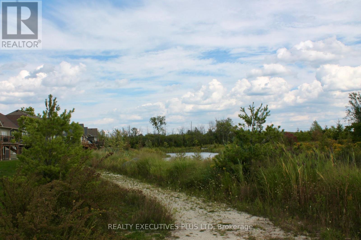77 Kari Crescent Collingwood, Ontario L9Y 0Z7
2 Bedroom
2 Bathroom
1200 - 1399 sqft
Bungalow
Fireplace
Indoor Pool
Central Air Conditioning
Forced Air
$789,900Maintenance, Common Area Maintenance
$341.32 Monthly
Maintenance, Common Area Maintenance
$341.32 MonthlyWelcome to this amazing bungalow home in Balmoral Village in the beautiful community of Collingwood. A sunfilled open concept includes cathedral ceiling, gas fireplace and walkout to an inviting patio area. One level living also includes a primary bedroom with ensuite and walkin closet, kitchen with island and a second bedroom that could be used as an office or den. The mainfloor laundry has direct access to the garage. As a resident you will enjoy access to the Recreation Centre with indoor pool, fitness room, social areas and more (id:41954)
Property Details
| MLS® Number | S12393970 |
| Property Type | Single Family |
| Community Name | Collingwood |
| Amenities Near By | Ski Area, Golf Nearby, Public Transit |
| Community Features | Pet Restrictions |
| Equipment Type | Water Heater |
| Features | Conservation/green Belt, In Suite Laundry, Sump Pump |
| Parking Space Total | 2 |
| Pool Type | Indoor Pool |
| Rental Equipment Type | Water Heater |
Building
| Bathroom Total | 2 |
| Bedrooms Above Ground | 2 |
| Bedrooms Total | 2 |
| Age | 6 To 10 Years |
| Amenities | Exercise Centre, Recreation Centre, Visitor Parking, Fireplace(s) |
| Appliances | Garage Door Opener Remote(s), Dishwasher, Dryer, Garage Door Opener, Stove, Washer, Refrigerator |
| Architectural Style | Bungalow |
| Basement Development | Unfinished |
| Basement Type | Full (unfinished) |
| Cooling Type | Central Air Conditioning |
| Exterior Finish | Hardboard, Stone |
| Fireplace Present | Yes |
| Fireplace Total | 1 |
| Heating Fuel | Natural Gas |
| Heating Type | Forced Air |
| Stories Total | 1 |
| Size Interior | 1200 - 1399 Sqft |
| Type | Row / Townhouse |
Parking
| Attached Garage | |
| Garage |
Land
| Acreage | No |
| Land Amenities | Ski Area, Golf Nearby, Public Transit |
| Zoning Description | R3 |
Rooms
| Level | Type | Length | Width | Dimensions |
|---|---|---|---|---|
| Main Level | Kitchen | 3.96 m | 2.59 m | 3.96 m x 2.59 m |
| Main Level | Great Room | 5.79 m | 3.96 m | 5.79 m x 3.96 m |
| Main Level | Primary Bedroom | 4.57 m | 3.66 m | 4.57 m x 3.66 m |
| Main Level | Bedroom 2 | 3.51 m | 3.05 m | 3.51 m x 3.05 m |
| Main Level | Laundry Room | 3.23 m | 1.89 m | 3.23 m x 1.89 m |
| Main Level | Bathroom | Measurements not available |
https://www.realtor.ca/real-estate/28841906/77-kari-crescent-collingwood-collingwood
Interested?
Contact us for more information
