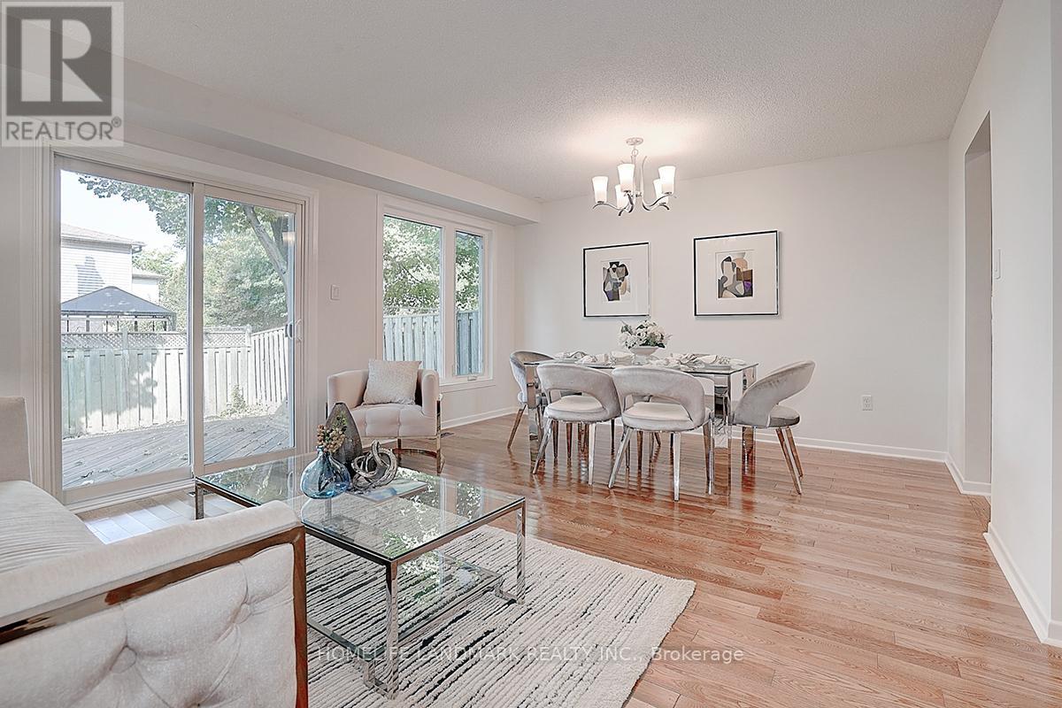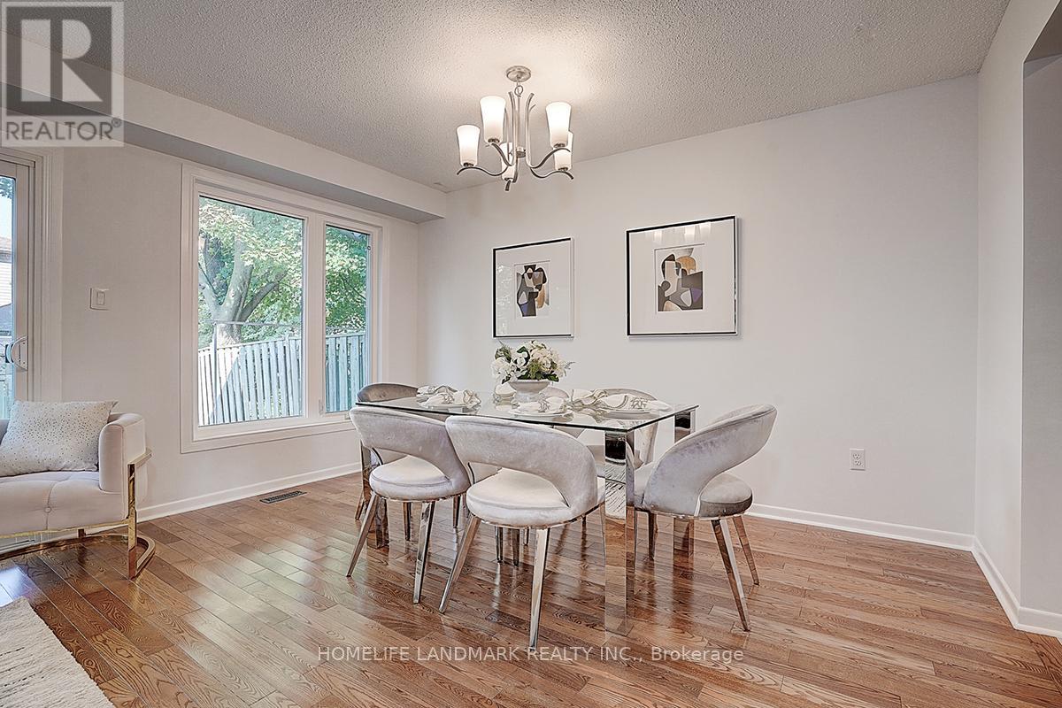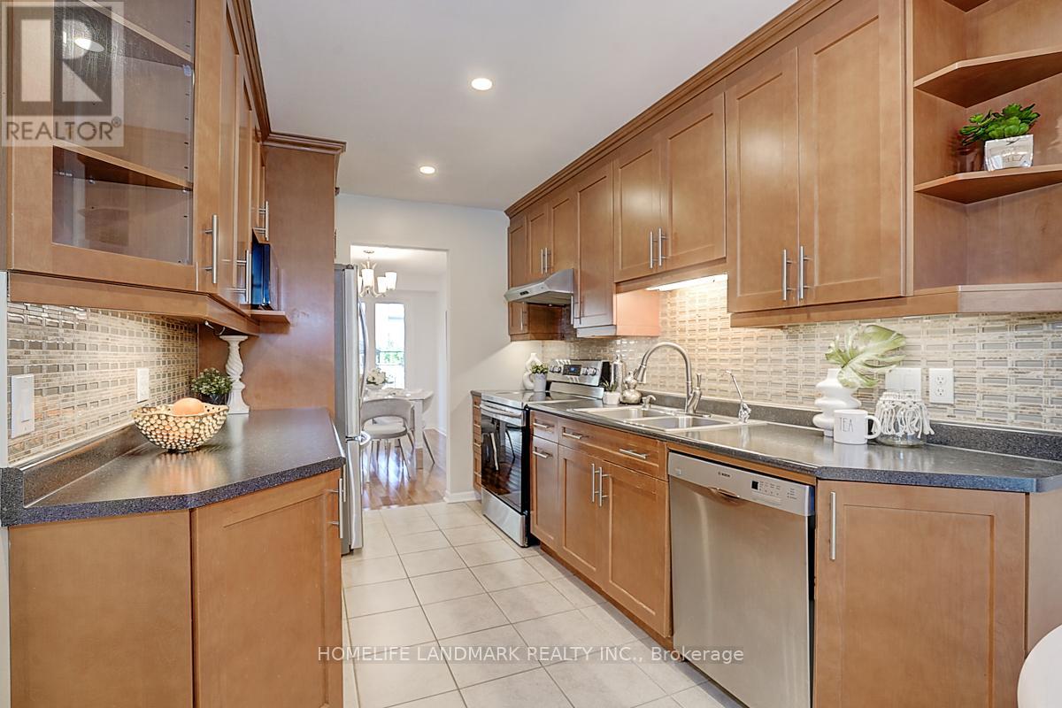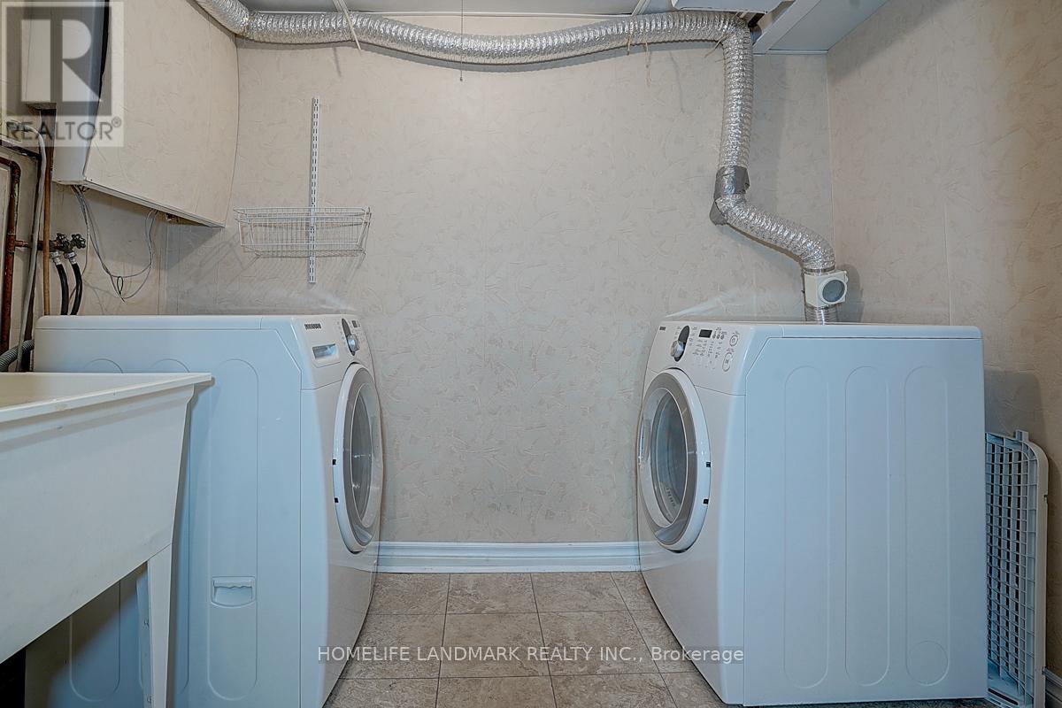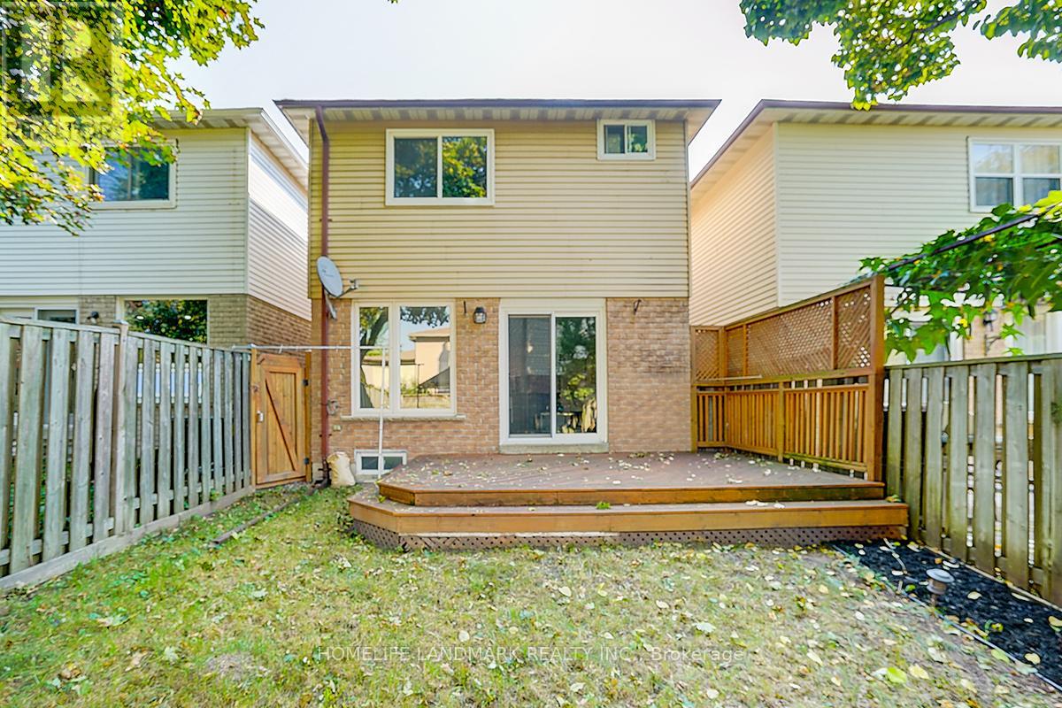3 Bedroom
3 Bathroom
Central Air Conditioning
Forced Air
$1,248,000
Cozy and beautiful home Located In The Prime North Richvale. A Spacious and Sun filled Layout Designed For All Your Needs, An Open Concept Living & Dining Room Backing To Deck. Gourmet Kitchen W/Breakfast Area,S/S Appliances. Hardwood Throughout Main & Stairs. Good size Master bedroom with Ensuite. Windows Replaced (2013)Ex Master Bdrm, Basement finished with A W/Huge Recreation room for your family entertainment. Steps To Yonge St W/Transit, Hillcrest Mall, Richvale Community Centre & Pool, Ravine W/Trails To Hike & Bike. Close To Hillcrest Mall, T&T Supermarket, Smart Centre, Go Train & Easy Access Hwy 407. ** This is a linked property.** (id:41954)
Property Details
|
MLS® Number
|
N10430857 |
|
Property Type
|
Single Family |
|
Community Name
|
North Richvale |
|
Amenities Near By
|
Park |
|
Features
|
Carpet Free |
|
Parking Space Total
|
3 |
Building
|
Bathroom Total
|
3 |
|
Bedrooms Above Ground
|
3 |
|
Bedrooms Total
|
3 |
|
Appliances
|
Dryer, Refrigerator, Stove, Washer |
|
Basement Development
|
Finished |
|
Basement Type
|
N/a (finished) |
|
Construction Style Attachment
|
Detached |
|
Cooling Type
|
Central Air Conditioning |
|
Exterior Finish
|
Brick, Vinyl Siding |
|
Flooring Type
|
Hardwood, Laminate |
|
Foundation Type
|
Concrete |
|
Half Bath Total
|
1 |
|
Heating Fuel
|
Natural Gas |
|
Heating Type
|
Forced Air |
|
Stories Total
|
2 |
|
Type
|
House |
|
Utility Water
|
Municipal Water |
Parking
Land
|
Acreage
|
No |
|
Land Amenities
|
Park |
|
Sewer
|
Sanitary Sewer |
|
Size Depth
|
105 Ft ,7 In |
|
Size Frontage
|
24 Ft ,8 In |
|
Size Irregular
|
24.67 X 105.64 Ft |
|
Size Total Text
|
24.67 X 105.64 Ft |
Rooms
| Level |
Type |
Length |
Width |
Dimensions |
|
Second Level |
Primary Bedroom |
3.91 m |
4.14 m |
3.91 m x 4.14 m |
|
Second Level |
Bedroom 2 |
3.25 m |
3.83 m |
3.25 m x 3.83 m |
|
Second Level |
Bedroom 3 |
3.96 m |
2.81 m |
3.96 m x 2.81 m |
|
Basement |
Recreational, Games Room |
|
|
Measurements not available |
|
Main Level |
Living Room |
4.87 m |
2.76 m |
4.87 m x 2.76 m |
|
Main Level |
Dining Room |
3.75 m |
2.85 m |
3.75 m x 2.85 m |
|
Main Level |
Kitchen |
5.46 m |
2.71 m |
5.46 m x 2.71 m |
|
Main Level |
Eating Area |
5.46 m |
2.71 m |
5.46 m x 2.71 m |
https://www.realtor.ca/real-estate/27666063/77-greenbelt-crescent-richmond-hill-north-richvale-north-richvale








