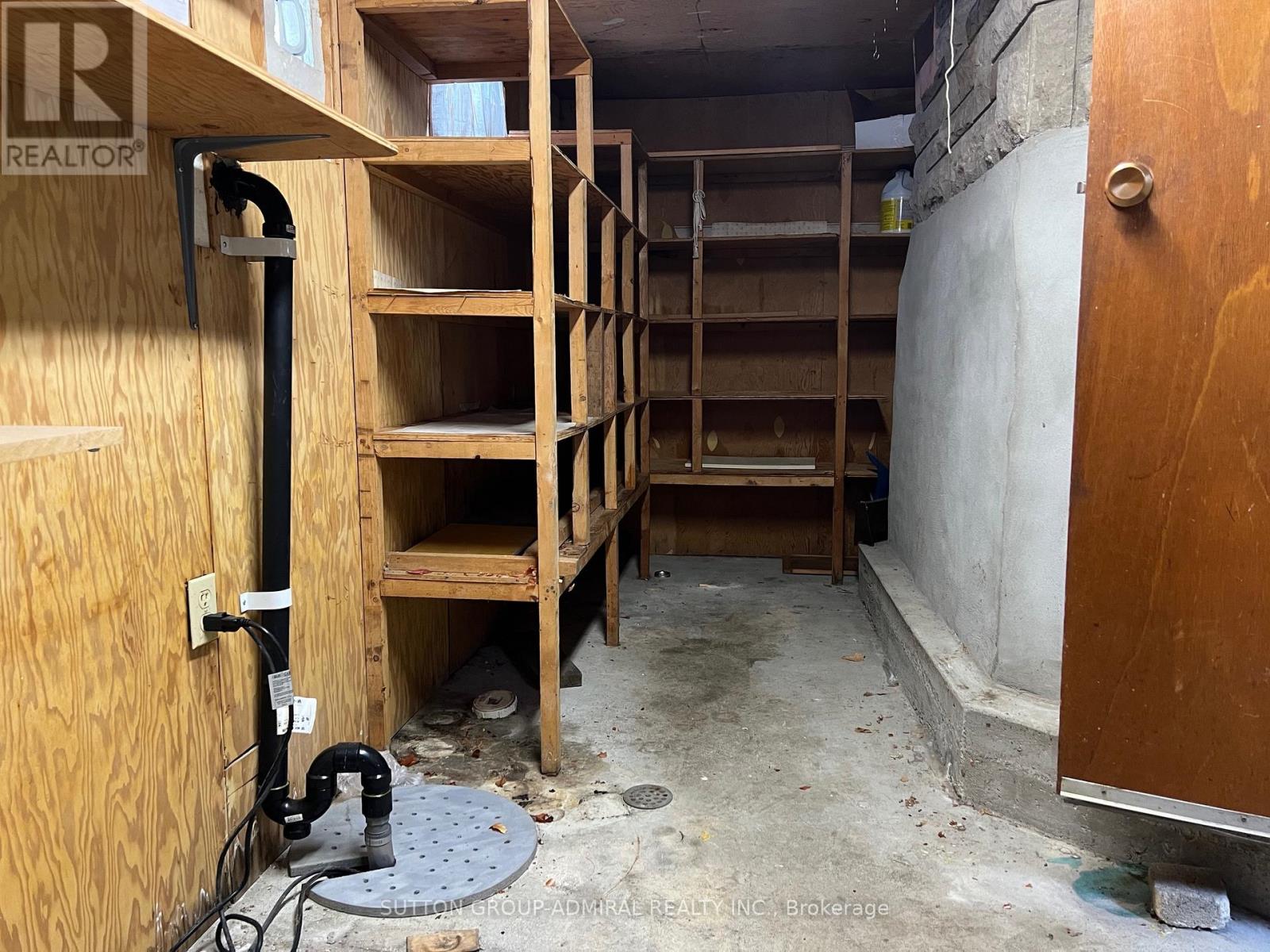4 Bedroom
2 Bathroom
Bungalow
Fireplace
Central Air Conditioning
Forced Air
$869,900
Detached bungalow ready to be built or renovated. unique opportunity to create a multiplex 3-4 units or build a large detached home. Located on an extra large corner lot 30x125 feet lot. There are 2 extra wide driveways for this home, one to access the large 2 car detached garage and the other from the front of the house. This provides a unique opportunity to build an Additional Dwelling unit (ADU) or Garden suite with it's own private access from Schell Ave. Corner units are perfect for garden suites/ ADUs. Build, top-up, renovate, endless possibilities. This solid brick home in a highly sought-after Toronto neighborhood is an easy reno into a 2 unit income property as it is already divided into 2 rental units. With a spacious backyard, a large garage, and parking for 4 vehicles, its the ideal setup for attracting tenants or customizing for increased returns. The hot water tank and gas furnace are just 2 years old while central A/C was installed 1-year-ago, offering modern efficiency. The home currently has 2 Bedrooms on the main floor, a second floor loft bedroom accessible by a ladder, and 1 additional kitchen/ living and bedroom in the basement apartment. (id:41954)
Property Details
|
MLS® Number
|
W11970420 |
|
Property Type
|
Single Family |
|
Community Name
|
Briar Hill-Belgravia |
|
Features
|
In-law Suite |
|
Parking Space Total
|
6 |
Building
|
Bathroom Total
|
2 |
|
Bedrooms Above Ground
|
2 |
|
Bedrooms Below Ground
|
2 |
|
Bedrooms Total
|
4 |
|
Appliances
|
Water Meter |
|
Architectural Style
|
Bungalow |
|
Basement Development
|
Finished |
|
Basement Features
|
Apartment In Basement, Walk Out |
|
Basement Type
|
N/a (finished) |
|
Construction Style Attachment
|
Detached |
|
Cooling Type
|
Central Air Conditioning |
|
Exterior Finish
|
Brick |
|
Fireplace Present
|
Yes |
|
Flooring Type
|
Carpeted |
|
Foundation Type
|
Concrete |
|
Heating Fuel
|
Natural Gas |
|
Heating Type
|
Forced Air |
|
Stories Total
|
1 |
|
Type
|
House |
|
Utility Water
|
Municipal Water |
Parking
Land
|
Acreage
|
No |
|
Sewer
|
Sanitary Sewer |
|
Size Depth
|
125 Ft ,6 In |
|
Size Frontage
|
29 Ft ,9 In |
|
Size Irregular
|
29.77 X 125.5 Ft |
|
Size Total Text
|
29.77 X 125.5 Ft |
Rooms
| Level |
Type |
Length |
Width |
Dimensions |
|
Second Level |
Loft |
5.5 m |
3.5 m |
5.5 m x 3.5 m |
|
Basement |
Kitchen |
3 m |
2.5 m |
3 m x 2.5 m |
|
Basement |
Living Room |
3.5 m |
3.5 m |
3.5 m x 3.5 m |
|
Basement |
Bedroom |
3 m |
3 m |
3 m x 3 m |
|
Main Level |
Living Room |
3.05 m |
4.5 m |
3.05 m x 4.5 m |
|
Main Level |
Kitchen |
2.75 m |
4 m |
2.75 m x 4 m |
|
Main Level |
Dining Room |
3.05 m |
4.5 m |
3.05 m x 4.5 m |
|
Main Level |
Bedroom |
3 m |
2.9 m |
3 m x 2.9 m |
|
Main Level |
Bedroom 2 |
3 m |
2.9 m |
3 m x 2.9 m |
https://www.realtor.ca/real-estate/27909326/77-chamberlain-avenue-toronto-briar-hill-belgravia-briar-hill-belgravia






















