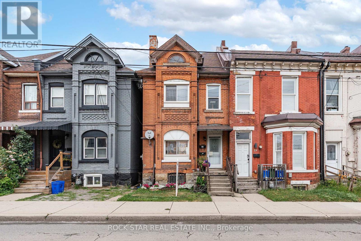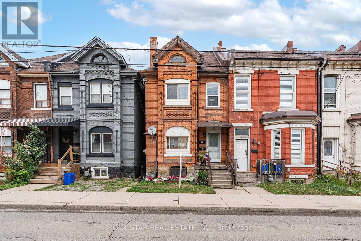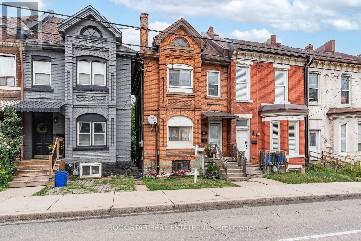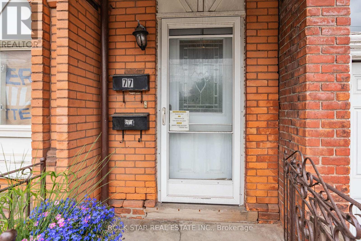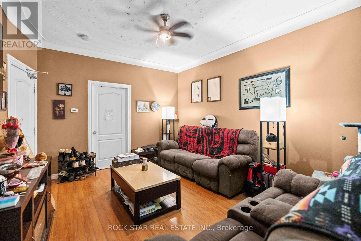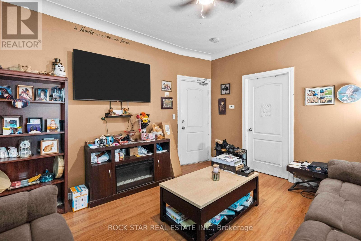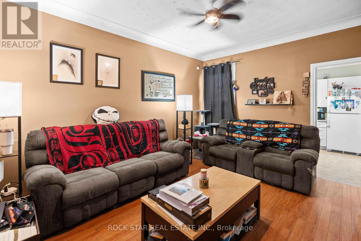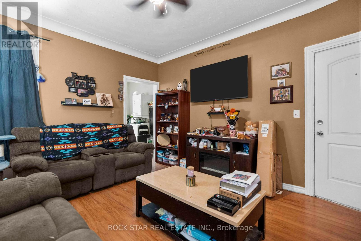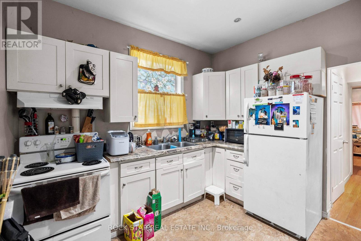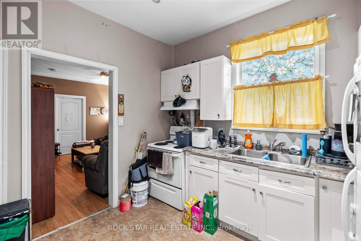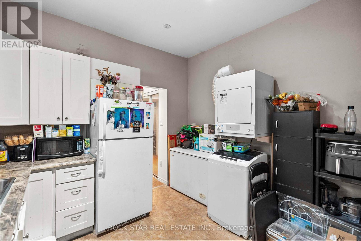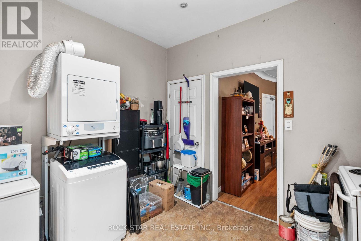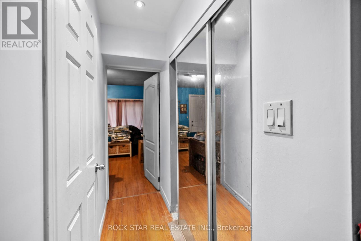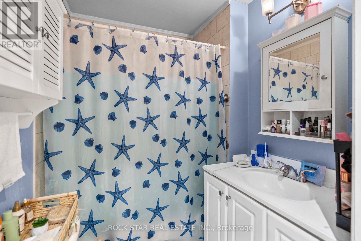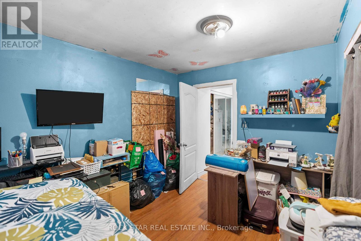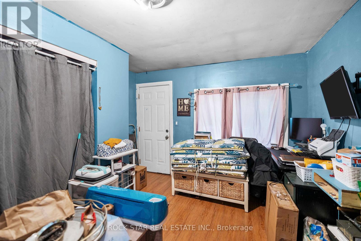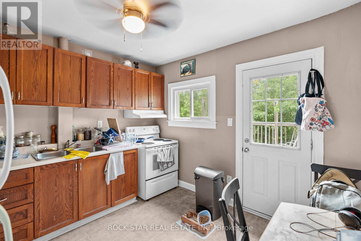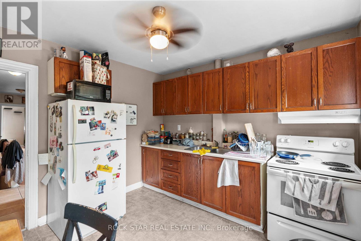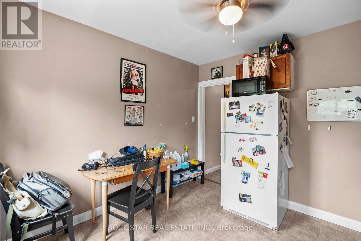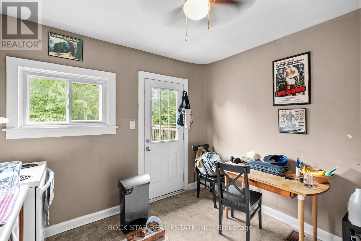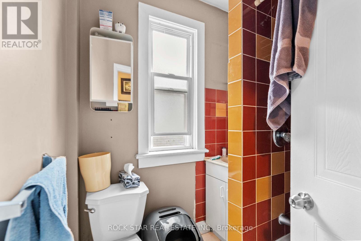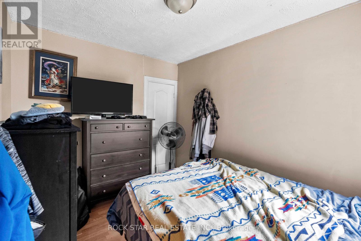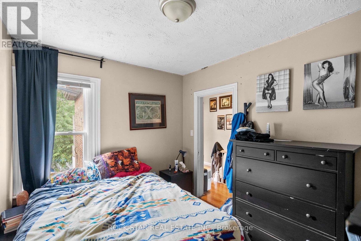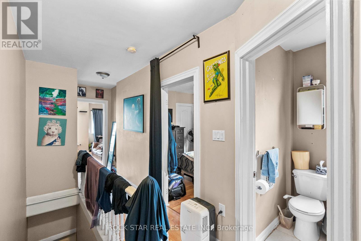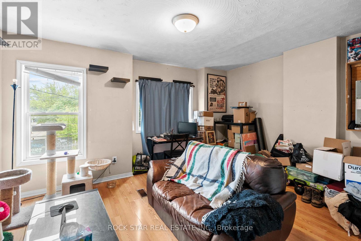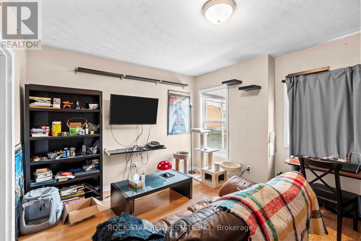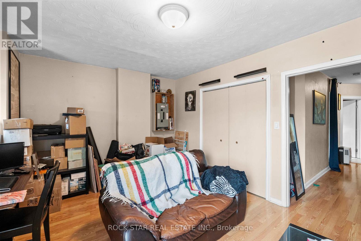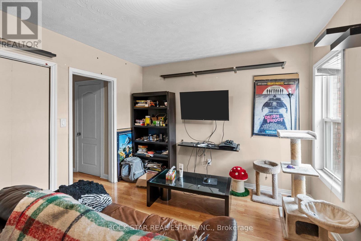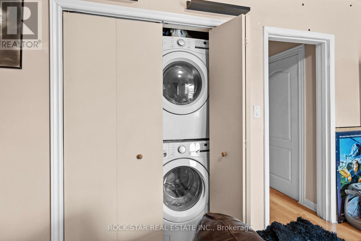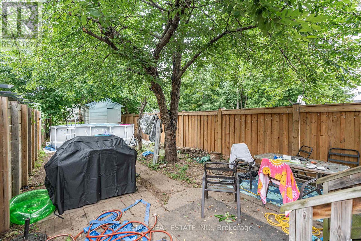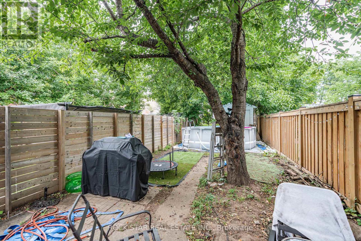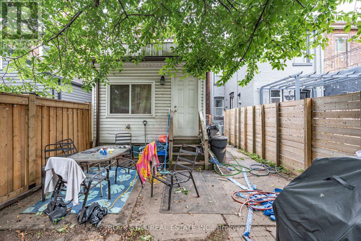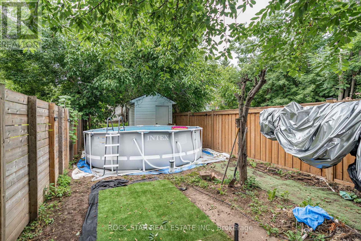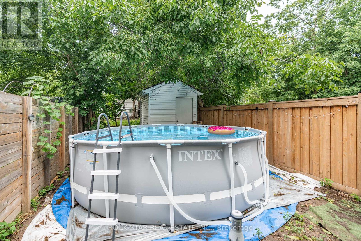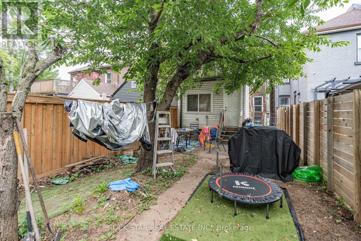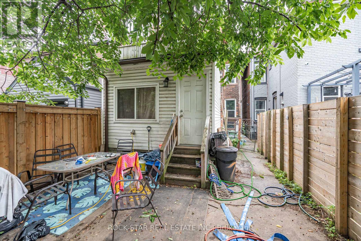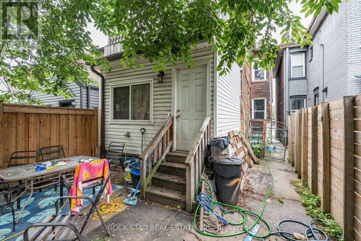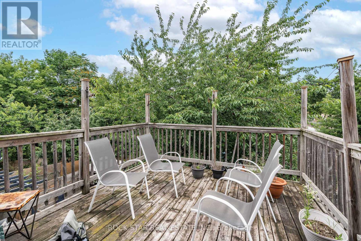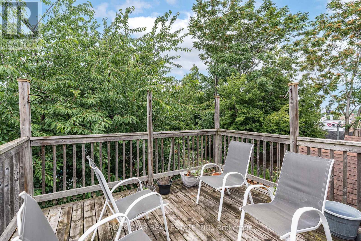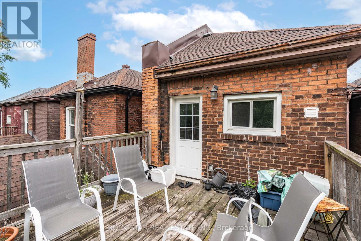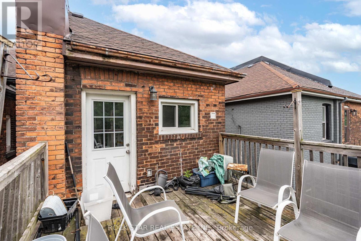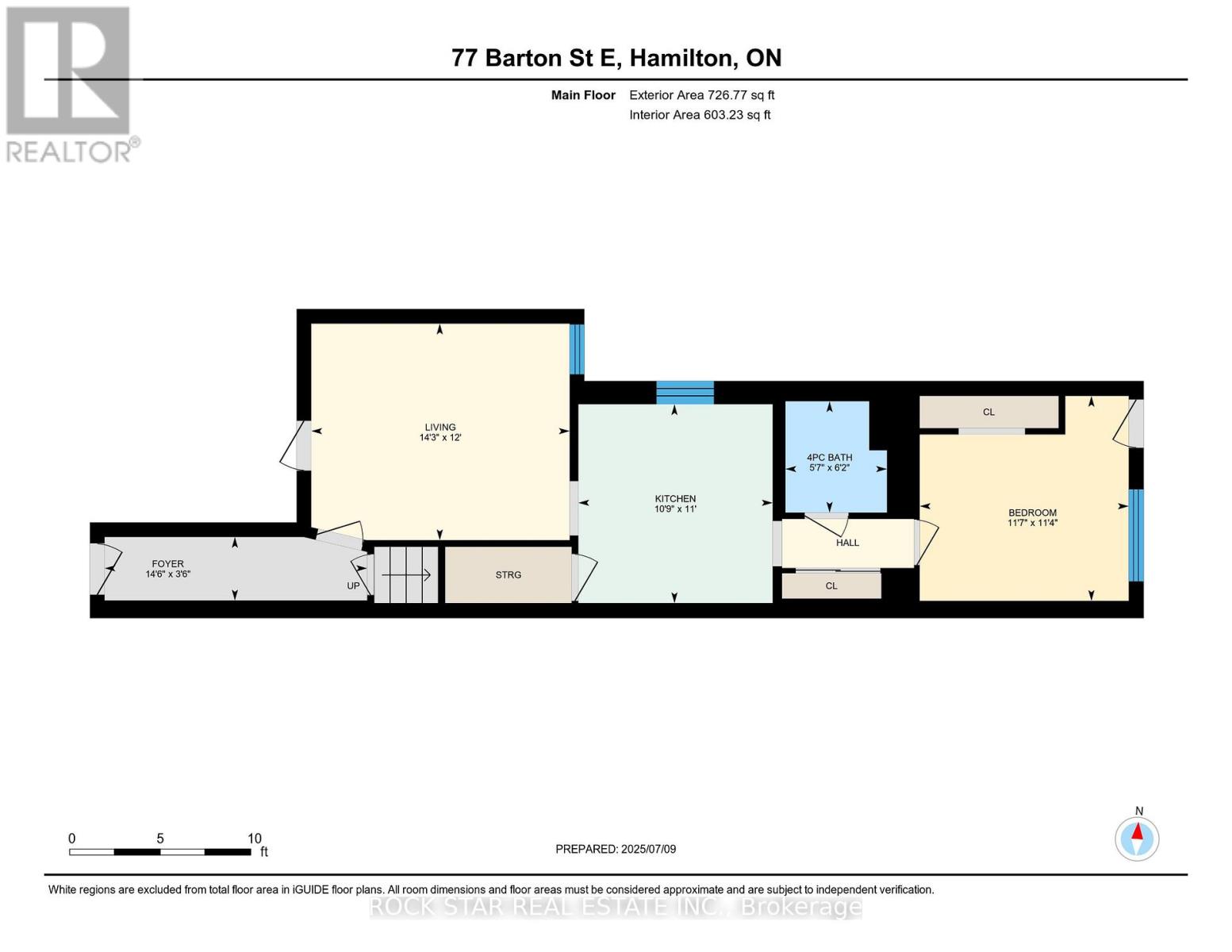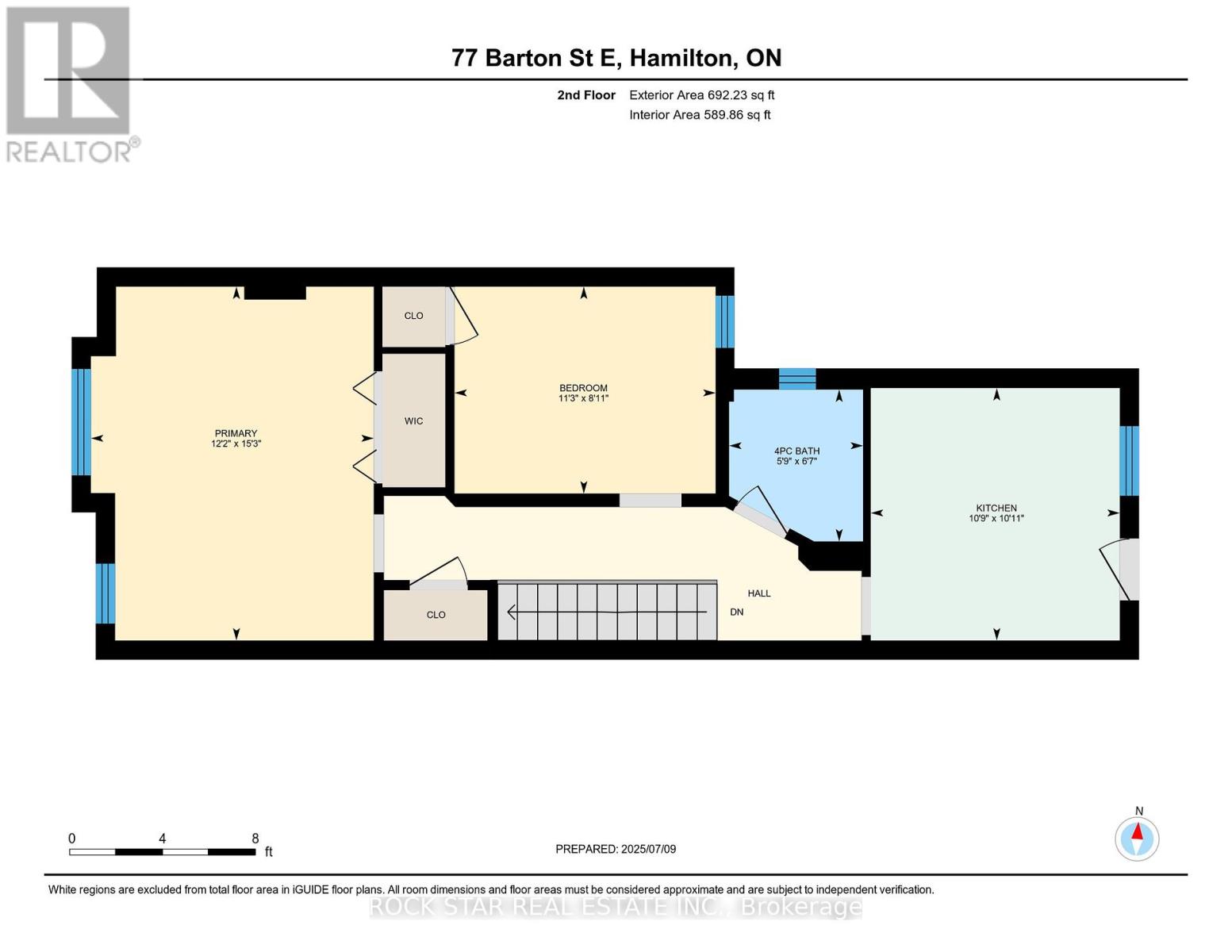3 Bedroom
2 Bathroom
1100 - 1500 sqft
Window Air Conditioner
Forced Air
$424,900
Welcome to 77 Barton St E, a two-family home in the heart of Hamilton's vibrant Barton Village. Built in 1890, this residence offers two self-contained units, a private oversized backyard, and versatile living potential that's perfect for house hackers, multi-generational families, or savvy investors looking for cashflow. Main Floor Unit (plus unfinished basement): 2 Bed / 1 Bath Vacant Sept 1, 2025. Upper Floor Unit: 1 Bed / 1 Bath Long-term tenants wish to stay The main floor 2 bedroom unit offers a walkout to the large yard, as well as an unfinished basement with tons of storage. The upper 1 bedroom/1 bath unit has a large living room, and deck off the kitchen overlooking the yard. Plenty of room to add value by doing small renovations to modernize this one. Located steps from Barton Villages shops, restaurants, parks, transit, and just minutes to Gage Park and downtown - this two-family home is brimming with opportunity and upside. (id:41954)
Property Details
|
MLS® Number
|
X12379390 |
|
Property Type
|
Single Family |
|
Community Name
|
Beasley |
|
Amenities Near By
|
Place Of Worship, Public Transit, Schools |
|
Equipment Type
|
Water Heater |
|
Rental Equipment Type
|
Water Heater |
Building
|
Bathroom Total
|
2 |
|
Bedrooms Above Ground
|
3 |
|
Bedrooms Total
|
3 |
|
Appliances
|
Dryer, Hood Fan, Stove, Washer, Refrigerator |
|
Basement Development
|
Unfinished |
|
Basement Type
|
Full (unfinished) |
|
Construction Style Attachment
|
Semi-detached |
|
Cooling Type
|
Window Air Conditioner |
|
Exterior Finish
|
Brick |
|
Foundation Type
|
Block |
|
Heating Fuel
|
Natural Gas |
|
Heating Type
|
Forced Air |
|
Stories Total
|
2 |
|
Size Interior
|
1100 - 1500 Sqft |
|
Type
|
House |
|
Utility Water
|
Municipal Water |
Parking
Land
|
Acreage
|
No |
|
Land Amenities
|
Place Of Worship, Public Transit, Schools |
|
Sewer
|
Sanitary Sewer |
|
Size Irregular
|
18.3 X 132.8 Acre |
|
Size Total Text
|
18.3 X 132.8 Acre |
|
Zoning Description
|
D |
Rooms
| Level |
Type |
Length |
Width |
Dimensions |
|
Second Level |
Living Room |
3.71 m |
4.65 m |
3.71 m x 4.65 m |
|
Second Level |
Bedroom |
3.43 m |
2.72 m |
3.43 m x 2.72 m |
|
Second Level |
Kitchen |
3.28 m |
3.33 m |
3.28 m x 3.33 m |
|
Main Level |
Living Room |
4.34 m |
3.66 m |
4.34 m x 3.66 m |
|
Main Level |
Bedroom |
3.45 m |
3.53 m |
3.45 m x 3.53 m |
|
Main Level |
Kitchen |
3.35 m |
3.28 m |
3.35 m x 3.28 m |
|
Main Level |
Bedroom |
3.76 m |
3.05 m |
3.76 m x 3.05 m |
https://www.realtor.ca/real-estate/28810651/77-barton-street-e-hamilton-beasley-beasley
