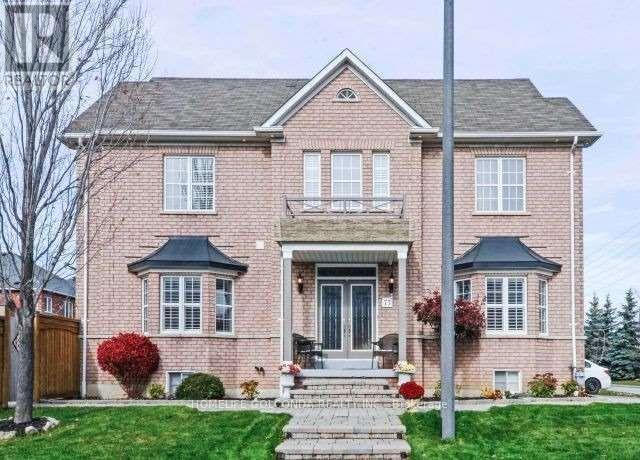77 Arco Circle Vaughan (Maple), Ontario L6A 3Z7
4 Bedroom
4 Bathroom
1500 - 2000 sqft
Central Air Conditioning
Forced Air
$1,199,000
Large Semi Home on a Large Lot, Ideally located in the Prestigious Maple Neighborhood of Vaughan. Looks and Feels like a Detached Home. Very Bright Open Concept Main Floor with Pot Lights with 9 ft Ceiling. Quarts Counters with Centre Island and Stainless Steel Appliances with Gas Stove, Samsung Bespoke Fridge and Top to Bottom Kitchen Cabinets. Walk Out to Fully Fenced Backyard with Landscaped Patio. Direct Access to the Garage from the house. 5 Pc Ensuite Master Bedroom with Walk In Closet and Custom shelves. Fully Finished Basement and 2pc Bathroom. Flat ceiling Throughout the house. (id:41954)
Property Details
| MLS® Number | N12455038 |
| Property Type | Single Family |
| Community Name | Maple |
| Equipment Type | Water Heater |
| Parking Space Total | 3 |
| Rental Equipment Type | Water Heater |
Building
| Bathroom Total | 4 |
| Bedrooms Above Ground | 3 |
| Bedrooms Below Ground | 1 |
| Bedrooms Total | 4 |
| Appliances | Garage Door Opener Remote(s), Dishwasher, Dryer, Stove, Washer, Window Coverings, Refrigerator |
| Basement Development | Finished |
| Basement Type | N/a (finished) |
| Construction Style Attachment | Semi-detached |
| Cooling Type | Central Air Conditioning |
| Exterior Finish | Brick |
| Flooring Type | Laminate |
| Foundation Type | Concrete |
| Half Bath Total | 2 |
| Heating Fuel | Natural Gas |
| Heating Type | Forced Air |
| Stories Total | 2 |
| Size Interior | 1500 - 2000 Sqft |
| Type | House |
| Utility Water | Municipal Water |
Parking
| Attached Garage | |
| Garage |
Land
| Acreage | No |
| Sewer | Sanitary Sewer |
| Size Depth | 97 Ft ,2 In |
| Size Frontage | 28 Ft ,7 In |
| Size Irregular | 28.6 X 97.2 Ft |
| Size Total Text | 28.6 X 97.2 Ft |
Rooms
| Level | Type | Length | Width | Dimensions |
|---|---|---|---|---|
| Second Level | Primary Bedroom | 5.8 m | 3.96 m | 5.8 m x 3.96 m |
| Second Level | Bedroom 2 | 3.9 m | 3 m | 3.9 m x 3 m |
| Second Level | Bedroom 3 | 3.9 m | 2.7 m | 3.9 m x 2.7 m |
| Basement | Bedroom 4 | 3.6 m | 3.6 m | 3.6 m x 3.6 m |
| Basement | Recreational, Games Room | 7 m | 3.27 m | 7 m x 3.27 m |
| Main Level | Kitchen | 3.95 m | 3.06 m | 3.95 m x 3.06 m |
| Main Level | Great Room | 3.95 m | 3.06 m | 3.95 m x 3.06 m |
| Main Level | Family Room | 5.2 m | 4.2 m | 5.2 m x 4.2 m |
https://www.realtor.ca/real-estate/28973650/77-arco-circle-vaughan-maple-maple
Interested?
Contact us for more information


