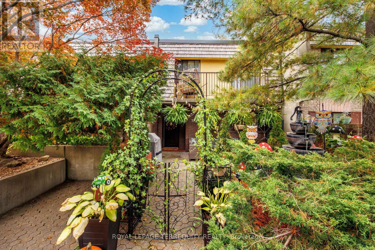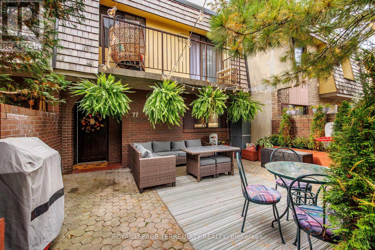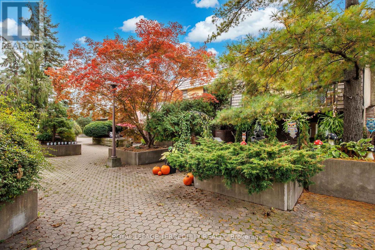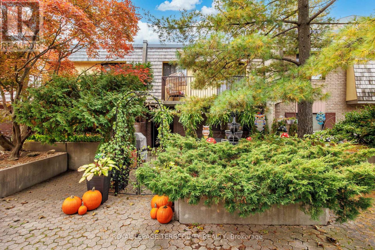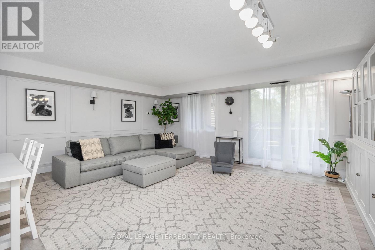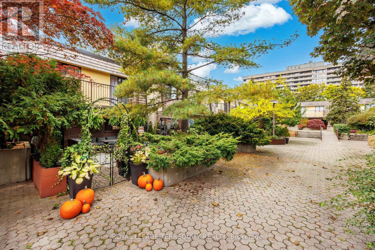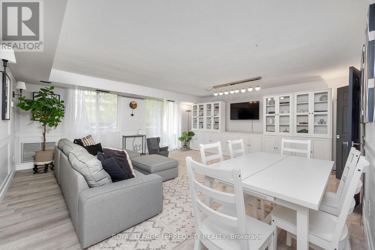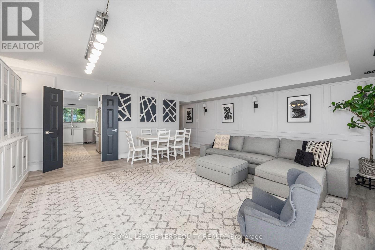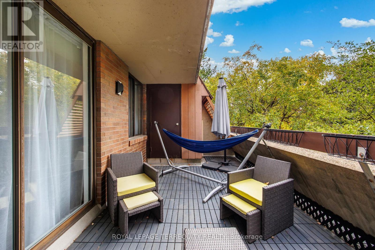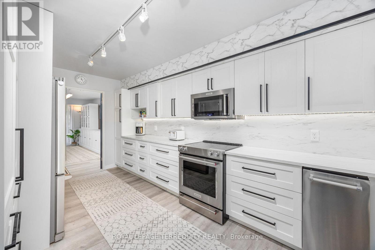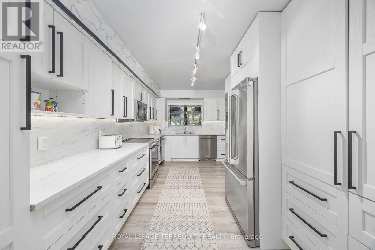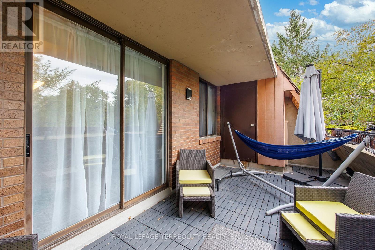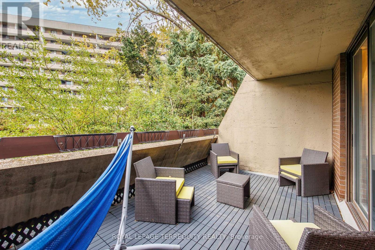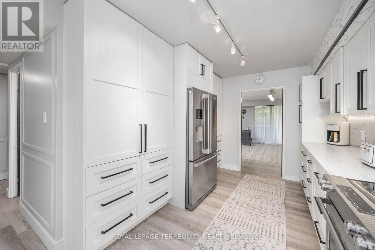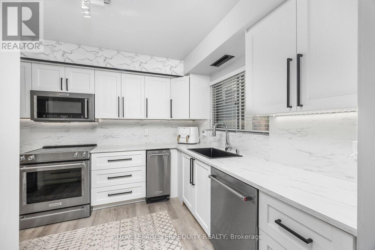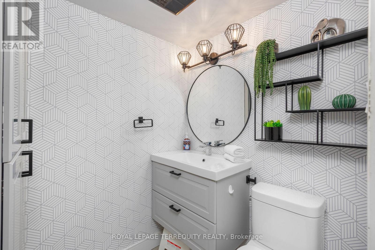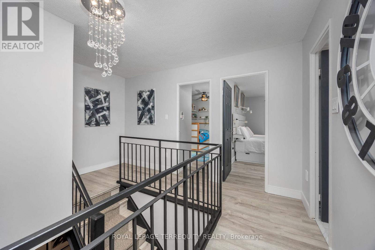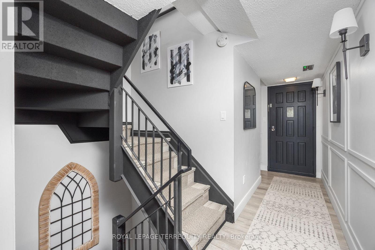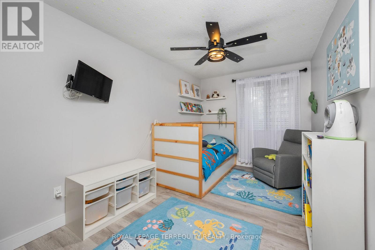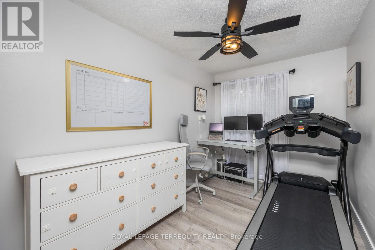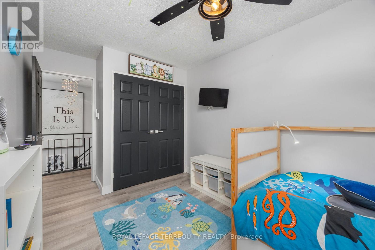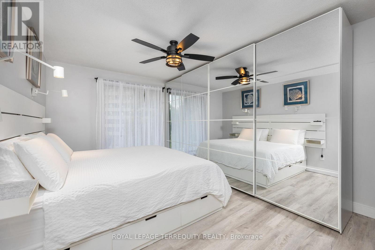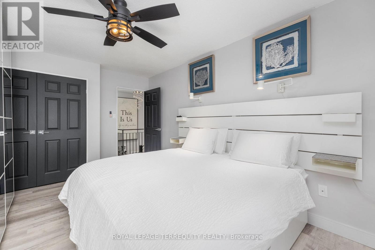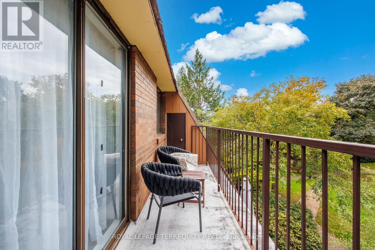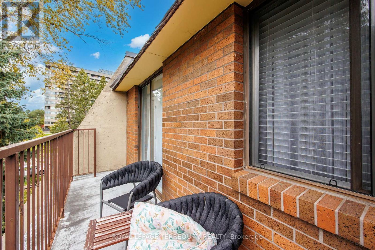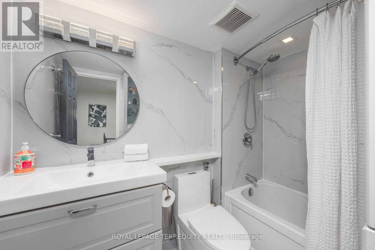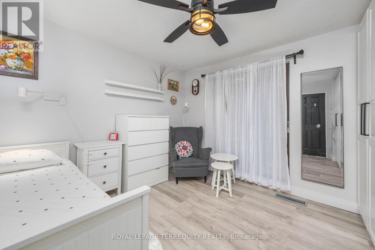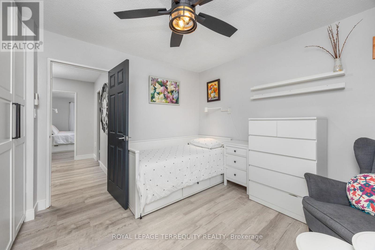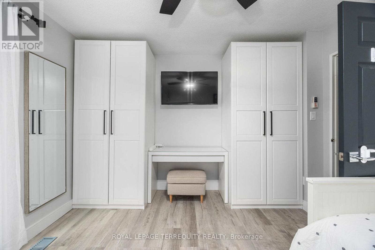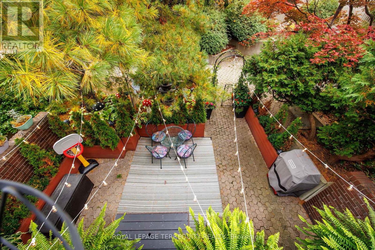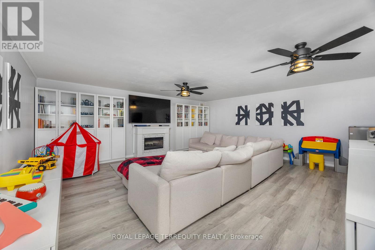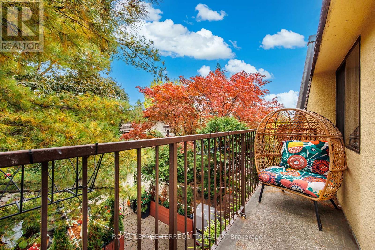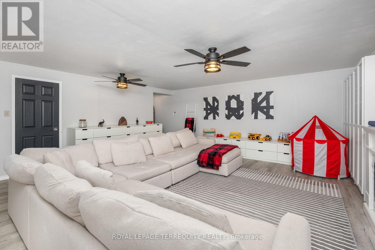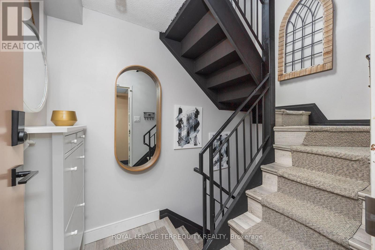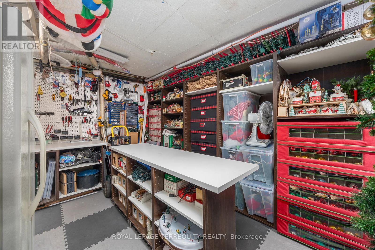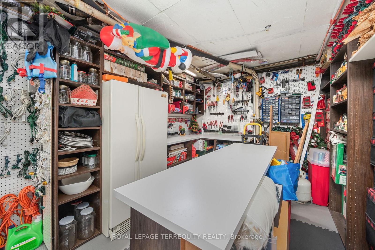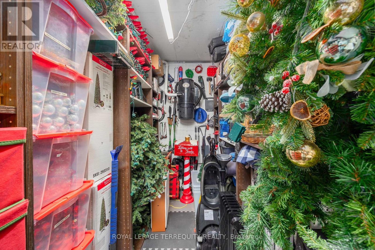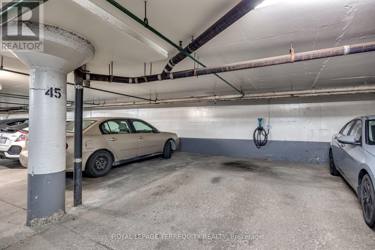77 - 1250 Mississauga Valley Boulevard Mississauga (Mississauga Valleys), Ontario L5A 3R6
$649,000Maintenance, Common Area Maintenance, Insurance, Water
$898.75 Monthly
Maintenance, Common Area Maintenance, Insurance, Water
$898.75 MonthlyThis beautifully renovated 4-bedroom, 2-bathroom townhome offers two full storeys design plus a finished basement. Completely updated in 2024 with premium materials and superior workmanship, this home showcases a modern open-concept layout, elegant finishes, and thoughtful design throughout. Enjoy three private balconies perfect for morning coffee or evening relaxation. The finished basement adds valuable living space-ideal for a family room, office, or guest suite. This property includes two underground parking spots w EV charger and an extra-large locker, providing plenty of storage. Internet and Cable TV are included in the maintenance fees for added convenience. Located in the highly desirable Mississauga Valley community, close to schools, parks, shopping, and transit. Just minutes to Square One and major highways, this move-in-ready home offers style, comfort, and unbeatable value. (id:41954)
Property Details
| MLS® Number | W12472757 |
| Property Type | Single Family |
| Community Name | Mississauga Valleys |
| Amenities Near By | Hospital, Public Transit |
| Community Features | Pet Restrictions |
| Equipment Type | Water Heater |
| Features | Carpet Free, In Suite Laundry |
| Parking Space Total | 2 |
| Rental Equipment Type | Water Heater |
Building
| Bathroom Total | 2 |
| Bedrooms Above Ground | 4 |
| Bedrooms Total | 4 |
| Appliances | Dishwasher, Dryer, Stove, Washer, Refrigerator |
| Basement Development | Finished |
| Basement Type | N/a (finished) |
| Cooling Type | Central Air Conditioning |
| Exterior Finish | Concrete |
| Flooring Type | Vinyl |
| Half Bath Total | 1 |
| Heating Fuel | Natural Gas |
| Heating Type | Forced Air |
| Stories Total | 2 |
| Size Interior | 1400 - 1599 Sqft |
| Type | Row / Townhouse |
Parking
| Underground | |
| Garage |
Land
| Acreage | No |
| Land Amenities | Hospital, Public Transit |
Rooms
| Level | Type | Length | Width | Dimensions |
|---|---|---|---|---|
| Second Level | Primary Bedroom | 4 m | 3.35 m | 4 m x 3.35 m |
| Second Level | Bedroom 2 | 3.65 m | 2.45 m | 3.65 m x 2.45 m |
| Second Level | Bedroom 3 | 3.5 m | 2.2 m | 3.5 m x 2.2 m |
| Second Level | Bedroom 4 | 3.65 m | 3.49 m | 3.65 m x 3.49 m |
| Basement | Recreational, Games Room | 5.7 m | 5.48 m | 5.7 m x 5.48 m |
| Ground Level | Kitchen | 4.8 m | 2.75 m | 4.8 m x 2.75 m |
| Ground Level | Living Room | 5.8 m | 5.5 m | 5.8 m x 5.5 m |
| Ground Level | Dining Room | 5.8 m | 5.5 m | 5.8 m x 5.5 m |
Interested?
Contact us for more information

