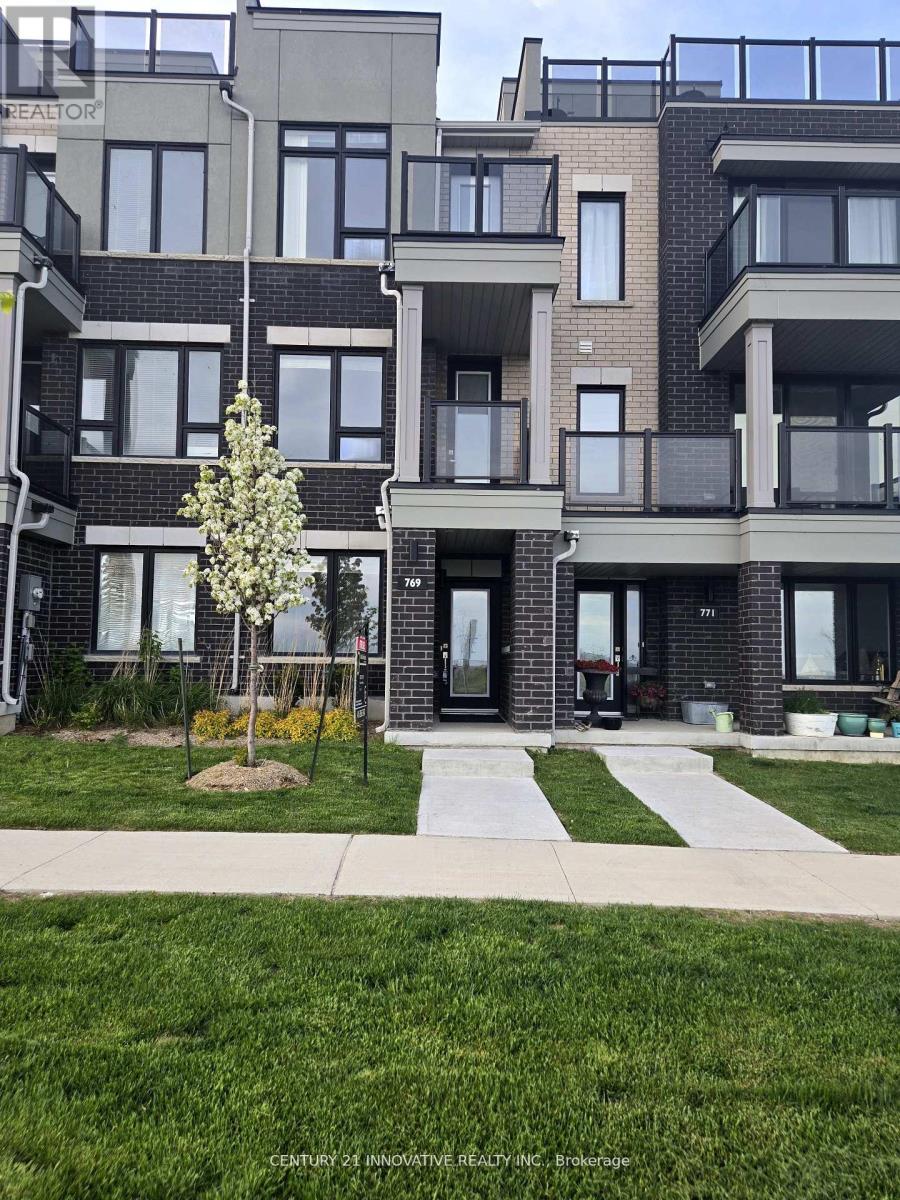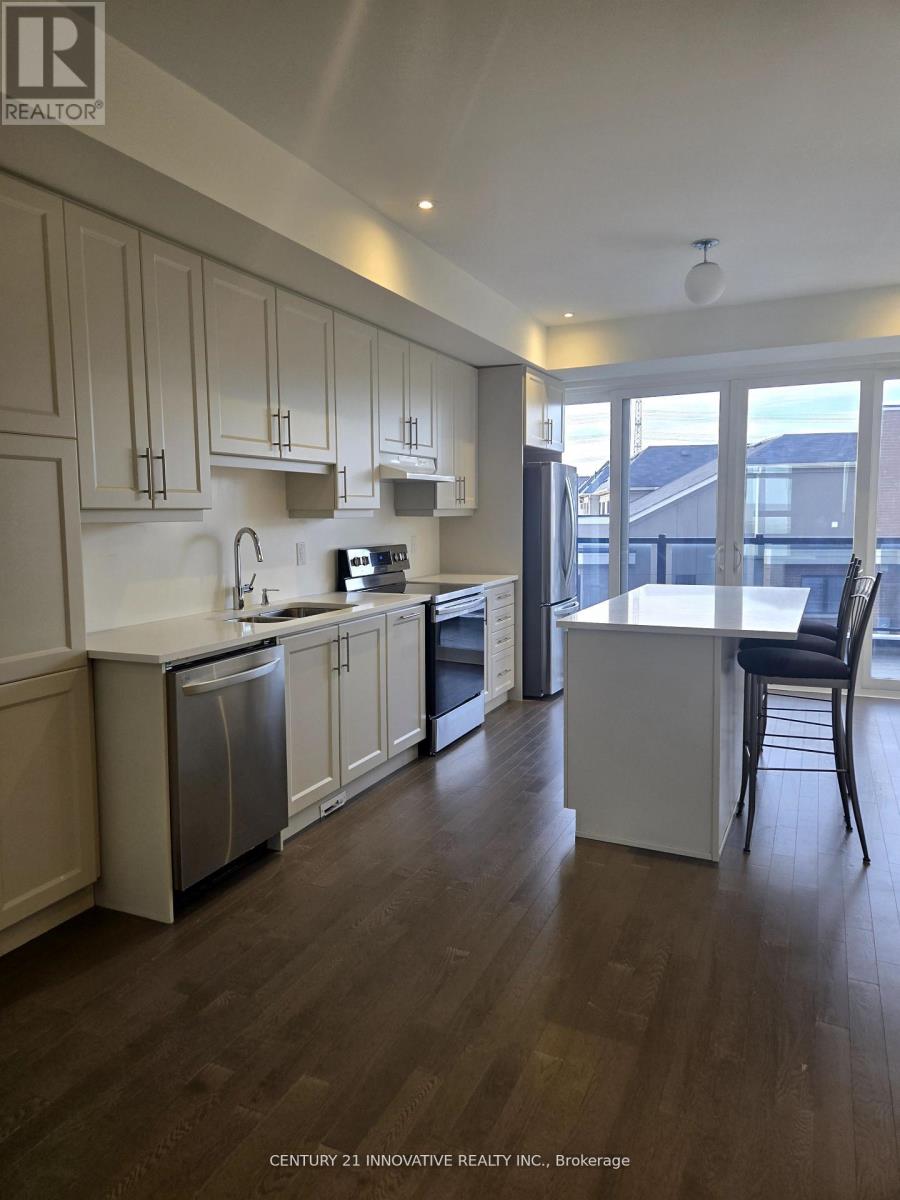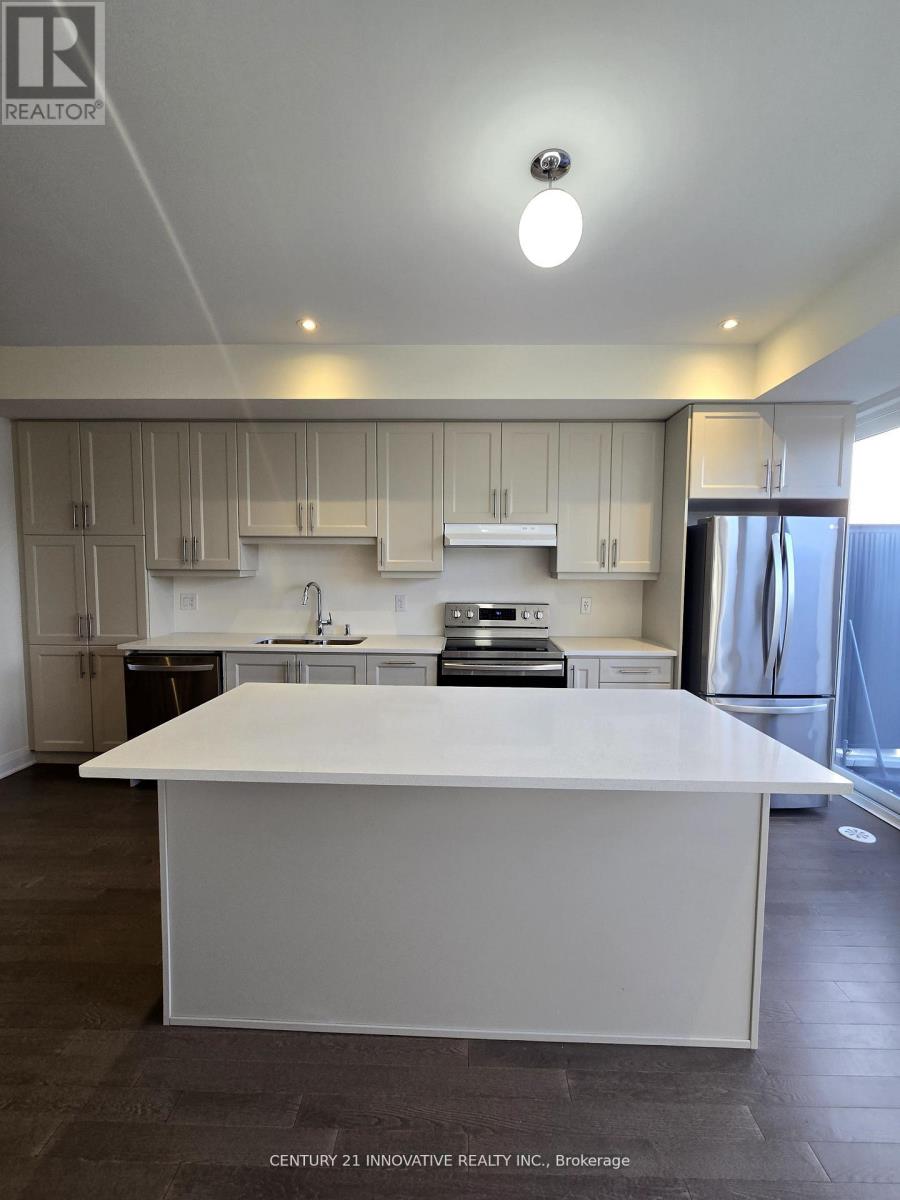3 Bedroom
3 Bathroom
1500 - 2000 sqft
Central Air Conditioning
Forced Air
$690,000
Welcome to this Waterfront Paradise! This beautifully maintained, 1706 sq.ft townhouse condo features an open concept layout, modern finishes and generous living space perfect for both relaxing and entertaining. This property boasts hardwood floors through out, Oak stairs with iron pickets, 9Ft Ceilings, 3 Bed/3 full Bath.Master W.2 Double Closets, Modern Kitchen with a large island, all quartz counters and W. Walkout Terrace, Gas Bbq Hook-Up, Pantry. S.S. Kitchen Appliances & Samsung Washer/Dryer On Bedroom Level. Enjoy an unobstructed lakeview from all Floors W. Patio Overlooking Lake Ontario. (id:41954)
Property Details
|
MLS® Number
|
E12223367 |
|
Property Type
|
Single Family |
|
Community Name
|
Bowmanville |
|
Features
|
Carpet Free |
|
Parking Space Total
|
2 |
|
View Type
|
View Of Water |
Building
|
Bathroom Total
|
3 |
|
Bedrooms Above Ground
|
3 |
|
Bedrooms Total
|
3 |
|
Appliances
|
Dishwasher, Dryer, Stove, Washer, Refrigerator |
|
Construction Style Attachment
|
Attached |
|
Cooling Type
|
Central Air Conditioning |
|
Exterior Finish
|
Brick |
|
Flooring Type
|
Hardwood |
|
Foundation Type
|
Unknown |
|
Heating Fuel
|
Natural Gas |
|
Heating Type
|
Forced Air |
|
Stories Total
|
3 |
|
Size Interior
|
1500 - 2000 Sqft |
|
Type
|
Row / Townhouse |
|
Utility Water
|
Municipal Water |
Parking
Land
|
Acreage
|
No |
|
Sewer
|
Sanitary Sewer |
|
Size Depth
|
74 Ft |
|
Size Frontage
|
14 Ft |
|
Size Irregular
|
14 X 74 Ft |
|
Size Total Text
|
14 X 74 Ft |
Rooms
| Level |
Type |
Length |
Width |
Dimensions |
|
Second Level |
Living Room |
4.02 m |
4.75 m |
4.02 m x 4.75 m |
|
Second Level |
Dining Room |
2.97 m |
3.9 m |
2.97 m x 3.9 m |
|
Second Level |
Eating Area |
4.02 m |
4.77 m |
4.02 m x 4.77 m |
|
Second Level |
Kitchen |
4.02 m |
4.77 m |
4.02 m x 4.77 m |
|
Third Level |
Primary Bedroom |
4.02 m |
3.84 m |
4.02 m x 3.84 m |
|
Third Level |
Bedroom 2 |
4.02 m |
2.74 m |
4.02 m x 2.74 m |
|
Ground Level |
Bedroom 3 |
2.54 m |
3.54 m |
2.54 m x 3.54 m |
https://www.realtor.ca/real-estate/28473970/769-port-darlington-road-clarington-bowmanville-bowmanville




















